Black 3/4 Bathroom Design Ideas
Refine by:
Budget
Sort by:Popular Today
81 - 100 of 6,226 photos
Item 1 of 3
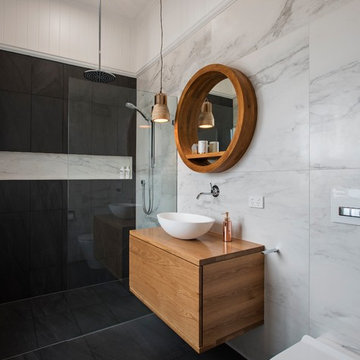
Contemporary 3/4 bathroom in Brisbane with medium wood cabinets, a wall-mount toilet, gray tile, black tile, ceramic tile, white walls, ceramic floors, a vessel sink, wood benchtops, an open shower, flat-panel cabinets, a curbless shower, black floor and brown benchtops.
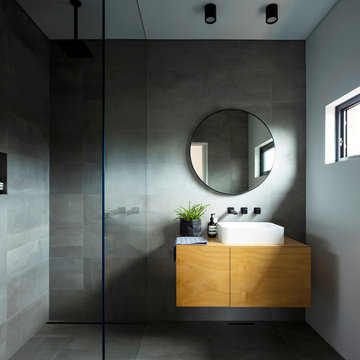
Brett Boardman Photography
Inspiration for a modern 3/4 wet room bathroom in Sydney with flat-panel cabinets, medium wood cabinets, gray tile, grey walls, a vessel sink, wood benchtops, grey floor and brown benchtops.
Inspiration for a modern 3/4 wet room bathroom in Sydney with flat-panel cabinets, medium wood cabinets, gray tile, grey walls, a vessel sink, wood benchtops, grey floor and brown benchtops.
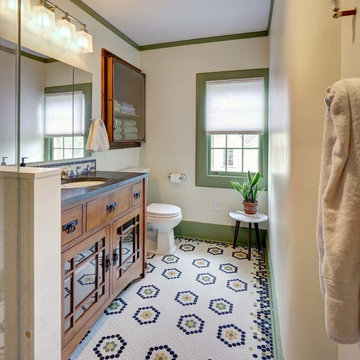
Wing Wong/ Memories TTL
Design ideas for a mid-sized arts and crafts 3/4 bathroom in New York with medium wood cabinets, a two-piece toilet, white tile, white walls, an undermount sink, granite benchtops, multi-coloured floor, a hinged shower door, grey benchtops, a corner shower, mosaic tile floors and glass-front cabinets.
Design ideas for a mid-sized arts and crafts 3/4 bathroom in New York with medium wood cabinets, a two-piece toilet, white tile, white walls, an undermount sink, granite benchtops, multi-coloured floor, a hinged shower door, grey benchtops, a corner shower, mosaic tile floors and glass-front cabinets.
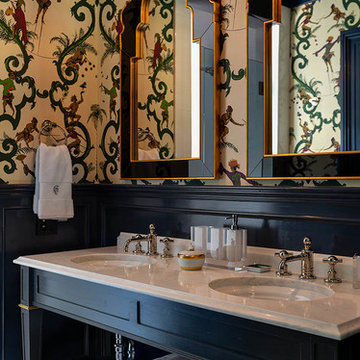
This is an example of an eclectic 3/4 bathroom in New York with open cabinets, black cabinets, multi-coloured walls, an undermount sink and grey floor.
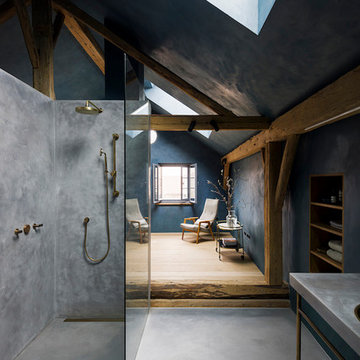
Das offene Bad im Dachgeschoss ist in den Schlafraum integriert, aber dennoch sehr privat. Der Boden und die offene Dusche aus Tadelakt bildet einen schönen Kontrast zu den unbehandelten Eichendielen im Schalfraum.
Foto: Sorin Morar
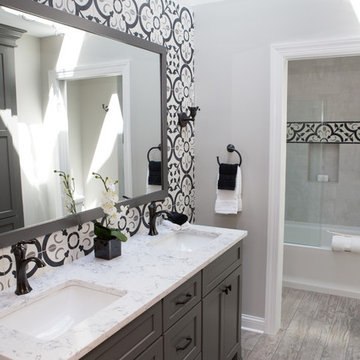
Mike and Anne of Barrington Hills desperately needed to update and renovate both their kid’s hall bath and guest bath, and in their 1980’s home each project presented a different set of unique challenges to overcome. When they set out to identify the right remodeling company to partner with, it was important to find a company that could help them to visualize design solutions for the bath renovations. When they came across Advance Design Studio’s website, they were immediately drawn to the solution-oriented remodeling process and the family friendly company.
They say they chose Advance Design because of the integrated approach of “Common Sense Remodeling”, making the design, project management and construction all happen in one place. When they met with Project Designer Michelle Lecinski, they knew they chose the right company. “Michelle’s excellent work on the initial designs made it easy to proceed with Advance Design Studio,” Mike said.
Like most homeowners anticipating a big renovation project, they had some healthy fears; with two bathrooms being remodeled at the same time they worried about timeframes and staying within budget. With the help of Michelle, and the “Common Sense” guidelines, they were confident that Advance Design would stay true, orchestrating all the moving parts to stay within both the estimated timeline and budget.
The guest bath offered the biggest design challenge. A dormer obstruction made the already cramped shower awkward to access. Mike and Anne also wanted the shower size to be expanded, making it more accommodating. Working with Advance’s construction expert DJ Yurik, Michelle relocated the shower concealing the original dormer and creating a larger, more comfortable and aesthetically pleasing guest shower.
The unsightly and not at all user-friendly closet was removed and replaced with elegant White Maple Dura Supreme cabinetry with much improved function featuring dual tall linen cabinets, a special makeup area and two sinks, providing a dual vanity which was extremely important for better guest use.
The Fossil Brown quartz countertop is in pleasing contrast to the white cabinetry, and coordinates nicely with the mocha porcelain tile gracing the shower for an accent. The decorative glazed turquoise tile backsplash, tile border, and bottle niche adds a taste of marine green to the room, while marble-looking porcelain tile makes guests feel they are staying in a 5-star hotel. Polished nickel Kohler plumbing fixtures were chosen to add a touch of sophistication. This renovated guest bath is comfortable and elegant, and Anne and Mike’s house guests may never want to leave!
“The end result was updated and restyled bathrooms that the client will enjoy and increase the value of their home,” Designer Michelle said.
The children’s hall bath had its own set of challenges. The current placement of the sink was not conducive to the best use of the existing space, nor did it allow for any visual interest, something Advance’s designers always work to achieve even within the tight confines of a small bath. Advance removed the linen closet and used the gain in wall space to create a dramatic focal point on the vanity wall. They also took additional space that wasn’t being used for new Storm Gray Dura Supreme tall built-in linen cabinets, creating functional storage space that the former bath lacked. A customized glass splash panel was created for the bath, and the high ceilings with skylights were accented with a custom-made track lighting fixture featuring industrial pipe and cage materials.
Authentic cement encaustic tile was used wall to wall surrounding the vanity to create a dramatic and interesting back drop for the new elegant and stately furniture-like double sink wall. Hand-made encaustic tile originated in Western Europe beginning in the 1850’s and reminded Mike and Anne of tile they had seen and loved from their travels overseas. Today, encaustic tile has made a re-appearance in today’s modern bath design with its wide array of appealing patterns and artistic use of color.
Oil rubbed bronze Kohler fixtures echo the black accents in the beautiful tile pattern and reflect the matte black of the unique lighting detail. Easy to maintain Blanca Arabescato Quartz countertops add practicality and natural beauty and compliments the warm wood porcelain tile floors. This handsome bath has generated praise from friends and family even before it’s complete unveiling as photos of the space leaked out on social media! It’s not only completely functional to use, but especially pretty to look at.
“Advance Design Studio did a terrific job for us. We really appreciated how easy it was to work with them on a complex project of the complete remodeling of two bathrooms. They very capably handled all the details from design, to project management, to construction. It is a great group of people to work with and we would welcome the opportunity to work with them again anytime,” Mike said.
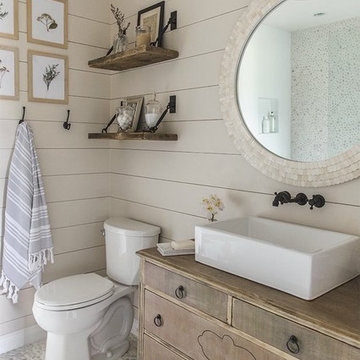
Inspiration for a small beach style 3/4 bathroom in Phoenix with distressed cabinets, a two-piece toilet, beige walls, pebble tile floors, a vessel sink, wood benchtops, grey floor, brown benchtops and flat-panel cabinets.
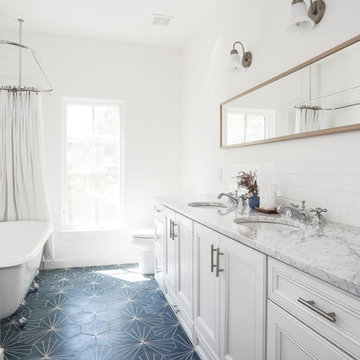
This is an example of a mid-sized country 3/4 bathroom in Austin with white cabinets, a claw-foot tub, a two-piece toilet, white tile, subway tile, white walls, an undermount sink, marble benchtops, a hinged shower door, blue floor, grey benchtops and recessed-panel cabinets.
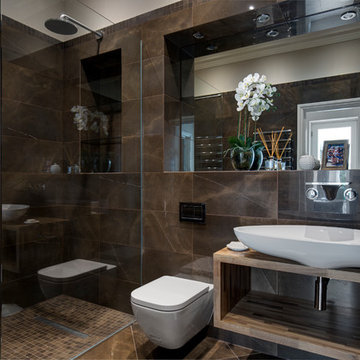
Adam Letch
This is an example of a mid-sized contemporary 3/4 bathroom in Surrey with brown tile, ceramic tile, ceramic floors, brown floor, an open shower, a wall-mount toilet, a vessel sink, open cabinets, a curbless shower and brown benchtops.
This is an example of a mid-sized contemporary 3/4 bathroom in Surrey with brown tile, ceramic tile, ceramic floors, brown floor, an open shower, a wall-mount toilet, a vessel sink, open cabinets, a curbless shower and brown benchtops.
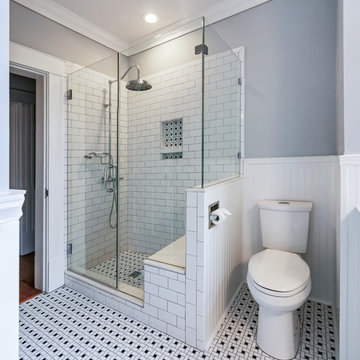
This is an example of a mid-sized traditional 3/4 bathroom in Houston with a two-piece toilet, grey walls, multi-coloured floor, black cabinets, a claw-foot tub, a corner shower, white tile, subway tile, ceramic floors, an undermount sink, solid surface benchtops and a hinged shower door.
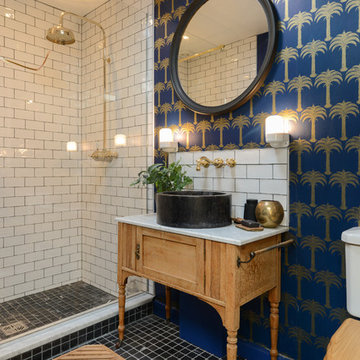
Inspiration for a small eclectic 3/4 bathroom in Kent with a two-piece toilet, subway tile, multi-coloured walls, a vessel sink, black floor, an open shower, light wood cabinets, an alcove shower, white tile and shaker cabinets.
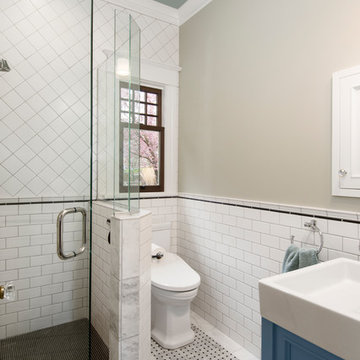
Design ideas for a small arts and crafts 3/4 bathroom in Seattle with grey cabinets, a corner shower, a one-piece toilet, white tile, ceramic tile, grey walls, marble floors, a vessel sink, white floor, a hinged shower door and open cabinets.
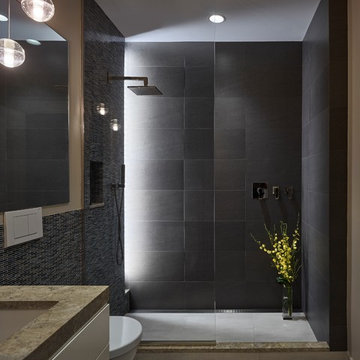
The homeowners had owned this 2,800sf apartment for many years but had never undertaken renovations as they lived in Washington D.C. The goal was to functionally update and renovate the spacious Classic 8 landmark apartment while preserving its pre-war character.
With south and east exposures at 10 windows facing Central Park and downtown from a high floor, the apartment was light-filled and afforded significant views from the living room, dining room and library as well as two of the bedrooms. The goal was to create an urban oasis in the aerie-like apartment with light and views in a way that seamlessly integrated traditional methods, modern materials, lighting and technology.
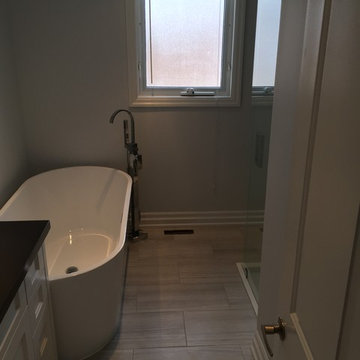
Inspiration for a mid-sized contemporary 3/4 bathroom in Toronto with shaker cabinets, white cabinets, a freestanding tub, a corner shower, a two-piece toilet, gray tile, grey walls, ceramic floors, an undermount sink, granite benchtops, grey floor, a hinged shower door and ceramic tile.
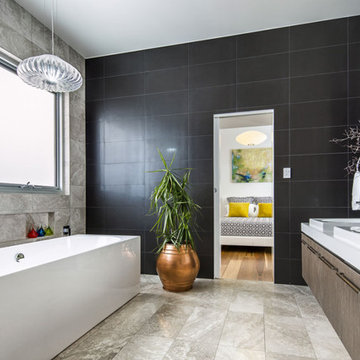
This stunning bathroom features Silver travertine by Pete's Elite Tiling. Silver travertine wall and floor tiles throughout add a touch of texture and luxury.
The luxurious and sophisticated bathroom featuring Italia Ceramics exclusive travertine tile collection. This beautiful texture varying from surface to surface creates visual impact and style! The double vanity allows extra space.
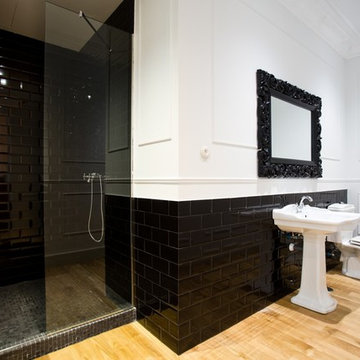
Crédits photos : David Suarez
Design ideas for a large contemporary 3/4 bathroom in Paris with a pedestal sink, an alcove shower, black tile, white walls, light hardwood floors, a one-piece toilet and subway tile.
Design ideas for a large contemporary 3/4 bathroom in Paris with a pedestal sink, an alcove shower, black tile, white walls, light hardwood floors, a one-piece toilet and subway tile.
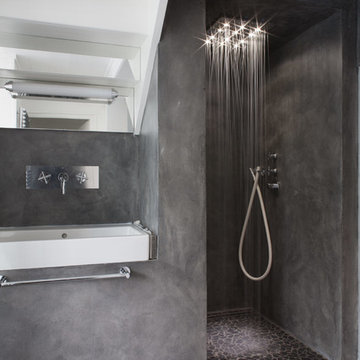
Olivier Chabaud
Inspiration for a mid-sized contemporary 3/4 bathroom in Paris with grey walls, a curbless shower, a wall-mount sink, slate floors, grey floor and a niche.
Inspiration for a mid-sized contemporary 3/4 bathroom in Paris with grey walls, a curbless shower, a wall-mount sink, slate floors, grey floor and a niche.
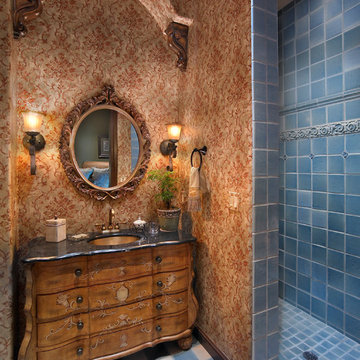
Robin Stancliff
Photo of a mediterranean 3/4 bathroom in Phoenix with an open shower, blue tile, ceramic tile, brown walls, an open shower and flat-panel cabinets.
Photo of a mediterranean 3/4 bathroom in Phoenix with an open shower, blue tile, ceramic tile, brown walls, an open shower and flat-panel cabinets.
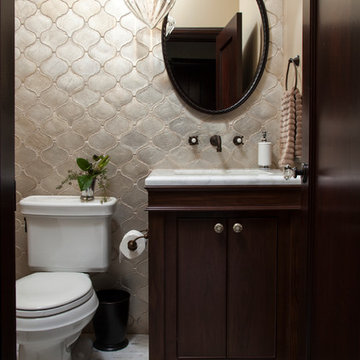
Powder room in 1930's vintage Marina home.
Architect: Gary Ahern
Photography: Lisa Sze
This is an example of a small mediterranean 3/4 bathroom in San Francisco with ceramic tile, gray tile, an undermount sink, shaker cabinets, dark wood cabinets, marble benchtops, beige walls, marble floors and a two-piece toilet.
This is an example of a small mediterranean 3/4 bathroom in San Francisco with ceramic tile, gray tile, an undermount sink, shaker cabinets, dark wood cabinets, marble benchtops, beige walls, marble floors and a two-piece toilet.
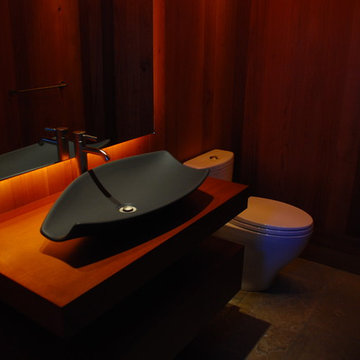
Small contemporary 3/4 bathroom in Jackson with open cabinets, dark wood cabinets, a two-piece toilet, brown walls, slate floors, a vessel sink and wood benchtops.
Black 3/4 Bathroom Design Ideas
5

