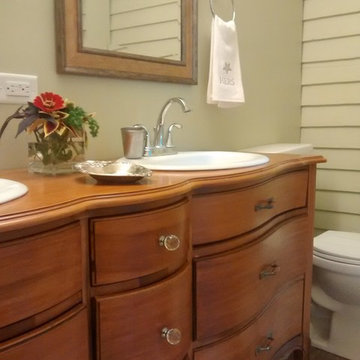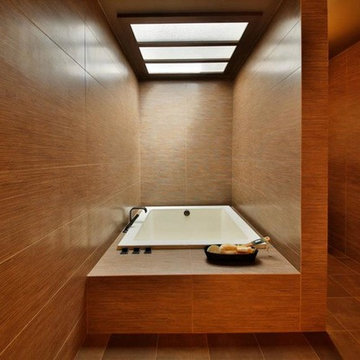Black and White Bathroom Design Ideas
Refine by:
Budget
Sort by:Popular Today
121 - 140 of 21,714 photos
Item 1 of 3
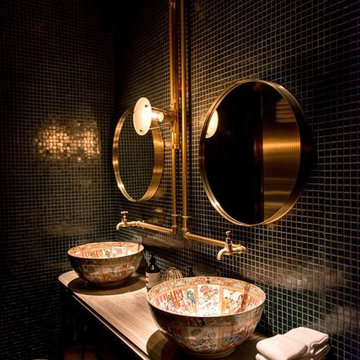
Design ideas for an industrial bathroom in Other with brown cabinets, black tile, mosaic tile, a vessel sink, wood benchtops, brown benchtops and flat-panel cabinets.
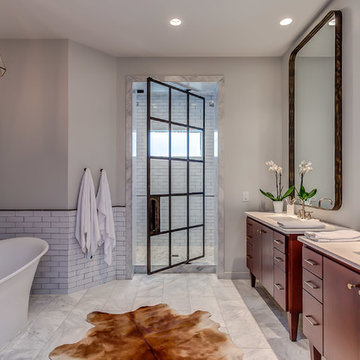
Contemporary Spanish in a Historic East Nashville neighborhood called Little Hollywood.
Building Ideas- Architecture
David Baird Architect
Marcelle Guilbeau Interior Design
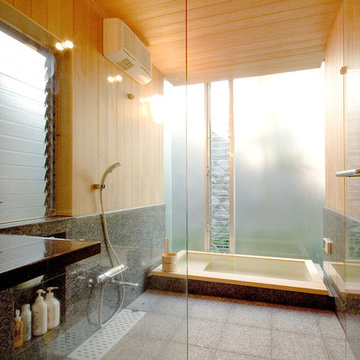
リフォーム後の画像です。
漏水していたため、工場で作成した防水パンを内蔵しています。
腰壁からの天然ヒバは、クリーニングし従来のものを活用しました。
Mid-sized asian master bathroom in Other with a japanese tub, an alcove shower and wood.
Mid-sized asian master bathroom in Other with a japanese tub, an alcove shower and wood.
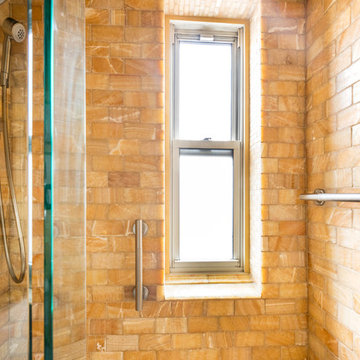
Complete Bathroom Renovation
Photo of a small mediterranean bathroom in New York with an alcove shower, a two-piece toilet, stone tile, multi-coloured walls, ceramic floors, a wall-mount sink and brown tile.
Photo of a small mediterranean bathroom in New York with an alcove shower, a two-piece toilet, stone tile, multi-coloured walls, ceramic floors, a wall-mount sink and brown tile.
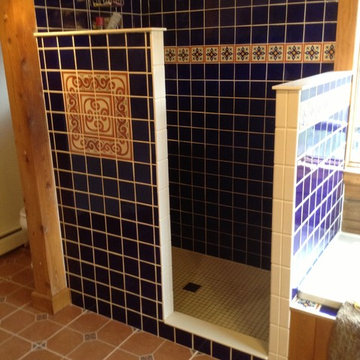
Designed by Stacy Evans.
Contractor: J. Metzger Construction, East Aurora NY
Inspiration for a bathroom in Other.
Inspiration for a bathroom in Other.
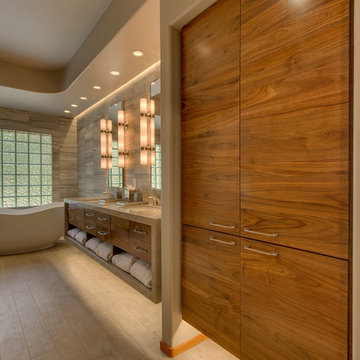
The modern style of this bath is present with smooth lines and contemporary fixtures
This is an example of an expansive contemporary 3/4 bathroom in Sacramento with an undermount sink, flat-panel cabinets, medium wood cabinets, limestone benchtops, a freestanding tub, gray tile, ceramic tile, grey walls and ceramic floors.
This is an example of an expansive contemporary 3/4 bathroom in Sacramento with an undermount sink, flat-panel cabinets, medium wood cabinets, limestone benchtops, a freestanding tub, gray tile, ceramic tile, grey walls and ceramic floors.
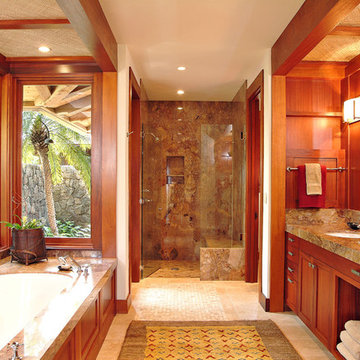
Rich mahogany and granite finishes add to the sumptuous feel of this tropical garden bath.
Design ideas for a tropical bathroom in Hawaii.
Design ideas for a tropical bathroom in Hawaii.
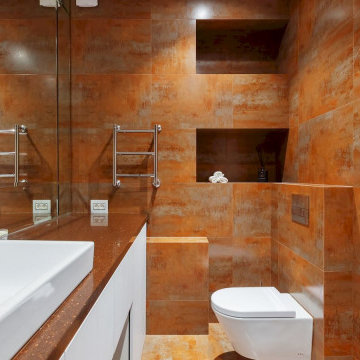
Современная классика в двухкомнатной квартире
Photo of a mid-sized contemporary master bathroom in Moscow with flat-panel cabinets, white cabinets, an open shower, a wall-mount toilet, brown tile, ceramic tile, brown walls, ceramic floors, a drop-in sink, solid surface benchtops, brown floor, an open shower, brown benchtops, a single vanity and a freestanding vanity.
Photo of a mid-sized contemporary master bathroom in Moscow with flat-panel cabinets, white cabinets, an open shower, a wall-mount toilet, brown tile, ceramic tile, brown walls, ceramic floors, a drop-in sink, solid surface benchtops, brown floor, an open shower, brown benchtops, a single vanity and a freestanding vanity.

This primary bathroom renovation-addition incorporates a beautiful Fireclay tile color on the floor, carried through to the wall backsplash. We created a wet room that houses a freestanding tub and shower as the client wanted both in a relatively limited space. The recessed medicine cabinets act as both mirror and additional storage. The horizontal grain rift cut oak vanity adds warmth to the space. A large skylight sits over the shower - tub to bring in a tons of natural light.
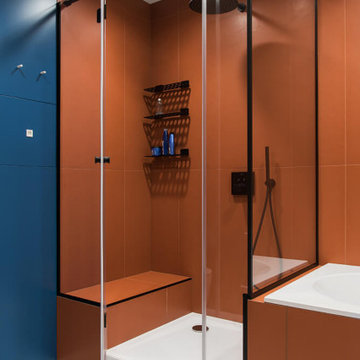
Разработка интерьерного решения квартиры в г. Санкт-Петербург, на улице Бармалеева!
Photo of a contemporary bathroom in Saint Petersburg.
Photo of a contemporary bathroom in Saint Petersburg.
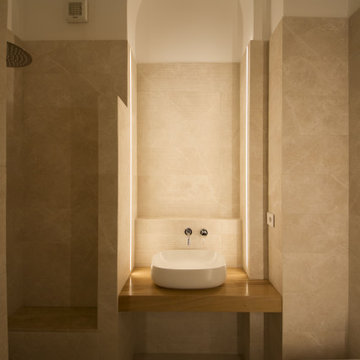
Design ideas for a small contemporary 3/4 bathroom in Turin with an open shower, a wall-mount toilet, beige tile, porcelain tile, white walls, a vessel sink, wood benchtops, beige floor, beige benchtops and a floating vanity.
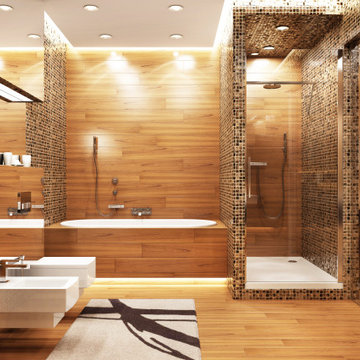
Baño grandes dimensiones con un estilo único y materiales de primera. Suelo y paredes de cerámica porcelánica imitación madera con un tono muy natural, revestimiento de algunos paramentos verticales con gresite acristalado de 0.25x0.25, espejos grandes, sanitarios suspendidos, etc..
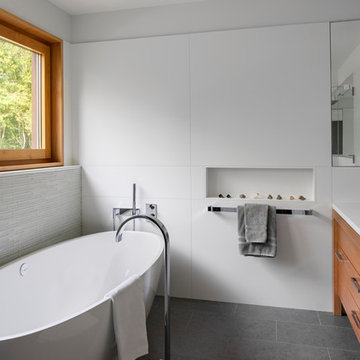
When a world class sailing champion approached us to design a Newport home for his family, with lodging for his sailing crew, we set out to create a clean, light-filled modern home that would integrate with the natural surroundings of the waterfront property, and respect the character of the historic district.
Our approach was to make the marine landscape an integral feature throughout the home. One hundred eighty degree views of the ocean from the top floors are the result of the pinwheel massing. The home is designed as an extension of the curvilinear approach to the property through the woods and reflects the gentle undulating waterline of the adjacent saltwater marsh. Floodplain regulations dictated that the primary occupied spaces be located significantly above grade; accordingly, we designed the first and second floors on a stone “plinth” above a walk-out basement with ample storage for sailing equipment. The curved stone base slopes to grade and houses the shallow entry stair, while the same stone clads the interior’s vertical core to the roof, along which the wood, glass and stainless steel stair ascends to the upper level.
One critical programmatic requirement was enough sleeping space for the sailing crew, and informal party spaces for the end of race-day gatherings. The private master suite is situated on one side of the public central volume, giving the homeowners views of approaching visitors. A “bedroom bar,” designed to accommodate a full house of guests, emerges from the other side of the central volume, and serves as a backdrop for the infinity pool and the cove beyond.
Also essential to the design process was ecological sensitivity and stewardship. The wetlands of the adjacent saltwater marsh were designed to be restored; an extensive geo-thermal heating and cooling system was implemented; low carbon footprint materials and permeable surfaces were used where possible. Native and non-invasive plant species were utilized in the landscape. The abundance of windows and glass railings maximize views of the landscape, and, in deference to the adjacent bird sanctuary, bird-friendly glazing was used throughout.
Photo: Michael Moran/OTTO Photography
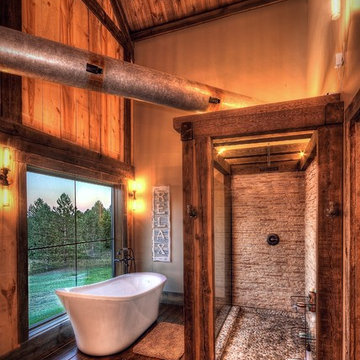
Large walkin shower with soaking tub and secure view of the property. HVAC is 10" Irrigation pipe
Photo Credit D.E Grabenstein
This is an example of a large country master bathroom in Other with furniture-like cabinets, white cabinets, a freestanding tub, an open shower, a two-piece toilet, beige tile, stone tile, beige walls, medium hardwood floors, a vessel sink, wood benchtops, brown floor, an open shower and beige benchtops.
This is an example of a large country master bathroom in Other with furniture-like cabinets, white cabinets, a freestanding tub, an open shower, a two-piece toilet, beige tile, stone tile, beige walls, medium hardwood floors, a vessel sink, wood benchtops, brown floor, an open shower and beige benchtops.
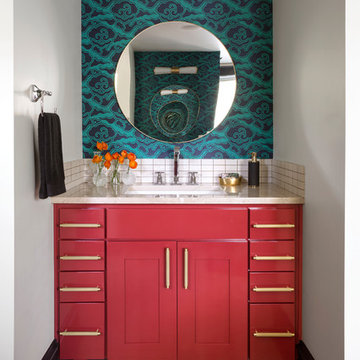
The clients wanted a funky bathroom that wasn't "trendy". We knew that they weren't opposed to brighter colors, so they let us go a little wild in this space.
Emily Minton Redfield
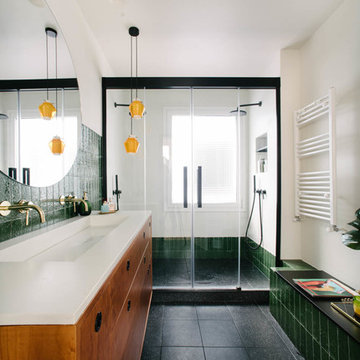
Inspiration for a contemporary 3/4 bathroom in Madrid with medium wood cabinets, white walls, black floor, a sliding shower screen, white benchtops, an alcove shower, green tile, a trough sink and flat-panel cabinets.
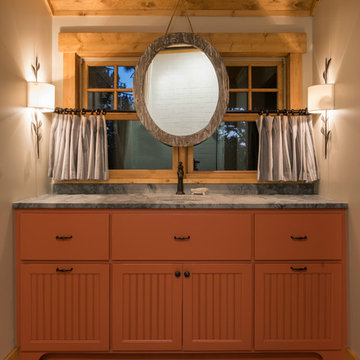
Mid-sized country 3/4 bathroom in Minneapolis with beaded inset cabinets, orange cabinets, a two-piece toilet, beige walls, light hardwood floors, an undermount sink, granite benchtops and brown floor.
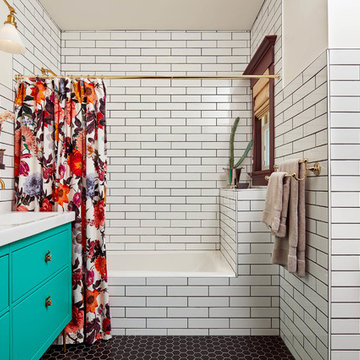
Abraham Paulin Photography
This is an example of a traditional bathroom in San Francisco with blue cabinets, a drop-in tub, a shower/bathtub combo, white tile, subway tile, white walls, an integrated sink, black floor, a shower curtain and flat-panel cabinets.
This is an example of a traditional bathroom in San Francisco with blue cabinets, a drop-in tub, a shower/bathtub combo, white tile, subway tile, white walls, an integrated sink, black floor, a shower curtain and flat-panel cabinets.
Black and White Bathroom Design Ideas
7
