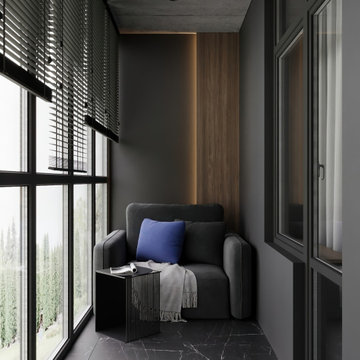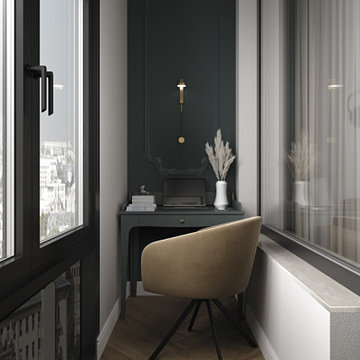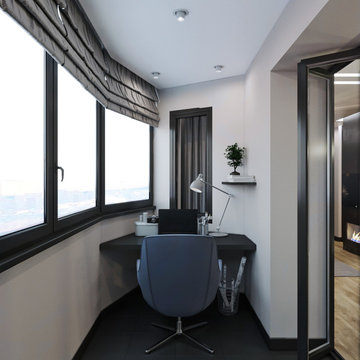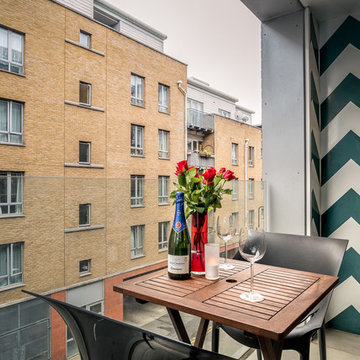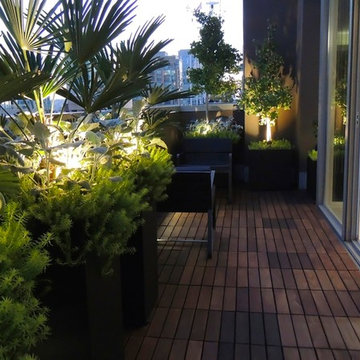Black Balcony Design Ideas
Refine by:
Budget
Sort by:Popular Today
1 - 20 of 199 photos
Item 1 of 3
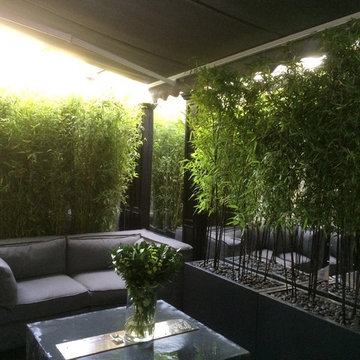
contemporary garden Terrace in Mayfair London
Photo of a small contemporary balcony in Hertfordshire with an awning.
Photo of a small contemporary balcony in Hertfordshire with an awning.
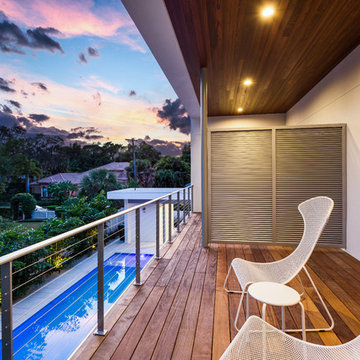
A beautiful deck extension overlooking the pool with a southern exposure. Aluminum separation panel provides privacy to upstairs bedrooms. IPE decking surrounded by custom aluminum cable fencing.
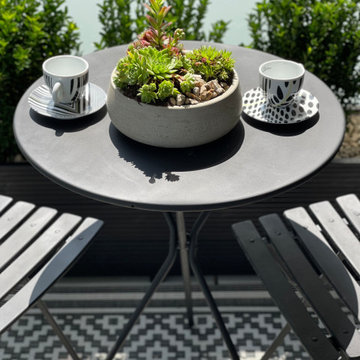
Central London apartment styling including bedroom decorating with repainting walls and creating a feature wall in bedroom, living room design, fitting new lights and adding accent lighting, selecting new furniture and blending it with exiting pieces and up-cycle decor.
Design includes also balcony makeover.
Mid century style blended with modern. Mix metals, natural wood ivory fabrics and black elements, highlighted by touch of greenery.
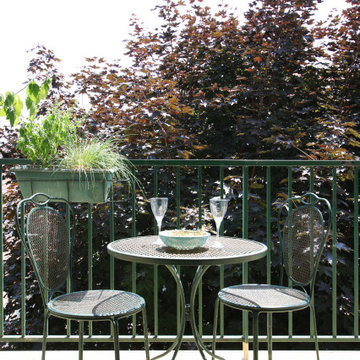
Photo of a mid-sized contemporary balcony in Paris with with privacy feature, no cover and metal railing.
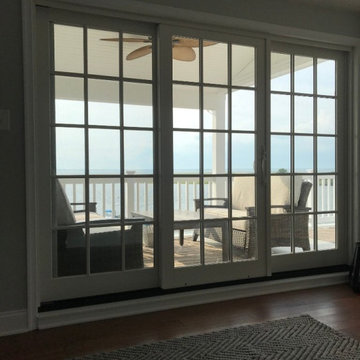
This new roof dormer and 3rd floor roof deck renovation project converted an existing attic area to a new showcase for this bayfront home. The project included a new dormered roof terrace, covered balcony, and renovated attic space with french-style doors opening to gorgeous views of the bay and marina.
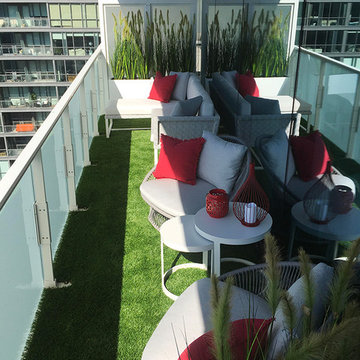
This is an example of a mid-sized modern balcony in Toronto with a roof extension and glass railing.
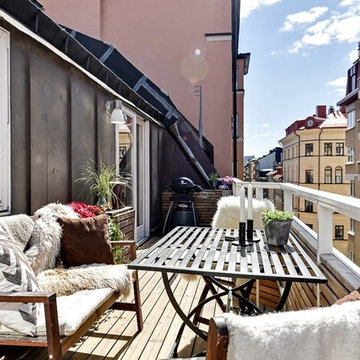
Nathalie Malic
This is an example of a mid-sized scandinavian balcony in Stockholm with no cover.
This is an example of a mid-sized scandinavian balcony in Stockholm with no cover.
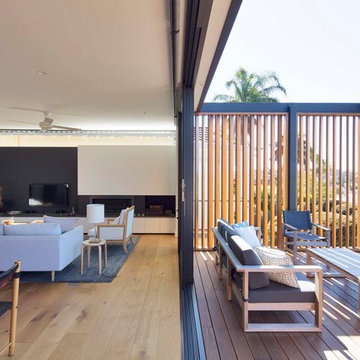
Simon Whitbread
Mid-sized contemporary balcony in Sydney with no cover and glass railing.
Mid-sized contemporary balcony in Sydney with no cover and glass railing.
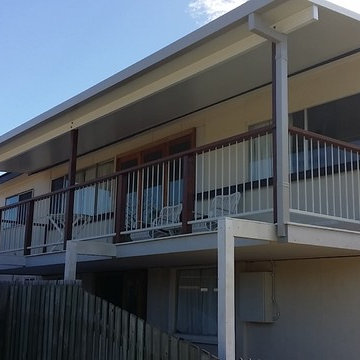
Tiles to be completed by other trades.
Photo of a small beach style balcony in Brisbane with a roof extension.
Photo of a small beach style balcony in Brisbane with a roof extension.
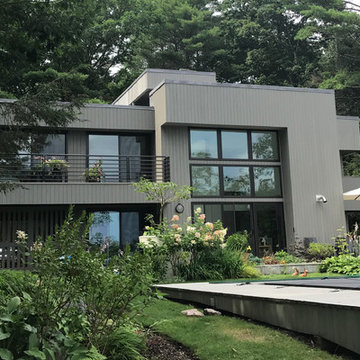
The Epulum Railing System by Green Oxen is an elegant design made primarily for stair, deck, and balcony railing. Its features makes it easy to install, but its aluminum core creates a muscular, sturdy railing. The lustrous finish of the railing compliments the ornamental design to bring a modern and sophisticated aesthetic to any project.

An original 1930’s English Tudor with only 2 bedrooms and 1 bath spanning about 1730 sq.ft. was purchased by a family with 2 amazing young kids, we saw the potential of this property to become a wonderful nest for the family to grow.
The plan was to reach a 2550 sq. ft. home with 4 bedroom and 4 baths spanning over 2 stories.
With continuation of the exiting architectural style of the existing home.
A large 1000sq. ft. addition was constructed at the back portion of the house to include the expended master bedroom and a second-floor guest suite with a large observation balcony overlooking the mountains of Angeles Forest.
An L shape staircase leading to the upstairs creates a moment of modern art with an all white walls and ceilings of this vaulted space act as a picture frame for a tall window facing the northern mountains almost as a live landscape painting that changes throughout the different times of day.
Tall high sloped roof created an amazing, vaulted space in the guest suite with 4 uniquely designed windows extruding out with separate gable roof above.
The downstairs bedroom boasts 9’ ceilings, extremely tall windows to enjoy the greenery of the backyard, vertical wood paneling on the walls add a warmth that is not seen very often in today’s new build.
The master bathroom has a showcase 42sq. walk-in shower with its own private south facing window to illuminate the space with natural morning light. A larger format wood siding was using for the vanity backsplash wall and a private water closet for privacy.
In the interior reconfiguration and remodel portion of the project the area serving as a family room was transformed to an additional bedroom with a private bath, a laundry room and hallway.
The old bathroom was divided with a wall and a pocket door into a powder room the leads to a tub room.
The biggest change was the kitchen area, as befitting to the 1930’s the dining room, kitchen, utility room and laundry room were all compartmentalized and enclosed.
We eliminated all these partitions and walls to create a large open kitchen area that is completely open to the vaulted dining room. This way the natural light the washes the kitchen in the morning and the rays of sun that hit the dining room in the afternoon can be shared by the two areas.
The opening to the living room remained only at 8’ to keep a division of space.
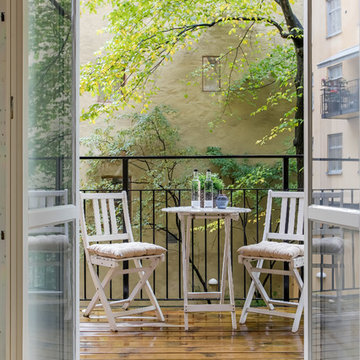
Inspiration for a mid-sized scandinavian balcony for for apartments in Stockholm.
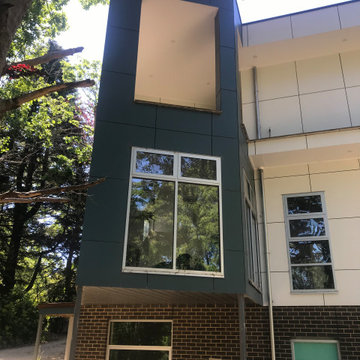
Upper balconies under construction to take advantage of the far reaching hills views.
Design ideas for a large modern balcony in Adelaide with a roof extension and glass railing.
Design ideas for a large modern balcony in Adelaide with a roof extension and glass railing.
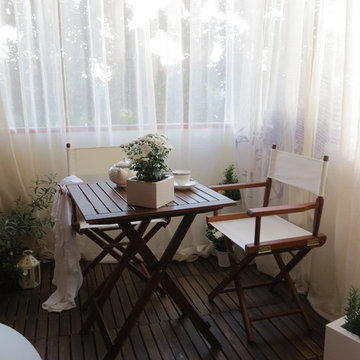
Arching - Architettura d'interni & home staging
Small modern balcony in Milan with a roof extension.
Small modern balcony in Milan with a roof extension.
Black Balcony Design Ideas
1

