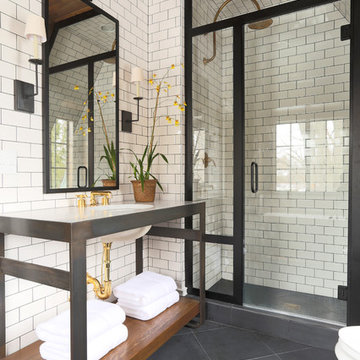All Wall Treatments Black Bathroom Design Ideas
Refine by:
Budget
Sort by:Popular Today
1 - 20 of 1,726 photos
Item 1 of 3

This is an example of a mid-sized transitional bathroom in Melbourne with white cabinets, a freestanding tub, an open shower, a one-piece toilet, black and white tile, ceramic tile, white walls, porcelain floors, an integrated sink, solid surface benchtops, black floor, an open shower, white benchtops, a niche, a single vanity, a floating vanity, wallpaper and shaker cabinets.

Stage two of this project was to renovate the upstairs bathrooms which consisted of main bathroom, powder room, ensuite and walk in robe. A feature wall of hand made subways laid vertically and navy and grey floors harmonise with the downstairs theme. We have achieved a calming space whilst maintaining functionality and much needed storage space.

A generic kids bathroom got a total overhaul. Those who know this client would identify the shoutouts to their love of all things Hamilton, The Musical. Aged Brass Steampunk fixtures, Navy vanity and Floor to ceiling white tile fashioned to read as shiplap all grounded by a classic and warm marbleized chevron tile that could have been here since the days of AHam himself. Rise Up!

Simple clean design...in this master bathroom renovation things were kept in the same place but in a very different interpretation. The shower is where the exiting one was, but the walls surrounding it were taken out, a curbless floor was installed with a sleek tile-over linear drain that really goes away. A free-standing bathtub is in the same location that the original drop in whirlpool tub lived prior to the renovation. The result is a clean, contemporary design with some interesting "bling" effects like the bubble chandelier and the mirror rounds mosaic tile located in the back of the niche.
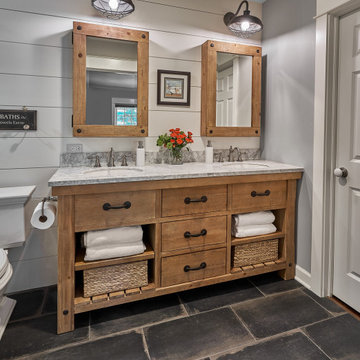
A master bath renovation in a lake front home with a farmhouse vibe and easy to maintain finishes.
Photo of a mid-sized country 3/4 bathroom in Chicago with distressed cabinets, marble benchtops, white benchtops, a freestanding vanity, grey walls, porcelain floors, black floor, a double vanity, planked wall panelling, an enclosed toilet and flat-panel cabinets.
Photo of a mid-sized country 3/4 bathroom in Chicago with distressed cabinets, marble benchtops, white benchtops, a freestanding vanity, grey walls, porcelain floors, black floor, a double vanity, planked wall panelling, an enclosed toilet and flat-panel cabinets.
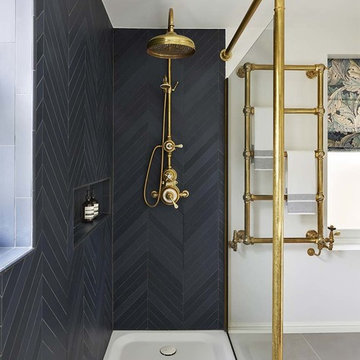
Designed by Drummonds' Bathroom Design Service, this townhouse bathroom has a sophisticated urban edge. Our classic bathroom ware is beautifully set within a simple, modern interior, putting all the design focus onto the gleaming brass, marble and china. The pieces chosen are all on a grand scale; underlining the luxury of having a large bathroom with space for dramatic pieces such as the spectacular double china vanity basin and our Serpentine bath tub. The uncluttered simplicity of this scheme also highlights the beauty of the chosen materials and the extraordinary quality of their manufacture. Made using traditional processes such as lost wax casting, the design combines the spirit of classic bathroom ware with a look which is very much at home in contemporary interiors.
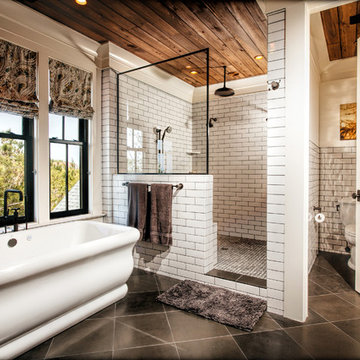
Newport 653
Inspiration for a large traditional master bathroom in Charleston with a freestanding tub, white tile, subway tile, porcelain floors, a corner shower, a two-piece toilet, an open shower, light wood cabinets, white walls, a console sink and grey floor.
Inspiration for a large traditional master bathroom in Charleston with a freestanding tub, white tile, subway tile, porcelain floors, a corner shower, a two-piece toilet, an open shower, light wood cabinets, white walls, a console sink and grey floor.
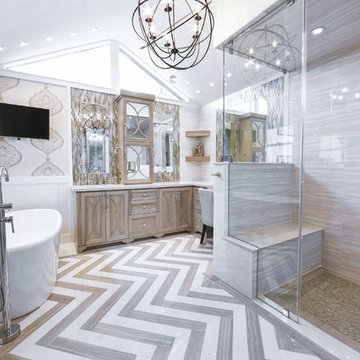
This is an older house in Rice University that needed an updated master bathroom. The original shower was only 36" x 36". Spa Bath Renovation Spring 2014, Design and build. We moved the tub, shower and toilet to different locations to make the bathroom look more organized. We used pure white caeserstone counter tops, hansgrohe metris faucet, glass mosaic tile (Daltile - City Lights), stand silver 12 x 24 porcelain floor cut into 4 x 24 strips to make the chevron pattern on the floor, shower glass panel, shower niche, rain shower head, wet bath floating tub. Custom cabinets in a grey stain with mirror doors and circle overlays. The tower in center features charging station for toothbrushes, iPADs, and cell phones. Spacious Spa Bath. TV in bathroom, large chandelier in bathroom. Half circle cabinet doors with mirrors. Anther chandelier in a master bathroom. Zig zag tile design, zig zag how to do floor, how to do a zig tag tile floor, chevron tile floor, zig zag floor cut tile, chevron floor cut tile, chevron tile pattern, how to make a tile chevron floor pattern, zig zag tile floor pattern.

This is an example of a transitional powder room in New York with white cabinets, black and white tile, black walls, porcelain floors, engineered quartz benchtops, black floor, white benchtops, a freestanding vanity, coffered and wallpaper.
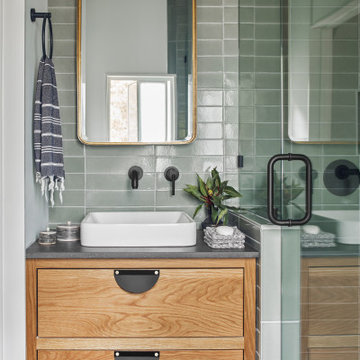
Our lovely Small Diamond Escher floor tile compliments the stacked green bathroom tile creating a bathroom that will leave you mesmerized.
DESIGN
Jessica Davis
PHOTOS
Emily Followill Photography
Tile Shown: 3x12 in Rosemary; Small Diamond in Escher Pattern in Carbon Sand Dune, Rosemary
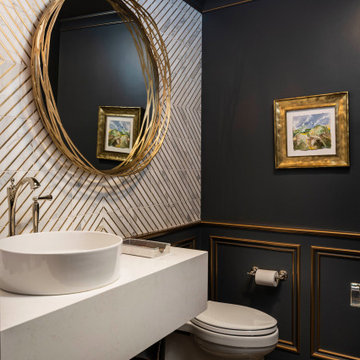
These homeowners came to us to renovate a number of areas of their home. In their formal powder bath they wanted a sophisticated polished room that was elegant and custom in design. The formal powder was designed around stunning marble and gold wall tile with a custom starburst layout coming from behind the center of the birds nest round brass mirror. A white floating quartz countertop houses a vessel bowl sink and vessel bowl height faucet in polished nickel, wood panel and molding’s were painted black with a gold leaf detail which carried over to the ceiling for the WOW.

The ensuite is a luxurious space offering all the desired facilities. The warm theme of all rooms echoes in the materials used. The vanity was created from Recycled Messmate with a horizontal grain, complemented by the polished concrete bench top. The walk in double shower creates a real impact, with its black framed glass which again echoes with the framing in the mirrors and shelving.

Wicker Park Dark and Moody Powder Room by Leah Phillips Interiors
This is an example of a transitional powder room in Chicago with black walls and wallpaper.
This is an example of a transitional powder room in Chicago with black walls and wallpaper.

I used a patterned tile on the floor, warm wood on the vanity, and dark molding on the walls to give this small bathroom a ton of character.
Inspiration for a small country 3/4 bathroom in Boise with shaker cabinets, medium wood cabinets, an alcove tub, an alcove shower, porcelain tile, white walls, cement tiles, an undermount sink, engineered quartz benchtops, an open shower, white benchtops, a single vanity, a freestanding vanity and planked wall panelling.
Inspiration for a small country 3/4 bathroom in Boise with shaker cabinets, medium wood cabinets, an alcove tub, an alcove shower, porcelain tile, white walls, cement tiles, an undermount sink, engineered quartz benchtops, an open shower, white benchtops, a single vanity, a freestanding vanity and planked wall panelling.

the client decided to eliminate the bathtub and install a large shower with partial fixed shower glass instead of a shower door
This is an example of a mid-sized transitional master bathroom in Other with shaker cabinets, blue cabinets, an open shower, a one-piece toilet, gray tile, ceramic tile, grey walls, mosaic tile floors, an undermount sink, engineered quartz benchtops, grey floor, an open shower, grey benchtops, a shower seat, a double vanity and decorative wall panelling.
This is an example of a mid-sized transitional master bathroom in Other with shaker cabinets, blue cabinets, an open shower, a one-piece toilet, gray tile, ceramic tile, grey walls, mosaic tile floors, an undermount sink, engineered quartz benchtops, grey floor, an open shower, grey benchtops, a shower seat, a double vanity and decorative wall panelling.
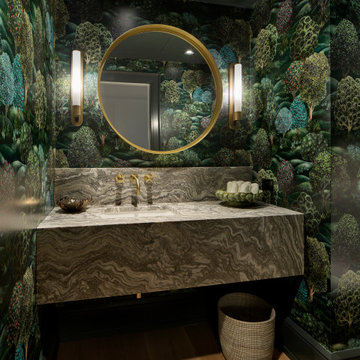
Inspiration for a transitional powder room in Philadelphia with multi-coloured walls, light hardwood floors, an undermount sink, beige floor, grey benchtops and wallpaper.
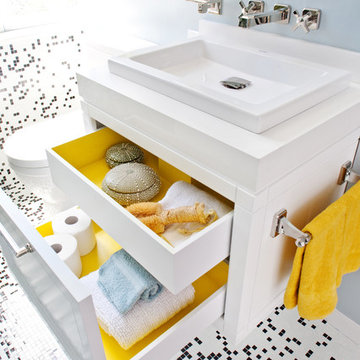
Taking the elements of the traditional 1929 bathroom as a spring board, this bathroom’s design asserts that modern interiors can live beautifully within a conventional backdrop. While paying homage to the work-a-day bathroom, the finished room successfully combines modern sophistication and whimsy. The familiar black and white tile clad bathroom was re-envisioned utilizing a custom mosaic tile, updated fixtures and fittings, an unexpected color palette, state of the art light fixtures and bold modern art. The original dressing area closets, given a face lift with new finish and hardware, were the inspiration for the new custom vanity - modern in concept, but incorporating the grid detail found in the original casework.
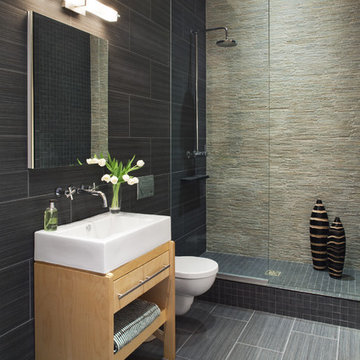
© Robert Granoff
www.robertgranoff.com
http://prestigecustom.com/
Design ideas for a contemporary bathroom in New York with an open shower and an open shower.
Design ideas for a contemporary bathroom in New York with an open shower and an open shower.
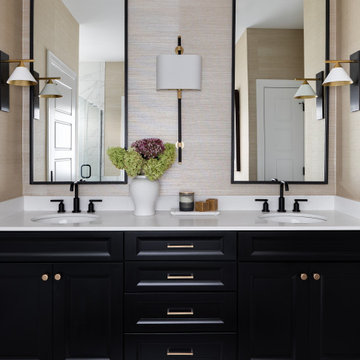
Coastal Modern Elegant Master Bathroom
Design ideas for a beach style master bathroom in Other with black cabinets, a freestanding tub and wallpaper.
Design ideas for a beach style master bathroom in Other with black cabinets, a freestanding tub and wallpaper.
All Wall Treatments Black Bathroom Design Ideas
1


