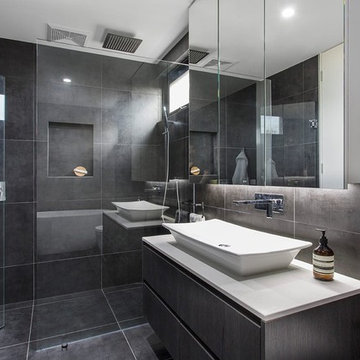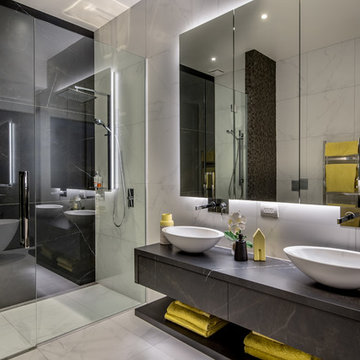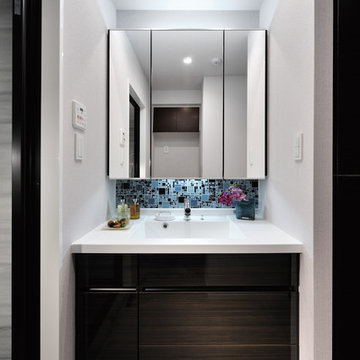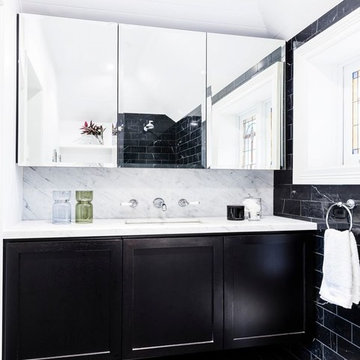Black Bathroom Design Ideas
Refine by:
Budget
Sort by:Popular Today
81 - 100 of 205 photos
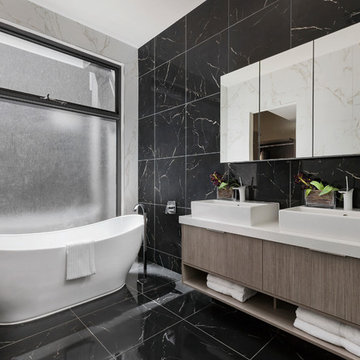
Inspiration for a mid-sized modern master bathroom in Melbourne with furniture-like cabinets, medium wood cabinets, a freestanding tub, a corner shower, a wall-mount toilet, black and white tile, marble, white walls, marble floors, a console sink, engineered quartz benchtops, black floor, a hinged shower door and white benchtops.
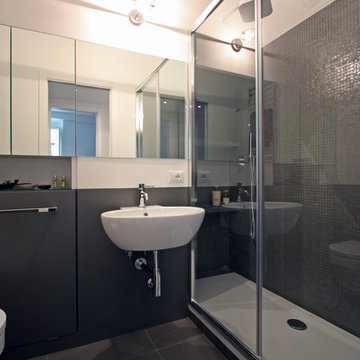
Franco Bernardini
Photo of a small modern 3/4 bathroom in Rome with a console sink, an alcove shower, a wall-mount toilet, gray tile, ceramic tile, black walls and ceramic floors.
Photo of a small modern 3/4 bathroom in Rome with a console sink, an alcove shower, a wall-mount toilet, gray tile, ceramic tile, black walls and ceramic floors.
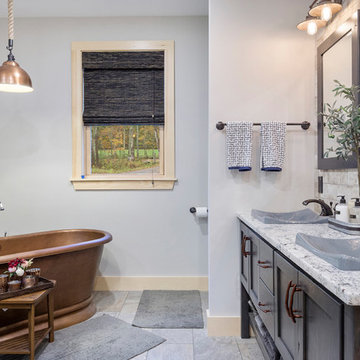
Crown Point Builders, Inc. | Décor by Pottery Barn at Evergreen Walk | Photography by Wicked Awesome 3D | Bathroom and Kitchen Design by Amy Michaud, Brownstone Designs
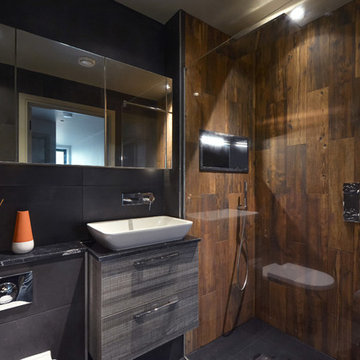
Photo of a contemporary 3/4 bathroom in London with flat-panel cabinets, grey cabinets, a corner shower, black tile, brown tile, black walls, a vessel sink, black floor, an open shower and black benchtops.
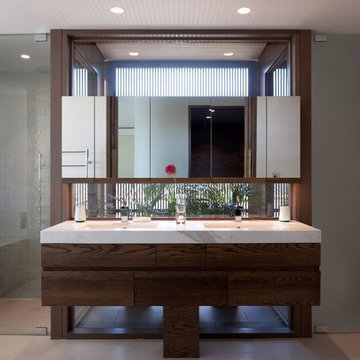
Architecture by Jon King @ Design King; Photo by Richard Glover.
Inspiration for a contemporary bathroom in Sydney with an undermount sink and grey walls.
Inspiration for a contemporary bathroom in Sydney with an undermount sink and grey walls.
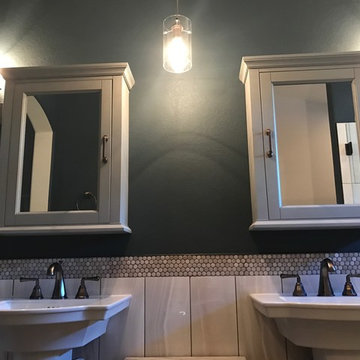
Custom master bathroom shower
Handmade custom penny tile shower floor designed and assembled by the homeowner
Design ideas for a mid-sized transitional master bathroom in Phoenix with an alcove shower, gray tile, porcelain tile, a pedestal sink, black walls, mosaic tile floors, grey floor and a hinged shower door.
Design ideas for a mid-sized transitional master bathroom in Phoenix with an alcove shower, gray tile, porcelain tile, a pedestal sink, black walls, mosaic tile floors, grey floor and a hinged shower door.
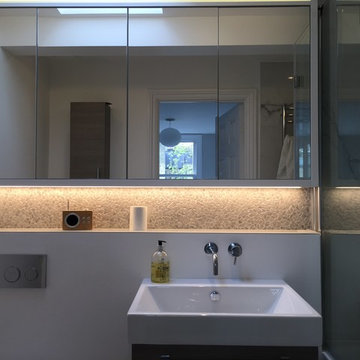
Design ideas for a mid-sized contemporary master bathroom in London with a drop-in tub, a shower/bathtub combo, a wall-mount toilet, white walls, ceramic floors and a wall-mount sink.
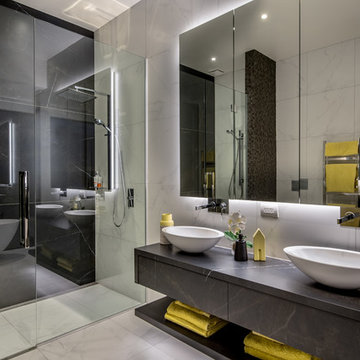
Mike Hollman
Photo of a modern bathroom in Auckland.
Photo of a modern bathroom in Auckland.
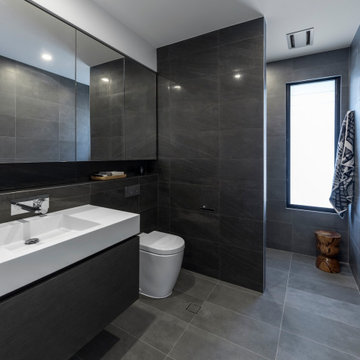
Inspiration for a contemporary master bathroom with black cabinets, a freestanding tub, gray tile, ceramic tile, ceramic floors, grey floor, an open shower, a wall-mount toilet and an open shower.
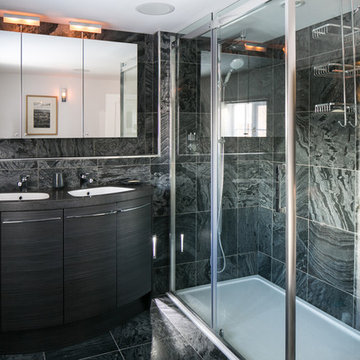
Photo of a small contemporary master bathroom in Other with dark wood cabinets, a double shower, a one-piece toilet and gray tile.
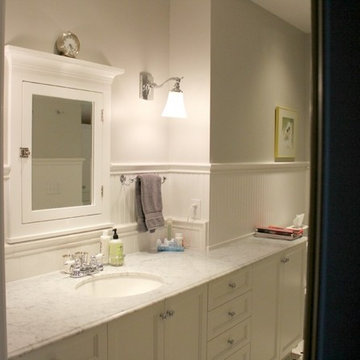
This is an example of a mid-sized arts and crafts master bathroom in Seattle with recessed-panel cabinets, white cabinets, granite benchtops, multi-coloured tile, mosaic tile and mosaic tile floors.
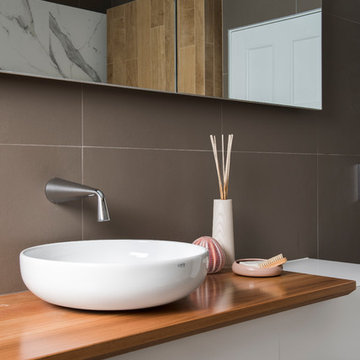
This family home is located in Sydneys Inner West suburb of Haberfield. The architecture a traditional Californian bungalow with high internal ceilings, traditional cornices and mouldings. This bathroom was the only bathroom and with two children now young adults, this bathroom was no longer functional for the entire family. This family was desperate for a clever design, that was modern and fresh, however, complimenting traditional interiors. The clients required a vanity/bench to accommodate two people, freestanding bath, large shower, heated towel rails and towel storage. To fit all the requirements into the existing small footprint, and still have a functional space, was set to be a challenge! Additionally, on the back wall was a large framed window consuming space. The preference was for a more luxurious, contemporary style with timber accents, rather than ultra-crisp and modern. Maximising storage was imperative and the main difficulty was improving the access to the bathroom from the corridor, without comprising the existing linen cabinet. Firstly, the bathroom needed to be slightly bigger in order to accommodate all the clients requirements and as it was the sole family bathroom and it would be a final renovation –this justified increasing its size. We utilized the space where the linen cabinet was in the hallway, however replaced it with another that was recessed from the hallway side into the bathroom. It was disguised in the bathroom by the timber look tiled wall, that we repeated in the shower. By finishing these walls shorter and encasing a vertical led profile within, it gave them a purpose. Increasing the space also provided an opportunity to relocate the entry door and build a wall to recess three mirror cabinets, a toilet cistern and mount a floating bench and double drawer unit. The door now covered the toilet on entry, revealing a grand bathing platform on the left, with a bathtub and large shower, and a new wall that encased a generous shower niche and created a place for heated towel rails. Natural light is important, so the window wasnt removed just relocated to maximise the shower area.To create a sense of luxury, led lighting was mounted under the vanity and bathing platform for ambience and warmth. A contemporary scheme was achieved by using an Australian timber for the custom made bench, complimenting timber details within the home, and warmth added by layering the timber and marble porcelain tiles over a grey wall and floor tile as the base. For the double vanity the bench and drawers are asymmetrically balanced with above counter bowls creating a relaxed yet elegant feThe result of this space is overwhelming, it offers the user a real bathing experience, one that is rich in texture and material and one that is engaging thru design and light. The brief was meet and sum, the clients could not be happier with their new bathroom.
Image by Nicole England
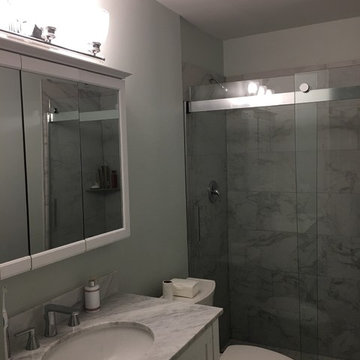
Design ideas for a small transitional 3/4 bathroom in Chicago with shaker cabinets, white cabinets, an alcove shower, a two-piece toilet, grey walls, an undermount sink, marble benchtops and a sliding shower screen.
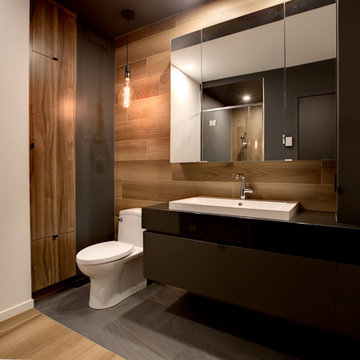
Crédits photo: Optique photo
Inspiration for a small contemporary kids bathroom in Montreal with flat-panel cabinets, black cabinets, an alcove shower, gray tile, porcelain tile, white walls, porcelain floors, a vessel sink and granite benchtops.
Inspiration for a small contemporary kids bathroom in Montreal with flat-panel cabinets, black cabinets, an alcove shower, gray tile, porcelain tile, white walls, porcelain floors, a vessel sink and granite benchtops.
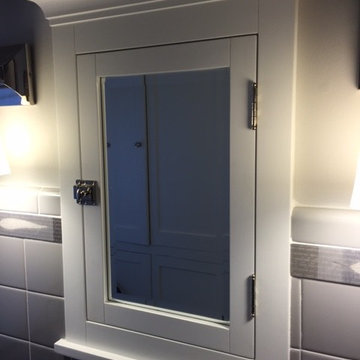
Medicine cabinet from Restoration Hardware.
Photo of a mid-sized transitional master bathroom in Indianapolis with a pedestal sink, flat-panel cabinets, white cabinets, a freestanding tub, a shower/bathtub combo, a one-piece toilet, gray tile, porcelain tile, white walls and porcelain floors.
Photo of a mid-sized transitional master bathroom in Indianapolis with a pedestal sink, flat-panel cabinets, white cabinets, a freestanding tub, a shower/bathtub combo, a one-piece toilet, gray tile, porcelain tile, white walls and porcelain floors.
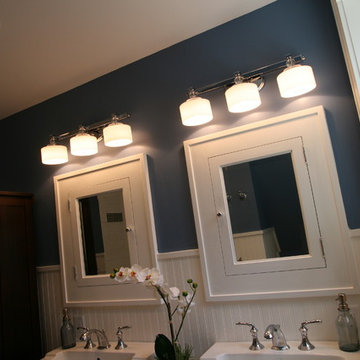
This is an example of a mid-sized arts and crafts master bathroom in New York with shaker cabinets, black cabinets, an alcove tub, a shower/bathtub combo, a two-piece toilet, blue walls, porcelain floors, an undermount sink and solid surface benchtops.
Black Bathroom Design Ideas
5


