All Cabinet Finishes Black Bathroom Design Ideas
Sort by:Popular Today
161 - 180 of 25,846 photos
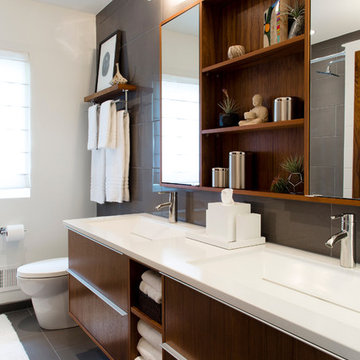
Architect: AToM
Interior Design: d KISER
Contractor: d KISER
d KISER worked with the architect and homeowner to make material selections as well as designing the custom cabinetry. d KISER was also the cabinet manufacturer.
Photography: Colin Conces
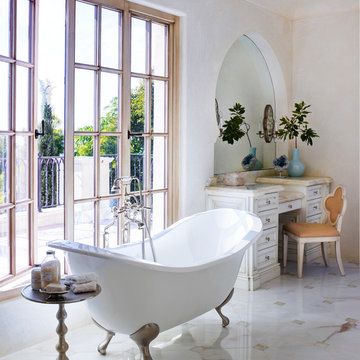
Inspiration for an expansive mediterranean master bathroom in Orange County with white cabinets, a claw-foot tub, white walls, marble floors, limestone benchtops, multi-coloured floor and recessed-panel cabinets.
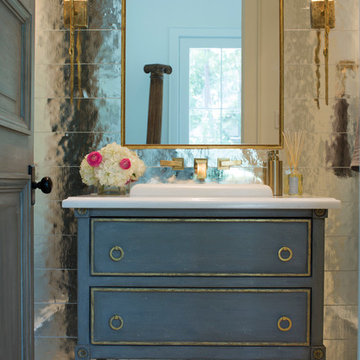
Felix Sanchez
Photo of a mid-sized traditional 3/4 bathroom in Houston with blue cabinets, a drop-in sink, mirror tile, ceramic floors, engineered quartz benchtops, grey floor and flat-panel cabinets.
Photo of a mid-sized traditional 3/4 bathroom in Houston with blue cabinets, a drop-in sink, mirror tile, ceramic floors, engineered quartz benchtops, grey floor and flat-panel cabinets.
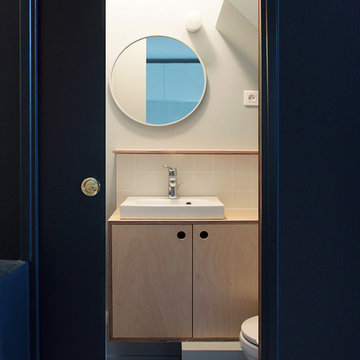
Bertrand Fompeyrine
Small contemporary 3/4 bathroom in Paris with beaded inset cabinets, light wood cabinets, an open shower, white tile, matchstick tile, blue walls, concrete floors, a drop-in sink, wood benchtops and beige benchtops.
Small contemporary 3/4 bathroom in Paris with beaded inset cabinets, light wood cabinets, an open shower, white tile, matchstick tile, blue walls, concrete floors, a drop-in sink, wood benchtops and beige benchtops.
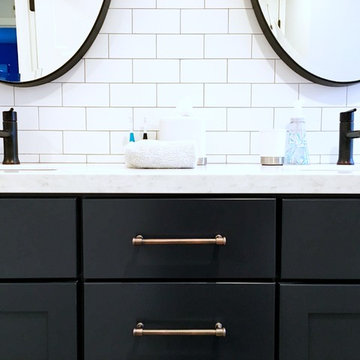
Having two boys, the old pink bath just wouldn't work. The challenge was to come up with something that the boys could grow in to and a design that wouldn't quickly lose it's appeal.
The navy blue vanity became the focal point and the bronze hardware gave it a masculine edge. Matte white subway tile paired with a light grey grout added a bit of interest to the walls.
Wood grain tile in a light grey was chosen to make the space look larger and brighter.
The large oval mirrors paired with mini-pendants added some depth and interest as well.
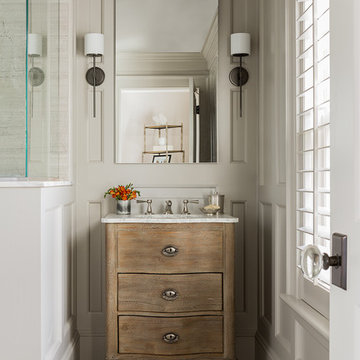
Michael J. Lee Photography
This is an example of a small transitional 3/4 bathroom in Boston with an undermount sink, marble benchtops, travertine floors, medium wood cabinets, a corner shower, grey walls and flat-panel cabinets.
This is an example of a small transitional 3/4 bathroom in Boston with an undermount sink, marble benchtops, travertine floors, medium wood cabinets, a corner shower, grey walls and flat-panel cabinets.
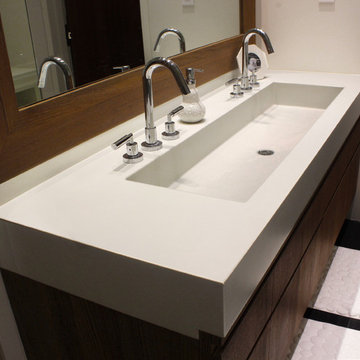
White Concrete Bathroom Vanity Sink with Double Faucets
Large contemporary master bathroom in New York with an integrated sink, flat-panel cabinets, medium wood cabinets, concrete benchtops, an undermount tub, gray tile, porcelain tile and porcelain floors.
Large contemporary master bathroom in New York with an integrated sink, flat-panel cabinets, medium wood cabinets, concrete benchtops, an undermount tub, gray tile, porcelain tile and porcelain floors.
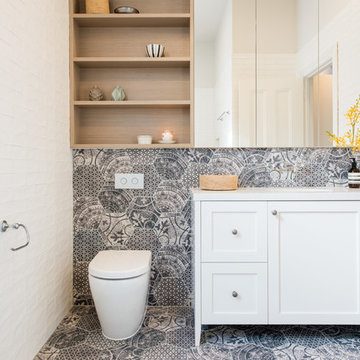
may photography
Inspiration for a small transitional bathroom in Melbourne with white cabinets, an undermount sink, engineered quartz benchtops, white walls, porcelain floors, a one-piece toilet, gray tile and shaker cabinets.
Inspiration for a small transitional bathroom in Melbourne with white cabinets, an undermount sink, engineered quartz benchtops, white walls, porcelain floors, a one-piece toilet, gray tile and shaker cabinets.
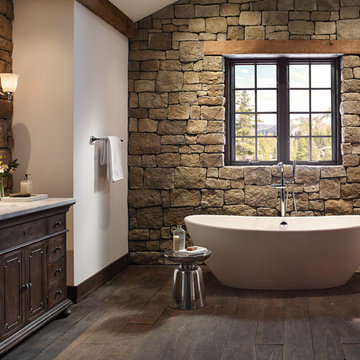
Inspiration for a mid-sized country master bathroom in Raleigh with dark wood cabinets, a freestanding tub, multi-coloured walls, dark hardwood floors, an undermount sink, beige tile, brown tile, stone tile, engineered quartz benchtops and flat-panel cabinets.
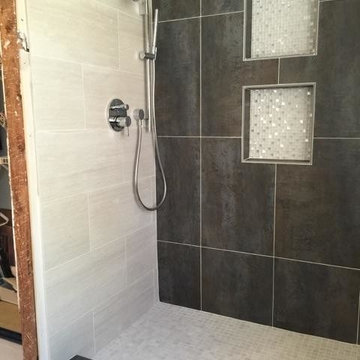
This Shower was tiled with an off white 12x24 on the two side walls and bathroom floor. The back wall and dam were accented with 18x30 gray tile and we used a 1/2x1/2 glass in the back of both shelves and 1x1 on the shower floor.
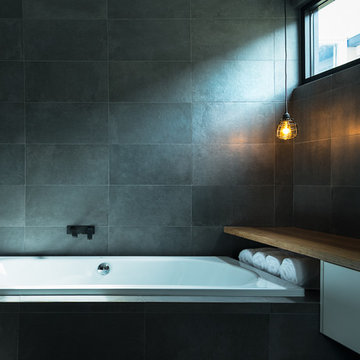
This is an example of a mid-sized industrial master bathroom in Melbourne with a vessel sink, flat-panel cabinets, white cabinets, wood benchtops, a drop-in tub, black tile, porcelain tile, black walls and brown benchtops.
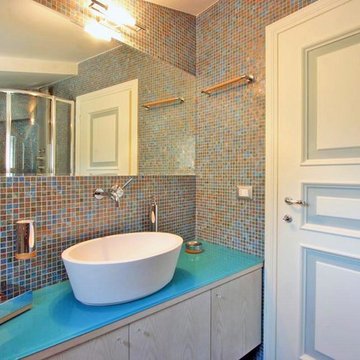
Franco Bernardini
Photo of a large contemporary bathroom in Rome with a drop-in sink, light wood cabinets, glass benchtops, a corner shower, a wall-mount toilet, blue tile, mosaic tile, blue walls, ceramic floors and flat-panel cabinets.
Photo of a large contemporary bathroom in Rome with a drop-in sink, light wood cabinets, glass benchtops, a corner shower, a wall-mount toilet, blue tile, mosaic tile, blue walls, ceramic floors and flat-panel cabinets.
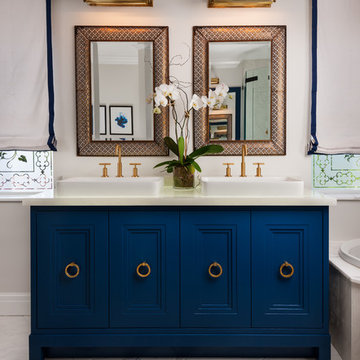
Nickolas Sargent
Inspiration for a mid-sized transitional master bathroom in Miami with a vessel sink, blue cabinets, a drop-in tub, a corner shower, white tile, stone tile, marble floors and recessed-panel cabinets.
Inspiration for a mid-sized transitional master bathroom in Miami with a vessel sink, blue cabinets, a drop-in tub, a corner shower, white tile, stone tile, marble floors and recessed-panel cabinets.
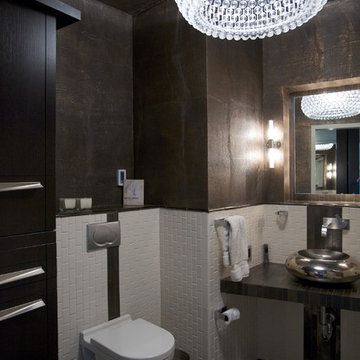
Benji Haecker
Photo of a small contemporary kids bathroom in Indianapolis with glass-front cabinets, brown cabinets, tile benchtops and brown tile.
Photo of a small contemporary kids bathroom in Indianapolis with glass-front cabinets, brown cabinets, tile benchtops and brown tile.
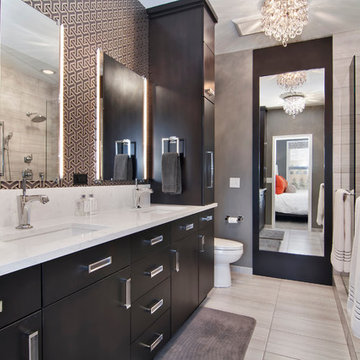
Photo of a large transitional master bathroom in Minneapolis with an undermount sink, flat-panel cabinets, engineered quartz benchtops, a one-piece toilet, beige tile, ceramic tile, ceramic floors, black cabinets, an alcove shower, grey walls, beige floor and white benchtops.
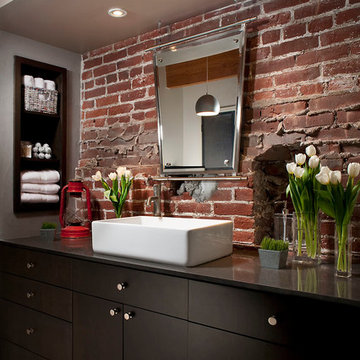
This is an example of an industrial bathroom in San Francisco with a vessel sink, flat-panel cabinets, dark wood cabinets and grey walls.
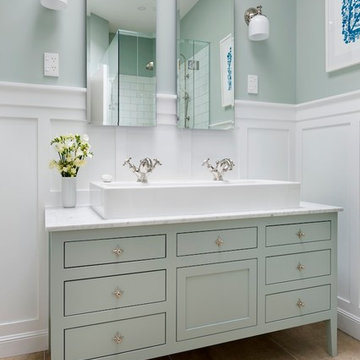
The traditional style of this bathroom is updated with the use of a clean, fresh colour palette. The soft green blue of the cabinets and walls are a perfect compliment to the bright white panelling and fixtures. And with a single sink that is wide enough for two, this small space offers maximum practicality.
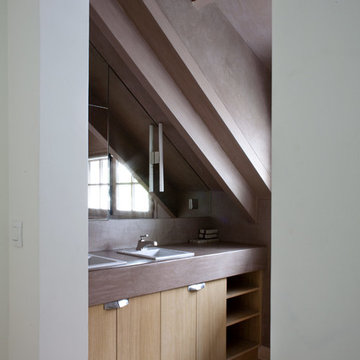
Olivier Chabaud
Design ideas for a country master bathroom in Paris with flat-panel cabinets, brown cabinets, brown walls, ceramic floors, an undermount sink, a double vanity and a built-in vanity.
Design ideas for a country master bathroom in Paris with flat-panel cabinets, brown cabinets, brown walls, ceramic floors, an undermount sink, a double vanity and a built-in vanity.
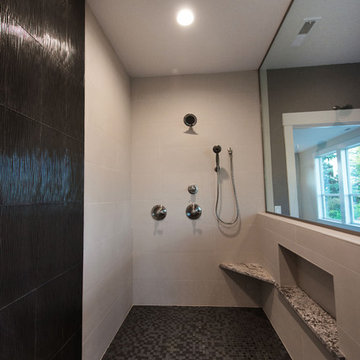
Builder/Remodeler: M&S Resources- Phillip Moreno/ Materials provided by: Cherry City Interiors & Design/ Interior Design by: Shelli Dierck &Leslie Kampstra/ Photographs by:
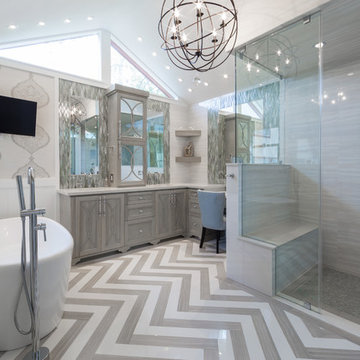
This is an older house in Rice University that needed an updated master bathroom. The original shower was only 36" x 36". Spa Bath Renovation Spring 2014, Design, Reorganize and Build. We moved the tub, shower and toilet to different locations to make the bathroom look more organized. We used pure white caeserstone counter tops, hansgrohe metris faucet, glass mosaic tile (Daltile - City Lights), stand silver 12 x 24 porcelain floor cut into 4 x 24 strips to make the chevron pattern on the floor, shower glass panel, shower niche, rain shower head, wet bath floating tub. The walls feature a amazing wallpaper by Carl Robinson, my favorite designer! Custom cabinets in a grey stain with mirror doors and circle overlays. The tower in center features charging station for toothbrushes, iPADs, and cell phones. Spacious Spa Bath. TV in bathroom, large chandelier in bathroom. Half circle cabinet doors with mirrors. Anther chandelier in a master bathroom. Zig zag tile design, zig zag how to do floor, how to do a zig tag tile floor, chevron tile floor, zig zag floor cut tile, chevron floor cut tile, chevron tile pattern, how to make a tile chevron floor pattern, zig zag tile floor pattern.
All Cabinet Finishes Black Bathroom Design Ideas
9