Black Bathroom Design Ideas
Refine by:
Budget
Sort by:Popular Today
121 - 140 of 9,207 photos
Item 1 of 3
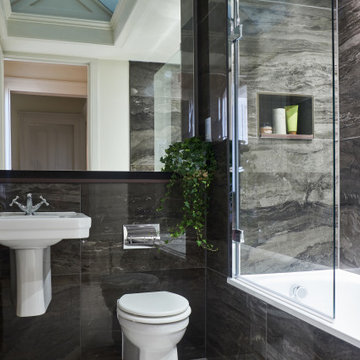
a luxury, masculine bathroom designed for a client. Large format porcelain tiles which resemble brown marble.
Inspiration for a mid-sized transitional bathroom in Edinburgh with a drop-in tub, a curbless shower, a wall-mount toilet, brown tile, porcelain tile, porcelain floors, a wall-mount sink, quartzite benchtops and brown floor.
Inspiration for a mid-sized transitional bathroom in Edinburgh with a drop-in tub, a curbless shower, a wall-mount toilet, brown tile, porcelain tile, porcelain floors, a wall-mount sink, quartzite benchtops and brown floor.
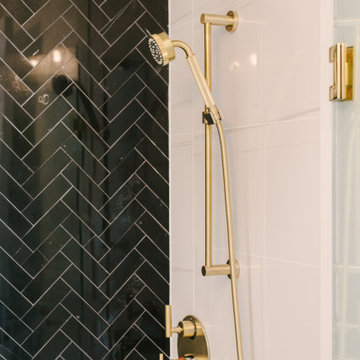
Mid-sized modern bathroom in Toronto with flat-panel cabinets, white cabinets, an alcove shower, a one-piece toilet, black tile, ceramic tile, white walls, porcelain floors, a vessel sink, engineered quartz benchtops, white floor, a hinged shower door and white benchtops.
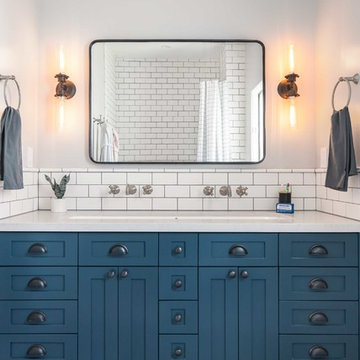
This 80's style Mediterranean Revival house was modernized to fit the needs of a bustling family. The home was updated from a choppy and enclosed layout to an open concept, creating connectivity for the whole family. A combination of modern styles and cozy elements makes the space feel open and inviting.
Photos By: Paul Vu
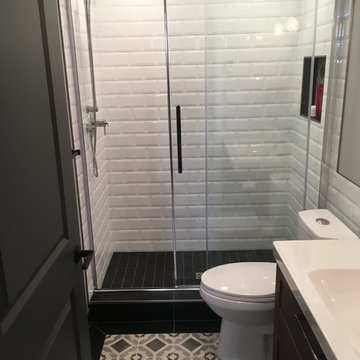
This is an example of a mid-sized transitional bathroom in Other with recessed-panel cabinets, black cabinets, an alcove shower, a two-piece toilet, white tile, subway tile, white walls, ceramic floors, an integrated sink, solid surface benchtops, multi-coloured floor, a sliding shower screen and white benchtops.
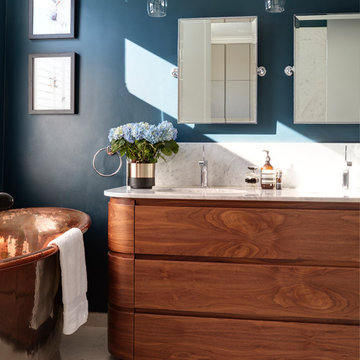
Luke White Photography
Mid-sized contemporary master bathroom in London with a freestanding tub, blue walls, porcelain floors, marble benchtops, white benchtops, medium wood cabinets, an undermount sink, beige floor and flat-panel cabinets.
Mid-sized contemporary master bathroom in London with a freestanding tub, blue walls, porcelain floors, marble benchtops, white benchtops, medium wood cabinets, an undermount sink, beige floor and flat-panel cabinets.
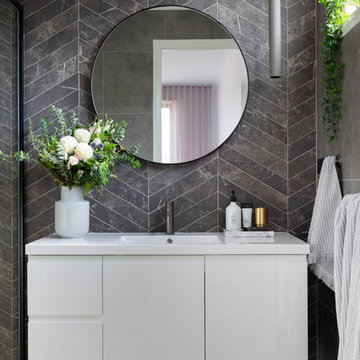
A modern ensuite, with marble look chevron tiles and concrete look floors. Round mirror, floating vanity and gunmetal tap wear. Built by Robert Paragalli, R.E.P Building. Photography by Hcreations.
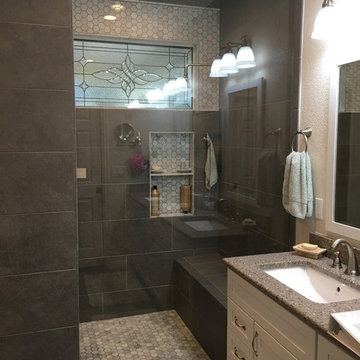
Create walk-in shower for aging-in-place, add storage to vanity, create new clean and updated look.
This is an example of a large transitional master bathroom in Denver with shaker cabinets, white cabinets, an open shower, gray tile, porcelain tile, grey walls, porcelain floors, an undermount sink, engineered quartz benchtops, grey floor, an open shower and grey benchtops.
This is an example of a large transitional master bathroom in Denver with shaker cabinets, white cabinets, an open shower, gray tile, porcelain tile, grey walls, porcelain floors, an undermount sink, engineered quartz benchtops, grey floor, an open shower and grey benchtops.
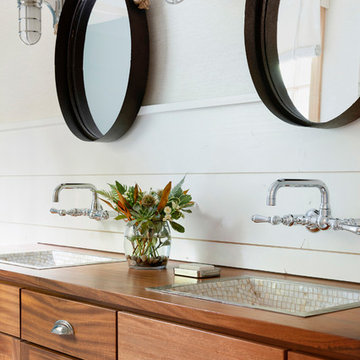
Spacecrafting Photography
Large beach style bathroom in Minneapolis with white walls, a drop-in sink, wood benchtops, a double vanity, a built-in vanity and planked wall panelling.
Large beach style bathroom in Minneapolis with white walls, a drop-in sink, wood benchtops, a double vanity, a built-in vanity and planked wall panelling.
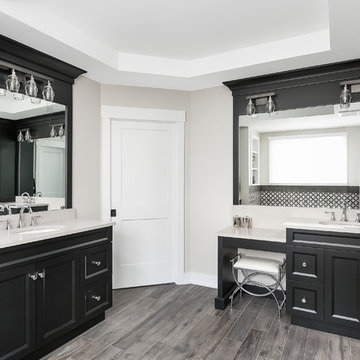
This is an example of a large transitional master bathroom in Chicago with shaker cabinets, black cabinets, a freestanding tub, black and white tile, mosaic tile, grey walls, ceramic floors, an undermount sink, engineered quartz benchtops, brown floor, white benchtops, a corner shower and a hinged shower door.
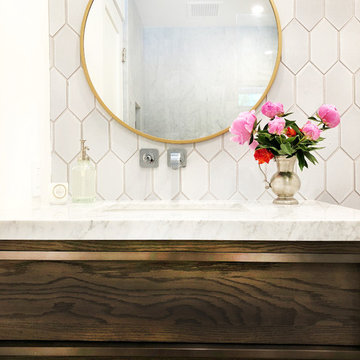
Photo of a small contemporary kids bathroom in Santa Barbara with dark wood cabinets, an alcove tub, a shower/bathtub combo, a wall-mount toilet, multi-coloured tile, terra-cotta tile, white walls, an undermount sink, marble benchtops, grey floor, a hinged shower door and white benchtops.
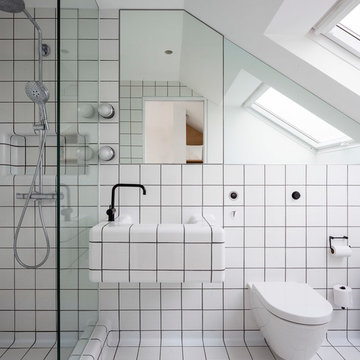
An award winning project to transform a two storey Victorian terrace house into a generous family home with the addition of both a side extension and loft conversion.
The side extension provides a light filled open plan kitchen/dining room under a glass roof and bi-folding doors gives level access to the south facing garden. A generous master bedroom with en-suite is housed in the converted loft. A fully glazed dormer provides the occupants with an abundance of daylight and uninterrupted views of the adjacent Wendell Park.
Winner of the third place prize in the New London Architecture 'Don't Move, Improve' Awards 2016
Photograph: Salt Productions
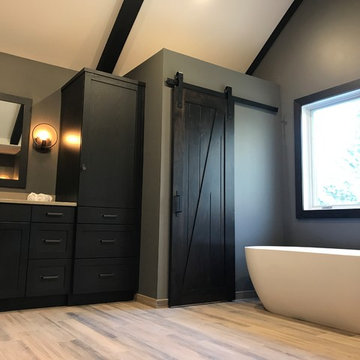
Our owners were looking to upgrade their master bedroom into a hotel-like oasis away from the world with a rustic "ski lodge" feel. The bathroom was gutted, we added some square footage from a closet next door and created a vaulted, spa-like bathroom space with a feature soaking tub. We connected the bedroom to the sitting space beyond to make sure both rooms were able to be used and work together. Added some beams to dress up the ceilings along with a new more modern soffit ceiling complete with an industrial style ceiling fan. The master bed will be positioned at the actual reclaimed barn-wood wall...The gas fireplace is see-through to the sitting area and ties the large space together with a warm accent. This wall is coated in a beautiful venetian plaster. Also included 2 walk-in closet spaces (being fitted with closet systems) and an exercise room.
Pros that worked on the project included: Holly Nase Interiors, S & D Renovations (who coordinated all of the construction), Agentis Kitchen & Bath, Veneshe Master Venetian Plastering, Stoves & Stuff Fireplaces
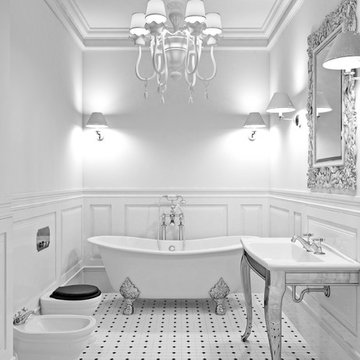
Victorian Bathroom with Clawfoot Bathtub
Photo of a mid-sized traditional 3/4 bathroom in Orange County with white cabinets, a claw-foot tub, a one-piece toilet, white tile, ceramic tile, white walls, ceramic floors, a drop-in sink, solid surface benchtops, white floor and open cabinets.
Photo of a mid-sized traditional 3/4 bathroom in Orange County with white cabinets, a claw-foot tub, a one-piece toilet, white tile, ceramic tile, white walls, ceramic floors, a drop-in sink, solid surface benchtops, white floor and open cabinets.
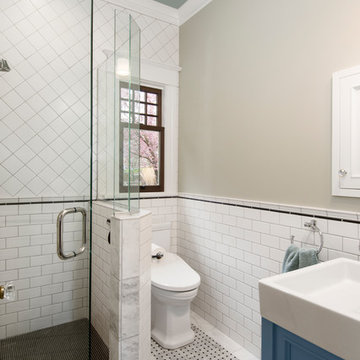
Design ideas for a small arts and crafts 3/4 bathroom in Seattle with grey cabinets, a corner shower, a one-piece toilet, white tile, ceramic tile, grey walls, marble floors, a vessel sink, white floor, a hinged shower door and open cabinets.
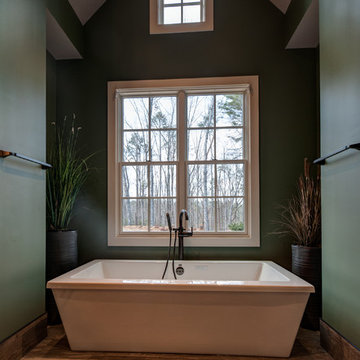
Master bath tub alcove.
www.press1photos.com
This is an example of a mid-sized country master bathroom in Other with a freestanding tub, porcelain tile, green walls and porcelain floors.
This is an example of a mid-sized country master bathroom in Other with a freestanding tub, porcelain tile, green walls and porcelain floors.
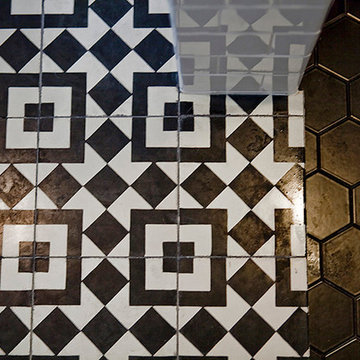
Kristen Vincent Photography
Inspiration for a mid-sized transitional bathroom in San Diego with medium wood cabinets, an alcove shower, a one-piece toilet, black and white tile, cement tile, white walls, ceramic floors, an undermount sink, marble benchtops and furniture-like cabinets.
Inspiration for a mid-sized transitional bathroom in San Diego with medium wood cabinets, an alcove shower, a one-piece toilet, black and white tile, cement tile, white walls, ceramic floors, an undermount sink, marble benchtops and furniture-like cabinets.
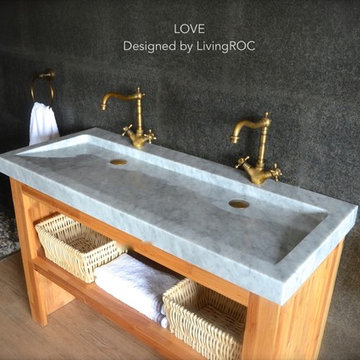
Reference: BB513-1WC
Model: YATE WHITE
Color: White ( gray ton)
Shape: rectangular - Double trough
Finish: Polished inside and outside
UK Dimensions: : 1200x500x60mm - 47,25"x19,3"x2,3"
Faucet holes size: 35mm x2 - 1.38"x2
Photos: Portfolio
Holes: With
Weight: 185 lbs
Material: marble grade A
YATE WHITE is a Carrara Marble double trough bathroom basins 1200x500x60mm made and carved from a genuine interior deco very popular Carrara white marble Block. The "Exceptional" cut in the block without any comparison with plastic and other chemical resin market often unaffordable. You will definitely not let anyone feel indifferent with this 100% natural stone unique in the UK and exclusively available on Living'ROC.co.uk.
Discover the well–being provided by this beautiful piece, YATE WHITE sleek lines and Zen-style give an elegant and chic look to your bathroom. Cut from a worldwide well known white marble block you will enjoy its generous size 120cm.
This trough bathroom sink is from the AQUADEOS range created only from selected natural stone. Inspired by the model FOLE'GE (better adapted to larger spaces) YATE WHITE will beautify a smaller space and will provide a modern, serene, and trendy atmosphere in your bathroom. Polished finishes and its very convenient slope will add practicality to beauty.
Our creation is delivered without an overflow drain and faucet (not included) - every UK drains and faucets models you can find on the market will fit perfectly on Living'ROC vessel sink. This model is ready to use over the countertop.
The photos you see online have been taken with extreme care by our Founder CEO - Florent LEPVREAU, because without them we would not be one of the natural stone business key player of the online European continent. Once you have encountered the product in your home you will always have pure happiness for the love of the materials. It will be beyond your expectations because what you see online at livingroc.net is what you will receive. This is why we always guarantee a degree of quality (Grade A) and impeccable finish as can attest with the reviews filed by our customers. We also draw your attention to the fact that veining, crystallization that may appear to be cracks, but are actually indigenous to the stone, and other variations of colors (often on marble and onyx) and various stone particularities make all the charm of the stone and distinguish it from non-natural materials! Simply our living'ROC UK style
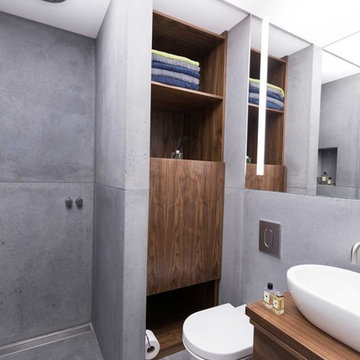
A contemporary penthouse apartment in St John's Wood in a converted church. Right next to the famous Beatles crossing next to the Abbey Road.
Concrete clad bathrooms with a fully lit ceiling made of plexiglass panels. The walls and flooring is made of real concrete panels, which give a very cool effect. While underfloor heating keeps these spaces warm, the panels themselves seem to emanate a cooling feeling. Both the ventilation and lighting is hidden above, and the ceiling also allows us to integrate the overhead shower.
Integrated washing machine within a beautifully detailed walnut joinery.
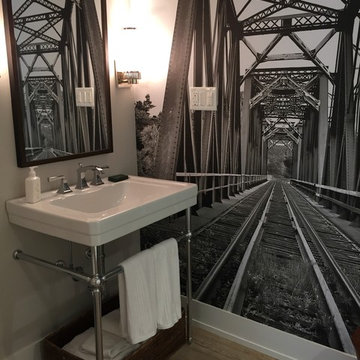
Beautiful Bath with Industrial elements designed to meet all of the home owners wishes,
Inspiration for a small industrial 3/4 bathroom in Toronto with a wall-mount sink, porcelain tile and porcelain floors.
Inspiration for a small industrial 3/4 bathroom in Toronto with a wall-mount sink, porcelain tile and porcelain floors.
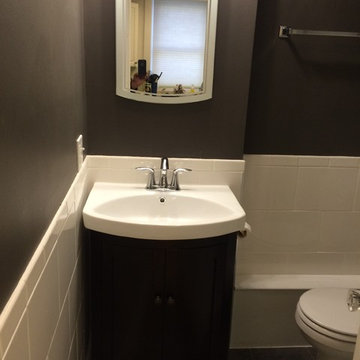
David Marshall
Photo of a small traditional 3/4 bathroom in Other with a two-piece toilet, grey walls, an undermount sink and ceramic floors.
Photo of a small traditional 3/4 bathroom in Other with a two-piece toilet, grey walls, an undermount sink and ceramic floors.
Black Bathroom Design Ideas
7