All Ceiling Designs Black Bathroom Design Ideas
Refine by:
Budget
Sort by:Popular Today
61 - 80 of 880 photos
Item 1 of 3

This is an example of a mid-sized traditional bathroom in Montreal with shaker cabinets, green cabinets, a freestanding tub, an open shower, a one-piece toilet, gray tile, black walls, ceramic floors, an undermount sink, engineered quartz benchtops, grey floor, an open shower, white benchtops, a single vanity, wood and planked wall panelling.
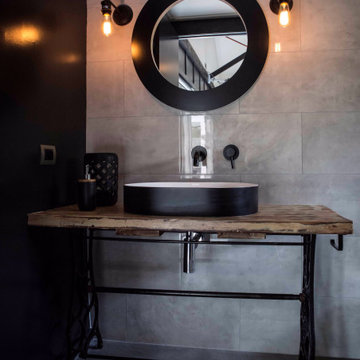
Small industrial 3/4 bathroom in Auckland with medium wood cabinets, an open shower, a wall-mount toilet, gray tile, ceramic tile, grey walls, concrete floors, a vessel sink, wood benchtops, grey floor, an open shower, a single vanity, a freestanding vanity, timber and wood walls.
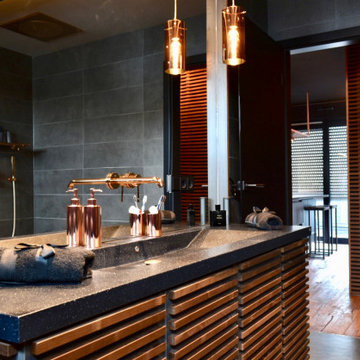
Photo of a mid-sized contemporary 3/4 bathroom in Frankfurt with medium wood cabinets, gray tile, porcelain tile, porcelain floors, an integrated sink, grey floor, black benchtops, a single vanity, a built-in vanity, a curbless shower, solid surface benchtops, an open shower, recessed and flat-panel cabinets.

Small contemporary master bathroom in Rome with flat-panel cabinets, grey cabinets, a drop-in tub, black tile, porcelain tile, black walls, dark hardwood floors, a drop-in sink, limestone benchtops, brown floor, grey benchtops, a single vanity, a floating vanity, recessed and wood walls.
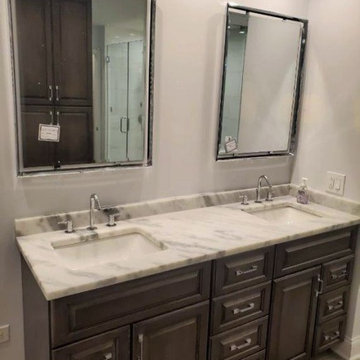
In this project the owner wanted to have a space for him and his wife to age into or be able to sell to anyone in any stage of their lives.
Design ideas for a mid-sized transitional master bathroom in Chicago with raised-panel cabinets, dark wood cabinets, a freestanding tub, a corner shower, a one-piece toilet, white tile, stone tile, white walls, wood-look tile, an undermount sink, engineered quartz benchtops, brown floor, a hinged shower door, multi-coloured benchtops, a shower seat, a double vanity, a built-in vanity and vaulted.
Design ideas for a mid-sized transitional master bathroom in Chicago with raised-panel cabinets, dark wood cabinets, a freestanding tub, a corner shower, a one-piece toilet, white tile, stone tile, white walls, wood-look tile, an undermount sink, engineered quartz benchtops, brown floor, a hinged shower door, multi-coloured benchtops, a shower seat, a double vanity, a built-in vanity and vaulted.
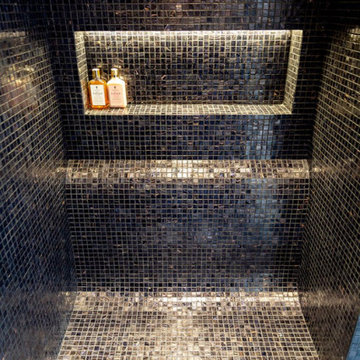
This modern and elegant bathroom exudes a serene and calming ambiance, creating a space that invites relaxation. With its refined design and thoughtful details, the atmosphere is one of tranquility, providing a soothing retreat for moments of unwinding and rejuvenation.

THE SETUP
Upon moving to Glen Ellyn, the homeowners were eager to infuse their new residence with a style that resonated with their modern aesthetic sensibilities. The primary bathroom, while spacious and structurally impressive with its dramatic high ceilings, presented a dated, overly traditional appearance that clashed with their vision.
Design objectives:
Transform the space into a serene, modern spa-like sanctuary.
Integrate a palette of deep, earthy tones to create a rich, enveloping ambiance.
Employ a blend of organic and natural textures to foster a connection with nature.
THE REMODEL
Design challenges:
Take full advantage of the vaulted ceiling
Source unique marble that is more grounding than fanciful
Design minimal, modern cabinetry with a natural, organic finish
Offer a unique lighting plan to create a sexy, Zen vibe
Design solutions:
To highlight the vaulted ceiling, we extended the shower tile to the ceiling and added a skylight to bathe the area in natural light.
Sourced unique marble with raw, chiseled edges that provide a tactile, earthy element.
Our custom-designed cabinetry in a minimal, modern style features a natural finish, complementing the organic theme.
A truly creative layered lighting strategy dials in the perfect Zen-like atmosphere. The wavy protruding wall tile lights triggered our inspiration but came with an unintended harsh direct-light effect so we sourced a solution: bespoke diffusers measured and cut for the top and bottom of each tile light gap.
THE RENEWED SPACE
The homeowners dreamed of a tranquil, luxurious retreat that embraced natural materials and a captivating color scheme. Our collaborative effort brought this vision to life, creating a bathroom that not only meets the clients’ functional needs but also serves as a daily sanctuary. The carefully chosen materials and lighting design enable the space to shift its character with the changing light of day.
“Trust the process and it will all come together,” the home owners shared. “Sometimes we just stand here and think, ‘Wow, this is lovely!'”
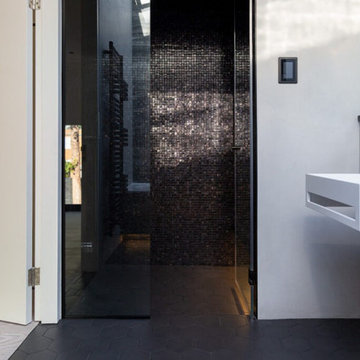
This modern and elegant bathroom exudes a serene and calming ambiance, creating a space that invites relaxation. With its refined design and thoughtful details, the atmosphere is one of tranquility, providing a soothing retreat for moments of unwinding and rejuvenation.
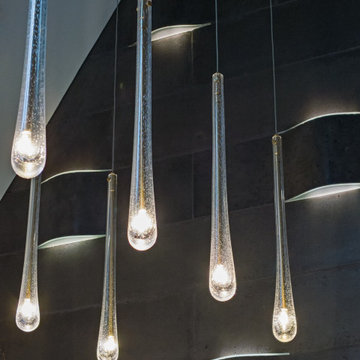
THE SETUP
Upon moving to Glen Ellyn, the homeowners were eager to infuse their new residence with a style that resonated with their modern aesthetic sensibilities. The primary bathroom, while spacious and structurally impressive with its dramatic high ceilings, presented a dated, overly traditional appearance that clashed with their vision.
Design objectives:
Transform the space into a serene, modern spa-like sanctuary.
Integrate a palette of deep, earthy tones to create a rich, enveloping ambiance.
Employ a blend of organic and natural textures to foster a connection with nature.
THE REMODEL
Design challenges:
Take full advantage of the vaulted ceiling
Source unique marble that is more grounding than fanciful
Design minimal, modern cabinetry with a natural, organic finish
Offer a unique lighting plan to create a sexy, Zen vibe
Design solutions:
To highlight the vaulted ceiling, we extended the shower tile to the ceiling and added a skylight to bathe the area in natural light.
Sourced unique marble with raw, chiseled edges that provide a tactile, earthy element.
Our custom-designed cabinetry in a minimal, modern style features a natural finish, complementing the organic theme.
A truly creative layered lighting strategy dials in the perfect Zen-like atmosphere. The wavy protruding wall tile lights triggered our inspiration but came with an unintended harsh direct-light effect so we sourced a solution: bespoke diffusers measured and cut for the top and bottom of each tile light gap.
THE RENEWED SPACE
The homeowners dreamed of a tranquil, luxurious retreat that embraced natural materials and a captivating color scheme. Our collaborative effort brought this vision to life, creating a bathroom that not only meets the clients’ functional needs but also serves as a daily sanctuary. The carefully chosen materials and lighting design enable the space to shift its character with the changing light of day.
“Trust the process and it will all come together,” the home owners shared. “Sometimes we just stand here and think, ‘Wow, this is lovely!'”

Bagno dei ragazzi, colori e movimenti.
Photo of a small modern kids bathroom in Milan with flat-panel cabinets, blue cabinets, a two-piece toilet, green walls, porcelain floors, a drop-in sink, engineered quartz benchtops, white benchtops, a floating vanity, green tile, mosaic tile, an enclosed toilet, a single vanity, recessed and grey floor.
Photo of a small modern kids bathroom in Milan with flat-panel cabinets, blue cabinets, a two-piece toilet, green walls, porcelain floors, a drop-in sink, engineered quartz benchtops, white benchtops, a floating vanity, green tile, mosaic tile, an enclosed toilet, a single vanity, recessed and grey floor.
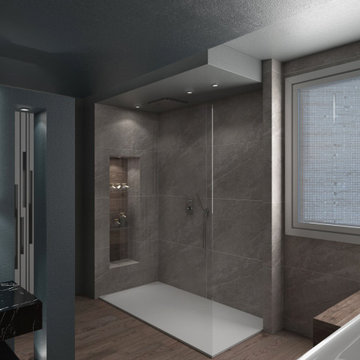
La doccia è formata da un semplice piatto in resina bianca e una vetrata fissa. La particolarità viene data dalla nicchia porta oggetti con stacco di materiali e dal soffione incassato a soffitto.
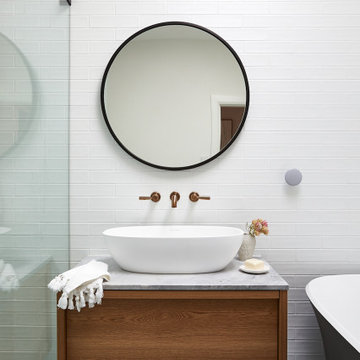
Both eclectic and refined, the bathrooms at our Summer Hill project are unique and reflects the owners lifestyle. Beach style, yet unequivocally elegant the floors feature encaustic concrete tiles paired with elongated white subway tiles. Aged brass taper by Brodware is featured as is a freestanding black bath and fittings and a custom made timber vanity.
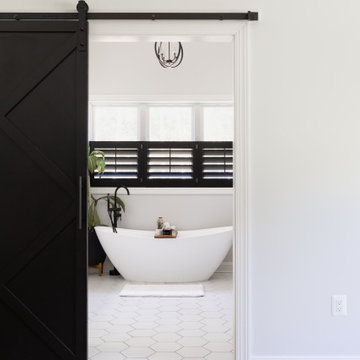
A modern farmhouse primary bathroom with black and white color scheme, contemporary free standing tub and amazing barn door.
Design ideas for a mid-sized country master bathroom in DC Metro with shaker cabinets, black cabinets, a freestanding tub, an alcove shower, a one-piece toilet, white tile, ceramic tile, white walls, ceramic floors, an undermount sink, engineered quartz benchtops, white floor, a hinged shower door, white benchtops, a shower seat, a double vanity, a built-in vanity and vaulted.
Design ideas for a mid-sized country master bathroom in DC Metro with shaker cabinets, black cabinets, a freestanding tub, an alcove shower, a one-piece toilet, white tile, ceramic tile, white walls, ceramic floors, an undermount sink, engineered quartz benchtops, white floor, a hinged shower door, white benchtops, a shower seat, a double vanity, a built-in vanity and vaulted.
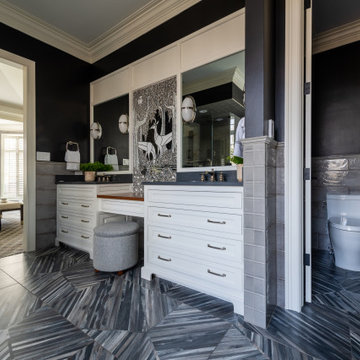
Photo of a large transitional master bathroom in Cleveland with white cabinets, a freestanding tub, a corner shower, a one-piece toilet, gray tile, stone slab, black walls, ceramic floors, an undermount sink, granite benchtops, grey floor, a hinged shower door, white benchtops, an enclosed toilet, a double vanity, a built-in vanity, wood, wallpaper and recessed-panel cabinets.

Restyling di Bagno, rimozione vasca, realizzazione di doccia walk in, nicchi retroilluminate con controllo luci domotico
This is an example of a small contemporary 3/4 bathroom in Rome with flat-panel cabinets, dark wood cabinets, a curbless shower, a wall-mount toilet, multi-coloured tile, porcelain tile, white walls, porcelain floors, a console sink, wood benchtops, multi-coloured floor, an open shower, a niche, a single vanity, a floating vanity, recessed and panelled walls.
This is an example of a small contemporary 3/4 bathroom in Rome with flat-panel cabinets, dark wood cabinets, a curbless shower, a wall-mount toilet, multi-coloured tile, porcelain tile, white walls, porcelain floors, a console sink, wood benchtops, multi-coloured floor, an open shower, a niche, a single vanity, a floating vanity, recessed and panelled walls.

Custom master bath renovation designed for spa-like experience. Contemporary custom floating washed oak vanity with Virginia Soapstone top, tambour wall storage, brushed gold wall-mounted faucets. Concealed light tape illuminating volume ceiling, tiled shower with privacy glass window to exterior; matte pedestal tub. Niches throughout for organized storage.

Детская ванная комната. На стенах — плитка от CE.SI., на полу — от FAP Ceramiche. Бра: Artemide. Полотенцесушитель: Perla by Terma.
Photo of a mid-sized contemporary kids bathroom in Yekaterinburg with flat-panel cabinets, a wall-mount toilet, multi-coloured tile, ceramic tile, ceramic floors, a pedestal sink, a freestanding vanity, wood, panelled walls, black cabinets, an alcove tub, a shower/bathtub combo, multi-coloured walls, tile benchtops, grey floor, a sliding shower screen, black benchtops and a single vanity.
Photo of a mid-sized contemporary kids bathroom in Yekaterinburg with flat-panel cabinets, a wall-mount toilet, multi-coloured tile, ceramic tile, ceramic floors, a pedestal sink, a freestanding vanity, wood, panelled walls, black cabinets, an alcove tub, a shower/bathtub combo, multi-coloured walls, tile benchtops, grey floor, a sliding shower screen, black benchtops and a single vanity.
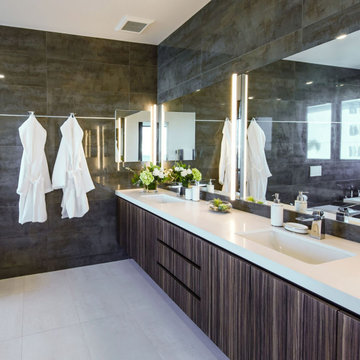
Design ideas for a large contemporary master bathroom in Other with flat-panel cabinets, white cabinets, a drop-in tub, an open shower, a two-piece toilet, brown tile, ceramic tile, laminate floors, a drop-in sink, granite benchtops, beige floor, an open shower, white benchtops, a double vanity, a built-in vanity, recessed and brown walls.
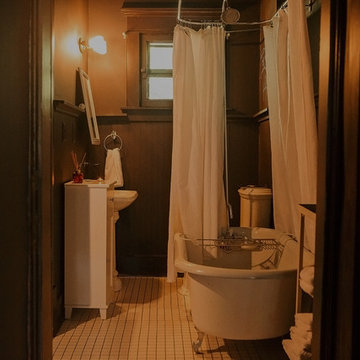
Historically regarded as ‘The Purple House,’ a place where musicians have come and gone, we restored this 1910 historical building in East Nashville to become a boutique bed and breakfast. Developed by native Texans, the home is dubbed The Texas Consulate, with a soft spot for Texans. Much of the original structure and details remain, including the wood flooring, trim and casing, architectural niches, fireplaces and tile, brick chimneys, doors and hardware, cast iron tubs, and other special trinkets. We suggested minimal architectural interventions to accommodate the adaptation, in addition to curating hand-selected furniture, fixtures, and objects that celebrate the building’s art deco character.
Interior Design and Styling: Jeanne Schultz Design Studio
Architect of Record: David Hunter
Photography: Chris Phelps
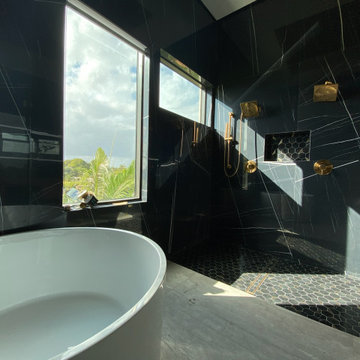
Design ideas for a large modern master wet room bathroom in Miami with black tile, a double vanity, a freestanding tub, an open shower, flat-panel cabinets, medium wood cabinets, a one-piece toilet, porcelain tile, black walls, porcelain floors, a drop-in sink, quartzite benchtops, grey floor, black benchtops, a freestanding vanity and vaulted.
All Ceiling Designs Black Bathroom Design Ideas
4