Black Bathroom Design Ideas with a Freestanding Vanity
Refine by:
Budget
Sort by:Popular Today
241 - 260 of 1,474 photos
Item 1 of 3
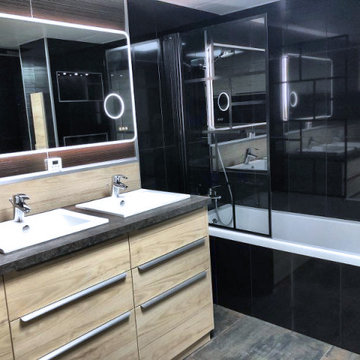
Une grande salle de bain double vasque agencée pour faire également buanderie:
- beaucoup de rangement
- lave-linge encastré
- sèche-linge encastré
- 2 grands tiroirs pour le linge à laver
- rangement table à repasser
Le carrelage sombre italien amène une profondeur visuelle.
Le plan grand de travail permet de plier et d'organiser le linge. Ses teintes cuivrées sont raccords avec le carrelage.
Ces teintes sombres et cuivrées sont mises en valeur par le pare-douche style industriel.
Tout est pensé pour une organisation optimale où tout a sa place.
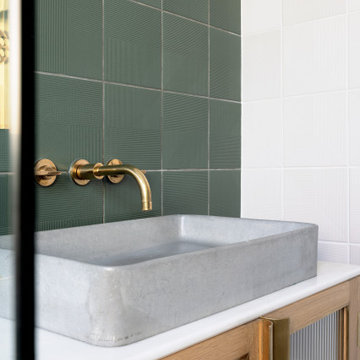
Inspiration for a mid-sized contemporary kids bathroom in London with glass-front cabinets, medium wood cabinets, a freestanding tub, a shower/bathtub combo, a one-piece toilet, green tile, porcelain tile, grey walls, porcelain floors, an integrated sink, engineered quartz benchtops, white floor, an open shower, white benchtops, a single vanity and a freestanding vanity.
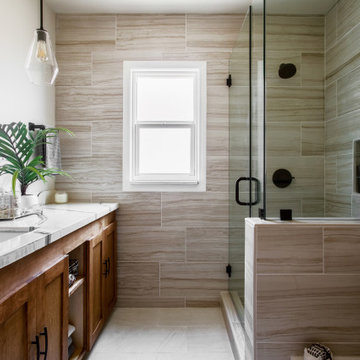
Heaven at Hand Construction LLC, Los Angeles, California, 2021 Regional CotY Award Winner, Residential Bath Under $25,000
This is an example of a mid-sized transitional bathroom in Los Angeles with medium wood cabinets, an alcove tub, a corner shower, multi-coloured tile, porcelain tile, beige walls, porcelain floors, an undermount sink, granite benchtops, beige floor, a hinged shower door, multi-coloured benchtops, a single vanity, a freestanding vanity and shaker cabinets.
This is an example of a mid-sized transitional bathroom in Los Angeles with medium wood cabinets, an alcove tub, a corner shower, multi-coloured tile, porcelain tile, beige walls, porcelain floors, an undermount sink, granite benchtops, beige floor, a hinged shower door, multi-coloured benchtops, a single vanity, a freestanding vanity and shaker cabinets.

Mid-sized transitional wet room bathroom in Tampa with furniture-like cabinets, black cabinets, a freestanding tub, a two-piece toilet, black and white tile, marble, multi-coloured walls, cement tiles, an undermount sink, solid surface benchtops, multi-coloured floor, an open shower, white benchtops, a single vanity, a freestanding vanity and wallpaper.

Brass and navy coastal bathroom with white metro tiles and geometric pattern floor tiles. Sinks mounted on mid century style wooden sideboard.
Inspiration for a large contemporary master bathroom in Sussex with medium wood cabinets, a corner tub, an open shower, a one-piece toilet, white tile, ceramic tile, blue walls, porcelain floors, a vessel sink, engineered quartz benchtops, blue floor, an open shower, white benchtops, a double vanity, a freestanding vanity and flat-panel cabinets.
Inspiration for a large contemporary master bathroom in Sussex with medium wood cabinets, a corner tub, an open shower, a one-piece toilet, white tile, ceramic tile, blue walls, porcelain floors, a vessel sink, engineered quartz benchtops, blue floor, an open shower, white benchtops, a double vanity, a freestanding vanity and flat-panel cabinets.
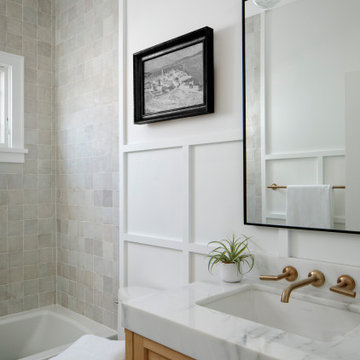
This is an example of a small modern 3/4 bathroom in San Francisco with shaker cabinets, brown cabinets, a drop-in tub, a shower/bathtub combo, a one-piece toilet, gray tile, cement tile, white walls, cement tiles, an undermount sink, marble benchtops, turquoise floor, a shower curtain, grey benchtops, a single vanity, a freestanding vanity and panelled walls.
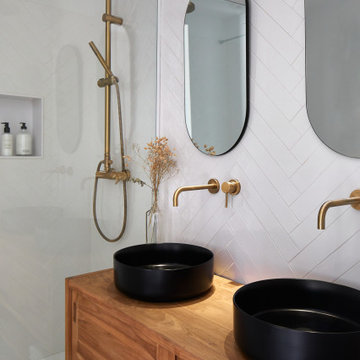
Photo of a mid-sized contemporary 3/4 bathroom in Other with medium wood cabinets, an alcove shower, white tile, a vessel sink, wood benchtops, an open shower, brown benchtops, a niche, a double vanity, a freestanding vanity and flat-panel cabinets.
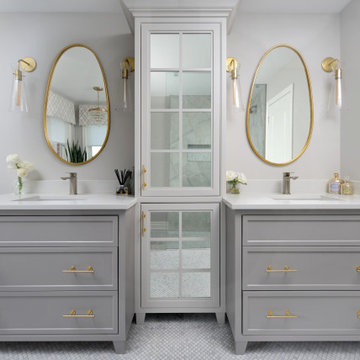
This busy family wanted to update the main floor of their two-story house. They loved the area but wanted to have a fresher contemporary feel in their home. It all started with the kitchen. We redesigned this, added a big island, and changed flooring, lighting, some furnishings, and wall decor. We also added some architectural detailing in the front hallway. They got a new look without having to move!
For more about Lumar Interiors, click here: https://www.lumarinteriors.com/
To learn more about this project, click here:
https://www.lumarinteriors.com/portfolio/upper-thornhill-renovation-decor/
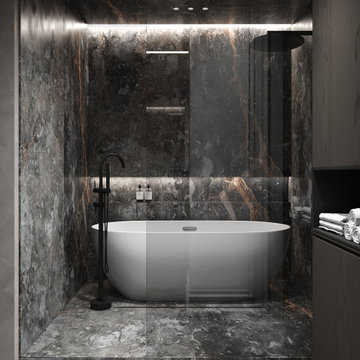
Mid-sized transitional master bathroom in Saint Petersburg with louvered cabinets, black cabinets, a freestanding tub, an alcove shower, a wall-mount toilet, gray tile, cement tile, grey walls, marble floors, a drop-in sink, marble benchtops, grey floor, an open shower, grey benchtops, a single vanity, a freestanding vanity, recessed and decorative wall panelling.
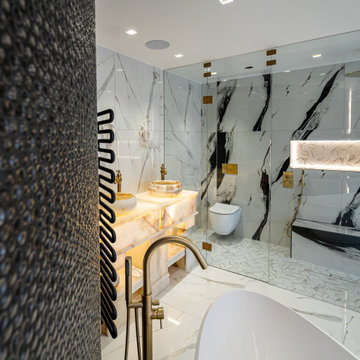
Inspiration for a mid-sized modern master bathroom in London with white cabinets, a freestanding tub, a double shower, a one-piece toilet, black tile, white walls, marble floors, marble benchtops, white floor, a hinged shower door, white benchtops, a niche, a double vanity, a freestanding vanity and recessed.
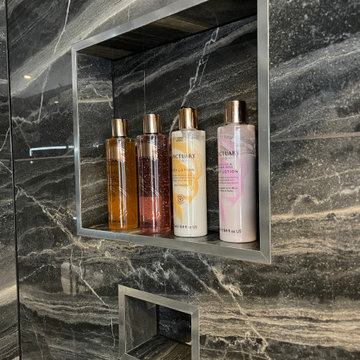
Recessed Compartments. Large format Marble 750 x750mm wall & floor tiles, with Underfloor Heating. Large Single His & Hers basin. Glass Sliding entrance door. 1500 x 900mm Shower fitted with dual diverter for rainfall overhead shower head and side hose. Bluetooth IP Rated Ceiling Speaker. Led mirror.
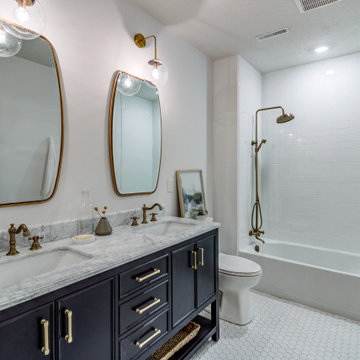
Transitional bathroom in Cleveland with blue cabinets, an alcove tub, white tile, subway tile, white walls, ceramic floors, an undermount sink, marble benchtops, white floor, white benchtops, a double vanity, a freestanding vanity and recessed-panel cabinets.
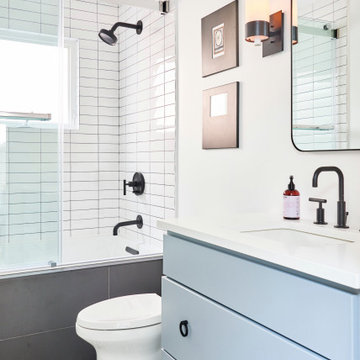
In the heart of Lakeview, Wrigleyville, our team completely remodeled a condo: master and guest bathrooms, kitchen, living room, and mudroom.
Master bath floating vanity by Metropolis.
Guest bath vanity by Bertch.
Tall pantry by Breckenridge.
Somerset light fixtures by Hinkley Lighting.
Bathroom design & build by 123 Remodeling - Chicago general contractor https://123remodeling.com/
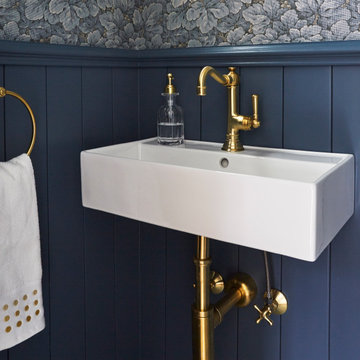
Download our free ebook, Creating the Ideal Kitchen. DOWNLOAD NOW
The homeowners came to us looking to update the kitchen in their historic 1897 home. The home had gone through an extensive renovation several years earlier that added a master bedroom suite and updates to the front façade. The kitchen however was not part of that update and a prior 1990’s update had left much to be desired. The client is an avid cook, and it was just not very functional for the family.
The original kitchen was very choppy and included a large eat in area that took up more than its fair share of the space. On the wish list was a place where the family could comfortably congregate, that was easy and to cook in, that feels lived in and in check with the rest of the home’s décor. They also wanted a space that was not cluttered and dark – a happy, light and airy room. A small powder room off the space also needed some attention so we set out to include that in the remodel as well.
See that arch in the neighboring dining room? The homeowner really wanted to make the opening to the dining room an arch to match, so we incorporated that into the design.
Another unfortunate eyesore was the state of the ceiling and soffits. Turns out it was just a series of shortcuts from the prior renovation, and we were surprised and delighted that we were easily able to flatten out almost the entire ceiling with a couple of little reworks.
Other changes we made were to add new windows that were appropriate to the new design, which included moving the sink window over slightly to give the work zone more breathing room. We also adjusted the height of the windows in what was previously the eat-in area that were too low for a countertop to work. We tried to keep an old island in the plan since it was a well-loved vintage find, but the tradeoff for the function of the new island was not worth it in the end. We hope the old found a new home, perhaps as a potting table.
Designed by: Susan Klimala, CKD, CBD
Photography by: Michael Kaskel
For more information on kitchen and bath design ideas go to: www.kitchenstudio-ge.com
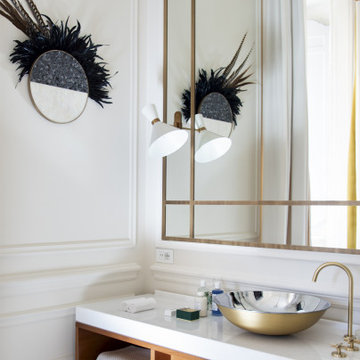
Inspiration for a large contemporary master bathroom in Florence with medium wood cabinets, white walls, terrazzo floors, a vessel sink, white floor, white benchtops, a single vanity, a freestanding vanity, panelled walls and flat-panel cabinets.
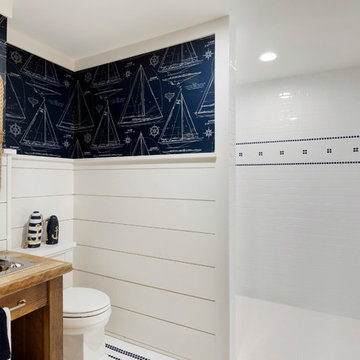
Spacecrafting Photography
Inspiration for a large beach style bathroom in Minneapolis with a curbless shower, subway tile, blue walls, wood benchtops, a single vanity, a freestanding vanity and planked wall panelling.
Inspiration for a large beach style bathroom in Minneapolis with a curbless shower, subway tile, blue walls, wood benchtops, a single vanity, a freestanding vanity and planked wall panelling.
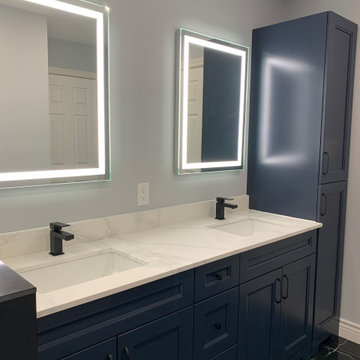
Design ideas for a mid-sized transitional 3/4 bathroom in Toronto with raised-panel cabinets, blue cabinets, a curbless shower, a two-piece toilet, white tile, porcelain tile, grey walls, porcelain floors, an undermount sink, quartzite benchtops, black floor, a hinged shower door, white benchtops, a niche, a double vanity and a freestanding vanity.
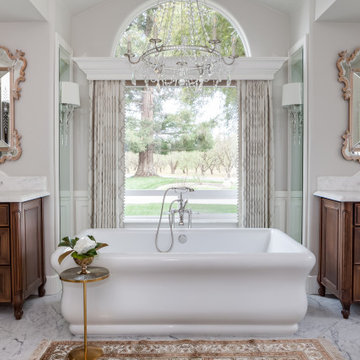
Furniture inspired dual vanities flank the most spectacular soaker tub in the center of the sight lines in this beautiful space. Erin for Visual Comfort lighting and elaborate Venetian mirrors uplevel the sparkle in a breathtaking room.
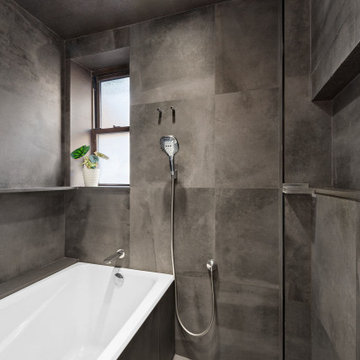
black porcelain tiles for the wall, ceiling and tub apron.
chrome finish handle shower, rain shower and tub spout.
big niche and floating shelves for shampoo, conditioner, etc.
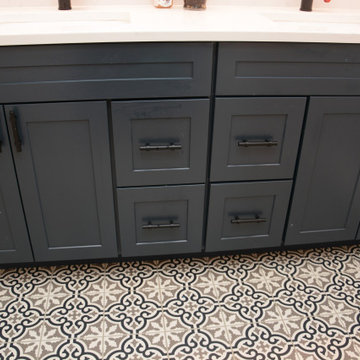
This kids bathroom features Homecrest Cabinetry with Sedona Maple door style and Cadet Opaque color. The countertops are Twin Arch Millstone quartz.
Small transitional kids bathroom in Baltimore with recessed-panel cabinets, blue cabinets, grey walls, an undermount sink, engineered quartz benchtops, multi-coloured floor, white benchtops, a double vanity and a freestanding vanity.
Small transitional kids bathroom in Baltimore with recessed-panel cabinets, blue cabinets, grey walls, an undermount sink, engineered quartz benchtops, multi-coloured floor, white benchtops, a double vanity and a freestanding vanity.
Black Bathroom Design Ideas with a Freestanding Vanity
13