Black Bathroom Design Ideas with a Freestanding Vanity
Refine by:
Budget
Sort by:Popular Today
21 - 40 of 1,469 photos
Item 1 of 3

Inspiration for a mid-sized transitional master bathroom in New York with flat-panel cabinets, medium wood cabinets, a freestanding tub, a one-piece toilet, white tile, porcelain tile, grey walls, porcelain floors, an undermount sink, engineered quartz benchtops, black floor, a hinged shower door, white benchtops, a double vanity and a freestanding vanity.

Black and white bathroom with double sink vanity and industrial light fixtures.
Mid-sized modern bathroom in Los Angeles with shaker cabinets, white cabinets, an alcove tub, an alcove shower, white walls, ceramic floors, a drop-in sink, engineered quartz benchtops, black floor, a hinged shower door, white benchtops, a double vanity and a freestanding vanity.
Mid-sized modern bathroom in Los Angeles with shaker cabinets, white cabinets, an alcove tub, an alcove shower, white walls, ceramic floors, a drop-in sink, engineered quartz benchtops, black floor, a hinged shower door, white benchtops, a double vanity and a freestanding vanity.

Remodeled Bathroom in a 1920's building. Features a walk in shower with hidden cabinetry in the wall and a washer and dryer.
Inspiration for a small transitional master bathroom in Salt Lake City with beaded inset cabinets, black cabinets, a two-piece toilet, black tile, marble, black walls, marble floors, a console sink, marble benchtops, multi-coloured floor, a hinged shower door, multi-coloured benchtops, a single vanity and a freestanding vanity.
Inspiration for a small transitional master bathroom in Salt Lake City with beaded inset cabinets, black cabinets, a two-piece toilet, black tile, marble, black walls, marble floors, a console sink, marble benchtops, multi-coloured floor, a hinged shower door, multi-coloured benchtops, a single vanity and a freestanding vanity.

Photo of a transitional master bathroom in New York with medium wood cabinets, a freestanding tub, an alcove shower, a one-piece toilet, white tile, marble, white walls, wood-look tile, an undermount sink, quartzite benchtops, a hinged shower door, white benchtops, a shower seat, a double vanity, a freestanding vanity and flat-panel cabinets.
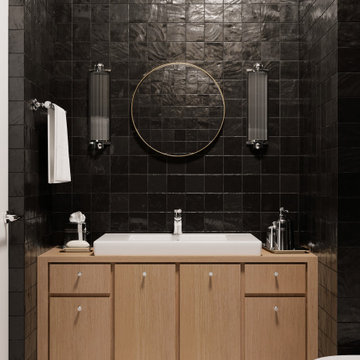
Small modern master bathroom in Moscow with black tile, porcelain tile, ceramic floors, a drop-in sink, white floor, an enclosed toilet, a single vanity and a freestanding vanity.
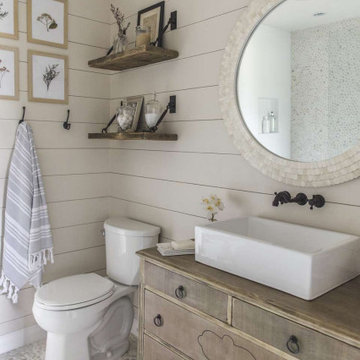
Mid-sized transitional 3/4 bathroom in Austin with medium wood cabinets, a two-piece toilet, grey walls, a vessel sink, wood benchtops, grey floor, brown benchtops, a single vanity, a freestanding vanity, planked wall panelling and flat-panel cabinets.
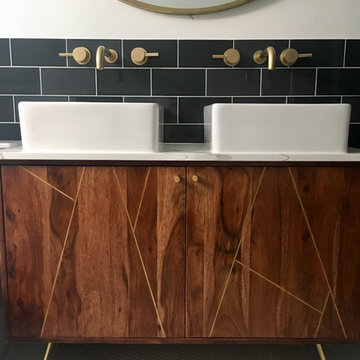
Vintage bathroom with dark accents
Inspiration for a midcentury bathroom in London with flat-panel cabinets, dark wood cabinets, blue tile, subway tile, white walls, mosaic tile floors, marble benchtops, white floor, white benchtops, a double vanity and a freestanding vanity.
Inspiration for a midcentury bathroom in London with flat-panel cabinets, dark wood cabinets, blue tile, subway tile, white walls, mosaic tile floors, marble benchtops, white floor, white benchtops, a double vanity and a freestanding vanity.

We added panelling, marble tiles & black rolltop & vanity to the master bathroom in our West Dulwich Family home. The bespoke blinds created privacy & cosiness for evening bathing too

The guest bath design was inspired by the fun geometric pattern of the custom window shade fabric. A mid century modern vanity and wall sconces further repeat the mid century design. Because space was limited, the designer incorporated a metal wall ladder to hold towels.
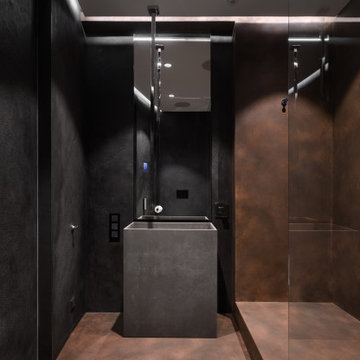
Dive into an exquisite blend of modern design and industrial aesthetics in this luxurious bathroom. The moody tones of rich charcoal and burnished copper envelop the space, while the understated elegance of the concrete basin stands as a statement centerpiece. Illuminated by focused spotlights, every detail, from the textured walls to the seamless glass partitions, radiates a serene and opulent ambiance.

We've created a nice walk-in tile shower with new accent floor tile.
Design ideas for a small bathroom in Phoenix with flat-panel cabinets, dark wood cabinets, an open shower, a two-piece toilet, white tile, ceramic tile, white walls, ceramic floors, a drop-in sink, granite benchtops, an open shower, white benchtops, a single vanity and a freestanding vanity.
Design ideas for a small bathroom in Phoenix with flat-panel cabinets, dark wood cabinets, an open shower, a two-piece toilet, white tile, ceramic tile, white walls, ceramic floors, a drop-in sink, granite benchtops, an open shower, white benchtops, a single vanity and a freestanding vanity.

Design ideas for a small modern master bathroom in Other with shaker cabinets, white cabinets, a curbless shower, a two-piece toilet, multi-coloured tile, marble, grey walls, mosaic tile floors, a drop-in sink, engineered quartz benchtops, multi-coloured floor, a sliding shower screen, white benchtops, a shower seat, a single vanity, a freestanding vanity and panelled walls.

This spa-like main bathroom features a seductive and dramatic marble-looking feature wall. The dark wall is softened by contrasting wood-looking plank floors and mosaic pebble tiled floor in the shower. The seven-foot shower has multiple shower heads, including rainfall. There is also a tiled bench and wall niches for convenience. The infinity glass walls feature brass accents that match the luxurious chandelier and plumbing fixtures. This bathroom is a homeowner's dream, designed with a sizeable drop-in jacuzzi for self-care spa nights. A separate toilet room is located just behind the shower, with an adjacent closet for storage. In addition, the double black bathroom vanity with statement hardware ties in the dark feature wall. The frameless mirrors above the vanity reflect light around the room.

Beautiful copper and verdigris basin from William and Holland
This is an example of a small eclectic kids bathroom in London with open cabinets, distressed cabinets, a drop-in tub, a shower/bathtub combo, green tile, porcelain tile, porcelain floors, a console sink, wood benchtops, black floor, a shower curtain, a single vanity and a freestanding vanity.
This is an example of a small eclectic kids bathroom in London with open cabinets, distressed cabinets, a drop-in tub, a shower/bathtub combo, green tile, porcelain tile, porcelain floors, a console sink, wood benchtops, black floor, a shower curtain, a single vanity and a freestanding vanity.

Our clients decided to take their childhood home down to the studs and rebuild into a contemporary three-story home filled with natural light. We were struck by the architecture of the home and eagerly agreed to provide interior design services for their kitchen, three bathrooms, and general finishes throughout. The home is bright and modern with a very controlled color palette, clean lines, warm wood tones, and variegated tiles.

This project was not only full of many bathrooms but also many different aesthetics. The goals were fourfold, create a new master suite, update the basement bath, add a new powder bath and my favorite, make them all completely different aesthetics.
Primary Bath-This was originally a small 60SF full bath sandwiched in between closets and walls of built-in cabinetry that blossomed into a 130SF, five-piece primary suite. This room was to be focused on a transitional aesthetic that would be adorned with Calcutta gold marble, gold fixtures and matte black geometric tile arrangements.
Powder Bath-A new addition to the home leans more on the traditional side of the transitional movement using moody blues and greens accented with brass. A fun play was the asymmetry of the 3-light sconce brings the aesthetic more to the modern side of transitional. My favorite element in the space, however, is the green, pink black and white deco tile on the floor whose colors are reflected in the details of the Australian wallpaper.
Hall Bath-Looking to touch on the home's 70's roots, we went for a mid-mod fresh update. Black Calcutta floors, linear-stacked porcelain tile, mixed woods and strong black and white accents. The green tile may be the star but the matte white ribbed tiles in the shower and behind the vanity are the true unsung heroes.

The house's second bathroom was only half a bath with an access door at the dining area.
We extended the bathroom by an additional 36" into the family room and relocated the entry door to be in the minor hallway leading to the family room as well.
A classical transitional bathroom with white crayon style tile on the walls, including the entire wall of the toilet and the vanity.
The alcove tub has a barn door style glass shower enclosure. and the color scheme is a classical white/gold/blue mix.
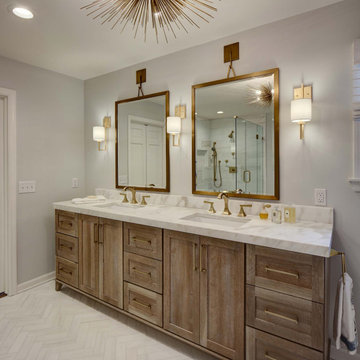
Transitional master bath in dolomite stone. Herringbone floor pattern. Double sink custom cerused oak vanity. Gold Finish mirror and sconces. Starburst light fixture. Madison, New Jersey.
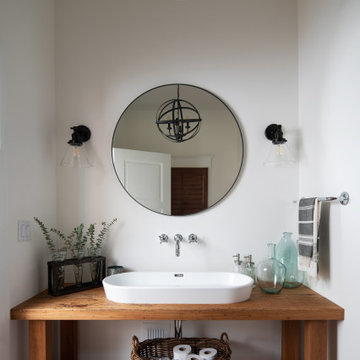
Photo of a mid-sized 3/4 bathroom in Denver with medium wood cabinets, white walls, a vessel sink, wood benchtops, multi-coloured floor, brown benchtops, a single vanity, a freestanding vanity and open cabinets.
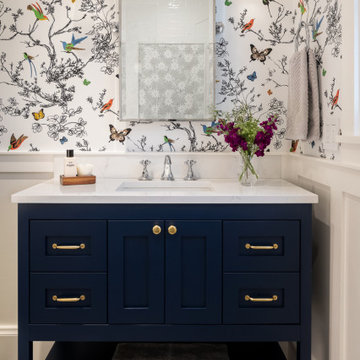
Small transitional 3/4 bathroom in Seattle with furniture-like cabinets, blue cabinets, a one-piece toilet, white tile, porcelain tile, multi-coloured walls, porcelain floors, an undermount sink, engineered quartz benchtops, grey floor, a hinged shower door, white benchtops, a niche, a single vanity, a freestanding vanity and wallpaper.
Black Bathroom Design Ideas with a Freestanding Vanity
2