Black Bathroom Design Ideas with Black and White Tile
Refine by:
Budget
Sort by:Popular Today
1 - 20 of 1,137 photos
Item 1 of 3

This is an example of a mid-sized transitional bathroom in Melbourne with white cabinets, a freestanding tub, an open shower, a one-piece toilet, black and white tile, ceramic tile, white walls, porcelain floors, an integrated sink, solid surface benchtops, black floor, an open shower, white benchtops, a niche, a single vanity, a floating vanity, wallpaper and shaker cabinets.

This is an example of a large modern 3/4 bathroom in Sydney with black cabinets, a double shower, black and white tile, marble benchtops, black benchtops, a single vanity and a built-in vanity.

This is a master bath remodel, designed/built in 2021 by HomeMasons.
Design ideas for a contemporary master bathroom in Richmond with light wood cabinets, a double shower, black and white tile, beige walls, an undermount sink, granite benchtops, grey floor, black benchtops, an enclosed toilet, a double vanity, a floating vanity and vaulted.
Design ideas for a contemporary master bathroom in Richmond with light wood cabinets, a double shower, black and white tile, beige walls, an undermount sink, granite benchtops, grey floor, black benchtops, an enclosed toilet, a double vanity, a floating vanity and vaulted.
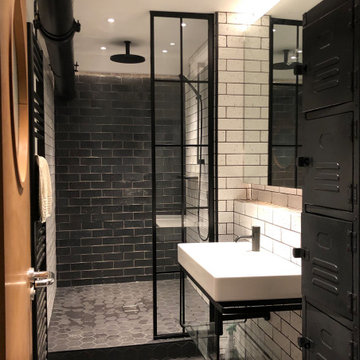
The basement bathroom took its cues from the black industrial rainwater pipe running across the ceiling. The bathroom was built into the basement of an ex-school boiler room so the client wanted to maintain the industrial feel the area once had.
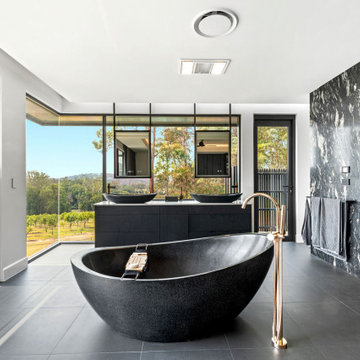
Master Ensuite
Photo of a large contemporary master bathroom in Sunshine Coast with flat-panel cabinets, black cabinets, a freestanding tub, black and white tile, stone slab, white walls, a vessel sink, grey floor, a double vanity, an open shower, porcelain floors, solid surface benchtops, an open shower and grey benchtops.
Photo of a large contemporary master bathroom in Sunshine Coast with flat-panel cabinets, black cabinets, a freestanding tub, black and white tile, stone slab, white walls, a vessel sink, grey floor, a double vanity, an open shower, porcelain floors, solid surface benchtops, an open shower and grey benchtops.
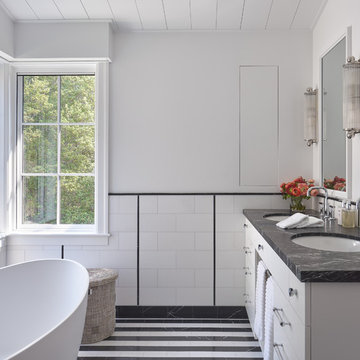
Jonathan Mitchell
Design ideas for a large arts and crafts master bathroom in San Francisco with flat-panel cabinets, white cabinets, black and white tile, white tile, an undermount sink, multi-coloured floor, black benchtops, a freestanding tub, an alcove shower, a two-piece toilet, subway tile, white walls, porcelain floors, marble benchtops and a hinged shower door.
Design ideas for a large arts and crafts master bathroom in San Francisco with flat-panel cabinets, white cabinets, black and white tile, white tile, an undermount sink, multi-coloured floor, black benchtops, a freestanding tub, an alcove shower, a two-piece toilet, subway tile, white walls, porcelain floors, marble benchtops and a hinged shower door.
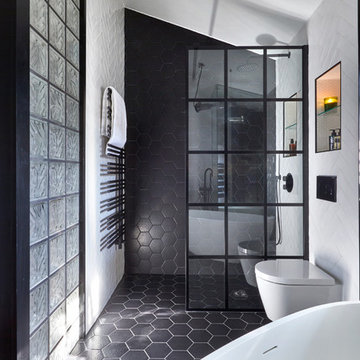
Astrid Templier
Mid-sized contemporary master wet room bathroom in London with a wall-mount toilet, white walls, black floor, an open shower, black and white tile, medium wood cabinets, a freestanding tub, porcelain tile, porcelain floors, a vessel sink and wood benchtops.
Mid-sized contemporary master wet room bathroom in London with a wall-mount toilet, white walls, black floor, an open shower, black and white tile, medium wood cabinets, a freestanding tub, porcelain tile, porcelain floors, a vessel sink and wood benchtops.
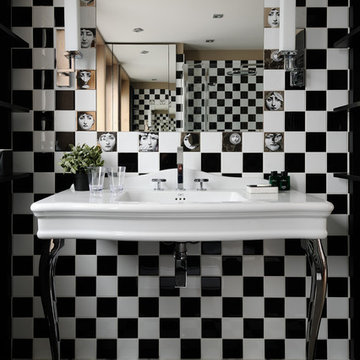
Studio Erick Saillet
Photo of a mid-sized contemporary 3/4 bathroom in Lyon with black and white tile and a console sink.
Photo of a mid-sized contemporary 3/4 bathroom in Lyon with black and white tile and a console sink.
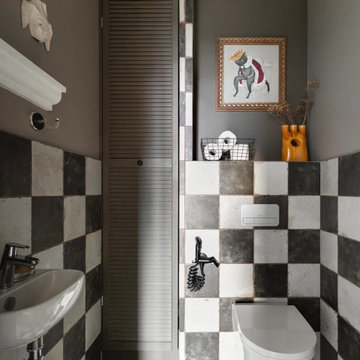
Small contemporary powder room in Saint Petersburg with a wall-mount toilet, black and white tile, porcelain tile, porcelain floors and a wall-mount sink.

Photo of a mid-sized modern bathroom in Austin with shaker cabinets, white cabinets, a curbless shower, black and white tile, cement tile, white walls, ceramic floors, an undermount sink, quartzite benchtops, white floor, a hinged shower door, white benchtops, a shower seat, a single vanity, planked wall panelling and a built-in vanity.
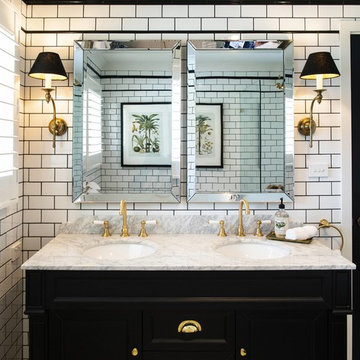
Photo of a mid-sized transitional master bathroom in Central Coast with shaker cabinets, black cabinets, black and white tile, ceramic tile, white walls, ceramic floors, an undermount sink, marble benchtops, white floor, a hinged shower door and white benchtops.
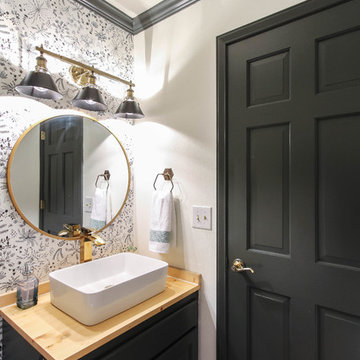
DIY:
Freshly painted walls, trim and vanity
New wood counter top with vessel sink and gold faucet
Brass/black vanity light
Brass round mirror
Black and white wallpaper
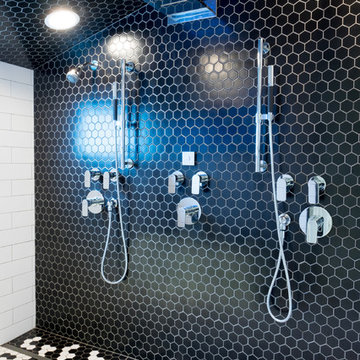
Situated on the west slope of Mt. Baker Ridge, this remodel takes a contemporary view on traditional elements to maximize space, lightness and spectacular views of downtown Seattle and Puget Sound. We were approached by Vertical Construction Group to help a client bring their 1906 craftsman into the 21st century. The original home had many redeeming qualities that were unfortunately compromised by an early 2000’s renovation. This left the new homeowners with awkward and unusable spaces. After studying numerous space plans and roofline modifications, we were able to create quality interior and exterior spaces that reflected our client’s needs and design sensibilities. The resulting master suite, living space, roof deck(s) and re-invented kitchen are great examples of a successful collaboration between homeowner and design and build teams.
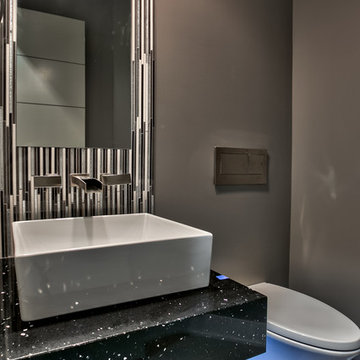
Amoura Productions
This is an example of a small modern powder room in Omaha with open cabinets, grey cabinets, a wall-mount toilet, black and white tile, glass tile, grey walls, porcelain floors, a vessel sink and solid surface benchtops.
This is an example of a small modern powder room in Omaha with open cabinets, grey cabinets, a wall-mount toilet, black and white tile, glass tile, grey walls, porcelain floors, a vessel sink and solid surface benchtops.
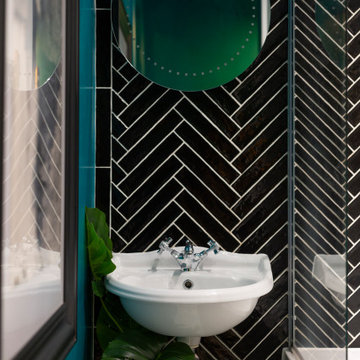
A small but fully equipped bathroom with a warm, bluish green on the walls and ceiling. Geometric tile patterns are balanced out with plants and pale wood to keep a natural feel in the space.
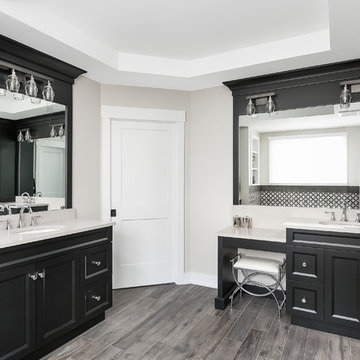
This is an example of a large transitional master bathroom in Chicago with shaker cabinets, black cabinets, a freestanding tub, black and white tile, mosaic tile, grey walls, ceramic floors, an undermount sink, engineered quartz benchtops, brown floor, white benchtops, a corner shower and a hinged shower door.
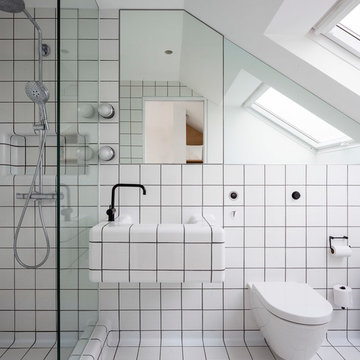
An award winning project to transform a two storey Victorian terrace house into a generous family home with the addition of both a side extension and loft conversion.
The side extension provides a light filled open plan kitchen/dining room under a glass roof and bi-folding doors gives level access to the south facing garden. A generous master bedroom with en-suite is housed in the converted loft. A fully glazed dormer provides the occupants with an abundance of daylight and uninterrupted views of the adjacent Wendell Park.
Winner of the third place prize in the New London Architecture 'Don't Move, Improve' Awards 2016
Photograph: Salt Productions
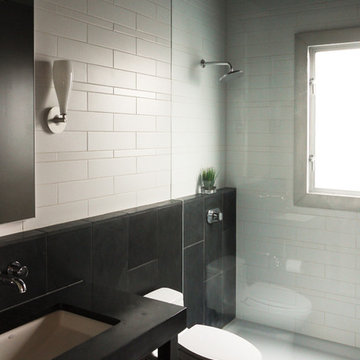
Erich Remash Architect
Design ideas for a small contemporary 3/4 bathroom in Seattle with open cabinets, black cabinets, a curbless shower, a one-piece toilet, black and white tile, ceramic tile, beige walls, slate floors, an undermount sink and soapstone benchtops.
Design ideas for a small contemporary 3/4 bathroom in Seattle with open cabinets, black cabinets, a curbless shower, a one-piece toilet, black and white tile, ceramic tile, beige walls, slate floors, an undermount sink and soapstone benchtops.
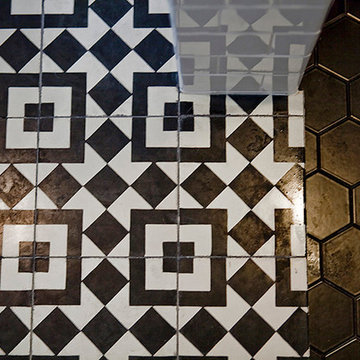
Kristen Vincent Photography
Inspiration for a mid-sized transitional bathroom in San Diego with medium wood cabinets, an alcove shower, a one-piece toilet, black and white tile, cement tile, white walls, ceramic floors, an undermount sink, marble benchtops and furniture-like cabinets.
Inspiration for a mid-sized transitional bathroom in San Diego with medium wood cabinets, an alcove shower, a one-piece toilet, black and white tile, cement tile, white walls, ceramic floors, an undermount sink, marble benchtops and furniture-like cabinets.
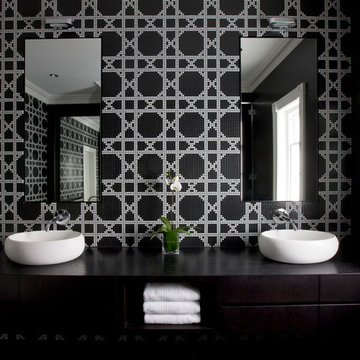
Jason Busch
Contemporary bathroom in Sydney with flat-panel cabinets, black cabinets, black and white tile, black walls and a vessel sink.
Contemporary bathroom in Sydney with flat-panel cabinets, black cabinets, black and white tile, black walls and a vessel sink.
Black Bathroom Design Ideas with Black and White Tile
1

