Black Bathroom Design Ideas with Decorative Wall Panelling
Refine by:
Budget
Sort by:Popular Today
21 - 40 of 150 photos
Item 1 of 3

Inspiration for a beach style master bathroom in Boston with green cabinets, a corner shower, a one-piece toilet, green tile, ceramic tile, white walls, porcelain floors, a vessel sink, engineered quartz benchtops, a hinged shower door, white benchtops, a single vanity, a built-in vanity, decorative wall panelling and flat-panel cabinets.
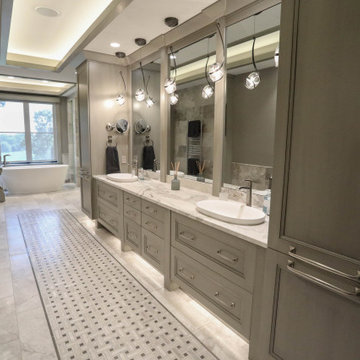
Luxury master bathroom featuring beautiful marble tile, luxury plumbing fixtures and in-mirror television.
General Contracting by Martin Bros. Contracting, Inc.; Architectural Drawings by James S. Bates, Architect; Design by InDesign; Photography by Marie Martin Kinney.

This bathroom was designed for specifically for my clients’ overnight guests.
My clients felt their previous bathroom was too light and sparse looking and asked for a more intimate and moodier look.
The mirror, tapware and bathroom fixtures have all been chosen for their soft gradual curves which create a flow on effect to each other, even the tiles were chosen for their flowy patterns. The smoked bronze lighting, door hardware, including doorstops were specified to work with the gun metal tapware.
A 2-metre row of deep storage drawers’ float above the floor, these are stained in a custom inky blue colour – the interiors are done in Indian Ink Melamine. The existing entrance door has also been stained in the same dark blue timber stain to give a continuous and purposeful look to the room.
A moody and textural material pallet was specified, this made up of dark burnished metal look porcelain tiles, a lighter grey rock salt porcelain tile which were specified to flow from the hallway into the bathroom and up the back wall.
A wall has been designed to divide the toilet and the vanity and create a more private area for the toilet so its dominance in the room is minimised - the focal areas are the large shower at the end of the room bath and vanity.
The freestanding bath has its own tumbled natural limestone stone wall with a long-recessed shelving niche behind the bath - smooth tiles for the internal surrounds which are mitred to the rough outer tiles all carefully planned to ensure the best and most practical solution was achieved. The vanity top is also a feature element, made in Bengal black stone with specially designed grooves creating a rock edge.
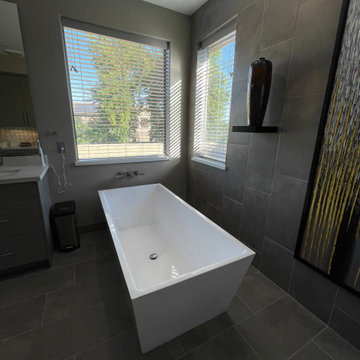
This is an example of a large contemporary master wet room bathroom in Phoenix with flat-panel cabinets, grey cabinets, a freestanding tub, a two-piece toilet, black and white tile, porcelain tile, grey walls, porcelain floors, an undermount sink, engineered quartz benchtops, grey floor, a hinged shower door, white benchtops, a niche, a double vanity, a built-in vanity and decorative wall panelling.
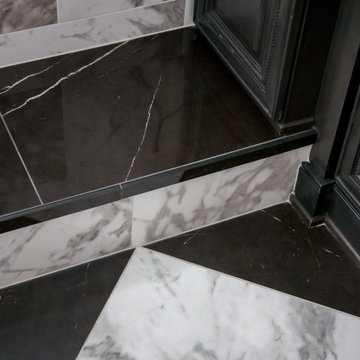
This gorgeous Main Bathroom starts with a sensational entryway a chandelier and black & white statement-making flooring. The soaking tub is on a raised platform below shuttered windows allowing a ton of natural light as well as privacy. The giant shower is a show stopper with a seat and walk-in entry.
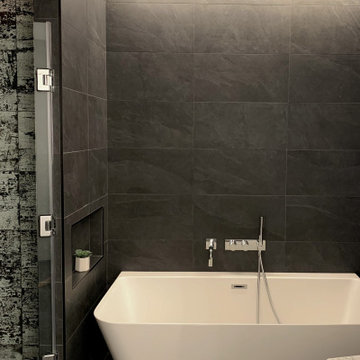
Photo of a large modern master bathroom in DC Metro with flat-panel cabinets, a freestanding tub, an alcove shower, a one-piece toilet, gray tile, porcelain tile, porcelain floors, an integrated sink, solid surface benchtops, grey floor, a hinged shower door, white benchtops, a single vanity, a floating vanity and decorative wall panelling.

the client decided to eliminate the bathtub and install a large shower with partial fixed shower glass instead of a shower door
This is an example of a mid-sized transitional master bathroom in Other with shaker cabinets, blue cabinets, an open shower, a one-piece toilet, gray tile, ceramic tile, grey walls, mosaic tile floors, an undermount sink, engineered quartz benchtops, grey floor, an open shower, grey benchtops, a shower seat, a double vanity and decorative wall panelling.
This is an example of a mid-sized transitional master bathroom in Other with shaker cabinets, blue cabinets, an open shower, a one-piece toilet, gray tile, ceramic tile, grey walls, mosaic tile floors, an undermount sink, engineered quartz benchtops, grey floor, an open shower, grey benchtops, a shower seat, a double vanity and decorative wall panelling.

A fun and colorful bathroom with plenty of space. The blue stained vanity shows the variation in color as the wood grain pattern peeks through. Marble countertop with soft and subtle veining combined with textured glass sconces wrapped in metal is the right balance of soft and rustic.

Ensuite in main house also refurbished
This is an example of a country bathroom in Other with beaded inset cabinets, grey cabinets, a freestanding tub, grey walls, a vessel sink, grey floor, white benchtops, a single vanity, a freestanding vanity and decorative wall panelling.
This is an example of a country bathroom in Other with beaded inset cabinets, grey cabinets, a freestanding tub, grey walls, a vessel sink, grey floor, white benchtops, a single vanity, a freestanding vanity and decorative wall panelling.

Bathroom remodel. Wanted to keep the vintage charm with new refreshed finishes. New marble flooring, new claw foot tub, custom glass shower.
Mid-sized traditional master bathroom in Los Angeles with white cabinets, a claw-foot tub, a corner shower, a one-piece toilet, white tile, subway tile, blue walls, a drop-in sink, marble benchtops, multi-coloured floor, a hinged shower door, white benchtops, a niche, a single vanity, a freestanding vanity, decorative wall panelling and recessed-panel cabinets.
Mid-sized traditional master bathroom in Los Angeles with white cabinets, a claw-foot tub, a corner shower, a one-piece toilet, white tile, subway tile, blue walls, a drop-in sink, marble benchtops, multi-coloured floor, a hinged shower door, white benchtops, a niche, a single vanity, a freestanding vanity, decorative wall panelling and recessed-panel cabinets.
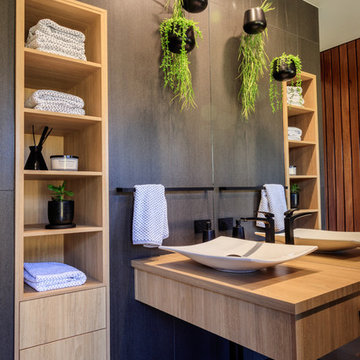
Christine Hill Photography
Clever custom storage and vanity means everything is close at hand in this modern bathroom.
Mid-sized contemporary bathroom in Sunshine Coast with black tile, a vessel sink, black floor, beige benchtops, flat-panel cabinets, an open shower, a one-piece toilet, ceramic tile, black walls, ceramic floors, laminate benchtops, an open shower, a single vanity and decorative wall panelling.
Mid-sized contemporary bathroom in Sunshine Coast with black tile, a vessel sink, black floor, beige benchtops, flat-panel cabinets, an open shower, a one-piece toilet, ceramic tile, black walls, ceramic floors, laminate benchtops, an open shower, a single vanity and decorative wall panelling.

After years of renting out the house, the owners of this 1916 Craftsman were ready to make it their forever home. Both enthusiastic cooks, an updated kitchen was at the top of the list. Updating the fireplace, as well as two bathrooms in the house were also important. The homeowners passion for honoring the age of home, while also updating it, was at the forefront of our design. The end result beautifully blends the older elements with the new.

This is an example of a mid-sized midcentury master bathroom in Austin with light wood cabinets, a freestanding tub, a shower/bathtub combo, a two-piece toilet, beige tile, porcelain tile, beige walls, porcelain floors, an undermount sink, solid surface benchtops, black floor, a hinged shower door, black benchtops, a double vanity, a floating vanity, decorative wall panelling and flat-panel cabinets.
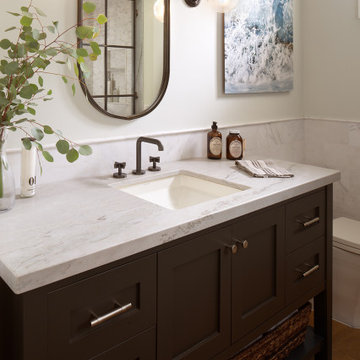
Inspiration for a mid-sized beach style 3/4 wet room bathroom in San Diego with shaker cabinets, black cabinets, a one-piece toilet, white tile, marble, white walls, medium hardwood floors, a drop-in sink, marble benchtops, brown floor, a hinged shower door, white benchtops, a niche, a single vanity, a freestanding vanity and decorative wall panelling.

Embrace the epitome of modern elegance in this sophisticated bathroom, where the luminous glow of textured pendant lights plays beautifully against the intricate veining of luxe marble. The sleek, matte-black basins create a striking contrast with the polished stone, complemented by the soft ambiance of the ambient floral arrangement. Beyond the sculptural fixtures, the spacious walk-in shower beckons, promising a spa-like experience in the heart of your home.
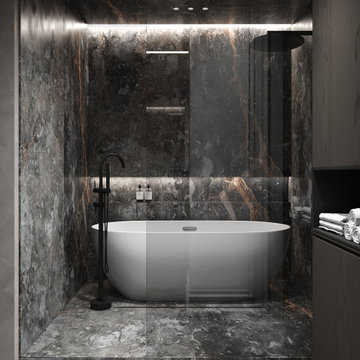
Mid-sized transitional master bathroom in Saint Petersburg with louvered cabinets, black cabinets, a freestanding tub, an alcove shower, a wall-mount toilet, gray tile, cement tile, grey walls, marble floors, a drop-in sink, marble benchtops, grey floor, an open shower, grey benchtops, a single vanity, a freestanding vanity, recessed and decorative wall panelling.

設計 黒川紀章、施工 中村外二による数寄屋造り建築のリノベーション。岸壁上で海風にさらされながら30年経つ。劣化/損傷部分の修復に伴い、浴室廻りと屋外空間を一新することになった。
巨匠たちの思考と技術を紐解きながら当時の数寄屋建築を踏襲しつつも現代性を取り戻す。
This is an example of a mid-sized modern master wet room bathroom with flat-panel cabinets, white cabinets, a hot tub, gray tile, marble, a drop-in sink, solid surface benchtops, an open shower, white benchtops, a single vanity, a built-in vanity and decorative wall panelling.
This is an example of a mid-sized modern master wet room bathroom with flat-panel cabinets, white cabinets, a hot tub, gray tile, marble, a drop-in sink, solid surface benchtops, an open shower, white benchtops, a single vanity, a built-in vanity and decorative wall panelling.
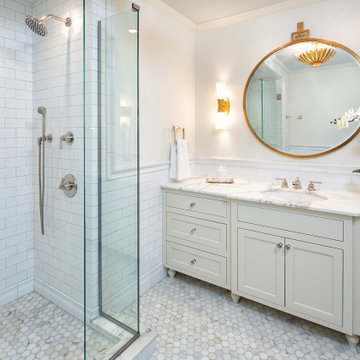
Photo of a mediterranean master bathroom in Minneapolis with white cabinets, a corner shower, a one-piece toilet, white tile, cement tile, white walls, marble floors, an undermount sink, marble benchtops, white floor, a hinged shower door, yellow benchtops, a single vanity, a built-in vanity, decorative wall panelling and recessed-panel cabinets.

Glamourous hallway bathroom with beautiful custom painted shaker style wainscot.
Design ideas for a small contemporary 3/4 bathroom in Orange County with a one-piece toilet, marble floors, a wall-mount sink, marble benchtops, white floor, white benchtops, an enclosed toilet, a single vanity, a freestanding vanity and decorative wall panelling.
Design ideas for a small contemporary 3/4 bathroom in Orange County with a one-piece toilet, marble floors, a wall-mount sink, marble benchtops, white floor, white benchtops, an enclosed toilet, a single vanity, a freestanding vanity and decorative wall panelling.

Design ideas for a transitional 3/4 bathroom in Jacksonville with shaker cabinets, white cabinets, an alcove tub, an alcove shower, a one-piece toilet, blue tile, subway tile, blue walls, cement tiles, an undermount sink, marble benchtops, black floor, a shower curtain, white benchtops, a single vanity, a freestanding vanity and decorative wall panelling.
Black Bathroom Design Ideas with Decorative Wall Panelling
2