Black Bathroom Design Ideas with Laminate Floors
Refine by:
Budget
Sort by:Popular Today
121 - 140 of 166 photos
Item 1 of 3
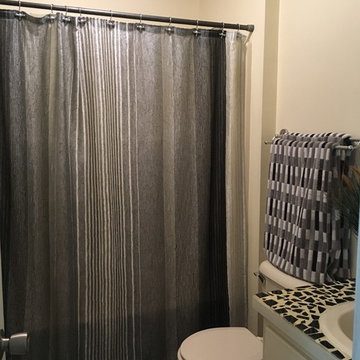
Grand Finale Design
Transitional bathroom in Other with recessed-panel cabinets, beige cabinets, a shower/bathtub combo, beige walls, laminate floors, a drop-in sink, tile benchtops, brown floor and black benchtops.
Transitional bathroom in Other with recessed-panel cabinets, beige cabinets, a shower/bathtub combo, beige walls, laminate floors, a drop-in sink, tile benchtops, brown floor and black benchtops.
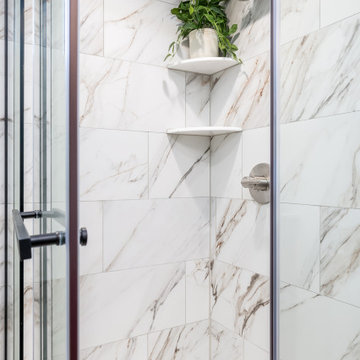
The client wanted to renovate their basement for resale value and wasn't looking for anything fancy! We did simple but timeless updating to help sell this home when the time comes.
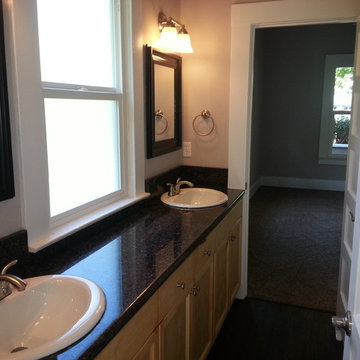
This bathroom was remodeled from the studs out with the addition of two sinks, granite top and backsplash, new energy efficient windows as well as new tile tub/shower with brushed nickel plumbing fixtures. Photo by Seabreeze Developers, Inc.
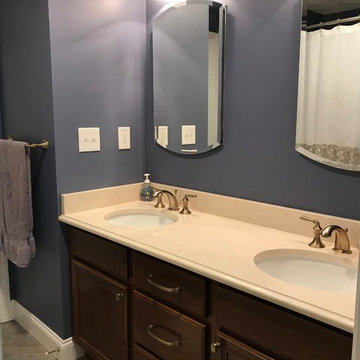
Mid-sized transitional master bathroom in Providence with flat-panel cabinets, medium wood cabinets, blue walls, laminate floors, an undermount sink, engineered quartz benchtops and beige floor.
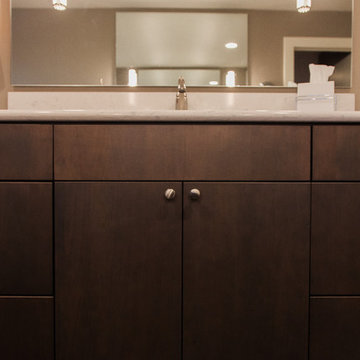
alc Photography
Inspiration for a large transitional master bathroom in Wichita with flat-panel cabinets, dark wood cabinets, an alcove tub, an alcove shower, a two-piece toilet, beige walls, laminate floors, an undermount sink, quartzite benchtops, brown floor and a hinged shower door.
Inspiration for a large transitional master bathroom in Wichita with flat-panel cabinets, dark wood cabinets, an alcove tub, an alcove shower, a two-piece toilet, beige walls, laminate floors, an undermount sink, quartzite benchtops, brown floor and a hinged shower door.
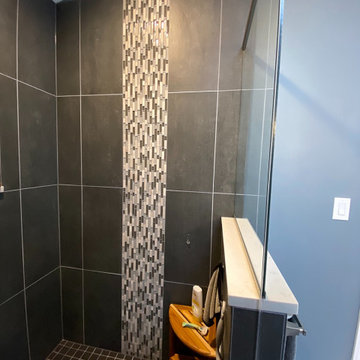
Like many other homeowners, the Moore’s were looking to remove their non used soaker tub and optimize their bathroom to better suit their needs. We achieved this for them be removing the tub and increasing their vanity wall area with a tall matching linen cabinet for storage. This still left a nice space for Mr. to have his sitting area, which was important to him. Their bathroom prior to remodeling had a small and enclosed fiberglass shower stall with the toilet in front. We relocated the toilet, where a linen closet used to be, and made its own room for it. Also, we increased the depth of the shower and made it tile to give them a more spacious space with a half wall and glass hinged door.
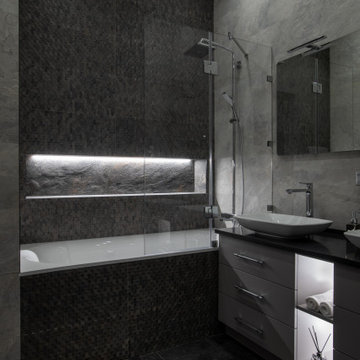
Проект для молодой семьи с ребенком. За основу взяли оттенки серого цвета. В каждом помещении использовали свои яркие акценты.
Photo of a large contemporary bathroom in Moscow with grey walls, laminate floors and grey floor.
Photo of a large contemporary bathroom in Moscow with grey walls, laminate floors and grey floor.
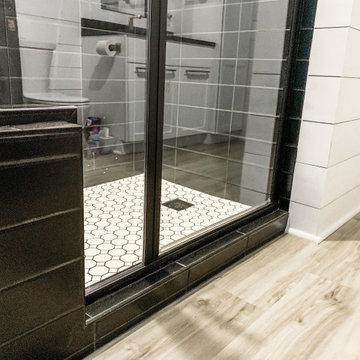
Inspiration for a mid-sized country master bathroom in Minneapolis with shaker cabinets, a two-piece toilet, white walls, laminate floors, an integrated sink, granite benchtops, brown floor, a single vanity, a freestanding vanity, timber, planked wall panelling, white cabinets, an alcove shower, black tile, ceramic tile, a hinged shower door, black benchtops and a shower seat.
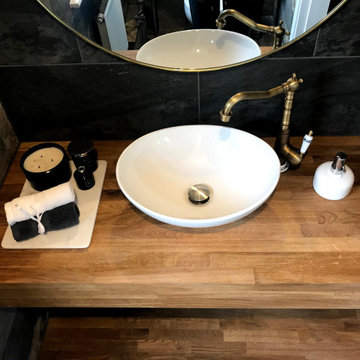
Bathroom renovation with luxury design in Battledown, Cheltenham.
Design ideas for a mid-sized traditional kids bathroom in Gloucestershire with light wood cabinets, a one-piece toilet, black tile, stone slab, laminate floors, grey floor and a single vanity.
Design ideas for a mid-sized traditional kids bathroom in Gloucestershire with light wood cabinets, a one-piece toilet, black tile, stone slab, laminate floors, grey floor and a single vanity.
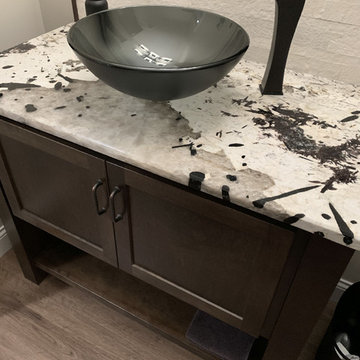
To go along with the design of the kitchen the rest of this home uses the warm Saddle stain by Marsh Furniture. We love the use of the dark stain in conjunction with lighter granite selections for a great contrast.
Designer: Aaron Mauk
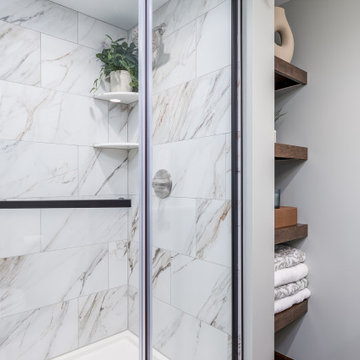
The client wanted to renovate their basement for resale value and wasn't looking for anything fancy! We did simple but timeless updating to help sell this home when the time comes.
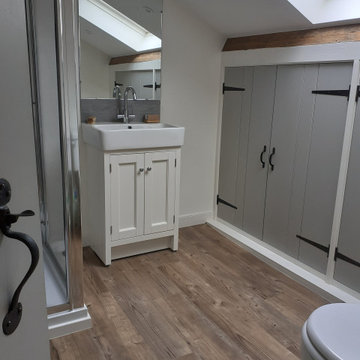
shower room
Design ideas for a country 3/4 bathroom in Other with shaker cabinets, a built-in vanity, laminate floors, a hinged shower door and vaulted.
Design ideas for a country 3/4 bathroom in Other with shaker cabinets, a built-in vanity, laminate floors, a hinged shower door and vaulted.
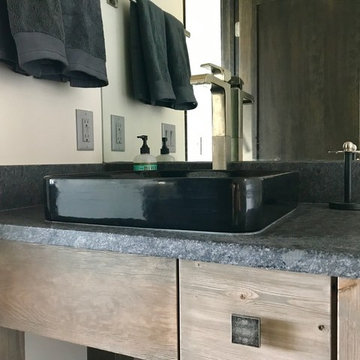
Dana J Creative
Inspiration for a large transitional bathroom in Other with flat-panel cabinets, medium wood cabinets, white walls, laminate floors, a vessel sink, granite benchtops and beige floor.
Inspiration for a large transitional bathroom in Other with flat-panel cabinets, medium wood cabinets, white walls, laminate floors, a vessel sink, granite benchtops and beige floor.
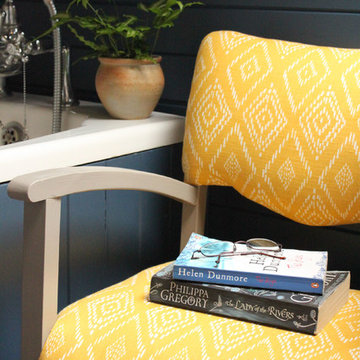
Pine cladding painted in Farrow and Ball Stiffkey Blue. Chic Craquele tiles from Topps Tiles. Door (just visible) painted in Farrow and Ball Charleston Gray. Chair, painted in Charleston Gray, re-upholstered in Mila Fabric in Saffron from John Lewis.
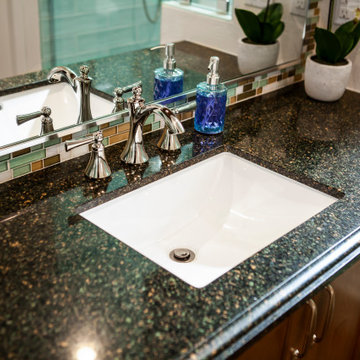
We finish off our remodel with a beautiful, all new master bathroom. Making more room inside the shower meant rebuilding a wall, but in doing so, we created a 36” open space within the glass enclosure. Finishing the shower walls with elongated subway tiles in teal, and a few white tiles for accent pieces. A vertical glass mosaic accent piece decorates the space nicely. This shower has all the bells and whistles. Three grab bars, a shower seat made of the same Cambria slab as the countertops, a 3 bay shower niche on the back wall, and a single shower niche near the multi-function, adjustable hand shower head. The flooring of the shower is a safe, 2x2 anti-slip flooring for safety and décor. The cabinets in the space are a custom made, rare upper cabinet and lower cabinet combo. Again, real Alder wood cabinets, these however are stained in a cinnamon color, with shaker doors and slab drawers. Continuing with the eclectic feel, we have brushed gold handles, and a polished nickel Moen faucet. Finishing the space with a custom made mirror atop the same glass mosaic that is in the brand new shower.
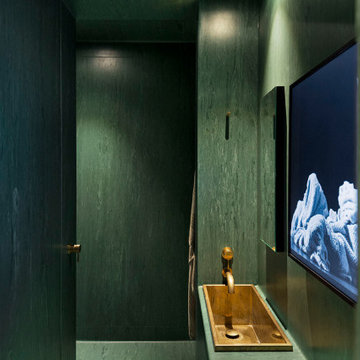
The feeling of inside a precious Pounamu box, fine details and finishes within
Design ideas for a contemporary bathroom in Auckland with green cabinets, an open shower, a wall-mount toilet, green walls, laminate floors, a drop-in sink, laminate benchtops, green floor, an open shower, green benchtops, a single vanity and a built-in vanity.
Design ideas for a contemporary bathroom in Auckland with green cabinets, an open shower, a wall-mount toilet, green walls, laminate floors, a drop-in sink, laminate benchtops, green floor, an open shower, green benchtops, a single vanity and a built-in vanity.
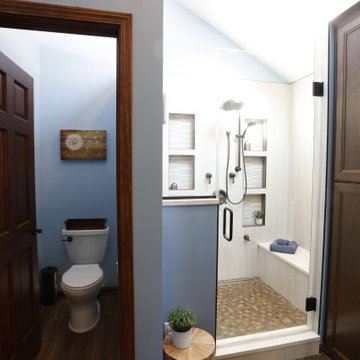
Inspiration for a mid-sized traditional master bathroom in Cleveland with raised-panel cabinets, medium wood cabinets, a two-piece toilet, blue walls, laminate floors, an undermount sink, brown floor, a hinged shower door, white benchtops, a shower seat, a double vanity and a built-in vanity.
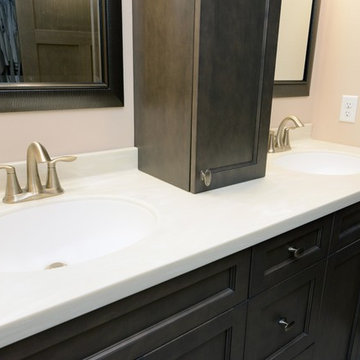
Robb Siverson Photography
Photo of a mid-sized country master bathroom in Other with shaker cabinets, dark wood cabinets, an alcove shower, beige tile, porcelain tile, beige walls, laminate floors, an undermount sink, solid surface benchtops, grey floor and white benchtops.
Photo of a mid-sized country master bathroom in Other with shaker cabinets, dark wood cabinets, an alcove shower, beige tile, porcelain tile, beige walls, laminate floors, an undermount sink, solid surface benchtops, grey floor and white benchtops.
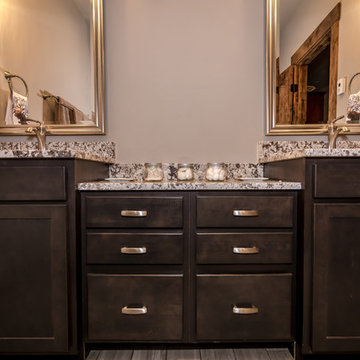
Jon Kohlwey Photography
Tara Bender Designer
Builder Christenson Construction
Starmark Cabinetry
This is an example of a mid-sized traditional master bathroom in Denver with shaker cabinets, dark wood cabinets, beige walls, laminate floors, an undermount sink, granite benchtops and brown floor.
This is an example of a mid-sized traditional master bathroom in Denver with shaker cabinets, dark wood cabinets, beige walls, laminate floors, an undermount sink, granite benchtops and brown floor.
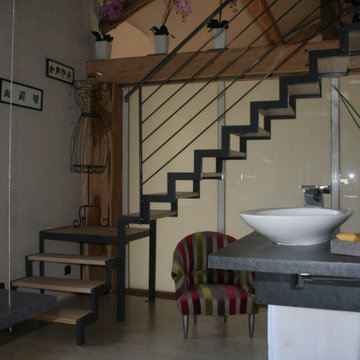
Reste les luminaires en attente de livraison!
Photo of a large contemporary bathroom in Nancy with gray tile, ceramic tile, grey walls, laminate floors, a vessel sink, laminate benchtops, grey floor, grey benchtops and a double vanity.
Photo of a large contemporary bathroom in Nancy with gray tile, ceramic tile, grey walls, laminate floors, a vessel sink, laminate benchtops, grey floor, grey benchtops and a double vanity.
Black Bathroom Design Ideas with Laminate Floors
7