Black Bathroom Design Ideas with Light Hardwood Floors
Refine by:
Budget
Sort by:Popular Today
1 - 20 of 756 photos
Item 1 of 3

Photo of a transitional powder room in Chicago with shaker cabinets, dark wood cabinets, multi-coloured walls, light hardwood floors, an undermount sink, grey floor, black benchtops, a floating vanity and wallpaper.

Design ideas for a small modern powder room in Seattle with flat-panel cabinets, light wood cabinets, black tile, ceramic tile, white walls, light hardwood floors, a vessel sink, granite benchtops, black benchtops and a floating vanity.

Large transitional powder room in Houston with gray tile, grey walls, light hardwood floors, a drop-in sink, concrete benchtops, brown floor, grey benchtops and a built-in vanity.
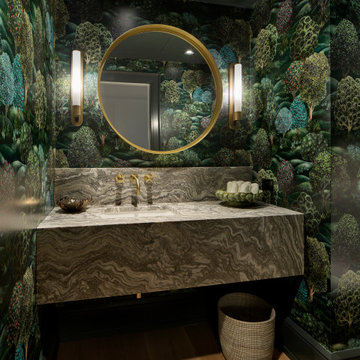
Inspiration for a transitional powder room in Philadelphia with multi-coloured walls, light hardwood floors, an undermount sink, beige floor, grey benchtops and wallpaper.
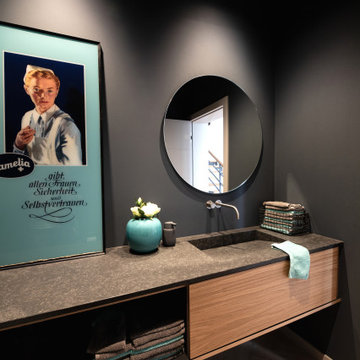
Lob des Schattens. In diesem Gästebad wurde alles konsequent dunkel gehalten, treten Sie ein und spüren Sie die Ruhe.
Inspiration for a mid-sized contemporary powder room in Other with flat-panel cabinets, black walls, light hardwood floors, an integrated sink, granite benchtops, beige floor, black benchtops, medium wood cabinets, a two-piece toilet and a floating vanity.
Inspiration for a mid-sized contemporary powder room in Other with flat-panel cabinets, black walls, light hardwood floors, an integrated sink, granite benchtops, beige floor, black benchtops, medium wood cabinets, a two-piece toilet and a floating vanity.
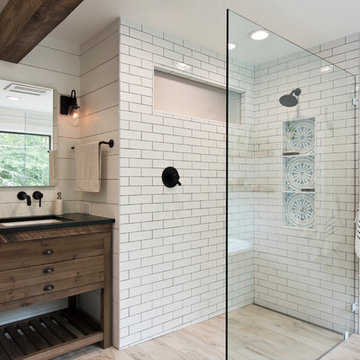
This is an example of a mid-sized country master bathroom in New York with dark wood cabinets, a freestanding tub, a curbless shower, white tile, subway tile, white walls, light hardwood floors, an undermount sink, beige floor, an open shower, black benchtops and flat-panel cabinets.
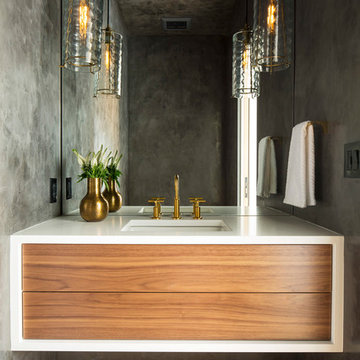
Troy Thies Photography
Design ideas for a contemporary powder room in Minneapolis with flat-panel cabinets, medium wood cabinets, grey walls, light hardwood floors, beige floor and white benchtops.
Design ideas for a contemporary powder room in Minneapolis with flat-panel cabinets, medium wood cabinets, grey walls, light hardwood floors, beige floor and white benchtops.
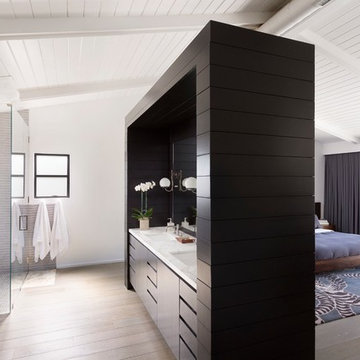
Matt Wier
Midcentury master bathroom in Los Angeles with an undermount sink, flat-panel cabinets, black cabinets, a freestanding tub, a curbless shower, gray tile, white walls and light hardwood floors.
Midcentury master bathroom in Los Angeles with an undermount sink, flat-panel cabinets, black cabinets, a freestanding tub, a curbless shower, gray tile, white walls and light hardwood floors.

The three-level Mediterranean revival home started as a 1930s summer cottage that expanded downward and upward over time. We used a clean, crisp white wall plaster with bronze hardware throughout the interiors to give the house continuity. A neutral color palette and minimalist furnishings create a sense of calm restraint. Subtle and nuanced textures and variations in tints add visual interest. The stair risers from the living room to the primary suite are hand-painted terra cotta tile in gray and off-white. We used the same tile resource in the kitchen for the island's toe kick.
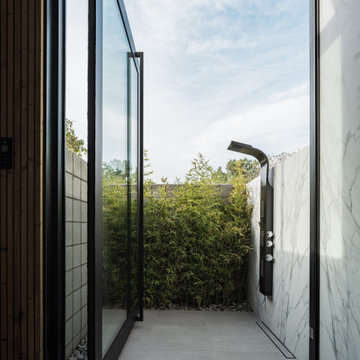
Photos by Roehner + Ryan
This is an example of a modern bathroom in Phoenix with flat-panel cabinets, a freestanding tub, an open shower, white walls, light hardwood floors, an undermount sink, engineered quartz benchtops, a double vanity and a floating vanity.
This is an example of a modern bathroom in Phoenix with flat-panel cabinets, a freestanding tub, an open shower, white walls, light hardwood floors, an undermount sink, engineered quartz benchtops, a double vanity and a floating vanity.

Advisement + Design - Construction advisement, custom millwork & custom furniture design, interior design & art curation by Chango & Co.
Mid-sized transitional powder room in New York with flat-panel cabinets, light wood cabinets, a one-piece toilet, blue walls, light hardwood floors, an integrated sink, marble benchtops, brown floor, white benchtops and a built-in vanity.
Mid-sized transitional powder room in New York with flat-panel cabinets, light wood cabinets, a one-piece toilet, blue walls, light hardwood floors, an integrated sink, marble benchtops, brown floor, white benchtops and a built-in vanity.

This lovely Victorian house in Battersea was tired and dated before we opened it up and reconfigured the layout. We added a full width extension with Crittal doors to create an open plan kitchen/diner/play area for the family, and added a handsome deVOL shaker kitchen.
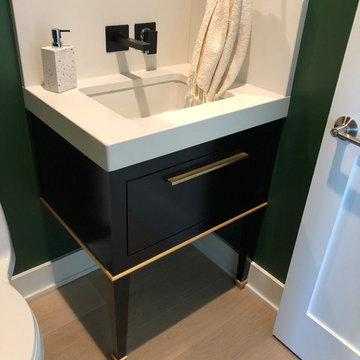
Inspiration for a small modern powder room in Omaha with furniture-like cabinets, black cabinets, a one-piece toilet, yellow tile, stone slab, green walls, light hardwood floors, an undermount sink, engineered quartz benchtops, brown floor and white benchtops.
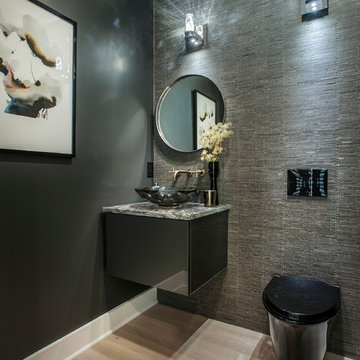
Mid-sized contemporary powder room in Philadelphia with flat-panel cabinets, black cabinets, a wall-mount toilet, grey walls, light hardwood floors, a vessel sink and beige floor.
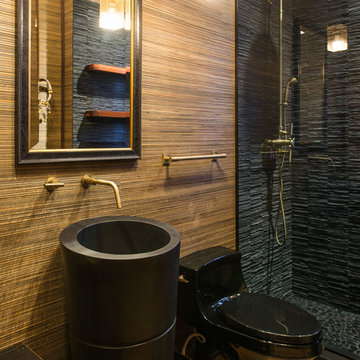
Mark Quéripel, AIA is an award-winning architect and interior designer, whose Boulder, Colorado design firm, MQ Architecture & Design, strives to create uniquely personal custom homes and remodels which resonate deeply with clients. The firm offers a wide array of professional services, and partners with some of the nation’s finest engineers and builders to provide a successful and synergistic building experience.
Alex Geller Photography
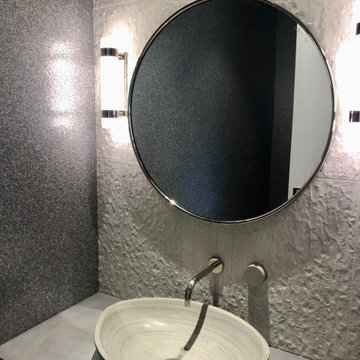
fun powder room with stone vessel sink, wall mount faucet, custom concrete counter top, and tile wall.
Photo of a small contemporary powder room in Bridgeport with flat-panel cabinets, beige cabinets, a two-piece toilet, gray tile, porcelain tile, grey walls, light hardwood floors, a vessel sink, concrete benchtops, beige floor, grey benchtops, a floating vanity and wallpaper.
Photo of a small contemporary powder room in Bridgeport with flat-panel cabinets, beige cabinets, a two-piece toilet, gray tile, porcelain tile, grey walls, light hardwood floors, a vessel sink, concrete benchtops, beige floor, grey benchtops, a floating vanity and wallpaper.
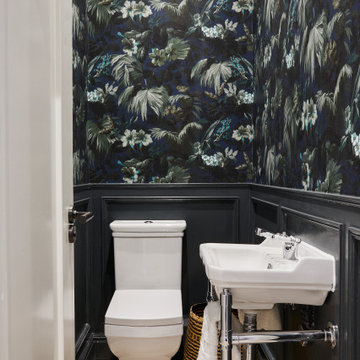
Inspiration for a mid-sized transitional powder room in London with a one-piece toilet, multi-coloured walls, light hardwood floors, a console sink, beige floor and planked wall panelling.
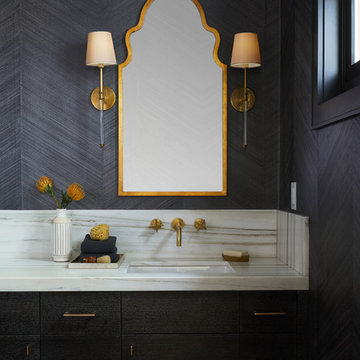
This is an example of a small transitional powder room in San Francisco with flat-panel cabinets, dark wood cabinets, a one-piece toilet, black walls, light hardwood floors, an undermount sink, marble benchtops and white benchtops.
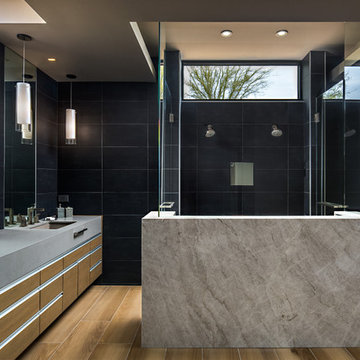
Design ideas for a contemporary master bathroom in Phoenix with flat-panel cabinets, medium wood cabinets, a double shower, black tile, light hardwood floors, an undermount sink, beige floor, grey benchtops, white walls and a hinged shower door.
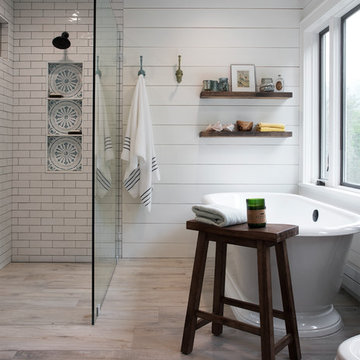
This is an example of a mid-sized country master bathroom in New York with dark wood cabinets, a freestanding tub, a curbless shower, white tile, subway tile, white walls, light hardwood floors, an undermount sink, beige floor, an open shower and black benchtops.
Black Bathroom Design Ideas with Light Hardwood Floors
1

