Black Bathroom Design Ideas with Medium Wood Cabinets
Refine by:
Budget
Sort by:Popular Today
141 - 160 of 2,856 photos
Item 1 of 3
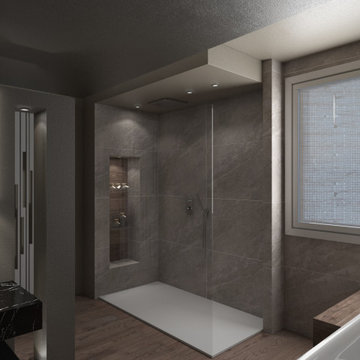
La doccia è formata da un semplice piatto in resina bianca e una vetrata fissa. La particolarità viene data dalla nicchia porta oggetti con stacco di materiali e dal soffione incassato a soffitto.
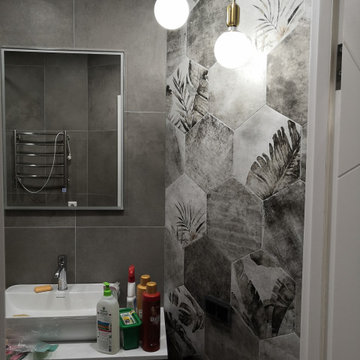
Санузел раздельный, что удобнее для семьи с маленьким ребенком. В ванной комнате скомбинированы 2 вида декоративной плитки - одна с интересным рисунком, а вторая добавляет фактуры.
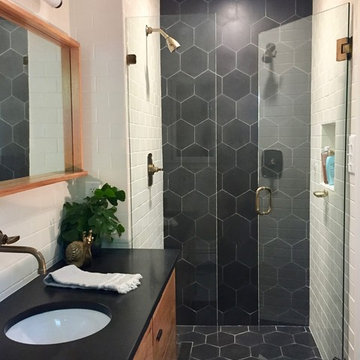
Concrete tile in a matte black color pairs perfectly with a creamy white subway tile. Throw in some darkened brass fittings, and honed black granite countertop, and modern lighting and you've got a beautiful study in contrasts.
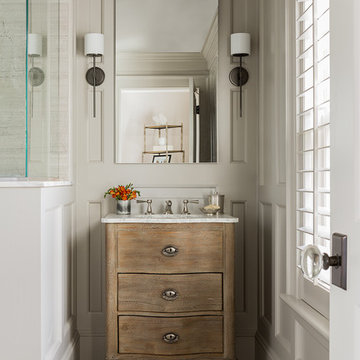
Michael J. Lee Photography
This is an example of a small transitional 3/4 bathroom in Boston with an undermount sink, marble benchtops, travertine floors, medium wood cabinets, a corner shower, grey walls and flat-panel cabinets.
This is an example of a small transitional 3/4 bathroom in Boston with an undermount sink, marble benchtops, travertine floors, medium wood cabinets, a corner shower, grey walls and flat-panel cabinets.
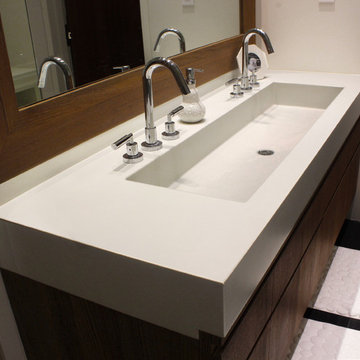
White Concrete Bathroom Vanity Sink with Double Faucets
Large contemporary master bathroom in New York with an integrated sink, flat-panel cabinets, medium wood cabinets, concrete benchtops, an undermount tub, gray tile, porcelain tile and porcelain floors.
Large contemporary master bathroom in New York with an integrated sink, flat-panel cabinets, medium wood cabinets, concrete benchtops, an undermount tub, gray tile, porcelain tile and porcelain floors.
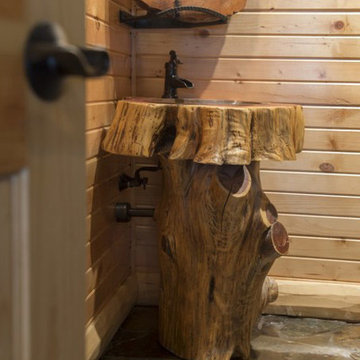
For more info on this home such as prices, floor plan, go to www.goldeneagleloghomes.com
Design ideas for a large country 3/4 bathroom in Other with medium wood cabinets, brown walls, slate floors, a drop-in sink, wood benchtops, brown floor and brown benchtops.
Design ideas for a large country 3/4 bathroom in Other with medium wood cabinets, brown walls, slate floors, a drop-in sink, wood benchtops, brown floor and brown benchtops.
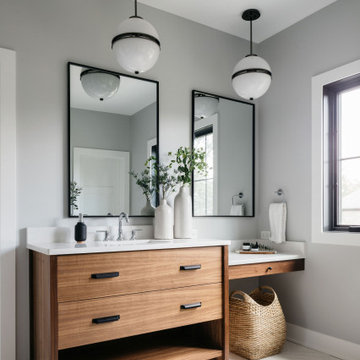
Picture this: You just grabbed your coffee cup and sat down to start your morning routine at your custom makeup vanity. The natural light is streaming in and you have a moment of peace and quiet to yourself.
Can you think of a better way to start your week?! We can’t!☀️
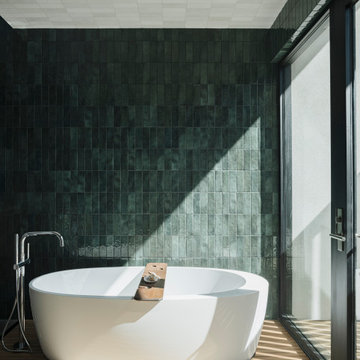
Photo by Roehner + Ryan
Photo of a modern master bathroom in Phoenix with flat-panel cabinets, medium wood cabinets, a freestanding tub, an open shower, green tile, ceramic tile, an undermount sink, engineered quartz benchtops, white benchtops, a shower seat, a double vanity and a floating vanity.
Photo of a modern master bathroom in Phoenix with flat-panel cabinets, medium wood cabinets, a freestanding tub, an open shower, green tile, ceramic tile, an undermount sink, engineered quartz benchtops, white benchtops, a shower seat, a double vanity and a floating vanity.

This is an example of a contemporary master bathroom in Los Angeles with flat-panel cabinets, medium wood cabinets, grey walls, an undermount sink, engineered quartz benchtops, grey floor, a hinged shower door, white benchtops, a double vanity, a built-in vanity, exposed beam and vaulted.
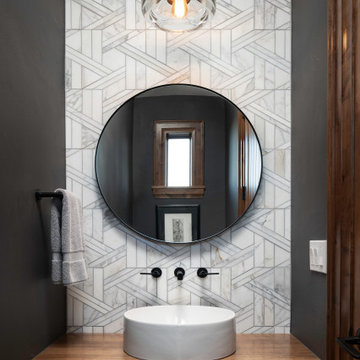
Small contemporary powder room in Denver with medium wood cabinets, stone tile, porcelain floors, a vessel sink and wood benchtops.
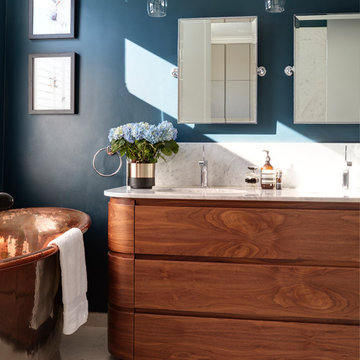
Luke White Photography
Mid-sized contemporary master bathroom in London with a freestanding tub, blue walls, porcelain floors, marble benchtops, white benchtops, medium wood cabinets, an undermount sink, beige floor and flat-panel cabinets.
Mid-sized contemporary master bathroom in London with a freestanding tub, blue walls, porcelain floors, marble benchtops, white benchtops, medium wood cabinets, an undermount sink, beige floor and flat-panel cabinets.
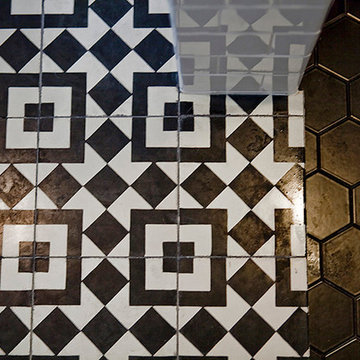
Kristen Vincent Photography
Inspiration for a mid-sized transitional bathroom in San Diego with medium wood cabinets, an alcove shower, a one-piece toilet, black and white tile, cement tile, white walls, ceramic floors, an undermount sink, marble benchtops and furniture-like cabinets.
Inspiration for a mid-sized transitional bathroom in San Diego with medium wood cabinets, an alcove shower, a one-piece toilet, black and white tile, cement tile, white walls, ceramic floors, an undermount sink, marble benchtops and furniture-like cabinets.
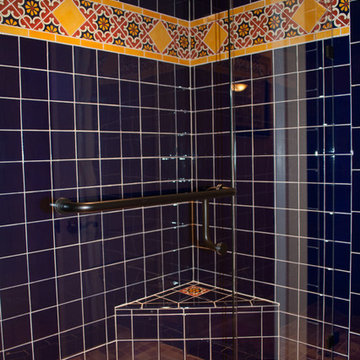
This is an example of a mid-sized transitional master bathroom in Denver with recessed-panel cabinets, medium wood cabinets, an alcove shower, a two-piece toilet, blue tile, ceramic tile, beige walls, terra-cotta floors, a drop-in sink, tile benchtops, red floor and a hinged shower door.
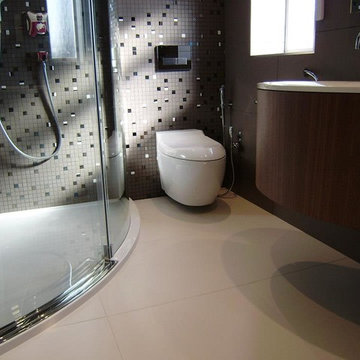
Recently completed by Reflections Studio, this bathroom uses Burgbad furniture from Germany, the basin is unique with the hidden waste system that makes it appear seamless. Large format wall tiling was used to create a feeling of more space in the small en-suite (a key design principle for smaller rooms) with a earth tone charcoal grey complimented with a feature hand cut mosaic backwall featuring glass and mirror elements.

The small powder room we created on the first floor is finished with dark wallpaper with colorful red birds. The wall is painted with a dark gray wainscot to match, and thick warm walnut countertop floats across one end of the room, with a sink partially engaged, to save space.
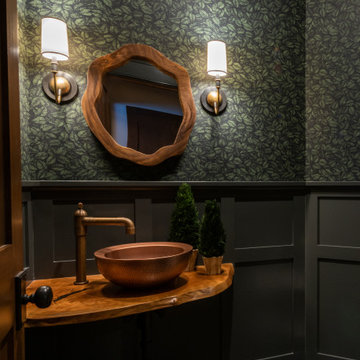
Photo of a country powder room in Other with medium wood cabinets, a vessel sink, wood benchtops, grey floor, brown benchtops, a floating vanity and wallpaper.
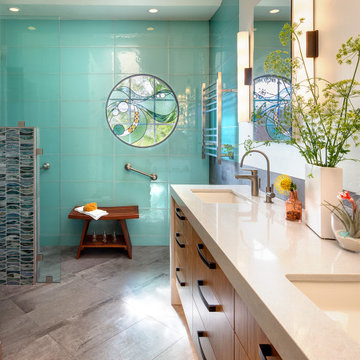
These clients have a high sense of design and have always built their own homes. They just downsized into a typical town home and needed this new space to stand out but also be accommodating of aging in place. The client, Jim, has a handful of challenges ahead of him with dealing with Parkinson and all of it symptoms. We optimized the shower, enlarging it by eliminating the tub and not using a shower door. We were able to do a curbless shower, reducing the likelihood of falling. We used larger tiles in the bathroom and shower but added the anti slip porcelain. I included a built-in seat in the shower and a stand-alone bench on the other side. We used a separate hand shower and easy to grab handles.
A natural palette peppered with some aqua and green breathes fresh, new life into a re-imagined UTC town home. Choosing materials and finishes that have higher contrast helps make the change from flooring to wall, as well as cabinet to counter, more obvious. Large glass wall tiles make the bathroom seem much larger. A flush installation of drywall to tile is easy on the eye while showing the attention to detail.
A modern custom floating vanity allows for walker wheels if needed. Personal touches like adding a filter faucet at the sink makes his trips to take medicine a bit easier.
One of my favorite things in design for any project is lighting. Not only can lighting add to the look and feel of the space, but it can also create a safer environment. Installing different types of lighting, including scones on either side of the mirror, recessed can lights both inside and outside of the shower, and LED strip lighting under the floating vanity, keep this modern bathroom current and very functional. Because of the skylight and the round window, light is allowed in to play with the different colors in the glass and the shapes around the room, which created a bright and playful bathroom.
It is not often that I get to play with stain-glass, but this existing circular window, that we could NOT change, needed some love. We used a local craftsman that allowed us to design a playful stain-glass piece for the inside of the bathroom window, reminding them of their front door in their custom home years ago.
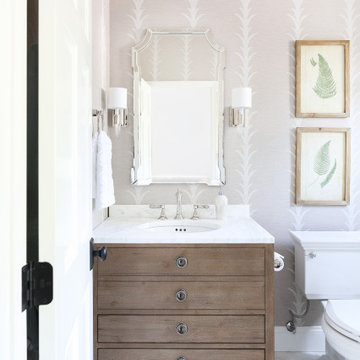
Inspiration for a transitional 3/4 bathroom in San Diego with marble, beige walls, marble floors, marble benchtops, medium wood cabinets, an undermount sink, white floor, white benchtops and flat-panel cabinets.
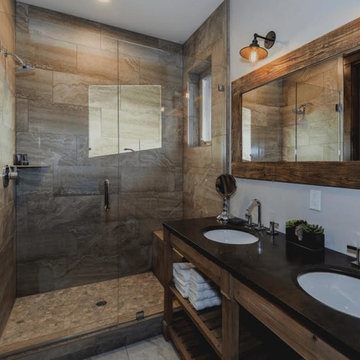
Mid-sized transitional 3/4 bathroom in Boston with open cabinets, medium wood cabinets, an alcove tub, an alcove shower, a two-piece toilet, brown tile, porcelain tile, beige walls, an undermount sink, quartzite benchtops, a shower curtain and black benchtops.
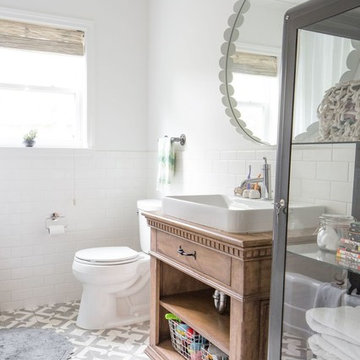
Design ideas for a country bathroom in Houston with medium wood cabinets, white tile, white walls, cement tiles, a vessel sink, wood benchtops, multi-coloured floor, brown benchtops and flat-panel cabinets.
Black Bathroom Design Ideas with Medium Wood Cabinets
8

