Black Bathroom Design Ideas with Multi-coloured Walls
Refine by:
Budget
Sort by:Popular Today
1 - 20 of 1,144 photos
Item 1 of 3
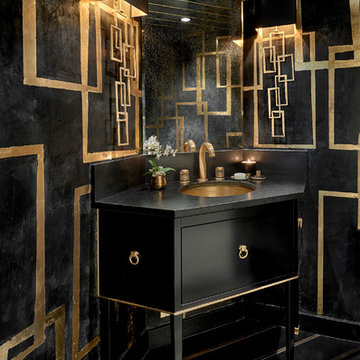
Tony Soluri Photography
Inspiration for a small contemporary powder room in Chicago with furniture-like cabinets, black cabinets, multi-coloured walls, an undermount sink, multi-coloured floor and black benchtops.
Inspiration for a small contemporary powder room in Chicago with furniture-like cabinets, black cabinets, multi-coloured walls, an undermount sink, multi-coloured floor and black benchtops.

Photo of a small transitional powder room in Minneapolis with a wall-mount sink, wallpaper and multi-coloured walls.

Photo of a transitional powder room in Chicago with shaker cabinets, dark wood cabinets, multi-coloured walls, light hardwood floors, an undermount sink, grey floor, black benchtops, a floating vanity and wallpaper.
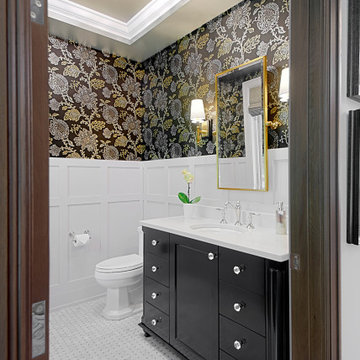
Who doesn’t love a jewel box powder room? The beautifully appointed space features wainscot, a custom metallic ceiling, and custom vanity with marble floors. Wallpaper by Nina Campbell for Osborne & Little.
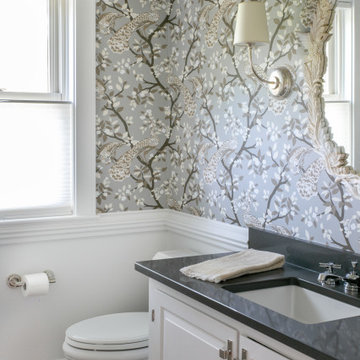
Transitional powder room in New York with white cabinets, a two-piece toilet, dark hardwood floors, an undermount sink, engineered quartz benchtops, brown floor, grey benchtops, raised-panel cabinets and multi-coloured walls.
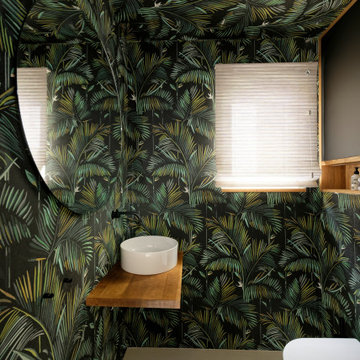
Gäste WC
Design ideas for a contemporary powder room in Munich with a wall-mount toilet, multi-coloured walls, a vessel sink, wood benchtops, beige floor and beige benchtops.
Design ideas for a contemporary powder room in Munich with a wall-mount toilet, multi-coloured walls, a vessel sink, wood benchtops, beige floor and beige benchtops.
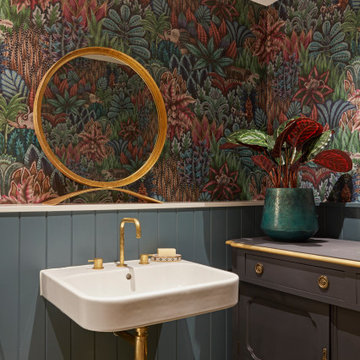
Design ideas for a traditional powder room in London with multi-coloured walls, a wall-mount sink, multi-coloured floor, planked wall panelling, decorative wall panelling and wallpaper.
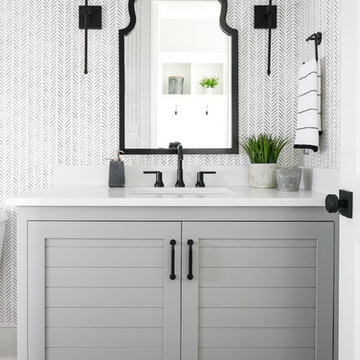
This is an example of a transitional bathroom in Louisville with grey cabinets, multi-coloured walls, dark hardwood floors, an undermount sink, brown floor, white benchtops and shaker cabinets.
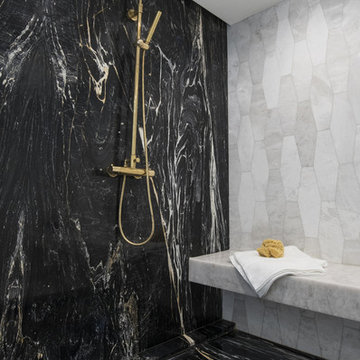
Inspiration for a large master bathroom in Detroit with an open shower, gray tile, stone tile, multi-coloured walls and marble floors.
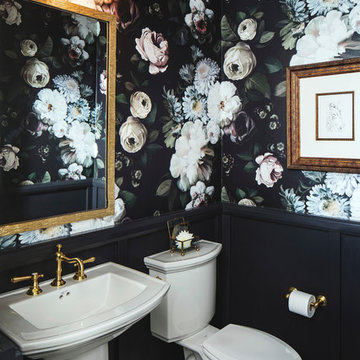
This builder-house was purchased by a young couple with high taste and style. In order to personalize and elevate it, each room was given special attention down to the smallest details. Inspiration was gathered from multiple European influences, especially French style. The outcome was a home that makes you never want to leave.
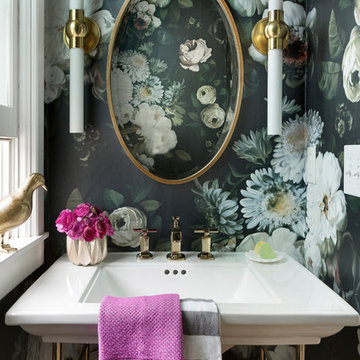
Interior Design: Lucy Interior Design
Builder: Claremont Design + Build
Photography: SPACECRAFTING
Transitional powder room in Minneapolis with multi-coloured walls and a console sink.
Transitional powder room in Minneapolis with multi-coloured walls and a console sink.
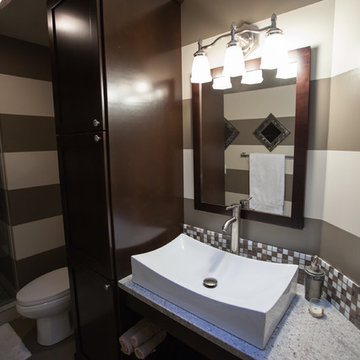
Debbie Schwab Photography
Small eclectic 3/4 bathroom in Seattle with a vessel sink, flat-panel cabinets, dark wood cabinets, granite benchtops, an alcove shower, a two-piece toilet, multi-coloured tile, ceramic tile, multi-coloured walls, ceramic floors, grey floor, a hinged shower door and grey benchtops.
Small eclectic 3/4 bathroom in Seattle with a vessel sink, flat-panel cabinets, dark wood cabinets, granite benchtops, an alcove shower, a two-piece toilet, multi-coloured tile, ceramic tile, multi-coloured walls, ceramic floors, grey floor, a hinged shower door and grey benchtops.
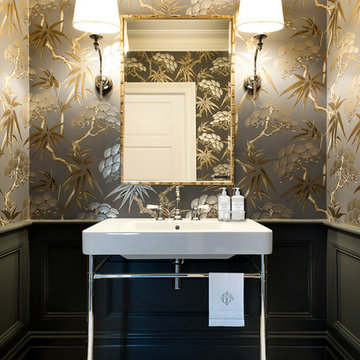
Thomas Dalhoff
This is an example of a small traditional powder room in Sydney with a console sink, multi-coloured walls and mosaic tile floors.
This is an example of a small traditional powder room in Sydney with a console sink, multi-coloured walls and mosaic tile floors.
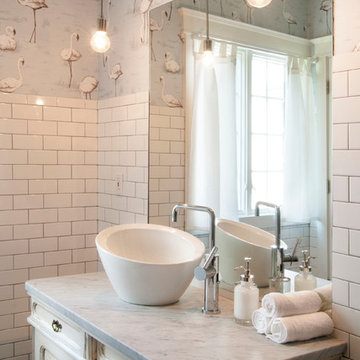
Adrienne DeRosa © 2014 Houzz Inc.
One of the most recent renovations is the guest bathroom, located on the first floor. Complete with a standing shower, the room successfully incorporates elements of various styles toward a harmonious end.
The vanity was a cabinet from Arhaus Furniture that was used for a store staging. Raymond and Jennifer purchased the marble top and put it on themselves. Jennifer had the lighting made by a husband-and-wife team that she found on Instagram. "Because social media is a great tool, it is also helpful to support small businesses. With just a little hash tagging and the right people to follow, you can find the most amazing things," she says.
Lighting: Triple 7 Recycled Co.; sink & taps: Kohler
Photo: Adrienne DeRosa © 2014 Houzz
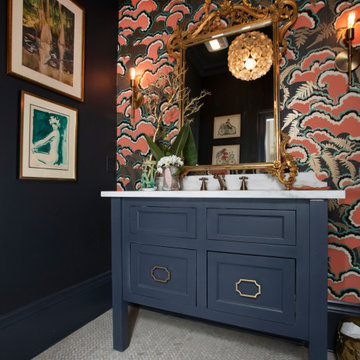
Design ideas for a transitional powder room in New Orleans with shaker cabinets, blue cabinets, multi-coloured walls, mosaic tile floors, an undermount sink, white floor, white benchtops, a freestanding vanity and wallpaper.

For the bathroom, we went for a moody and classic look. Sticking with a black and white color palette, we have chosen a classic subway tile for the shower walls and a black and white hex for the bathroom floor. The black vanity and floral wallpaper brought some emotion into the space and adding the champagne brass plumbing fixtures and brass mirror was the perfect pop.
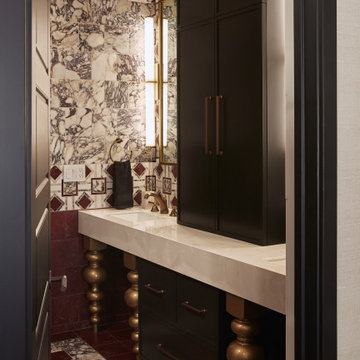
With inspiration taken from ancient Pompeiian bathhouses, this stunning main bathroom is a true gem within this home. Featuring a custom double vanity sink made with white porcelain and over-sized turned legs painted in a brass finish. There's plenty of storage with the semi-custom modern slim shaker style cabinetry painted in Sherwin Williams Caviar. Solid brass faucets, coordinating mirrors and wall sconces are additional elements that make this space a dream.
Photo: Zeke Ruelas

Inspiration for a mid-sized transitional bathroom in Denver with shaker cabinets, blue cabinets, an alcove tub, an alcove shower, white tile, stone tile, multi-coloured walls, marble floors, an undermount sink, engineered quartz benchtops, white floor, a shower curtain, white benchtops, a niche, a single vanity, a built-in vanity and wallpaper.
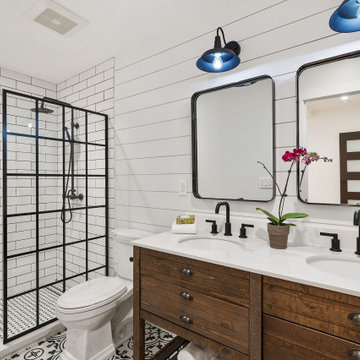
This is an example of a large transitional 3/4 bathroom in San Francisco with medium wood cabinets, an alcove shower, a two-piece toilet, white tile, subway tile, multi-coloured walls, an undermount sink, an open shower, white benchtops, a shower seat, a double vanity, a built-in vanity and flat-panel cabinets.
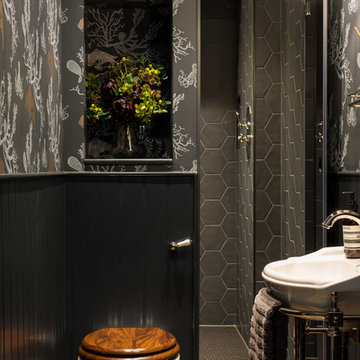
This is an example of a transitional 3/4 bathroom in Other with gray tile, multi-coloured walls, a console sink and a wall-mount toilet.
Black Bathroom Design Ideas with Multi-coloured Walls
1

