Black Bathroom Design Ideas with Open Cabinets
Refine by:
Budget
Sort by:Popular Today
1 - 20 of 1,134 photos
Item 1 of 3
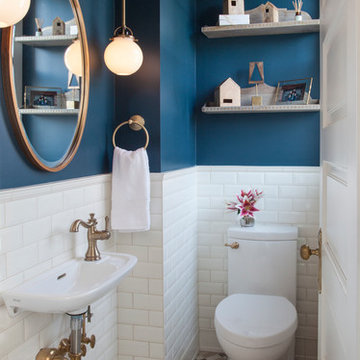
A beveled wainscot tile base, chair rail tile, brass hardware/plumbing, and a contrasting blue, embellish the new powder room.
Small transitional powder room in Minneapolis with white tile, ceramic tile, blue walls, porcelain floors, a wall-mount sink, multi-coloured floor, a one-piece toilet and open cabinets.
Small transitional powder room in Minneapolis with white tile, ceramic tile, blue walls, porcelain floors, a wall-mount sink, multi-coloured floor, a one-piece toilet and open cabinets.

Inspiration for a scandinavian powder room in Austin with open cabinets, concrete benchtops, grey benchtops, a floating vanity and panelled walls.
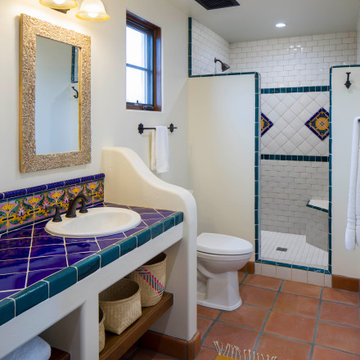
Inspiration for a bathroom in Santa Barbara with open cabinets, white cabinets, multi-coloured tile, white walls, terra-cotta floors, tile benchtops, red floor, multi-coloured benchtops, a shower seat, a built-in vanity, an alcove shower, a one-piece toilet, ceramic tile and an open shower.
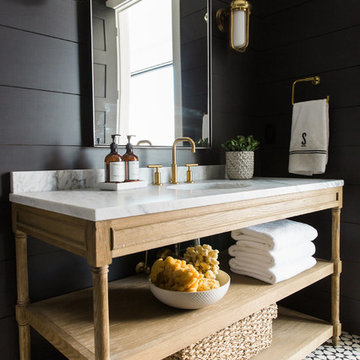
Shop the Look, See the Photo Tour here: https://www.studio-mcgee.com/studioblog/2016/4/4/modern-mountain-home-tour
Watch the Webisode: https://www.youtube.com/watch?v=JtwvqrNPjhU
Travis J Photography

Concealed shower in guest WC of Georgian townhouse
Inspiration for a traditional powder room in London with open cabinets, dark wood cabinets, green tile, green walls, porcelain floors, a console sink, brown floor, a freestanding vanity and wallpaper.
Inspiration for a traditional powder room in London with open cabinets, dark wood cabinets, green tile, green walls, porcelain floors, a console sink, brown floor, a freestanding vanity and wallpaper.

Verdigris wall tiles and floor tiles both from Mandarin Stone. Bespoke vanity unit made from recycled scaffold boards and live edge worktop. Basin from William and Holland, brassware from Lusso Stone.

This powder bathroom remodel has a dark and bold design from the wallpaper to the wood floating shelf under the vanity. These pieces contrast well with the bright quartz countertop and neutral-toned flooring.

Powder room
Photo of a scandinavian powder room in Denver with open cabinets, light wood cabinets, black walls, concrete floors, grey floor and a floating vanity.
Photo of a scandinavian powder room in Denver with open cabinets, light wood cabinets, black walls, concrete floors, grey floor and a floating vanity.
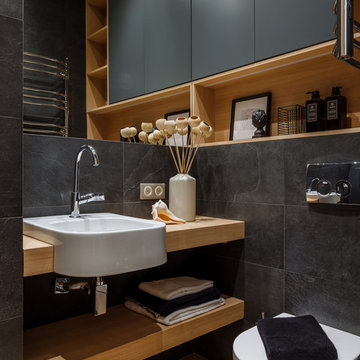
This is an example of a contemporary powder room in Moscow with a one-piece toilet, black tile, a drop-in sink, wood benchtops, brown floor, brown benchtops and open cabinets.
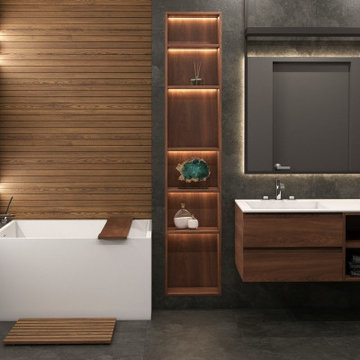
Aquatica Claire Freestanding Solid Surface Bathtub
Inspiration for a mid-sized transitional master bathroom in Seattle with open cabinets, a freestanding tub, gray tile, grey walls, an integrated sink and grey floor.
Inspiration for a mid-sized transitional master bathroom in Seattle with open cabinets, a freestanding tub, gray tile, grey walls, an integrated sink and grey floor.
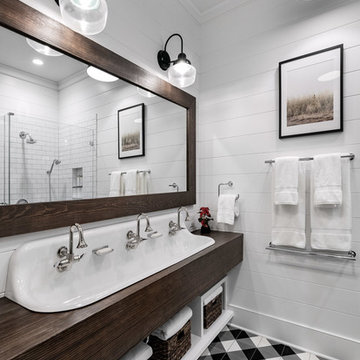
Farmhouse bathroom with three faucets and an open vanity for extra storage.
Photographer: Rob Karosis
Photo of a large country 3/4 bathroom in New York with open cabinets, dark wood cabinets, a corner tub, an open shower, white tile, subway tile, white walls, ceramic floors, a drop-in sink, wood benchtops, brown floor, an open shower and brown benchtops.
Photo of a large country 3/4 bathroom in New York with open cabinets, dark wood cabinets, a corner tub, an open shower, white tile, subway tile, white walls, ceramic floors, a drop-in sink, wood benchtops, brown floor, an open shower and brown benchtops.
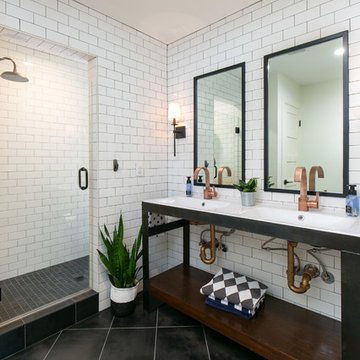
Low Gear Photography
Small transitional 3/4 bathroom in Kansas City with open cabinets, an open shower, white tile, white walls, porcelain floors, an integrated sink, solid surface benchtops, black floor, a hinged shower door, white benchtops, black cabinets and subway tile.
Small transitional 3/4 bathroom in Kansas City with open cabinets, an open shower, white tile, white walls, porcelain floors, an integrated sink, solid surface benchtops, black floor, a hinged shower door, white benchtops, black cabinets and subway tile.
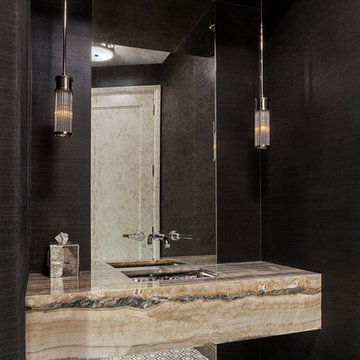
Powder room with floating onyx vanity
Design ideas for a mid-sized modern powder room in New York with open cabinets, ceramic floors, an undermount sink, onyx benchtops, multi-coloured floor and multi-coloured benchtops.
Design ideas for a mid-sized modern powder room in New York with open cabinets, ceramic floors, an undermount sink, onyx benchtops, multi-coloured floor and multi-coloured benchtops.
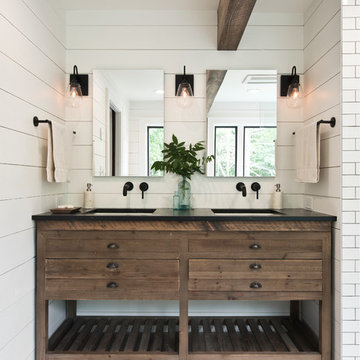
Mid-sized country master bathroom in New York with dark wood cabinets, a freestanding tub, a curbless shower, white tile, subway tile, white walls, light hardwood floors, an undermount sink, beige floor, an open shower, black benchtops and open cabinets.
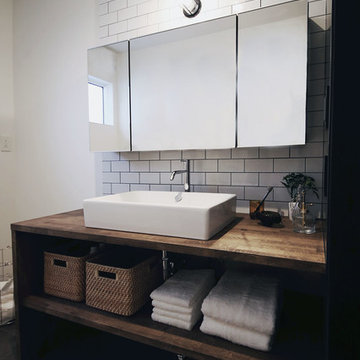
狭小地は居室も狭いという考えではなく、垂直方向の空間の広がりにより想像以上の大空間を演出している。
のびやかな空間とリズムを出すための2階建てへのこだわり。
Photo of an industrial powder room in Nagoya with open cabinets, dark wood cabinets, white tile, white walls, a vessel sink, wood benchtops, black floor and brown benchtops.
Photo of an industrial powder room in Nagoya with open cabinets, dark wood cabinets, white tile, white walls, a vessel sink, wood benchtops, black floor and brown benchtops.
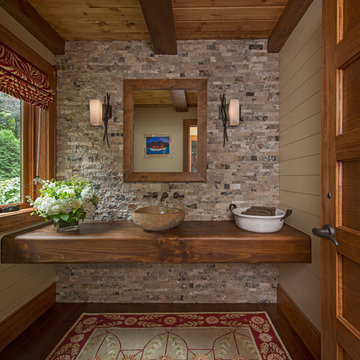
Beth Singer
Design ideas for a country bathroom in Detroit with open cabinets, medium wood cabinets, beige tile, black and white tile, gray tile, beige walls, medium hardwood floors, wood benchtops, brown floor, stone tile, a wall-mount sink, brown benchtops, an enclosed toilet, a single vanity, exposed beam and planked wall panelling.
Design ideas for a country bathroom in Detroit with open cabinets, medium wood cabinets, beige tile, black and white tile, gray tile, beige walls, medium hardwood floors, wood benchtops, brown floor, stone tile, a wall-mount sink, brown benchtops, an enclosed toilet, a single vanity, exposed beam and planked wall panelling.
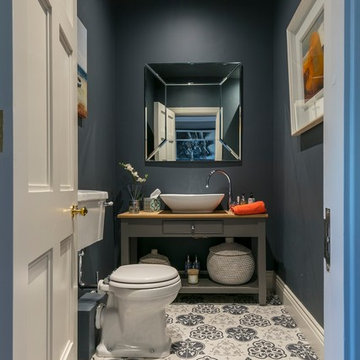
The fabulous decorative tiles set the tone for this wonderful small bathroom space which features in this newly renovated Dublin home.
Tiles & sanitary ware available from TileStyle.
Photography by Daragh Muldowney
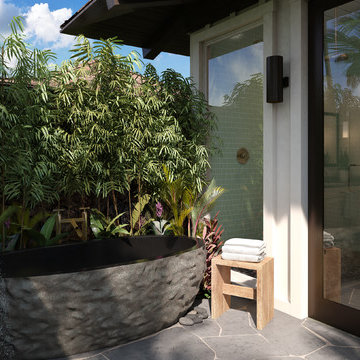
The master bathroom's outdoor shower is a natural garden escape. The natural stone tub is nestled in the tropical landscaping and complements the stone pavers on the floor. The wall mount shower head is a waterfall built into the lava rock privacy walls. A teak stool sits beside the tub for easy placement of towels and shampoos. The master bathroom opens to the outdoor shower through a full height glass door and the indoor shower's glass wall connect the two spaces seamlessly.
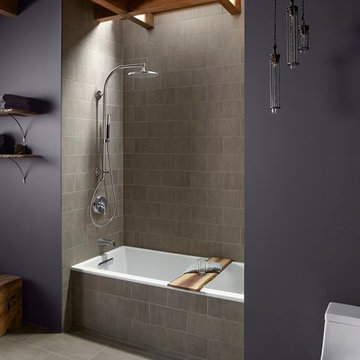
Inspiration for a mid-sized contemporary master bathroom in Philadelphia with open cabinets, medium wood cabinets, an alcove shower, a one-piece toilet, grey walls and porcelain floors.
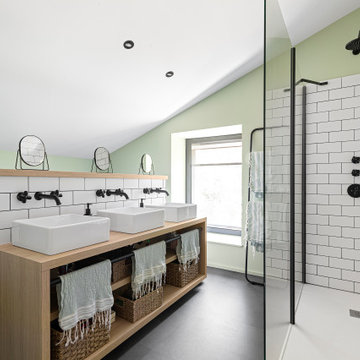
@Florian Peallat
Photo of a contemporary bathroom in Lyon with open cabinets, light wood cabinets, white tile, subway tile, green walls, a vessel sink, wood benchtops, black floor, an open shower, beige benchtops, a double vanity, a floating vanity and vaulted.
Photo of a contemporary bathroom in Lyon with open cabinets, light wood cabinets, white tile, subway tile, green walls, a vessel sink, wood benchtops, black floor, an open shower, beige benchtops, a double vanity, a floating vanity and vaulted.
Black Bathroom Design Ideas with Open Cabinets
1

