Black Bathroom Design Ideas with Open Cabinets
Sort by:Popular Today
61 - 80 of 887 photos
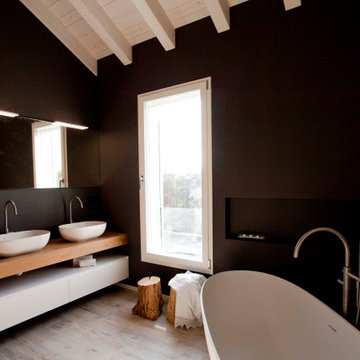
Photo of an expansive contemporary master bathroom in Other with open cabinets, white cabinets, a freestanding tub, an open shower, matchstick tile, grey walls, a vessel sink, wood benchtops and an open shower.
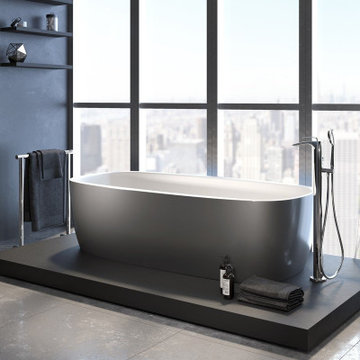
Aquatica Coletta™ Gunmetal-Wht Freestanding Solid Surface Bathtub
Large contemporary master bathroom in Seattle with open cabinets, a freestanding tub, a vessel sink and grey floor.
Large contemporary master bathroom in Seattle with open cabinets, a freestanding tub, a vessel sink and grey floor.
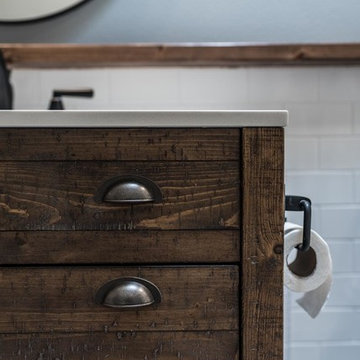
This is an example of a mid-sized country kids bathroom in Dallas with open cabinets, distressed cabinets, an alcove tub, a shower/bathtub combo, a one-piece toilet, white tile, ceramic tile, blue walls, ceramic floors, an undermount sink, engineered quartz benchtops, grey floor, a shower curtain and white benchtops.
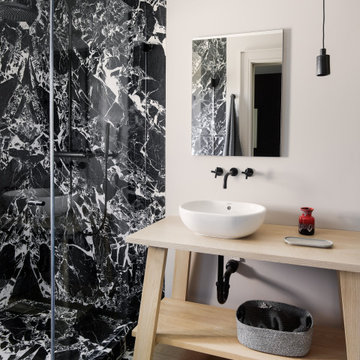
This is an example of a contemporary bathroom in New York with light wood cabinets, an alcove shower, black and white tile, stone slab, grey walls, light hardwood floors, a vessel sink, wood benchtops, beige floor, beige benchtops and open cabinets.
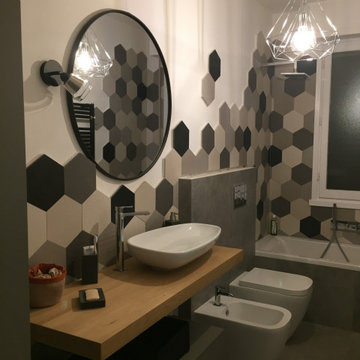
This is an example of a mid-sized contemporary master bathroom in Florence with open cabinets, grey cabinets, a drop-in tub, a shower/bathtub combo, multi-coloured tile, mosaic tile, white walls, porcelain floors, a vessel sink, wood benchtops, grey floor, a hinged shower door, a single vanity and a floating vanity.
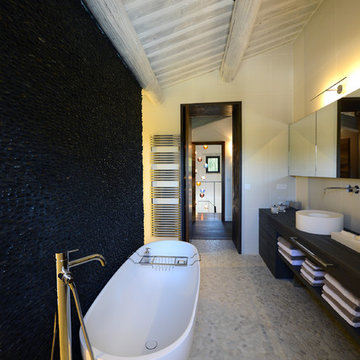
Didier Geminiani.
Les éléments" rexa design " et "IB robinetterie" forme une harmonie contemporaine , avec le matière organique .
Mid-sized contemporary master bathroom in Marseille with a vessel sink, open cabinets, black cabinets, a freestanding tub, pebble tile floors, black tile, white walls and ceramic tile.
Mid-sized contemporary master bathroom in Marseille with a vessel sink, open cabinets, black cabinets, a freestanding tub, pebble tile floors, black tile, white walls and ceramic tile.
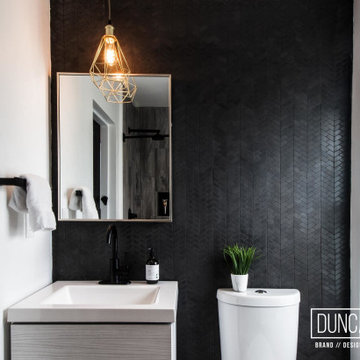
Farmhouse Reinvented - Interior Design Project in Marlboro, New York
Design: Duncan Avenue // Maxwell & Dino Alexander
Construction: ToughConstruct | Hudson Valley
Welcome to the historic (circa 1870) Hudson Valley Farmhouse in the heart of legendary Marlboro, NY. It has been completely reimagined by the Award-Winning Duncan Avenue Design Studio and has become an inspiring, stylish and extremely comfortable zero-emissions 21st century smart home just minutes away from NYC. Situated on top of a hill and an acre of picturesque landscape, it could become your turnkey second-home, a vacation home, rental or investment property, or an authentic Hudson Valley Style dream home for generations to come.
The Farmhouse has been renovated with style, design, sustainability, functionality, and comfort in mind and incorporates more than a dozen smart technology, energy efficiency, and sustainability features.
Contemporary open concept floorplan, glass french doors and 210° wraparound porch with 3-season outdoor dining space blur the line between indoor and outdoor living and allow residents and guests to enjoy a true connection with surrounding nature.
Wake up to the sunrise shining through double glass doors on the east side of the house and watch the warm sunset rays shining through plenty of energy-efficient windows and french doors on the west. High-end finishes such as sustainable bamboo hardwood floors, sustainable concrete countertops, solid wood kitchen cabinets with soft closing drawers, energy star stainless steel appliances, and designer light fixtures are only a few of the updates along with a brand-new central HVAC heat pump system controlled by smart Nest thermostat with two-zone sensors. Brand new roof, utilities, and all LED lighting bring additional value and comfort for many years to come. The property features a beautiful designer pergola on the edge of the hill with an opportunity for the in-ground infinity pool. Property's sun number is 91 and is all set for installation of your own solar farm that will take the property go 100% off-grid.
Superior quality renovation, energy-efficient smart utilities, world-class interior design, sustainable materials, and Authentic Hudson Valley Style make this unique property a true real estate gem and once-in-a-lifetime investment opportunity to own a turnkey second-home and a piece of the Hudson Valley history.
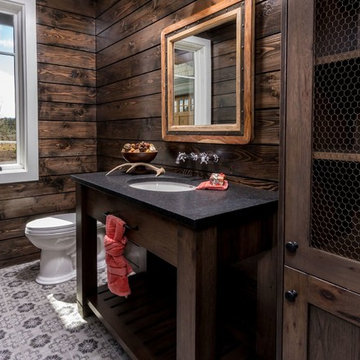
Working with the Schumacher Construction team, Patty Jones of Patty Jones Design, LLC selected exterior and interior finishes creating a "farm-style" home in the resort community of Tetherow in Central Oregon. The home has stained ship lap and patterned cement tile in the powder bath, rustic hardwood accents throughout, rustic light fixtures, cement & quartz counter tops and many other finishes that make this spec home warm and inviting.
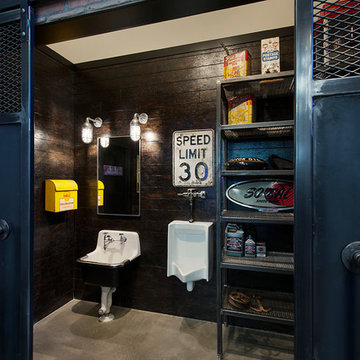
This is an example of a mid-sized industrial bathroom in Calgary with open cabinets, an urinal, brown walls, concrete floors and a pedestal sink.
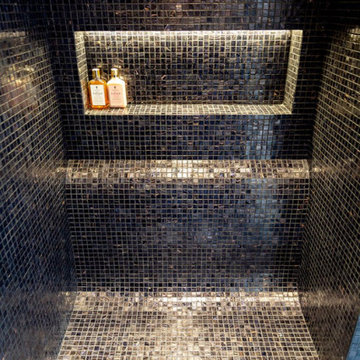
This modern and elegant bathroom exudes a serene and calming ambiance, creating a space that invites relaxation. With its refined design and thoughtful details, the atmosphere is one of tranquility, providing a soothing retreat for moments of unwinding and rejuvenation.
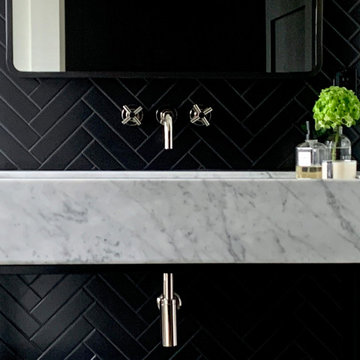
Inspiration for a mid-sized modern bathroom in Cleveland with open cabinets, black cabinets, a one-piece toilet, black tile, porcelain tile, white walls, porcelain floors, a console sink, marble benchtops, grey floor, white benchtops, a single vanity and a freestanding vanity.
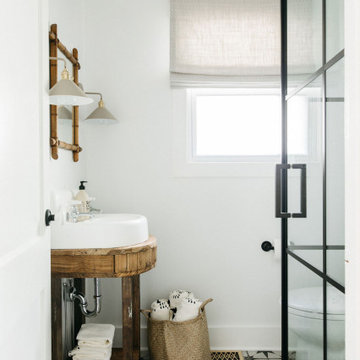
Photo of a beach style bathroom in Denver with medium wood cabinets, white walls, a vessel sink, multi-coloured floor and open cabinets.
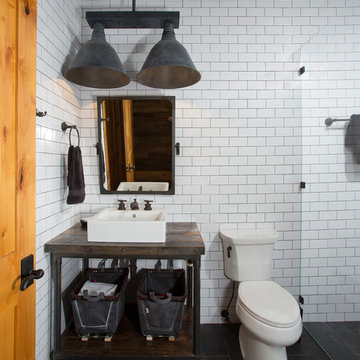
This industrial-farmhouse basement bath boasts a stained wood console with a vessel sink, an iron light fixture, and walls of white subway tile.
Mid-sized country 3/4 bathroom in DC Metro with a curbless shower, a one-piece toilet, white tile, subway tile, white walls, a vessel sink, wood benchtops, black floor, a hinged shower door, porcelain floors and open cabinets.
Mid-sized country 3/4 bathroom in DC Metro with a curbless shower, a one-piece toilet, white tile, subway tile, white walls, a vessel sink, wood benchtops, black floor, a hinged shower door, porcelain floors and open cabinets.
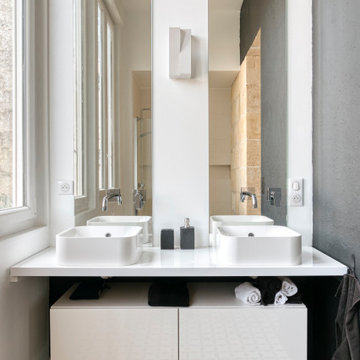
Salle de bain de la suite parentale
Design ideas for a mid-sized contemporary 3/4 bathroom in Bordeaux with open cabinets, light wood cabinets, white walls, a vessel sink, multi-coloured floor, white benchtops, a double vanity and a floating vanity.
Design ideas for a mid-sized contemporary 3/4 bathroom in Bordeaux with open cabinets, light wood cabinets, white walls, a vessel sink, multi-coloured floor, white benchtops, a double vanity and a floating vanity.
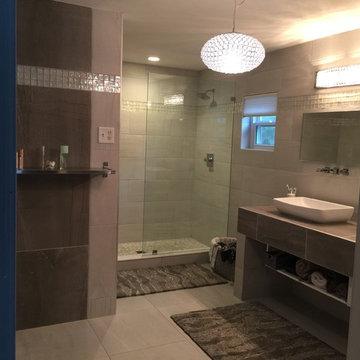
Design ideas for a mid-sized modern master bathroom in Orlando with open cabinets, white cabinets, an alcove shower, beige tile, porcelain tile, beige walls, porcelain floors, a vessel sink, tile benchtops, beige floor and an open shower.
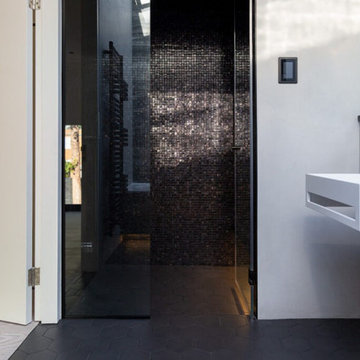
This modern and elegant bathroom exudes a serene and calming ambiance, creating a space that invites relaxation. With its refined design and thoughtful details, the atmosphere is one of tranquility, providing a soothing retreat for moments of unwinding and rejuvenation.
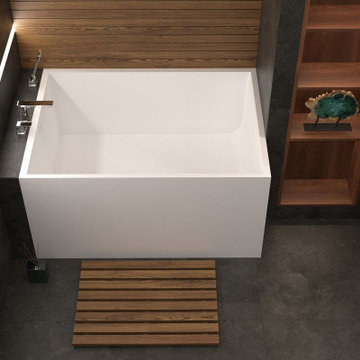
Aquatica Claire Freestanding Solid Surface Bathtub
Photo of a mid-sized transitional master bathroom in Seattle with open cabinets, a freestanding tub, gray tile, grey walls, an integrated sink and grey floor.
Photo of a mid-sized transitional master bathroom in Seattle with open cabinets, a freestanding tub, gray tile, grey walls, an integrated sink and grey floor.
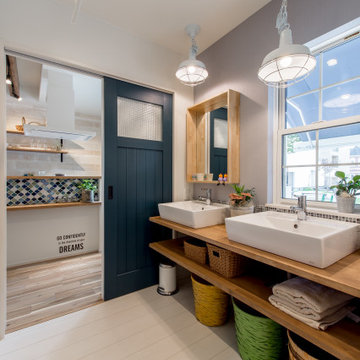
大阪府吹田市「ABCハウジング千里住宅公園」にOPENした「千里展示場」は、2つの表情を持ったユニークな外観に、懐かしいのに新しい2つの玄関を結ぶ広大な通り土間、広くて開放的な空間を実現するハーフ吹抜のあるリビングや、お子様のプレイスポットとして最適なスキップフロアによる階段家具で上がるロフト、約28帖の広大な小屋裏収納、標準天井高である2.45mと比べて0.3mも高い天井高を1階全室で実現した「高い天井の家〜 MOMIJI HIGH 〜」仕様、SI設計の採用により家族の成長と共に変化する柔軟性の設計等、実際の住まいづくりに役立つアイディア満載のモデルハウスです。ご来場予約はこちらから https://www.ai-design-home.co.jp/cgi-bin/reservation/index.html
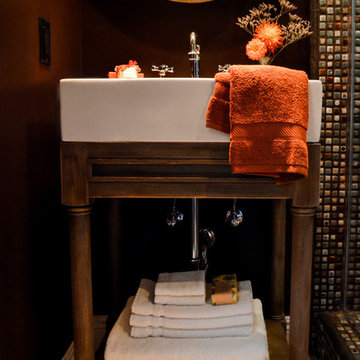
Providing guests with everything they could need is a sign of an experienced, thoughtful host. Make sure that there are plenty of clean towels, a bath mat, amenities, and fresh flowers.
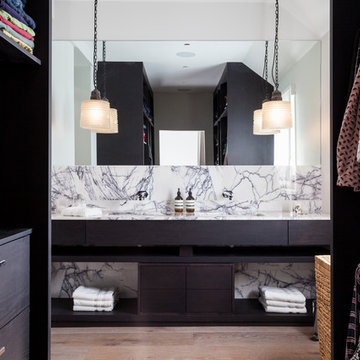
Chris Snook
This is an example of a contemporary master bathroom in London with an undermount sink, open cabinets, dark wood cabinets, marble benchtops and light hardwood floors.
This is an example of a contemporary master bathroom in London with an undermount sink, open cabinets, dark wood cabinets, marble benchtops and light hardwood floors.
Black Bathroom Design Ideas with Open Cabinets
4