Black Bathroom Design Ideas with Recessed-panel Cabinets
Refine by:
Budget
Sort by:Popular Today
141 - 160 of 3,129 photos
Item 1 of 3
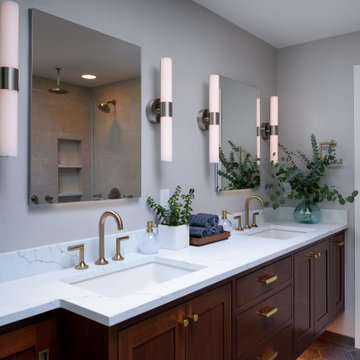
Contemporary bathroom remodel
Photo of a large transitional master wet room bathroom in Seattle with grey walls, an undermount sink, grey floor, white benchtops, recessed-panel cabinets, dark wood cabinets, a freestanding tub, a one-piece toilet, engineered quartz benchtops, a hinged shower door, a floating vanity and a double vanity.
Photo of a large transitional master wet room bathroom in Seattle with grey walls, an undermount sink, grey floor, white benchtops, recessed-panel cabinets, dark wood cabinets, a freestanding tub, a one-piece toilet, engineered quartz benchtops, a hinged shower door, a floating vanity and a double vanity.
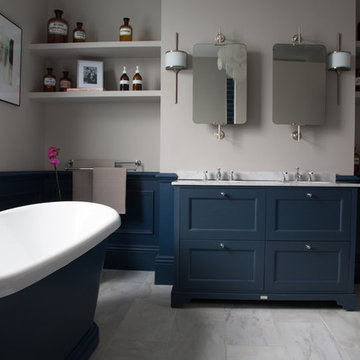
Amazing Productions
Inspiration for a mid-sized traditional master bathroom in Essex with blue cabinets, a freestanding tub, marble floors, marble benchtops, grey floor, grey benchtops, an undermount sink and recessed-panel cabinets.
Inspiration for a mid-sized traditional master bathroom in Essex with blue cabinets, a freestanding tub, marble floors, marble benchtops, grey floor, grey benchtops, an undermount sink and recessed-panel cabinets.
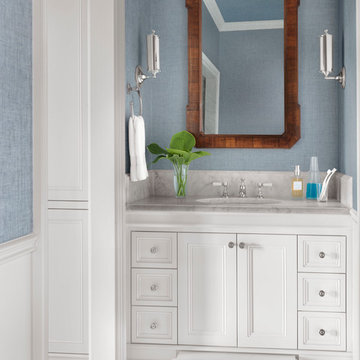
Alise O'Brien
Design ideas for a mid-sized traditional bathroom in St Louis with white cabinets, blue walls, mosaic tile floors, an undermount sink, marble benchtops, white floor, white benchtops and recessed-panel cabinets.
Design ideas for a mid-sized traditional bathroom in St Louis with white cabinets, blue walls, mosaic tile floors, an undermount sink, marble benchtops, white floor, white benchtops and recessed-panel cabinets.
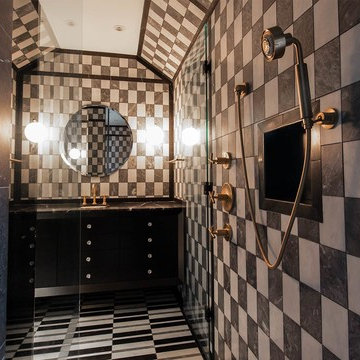
Design ideas for a mid-sized transitional master bathroom in Toronto with recessed-panel cabinets, black cabinets, an undermount tub, an open shower, a one-piece toilet, black and white tile, stone slab, marble floors, an undermount sink and marble benchtops.

This is an example of a small country kids bathroom in Baltimore with recessed-panel cabinets, medium wood cabinets, an alcove tub, an alcove shower, a one-piece toilet, white tile, subway tile, grey walls, cement tiles, an undermount sink, engineered quartz benchtops, multi-coloured floor, a sliding shower screen, white benchtops, a niche, a single vanity and a built-in vanity.
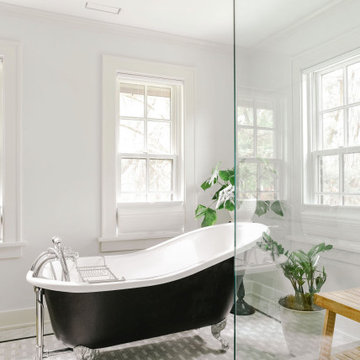
Removing the tired, old angled shower in the middle of the room allowed us to open up the space. We added a toilet room, Double Vanity sinks and straightened the free standing tub.
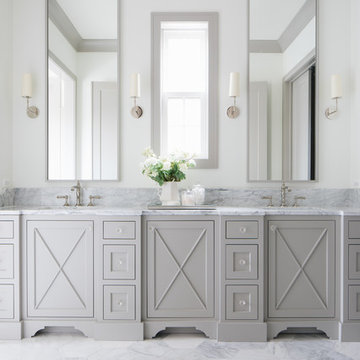
Photo of a transitional bathroom in Chicago with beige cabinets, white walls, an undermount sink, white floor, grey benchtops and recessed-panel cabinets.
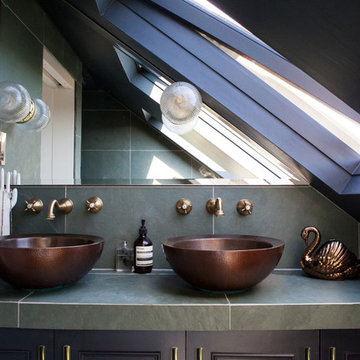
With this project we made good use of that tricky space next to the eaves by sectioning it off with a partition wall and creating an en suite wet room on one side and dressing room on the other. I chose these gorgeous green slate tiles which tied in nicely with the twin hammered copper basins and brass taps.
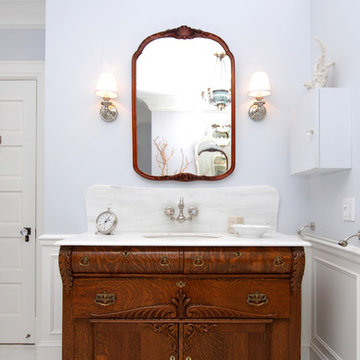
Traditional bathroom in New York with an undermount sink, dark wood cabinets and recessed-panel cabinets.
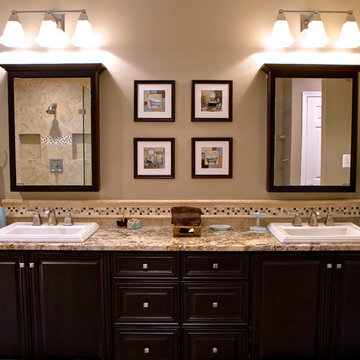
Joe Simpson
This is an example of a large traditional master bathroom in DC Metro with recessed-panel cabinets, dark wood cabinets, a drop-in tub, brown tile, porcelain tile, brown walls, porcelain floors, a drop-in sink and multi-coloured floor.
This is an example of a large traditional master bathroom in DC Metro with recessed-panel cabinets, dark wood cabinets, a drop-in tub, brown tile, porcelain tile, brown walls, porcelain floors, a drop-in sink and multi-coloured floor.
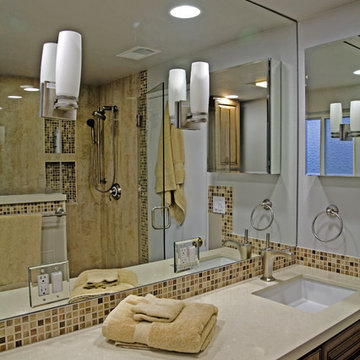
Mid-sized contemporary 3/4 bathroom in Los Angeles with mosaic tile, medium wood cabinets, a corner shower, a one-piece toilet, beige tile, grey walls, porcelain floors, an undermount sink, engineered quartz benchtops and recessed-panel cabinets.

This gorgeous navy grasscloth is actually a durable vinyl look-alike, doing double duty in this powder room.
Mid-sized beach style powder room in Seattle with recessed-panel cabinets, white cabinets, a one-piece toilet, blue walls, medium hardwood floors, a vessel sink, engineered quartz benchtops, brown floor, grey benchtops, a built-in vanity and wallpaper.
Mid-sized beach style powder room in Seattle with recessed-panel cabinets, white cabinets, a one-piece toilet, blue walls, medium hardwood floors, a vessel sink, engineered quartz benchtops, brown floor, grey benchtops, a built-in vanity and wallpaper.
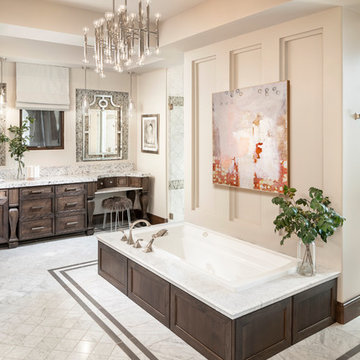
Master bathroom in Phoenix with dark wood cabinets, a drop-in tub, a curbless shower, multi-coloured tile, mosaic tile, beige walls, a vessel sink, multi-coloured floor, a hinged shower door, multi-coloured benchtops and recessed-panel cabinets.
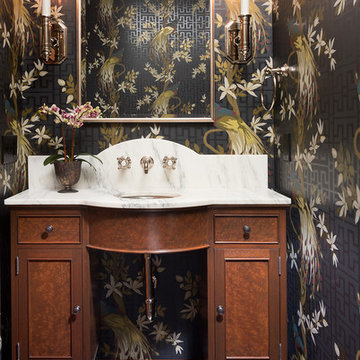
Photography: Steve Henke
Photo of a traditional powder room in Minneapolis with recessed-panel cabinets, dark wood cabinets, multi-coloured walls, mosaic tile floors, an undermount sink, black floor and white benchtops.
Photo of a traditional powder room in Minneapolis with recessed-panel cabinets, dark wood cabinets, multi-coloured walls, mosaic tile floors, an undermount sink, black floor and white benchtops.
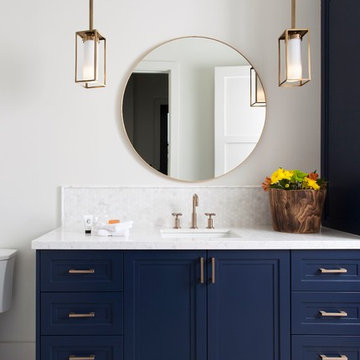
Photo of a mid-sized contemporary 3/4 bathroom in Austin with recessed-panel cabinets, blue cabinets, a curbless shower, a one-piece toilet, white tile, marble, grey walls, cement tiles, an undermount sink, engineered quartz benchtops, multi-coloured floor, an open shower and white benchtops.
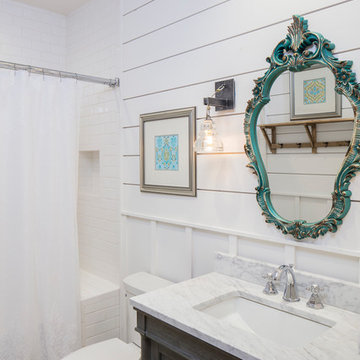
Design ideas for a mid-sized country bathroom in Austin with dark wood cabinets, a shower/bathtub combo, white tile, subway tile, white walls, an undermount sink, a shower curtain and recessed-panel cabinets.
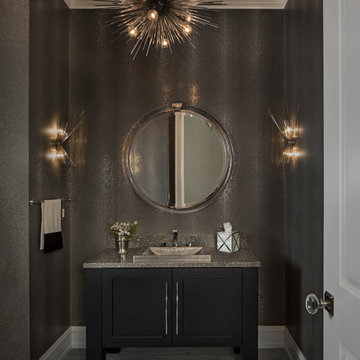
Powder room with metallic grey wallpaper.
Inspiration for a mid-sized transitional 3/4 bathroom in Detroit with recessed-panel cabinets, dark wood cabinets, grey walls, a vessel sink, light hardwood floors and quartzite benchtops.
Inspiration for a mid-sized transitional 3/4 bathroom in Detroit with recessed-panel cabinets, dark wood cabinets, grey walls, a vessel sink, light hardwood floors and quartzite benchtops.
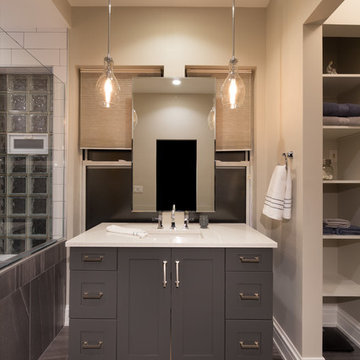
A large master bathroom remodeled to fit our clients' needs. For this renovation, we replaced the large jacuzzi tub with a second vanity, exchanged the floor-to-ceiling shower doors with lower Starfire glass (which also prevents excess steam), a new shower bench and niche, as well as a new entryway to the walk-in closet.
This new and improved master bath was then adorned with large dark grey floor tiles, dark grey painted walls and vanities, rich blonde maple doors, and artisanal pendant lights with sleek Edison bulbs.
Designed by Chi Renovation & Design who serve Chicago and it's surrounding suburbs, with an emphasis on the North Side and North Shore. You'll find their work from the Loop through Lincoln Park, Skokie, Wilmette, and all of the way up to Lake Forest.
For more about Chi Renovation & Design, click here: https://www.chirenovation.com/
To learn more about this project, click here: https://www.chirenovation.com/portfolio/chicago-west-town-remodel/
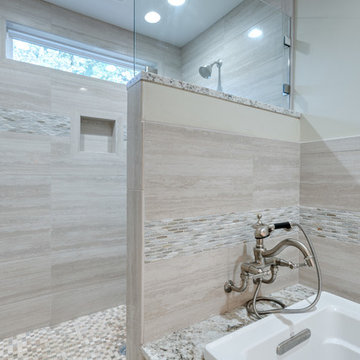
Master Bath with Walk-in Shower
Photographer: Sacha Griffin
Photo of a large transitional master bathroom in Atlanta with recessed-panel cabinets, white cabinets, a drop-in tub, an open shower, a two-piece toilet, white walls, porcelain floors, an undermount sink, granite benchtops, beige floor, an open shower, white benchtops, an enclosed toilet, a double vanity and a built-in vanity.
Photo of a large transitional master bathroom in Atlanta with recessed-panel cabinets, white cabinets, a drop-in tub, an open shower, a two-piece toilet, white walls, porcelain floors, an undermount sink, granite benchtops, beige floor, an open shower, white benchtops, an enclosed toilet, a double vanity and a built-in vanity.
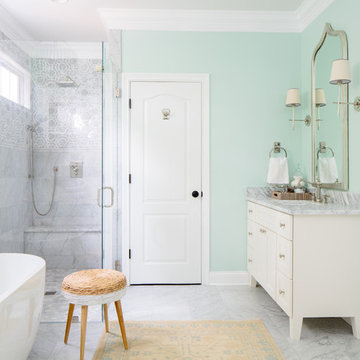
Finch Photo
Design ideas for a transitional bathroom in Other with white cabinets, a freestanding tub, a corner shower, green walls and recessed-panel cabinets.
Design ideas for a transitional bathroom in Other with white cabinets, a freestanding tub, a corner shower, green walls and recessed-panel cabinets.
Black Bathroom Design Ideas with Recessed-panel Cabinets
8

