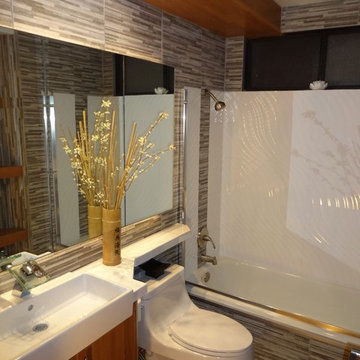Black Bathroom Design Ideas with Vinyl Floors
Refine by:
Budget
Sort by:Popular Today
101 - 120 of 394 photos
Item 1 of 3
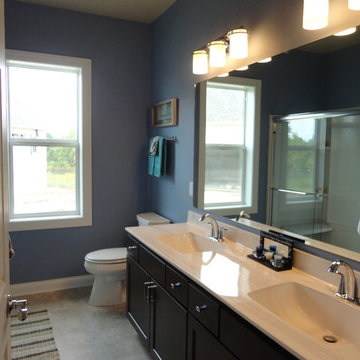
Hillcrest Builders welcomes you to our 2015 luxury ranch home – the Greystone.
Entering into this home you will immediately notice the spacious and inviting open concept. The nine foot ceilings, oversized windows and open layout makes this home feel grand.
The gourmet kitchen has crisp, white perimeter cabinets contrasting striking ebony island millwork. The adjacent butler’s pantry provides for ample cabinetry for your extra storage needs.
This home features a large dining room adjacent to the kitchen, living room, and a walk out basement. The 4 bedrooms are set up in a split version, with the private master suite containing a gorgeous luxury bathroom. The attached oversized three car garage offers ample storage for vehicles and other belongings.
Features:
2,631 Sq. Ft.
Welcoming front porch
Master suite with private bath and spacious walk in closet
Gourmet kitchen
Laundry room for garage
2 x 6 construction
Pella windows
Kohler fixtures
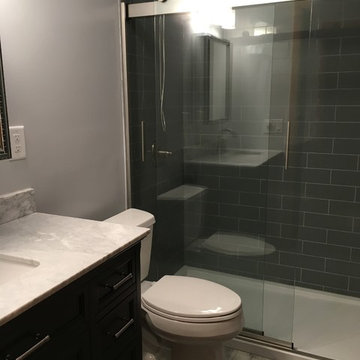
Monochromatic, shades of like colors, gives a look of simplistic elegance. The walk-in solid surface shower surround is made to look like luxurious subway tile. Add a timeless marble vanity top with brushed nickel finishes to create a modern high end look!
Designer/Project Manager-
Shenley Schenk.
General Contractor-
Precision Home Craftsman.
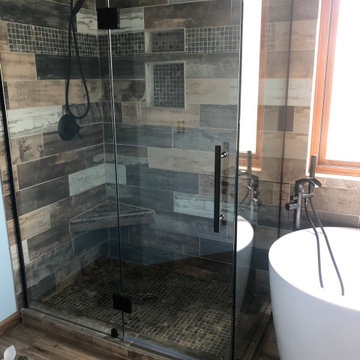
Glass Shower Enclosure, Stand Alone Tub, Luxury Vinyl Wood Look Plank
Photo of a mid-sized country master bathroom in Denver with a freestanding tub, a corner shower, brown tile, porcelain tile, vinyl floors, brown floor, a hinged shower door and a freestanding vanity.
Photo of a mid-sized country master bathroom in Denver with a freestanding tub, a corner shower, brown tile, porcelain tile, vinyl floors, brown floor, a hinged shower door and a freestanding vanity.
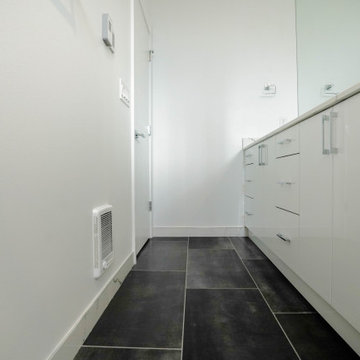
This gorgeous marbled bathroom remodel gives a haven of peace and comfort with stainless steel fixtures. The white quartzite countertop creates a sleek and clean aesthetic for a free-standing vanity with a double sink. Against the white pattern, the dark-colored vinyl flooring stands out.
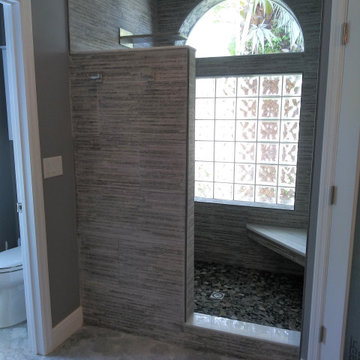
Full remodeled bathroom. Removed corner shower and jacuzzi tub. Built new closet. Made a walk in shower with new plumbing fixtures, granite bench, pebble tile shower floor and 12x36 tile on shower walls. Luxury vinyl tile on main bath floor. New double vanity with quartz top and vessel sinks. Installed new lighting and bath vent.
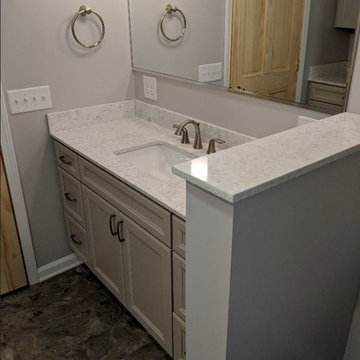
Design ideas for a mid-sized contemporary bathroom in Other with recessed-panel cabinets, grey cabinets, an alcove shower, a two-piece toilet, grey walls, vinyl floors, an undermount sink, engineered quartz benchtops, grey floor, a sliding shower screen and grey benchtops.
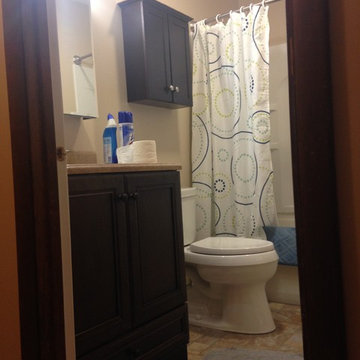
Michelle Voudrie
Photo of a small traditional master bathroom in Chicago with recessed-panel cabinets, dark wood cabinets, an alcove tub, a shower/bathtub combo, a two-piece toilet, beige walls, vinyl floors, an integrated sink, onyx benchtops, beige floor and a shower curtain.
Photo of a small traditional master bathroom in Chicago with recessed-panel cabinets, dark wood cabinets, an alcove tub, a shower/bathtub combo, a two-piece toilet, beige walls, vinyl floors, an integrated sink, onyx benchtops, beige floor and a shower curtain.
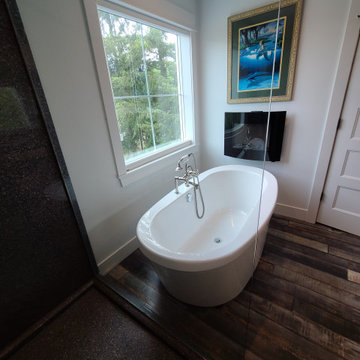
Design ideas for a mid-sized country master bathroom in Portland with shaker cabinets, dark wood cabinets, a corner shower, white walls, vinyl floors, an integrated sink, solid surface benchtops, brown floor, an open shower, grey benchtops, a shower seat, a double vanity and a built-in vanity.
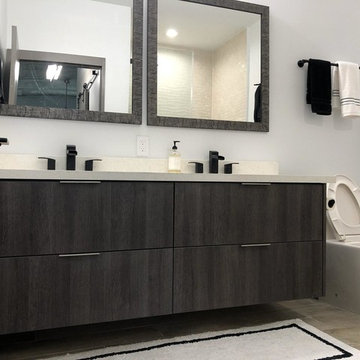
Design ideas for a mid-sized contemporary master bathroom in Miami with flat-panel cabinets, dark wood cabinets, a corner shower, a one-piece toilet, porcelain tile, grey walls, vinyl floors, an undermount sink, engineered quartz benchtops, beige floor, an open shower and white benchtops.
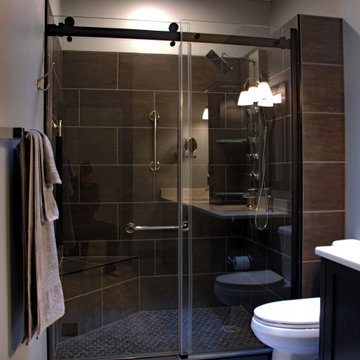
This is an example of a mid-sized traditional master bathroom in Calgary with shaker cabinets, dark wood cabinets, a double shower, a two-piece toilet, grey walls, vinyl floors, an undermount sink, engineered quartz benchtops, a sliding shower screen, white benchtops, a double vanity and a built-in vanity.
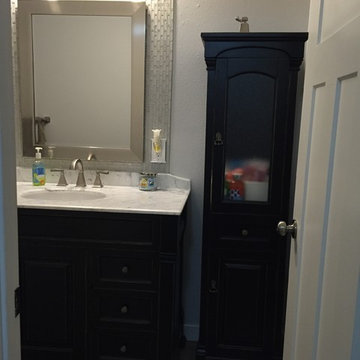
Pamela Schroeder
Photo of a small traditional kids bathroom in Portland with raised-panel cabinets, black cabinets, an alcove tub, a shower/bathtub combo, a two-piece toilet, mosaic tile, grey walls, vinyl floors, an undermount sink, quartzite benchtops, brown floor and a shower curtain.
Photo of a small traditional kids bathroom in Portland with raised-panel cabinets, black cabinets, an alcove tub, a shower/bathtub combo, a two-piece toilet, mosaic tile, grey walls, vinyl floors, an undermount sink, quartzite benchtops, brown floor and a shower curtain.
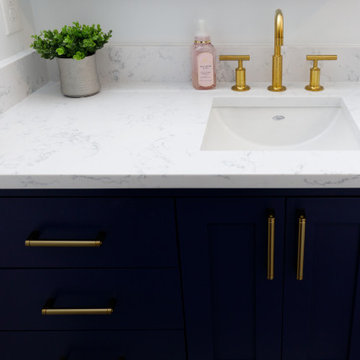
Mid-sized transitional 3/4 bathroom in Minneapolis with recessed-panel cabinets, blue cabinets, an alcove tub, a shower/bathtub combo, a two-piece toilet, gray tile, ceramic tile, white walls, vinyl floors, an undermount sink, engineered quartz benchtops, brown floor, a sliding shower screen, white benchtops, a single vanity and a built-in vanity.
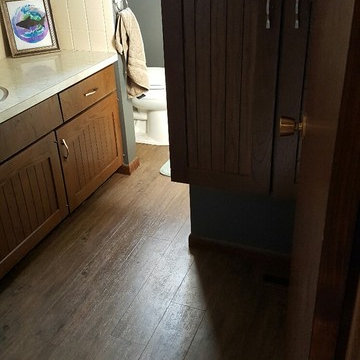
This couple picked out waterproof luxury vinyl flooring by Hallmark Floors for their bathroom floor. The color of the floor has a great blend between the richness of the brown and the coolness of the gray.
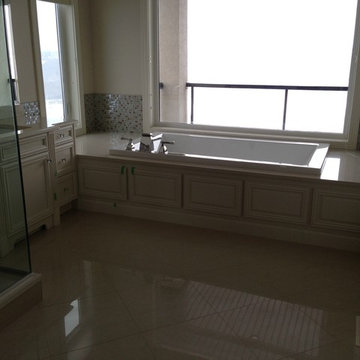
Inspiration for a traditional bathroom in Edmonton with raised-panel cabinets, beige cabinets, a drop-in tub, an alcove shower, mosaic tile, beige walls, vinyl floors, an undermount sink and granite benchtops.
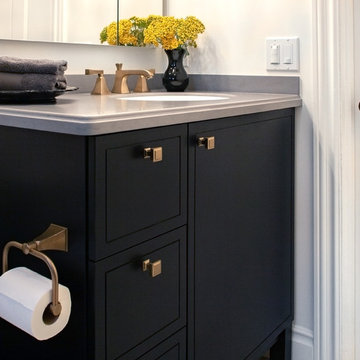
Photo of a small traditional master bathroom in San Francisco with furniture-like cabinets, black cabinets, an alcove tub, a shower/bathtub combo, white walls, vinyl floors, an undermount sink, solid surface benchtops, beige floor, a shower curtain and grey benchtops.
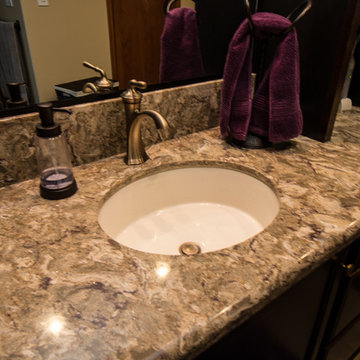
KraftMaid maple peppercorn cabinetry with Cambria Nevern countertops with waterfall edge, Kohler oval biscuit sinks with brushed bronze faucets and oil rubbed bronze accessories, Roma Almond shower tile with glass and quartzite mosaic wall, vinyl plank flooring.
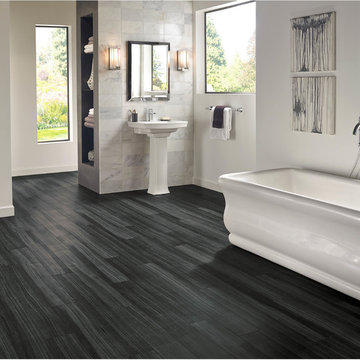
Inspired by Black & White Interior design often borrows from the world of fashion with fabulous results. In your home or in your wardrobe, nothing says sophistication like black and white. Make the floor part of the palette with exotic Empire Walnut in bold Raven.
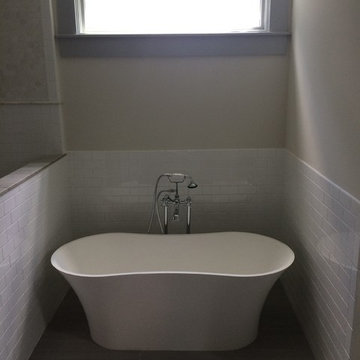
Mid-sized transitional master wet room bathroom in Houston with shaker cabinets, grey cabinets, a freestanding tub, white walls, vinyl floors, an undermount sink and marble benchtops.
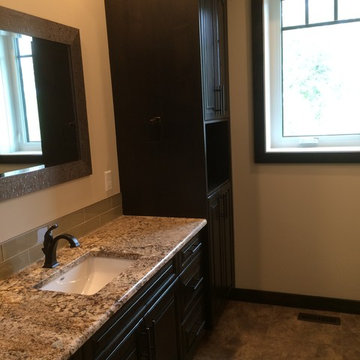
Photo of a mid-sized arts and crafts 3/4 bathroom in Calgary with raised-panel cabinets, dark wood cabinets, a drop-in tub, a shower/bathtub combo, a one-piece toilet, beige tile, glass tile, beige walls, vinyl floors, an undermount sink and granite benchtops.
Black Bathroom Design Ideas with Vinyl Floors
6
