Black Bathroom Design Ideas with Wallpaper
Refine by:
Budget
Sort by:Popular Today
1 - 20 of 130 photos
Item 1 of 3

Well, we chose to go wild in this room which was all designed around the sink that was found in a lea market in Baku, Azerbaijan.
Design ideas for a small eclectic powder room in London with green cabinets, a two-piece toilet, white tile, ceramic tile, multi-coloured walls, cement tiles, marble benchtops, multi-coloured floor, green benchtops, a floating vanity, wallpaper and wallpaper.
Design ideas for a small eclectic powder room in London with green cabinets, a two-piece toilet, white tile, ceramic tile, multi-coloured walls, cement tiles, marble benchtops, multi-coloured floor, green benchtops, a floating vanity, wallpaper and wallpaper.
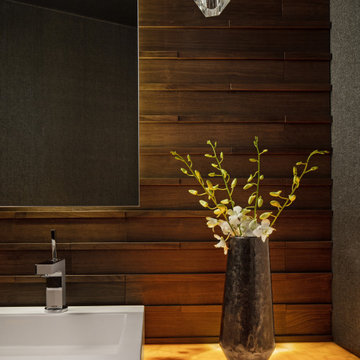
Design ideas for a modern powder room in Detroit with a one-piece toilet, brown tile, wood-look tile, brown walls, medium hardwood floors, a vessel sink, onyx benchtops, multi-coloured benchtops, a floating vanity, wallpaper and wood walls.
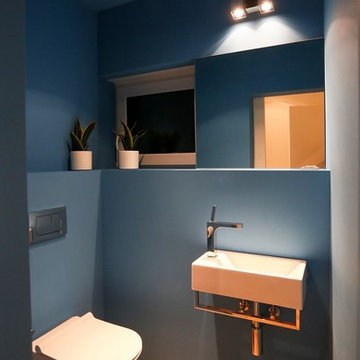
Die quadratischen Bungalows gibt es in drei verschiedenen Größen: 11x11 m, 12x12 m, 13x13 m. Wie gewohnt können Grundriss und Gestaltung vollkommen individuell erfolgen und bleiben flexibel.
Durch das Atrium wird jeder Quadratmeter des innovativen Einfamilienhauses mit Licht durchflutet. Die quadratische Grundform der Glas-Dachspitze ermöglicht eine zu allen Seiten gleichmäßige Lichtverteilung.

Large contemporary master bathroom in Other with flat-panel cabinets, dark wood cabinets, an alcove tub, a shower/bathtub combo, a wall-mount toilet, gray tile, porcelain tile, grey walls, porcelain floors, engineered quartz benchtops, grey floor, grey benchtops, a single vanity, a floating vanity, wallpaper, panelled walls, a wall-mount sink, an open shower and a laundry.

Powder Bath, Sink, Faucet, Wallpaper, accessories, floral, vanity, modern, contemporary, lighting, sconce, mirror, tile, backsplash, rug, countertop, quartz, black, pattern, texture
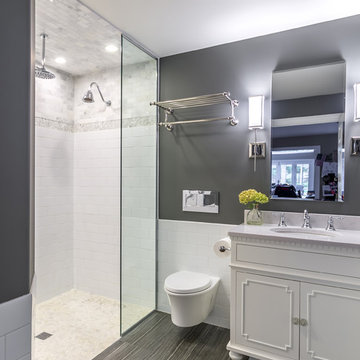
These clients needed a first-floor shower for their medically-compromised children, so extended the existing powder room into the adjacent mudroom to gain space for the shower. The 3/4 bath is fully accessible, and easy to clean - with a roll-in shower, wall-mounted toilet, and fully tiled floor, chair-rail and shower. The gray wall paint above the white subway tile is both contemporary and calming. Multiple shower heads and wands in the 3'x6' shower provided ample access for assisting their children in the shower. The white furniture-style vanity can be seen from the kitchen area, and ties in with the design style of the rest of the home. The bath is both beautiful and functional. We were honored and blessed to work on this project for our dear friends.
Please see NoahsHope.com for additional information about this wonderful family.
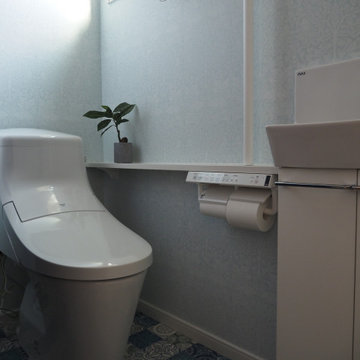
Design ideas for a scandinavian powder room in Other with wallpaper, wallpaper and blue walls.

Large modern master bathroom in London with light wood cabinets, a freestanding tub, an open shower, a wall-mount toilet, green tile, porcelain tile, white walls, porcelain floors, a console sink, marble benchtops, white floor, an open shower, white benchtops, a single vanity, a floating vanity, wallpaper and wood walls.
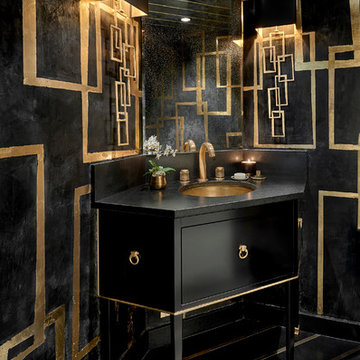
Stunning black and gold powder room
Tony Soluri Photography
Photo of a mid-sized contemporary powder room in Chicago with flat-panel cabinets, black cabinets, a two-piece toilet, black walls, porcelain floors, an undermount sink, quartzite benchtops, black floor, black benchtops, a built-in vanity, wallpaper and wallpaper.
Photo of a mid-sized contemporary powder room in Chicago with flat-panel cabinets, black cabinets, a two-piece toilet, black walls, porcelain floors, an undermount sink, quartzite benchtops, black floor, black benchtops, a built-in vanity, wallpaper and wallpaper.
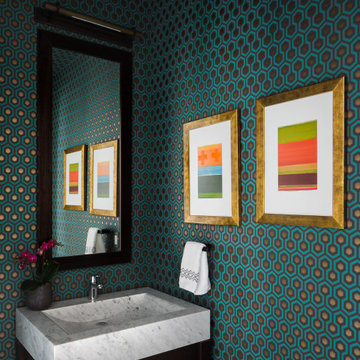
Photo of a contemporary powder room in Boston with open cabinets, dark wood cabinets, multi-coloured walls, a console sink, a freestanding vanity, wallpaper and wallpaper.
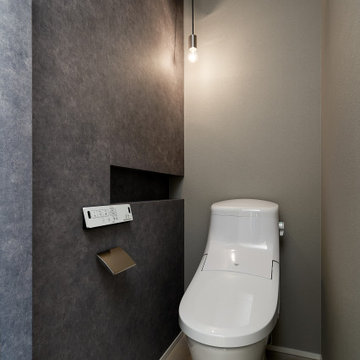
Inspiration for a powder room in Osaka with grey walls, grey floor, wallpaper and wallpaper.
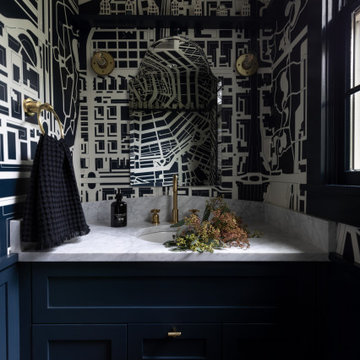
Design ideas for a small transitional bathroom in Seattle with blue cabinets, blue walls, dark hardwood floors, an undermount sink, marble benchtops, brown floor, white benchtops, a single vanity, a built-in vanity, wallpaper and wallpaper.
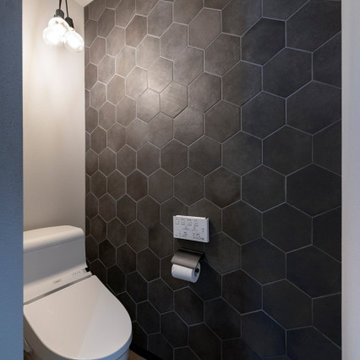
Photo of a mid-sized industrial powder room in Other with white tile, white walls, grey floor, beige benchtops and wallpaper.

Complete powder room remodel
Design ideas for a small powder room in Denver with white cabinets, a one-piece toilet, black walls, light hardwood floors, an integrated sink, a freestanding vanity, wallpaper and decorative wall panelling.
Design ideas for a small powder room in Denver with white cabinets, a one-piece toilet, black walls, light hardwood floors, an integrated sink, a freestanding vanity, wallpaper and decorative wall panelling.
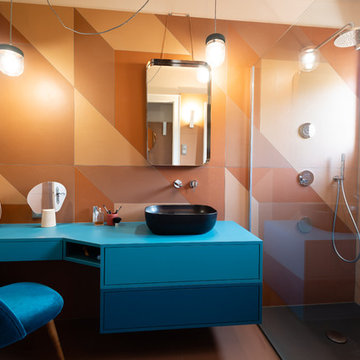
rénovation de la salle bain avec le carrelage créé par Patricia Urquiola. Meuble dessiné par Sublissimmo.
Photo of a mid-sized midcentury master bathroom in Strasbourg with beaded inset cabinets, blue cabinets, a curbless shower, orange tile, cement tile, orange walls, cement tiles, a vessel sink, laminate benchtops, orange floor, an open shower, blue benchtops, a two-piece toilet, a niche, a single vanity, a floating vanity, wallpaper, brick walls and a freestanding tub.
Photo of a mid-sized midcentury master bathroom in Strasbourg with beaded inset cabinets, blue cabinets, a curbless shower, orange tile, cement tile, orange walls, cement tiles, a vessel sink, laminate benchtops, orange floor, an open shower, blue benchtops, a two-piece toilet, a niche, a single vanity, a floating vanity, wallpaper, brick walls and a freestanding tub.

モノトーンでまとめられた水回り。
浴室とガラスで仕切ることで、一体の空間となり、窮屈さを感じさせない水まわりに。
洗面台は製作家具。
便器までブラックに統一している。
壁面には清掃性を考慮して、全面タイルを張っている。
This is an example of a large modern powder room in Other with flat-panel cabinets, black cabinets, a one-piece toilet, white tile, mirror tile, white walls, vinyl floors, a vessel sink, solid surface benchtops, black floor, black benchtops, a floating vanity, wallpaper and wallpaper.
This is an example of a large modern powder room in Other with flat-panel cabinets, black cabinets, a one-piece toilet, white tile, mirror tile, white walls, vinyl floors, a vessel sink, solid surface benchtops, black floor, black benchtops, a floating vanity, wallpaper and wallpaper.
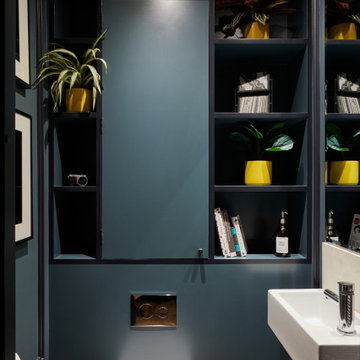
Cloakroom design and supply
Bespoke joinery and plaster moulding
Photo of a small eclectic powder room in London with wallpaper.
Photo of a small eclectic powder room in London with wallpaper.
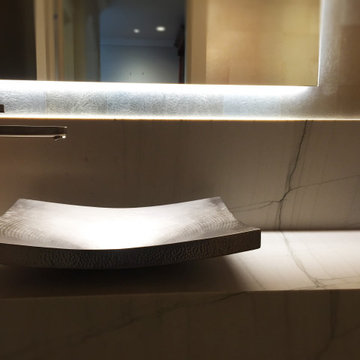
The Powder Room - a small space with big impact! A Mahogany soffit frames the wall hung quartzite vanity, back lit mirror and Bocci accent lighting reflect the ethereal glow of matte silver leaf wallcovering.

Alluring bathroom cabinetry and matte black features of a modernized home.
Photo of a small modern 3/4 bathroom in Seattle with beaded inset cabinets, grey cabinets, a one-piece toilet, beige tile, ceramic tile, grey walls, cement tiles, an undermount sink, marble benchtops, black floor, white benchtops, a single vanity, a freestanding vanity and wallpaper.
Photo of a small modern 3/4 bathroom in Seattle with beaded inset cabinets, grey cabinets, a one-piece toilet, beige tile, ceramic tile, grey walls, cement tiles, an undermount sink, marble benchtops, black floor, white benchtops, a single vanity, a freestanding vanity and wallpaper.
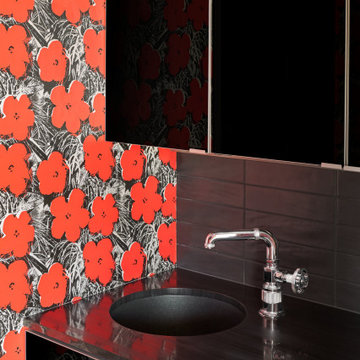
This is an example of a small modern 3/4 bathroom in Austin with flat-panel cabinets, black cabinets, red walls, a drop-in sink, black benchtops, a single vanity, a built-in vanity, wallpaper and wallpaper.
Black Bathroom Design Ideas with Wallpaper
1

