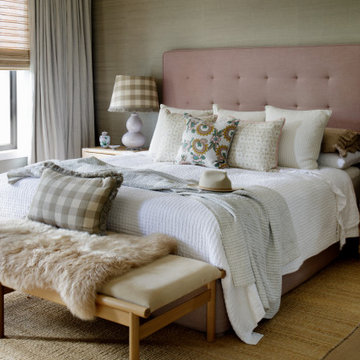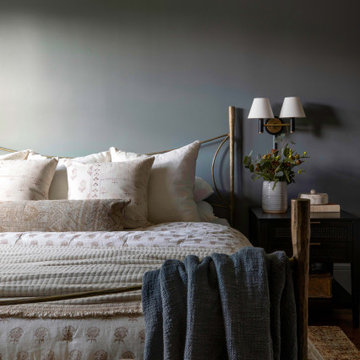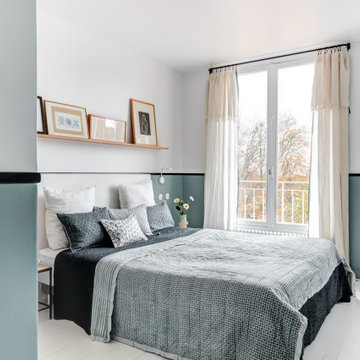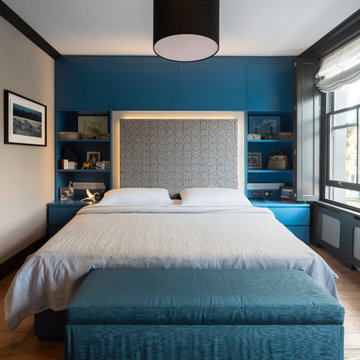Black Bedroom Design Ideas
Refine by:
Budget
Sort by:Popular Today
1 - 20 of 52,390 photos
Item 1 of 4
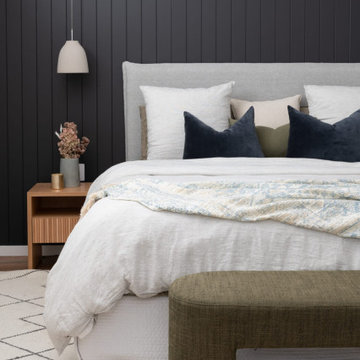
Coogee Master Bedroom Styling Project
This is an example of a contemporary master bedroom in Perth.
This is an example of a contemporary master bedroom in Perth.
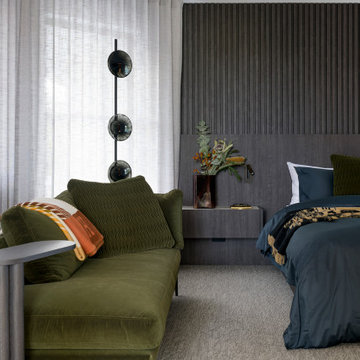
Design ideas for a contemporary bedroom in Brisbane with grey walls, carpet, grey floor and wood walls.
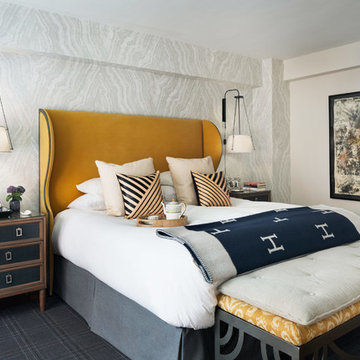
Amanda Kirkpatrick
Transitional master bedroom in New York with carpet, multi-coloured walls and grey floor.
Transitional master bedroom in New York with carpet, multi-coloured walls and grey floor.

Rénovation d'une chambre, monument classé à Apremont-sur-Allier dans le style contemporain.
Photo of a contemporary loft-style bedroom in Other with blue walls, beige floor, vaulted and wallpaper.
Photo of a contemporary loft-style bedroom in Other with blue walls, beige floor, vaulted and wallpaper.
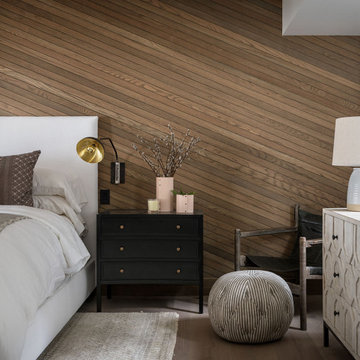
Photo of a country bedroom in Seattle with brown walls, medium hardwood floors, brown floor and planked wall panelling.
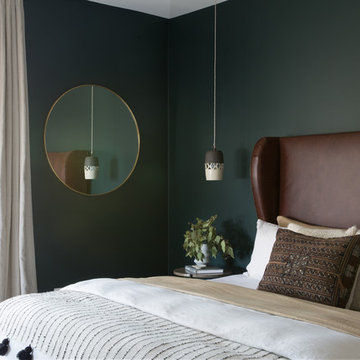
Design ideas for a large scandinavian master bedroom in San Francisco with green walls, light hardwood floors and beige floor.
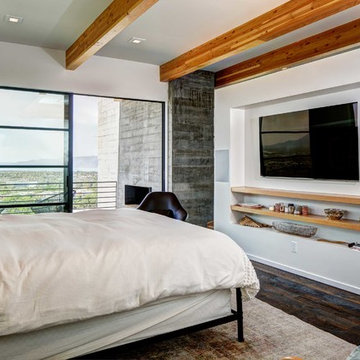
Huge expanses of glass let in copious amounts of Utah sunshine.
Inspiration for a contemporary master bedroom in Salt Lake City with white walls, dark hardwood floors, brown floor and no fireplace.
Inspiration for a contemporary master bedroom in Salt Lake City with white walls, dark hardwood floors, brown floor and no fireplace.
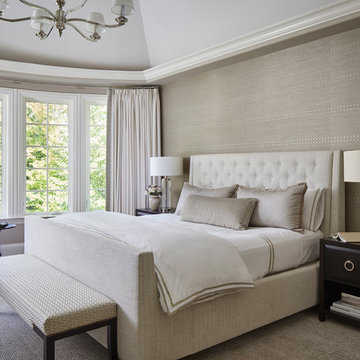
Photography: Werner Straube
Design ideas for a mid-sized transitional master bedroom in Chicago with beige walls, carpet, no fireplace and grey floor.
Design ideas for a mid-sized transitional master bedroom in Chicago with beige walls, carpet, no fireplace and grey floor.
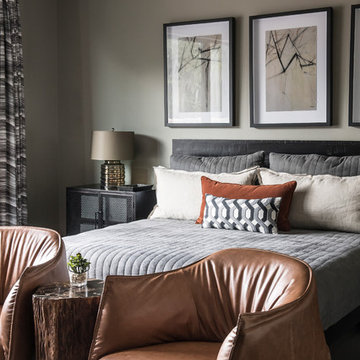
Stephen Allen Photography
Photo of a mediterranean bedroom in Orlando with beige walls.
Photo of a mediterranean bedroom in Orlando with beige walls.
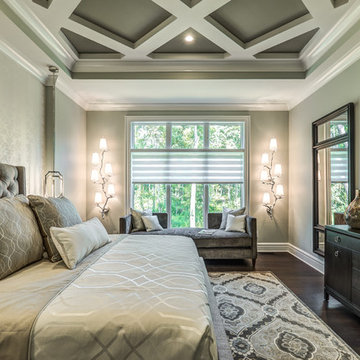
Dawn Smith Photography
This is an example of a large transitional master bedroom in Cincinnati with grey walls, dark hardwood floors, no fireplace and brown floor.
This is an example of a large transitional master bedroom in Cincinnati with grey walls, dark hardwood floors, no fireplace and brown floor.
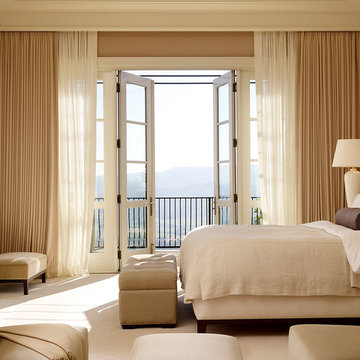
Matthew Millman | Matthew Millman Photography
Traditional bedroom in San Francisco with beige walls and carpet.
Traditional bedroom in San Francisco with beige walls and carpet.
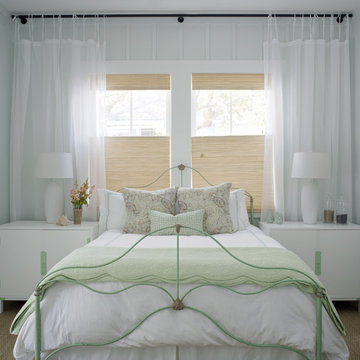
Wall Color: SW 6204 Sea Salt
Bed: Vintage
Bedside tables: Vintage (repainted and powder coated hardware)
Shades: Natural woven top-down, bottom-up with privacy lining - Budget Blinds
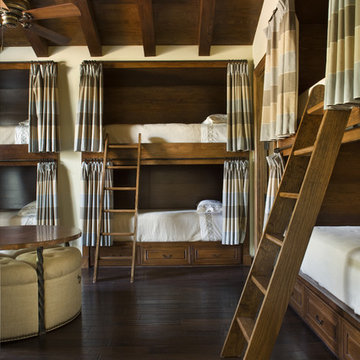
California Spanish
This is an example of a country guest bedroom in Austin with dark hardwood floors.
This is an example of a country guest bedroom in Austin with dark hardwood floors.
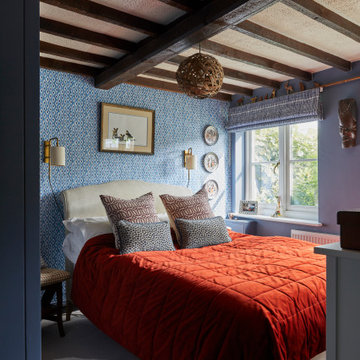
Eclectic bedroom in Gloucestershire with blue walls, carpet, grey floor, exposed beam and wallpaper.

Hidden within a clearing in a Grade II listed arboretum in Hampshire, this highly efficient new-build family home was designed to fully embrace its wooded location.
Surrounded by woods, the site provided both the potential for a unique perspective and also a challenge, due to the trees limiting the amount of natural daylight. To overcome this, we placed the guest bedrooms and ancillary spaces on the ground floor and elevated the primary living areas to the lighter first and second floors.
The entrance to the house is via a courtyard to the north of the property. Stepping inside, into an airy entrance hall, an open oak staircase rises up through the house.
Immediately beyond the full height glazing across the hallway, a newly planted acer stands where the two wings of the house part, drawing the gaze through to the gardens beyond. Throughout the home, a calming muted colour palette, crafted oak joinery and the gentle play of dappled light through the trees, creates a tranquil and inviting atmosphere.
Upstairs, the landing connects to a formal living room on one side and a spacious kitchen, dining and living area on the other. Expansive glazing opens on to wide outdoor terraces that span the width of the building, flooding the space with daylight and offering a multi-sensory experience of the woodland canopy. Porcelain tiles both inside and outside create a seamless continuity between the two.
At the top of the house, a timber pavilion subtly encloses the principal suite and study spaces. The mood here is quieter, with rooflights bathing the space in light and large picture windows provide breathtaking views over the treetops.
The living area on the first floor and the master suite on the upper floor function as a single entity, to ensure the house feels inviting, even when the guest bedrooms are unoccupied.
Outside, and opposite the main entrance, the house is complemented by a single storey garage and yoga studio, creating a formal entrance courtyard to the property. Timber decking and raised beds sit to the north of the studio and garage.
The buildings are predominantly constructed from timber, with offsite fabrication and precise on-site assembly. Highly insulated, the choice of materials prioritises the reduction of VOCs, with wood shaving insulation and an Air Source Heat Pump (ASHP) to minimise both operational and embodied carbon emissions.

The master bedroom bedhead is created from a strong dark timber cladding with integrated lighting and feature backlit shelving. We used full-height curtains and shear blinds to provide privacy onto the street.
Black Bedroom Design Ideas
1
