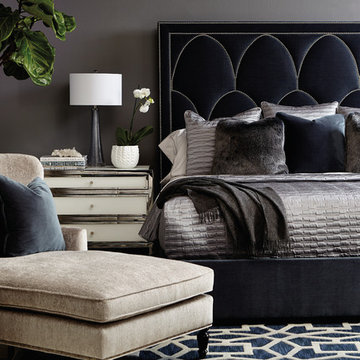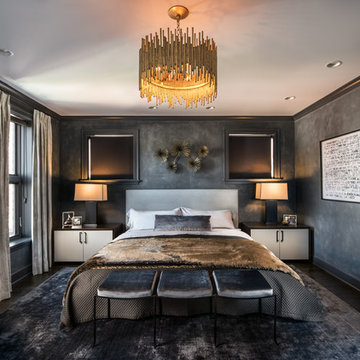Black Bedroom Design Ideas
Refine by:
Budget
Sort by:Popular Today
41 - 60 of 5,135 photos
Item 1 of 5
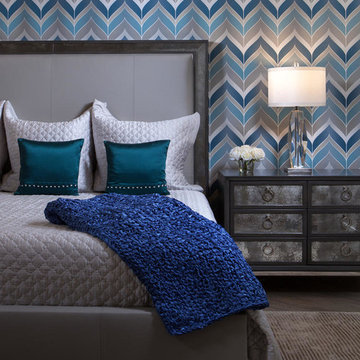
Photo of a large contemporary master bedroom in Miami with multi-coloured walls, dark hardwood floors and brown floor.
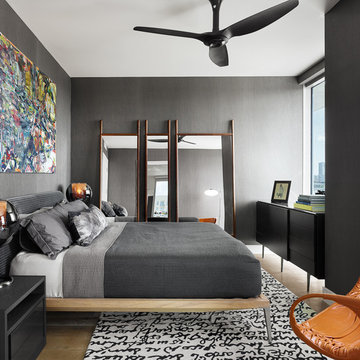
Design ideas for a mid-sized contemporary bedroom in Austin with grey walls, light hardwood floors and no fireplace.
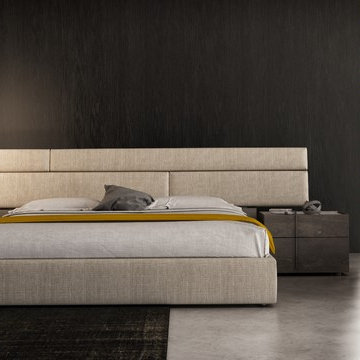
Modern Bedroom Set Plank by Huppe
Made in Canada
The Plank Bedroom by Huppe is manufactured in North American birch. The bed frame always comes in upholstery or leather, while the headboard can either be birch planks, or upholstery and leather planks with multiple configuration options. The headboard is available in two versions: ordinary and long. The Plank bed is available with wooden slats platform or a wooden panels platform on which a mattress can be used without a box spring. Optionally, the set also offers dressers, a chest and nightstands to give the bed a comfortable storage system. The drawer interiors are hand stained with a silky finish that protects the contents. The drawers close softly and quietly thanks to hidden self-closing slow motion slides. Customers are ensured that this product, designed by Joel Dupras and manufactured in Canada by a passionate team, is unique, authentic and of top quality.
Dimensions:
Queen Size Bed (short headboard): W68.5" x D88.5" x H41.2"
King Size Bed (short headboard): W86" x D88.5" x H41.2"
Queen Size Bed (long headboard): W103" x D88.5" x H41.2"
King Size Bed (long headboard): W120" x D89.7" x H41.2"
Night Stand (A-version): W20.4" x D18.6" x H19"
Night Stand (B-version): W26.4" x D18.6" x H19"
3-Drawer Dresser: W66.4" x D18.6" x H29"
8-Drawer Dresser: W72.3" x D18.6" x H37.2"
5-Drawer Chest: W36" x D18.6" x H45.4"
Horizontal Mirror: W46" x D2.3" x H26"
Floor Mirror: W23" x D2.3" x H75"
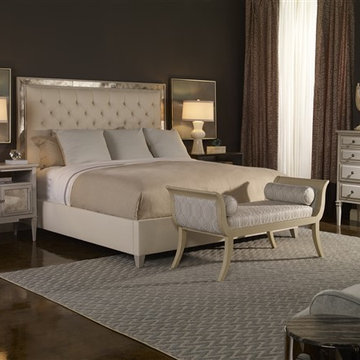
Vanguard Bedroom
Design ideas for a midcentury master bedroom in Salt Lake City with grey walls, concrete floors and no fireplace.
Design ideas for a midcentury master bedroom in Salt Lake City with grey walls, concrete floors and no fireplace.
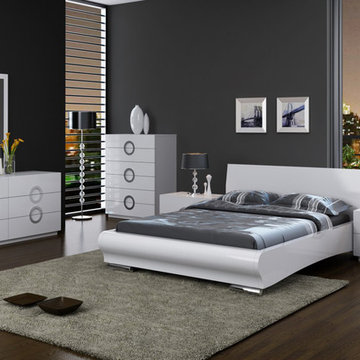
Eddy collection introduces contemporary design highlighted with high gloss white finish, ring accents on drawer fronts, and stainless steel feet. Includes bed, 2 large nightstands, double dresser and mirror.
From www.thefurnituretoday.com
Queen: W"60 x D"80 x H"34
King: W"76 x D"80 x H"344
Large Nightstand: W30" x D18" x H20"
Double Dresser: L63" x D20" x H30"
Mirror: W30" x D1" x H48"
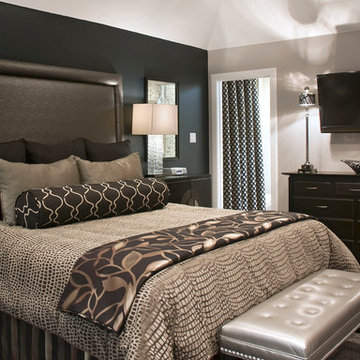
Decorating Den Interiors
This is an example of a mid-sized transitional guest bedroom in Los Angeles with black walls, carpet and grey floor.
This is an example of a mid-sized transitional guest bedroom in Los Angeles with black walls, carpet and grey floor.
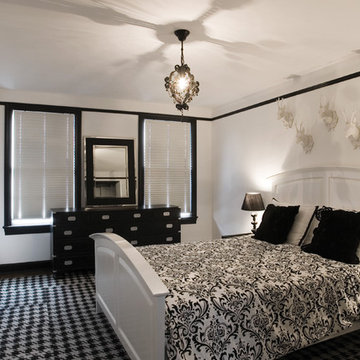
Photo: Alexander Vasiljev
Contemporary bedroom in DC Metro with white walls, dark hardwood floors and no fireplace.
Contemporary bedroom in DC Metro with white walls, dark hardwood floors and no fireplace.
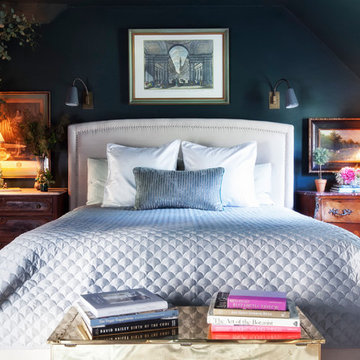
Inspiration for a traditional bedroom in Los Angeles with black walls, medium hardwood floors and no fireplace.
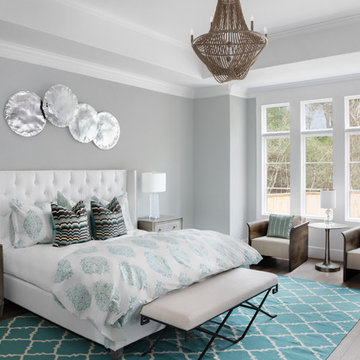
Cate Black
Design ideas for a transitional master bedroom in Houston with grey walls, dark hardwood floors and no fireplace.
Design ideas for a transitional master bedroom in Houston with grey walls, dark hardwood floors and no fireplace.
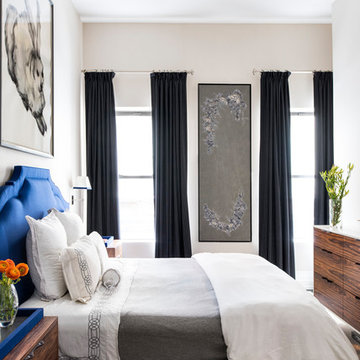
Photo by Adam Kane Macchia
Design ideas for a transitional bedroom in New York with beige walls.
Design ideas for a transitional bedroom in New York with beige walls.
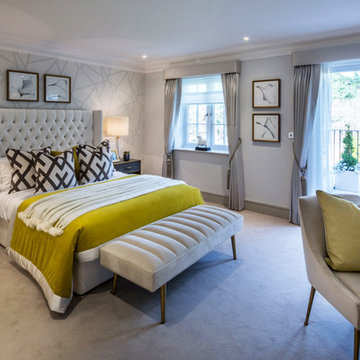
Inspiration for a mid-sized transitional master bedroom in Berkshire with grey walls, carpet and grey floor.
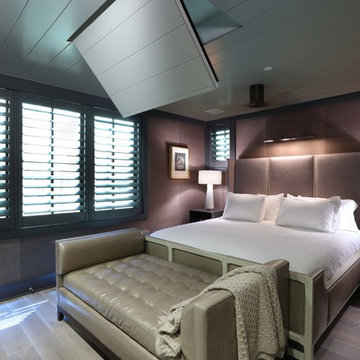
The residence on the third level of this live/work space is completely private. The large living room features a brick wall with a long linear fireplace and gray toned furniture with leather accents. The dining room features banquette seating with a custom table with built in leaves to extend the table for dinner parties. The kitchen also has the ability to grow with its custom one of a kind island including a pullout table.
An ARDA for indoor living goes to
Visbeen Architects, Inc.
Designers: Visbeen Architects, Inc. with Vision Interiors by Visbeen
From: East Grand Rapids, Michigan
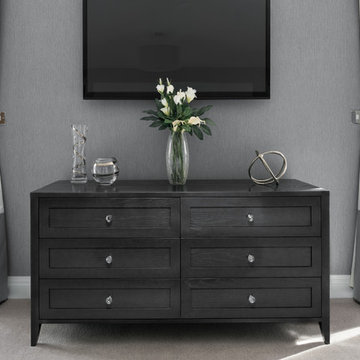
Jonathan Little Photography
Inspiration for a contemporary bedroom in Hampshire.
Inspiration for a contemporary bedroom in Hampshire.
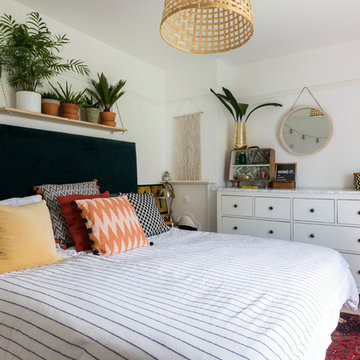
Chris Snook © 2017 Houzz
This is an example of a mid-sized contemporary bedroom in London with yellow walls, carpet and beige floor.
This is an example of a mid-sized contemporary bedroom in London with yellow walls, carpet and beige floor.
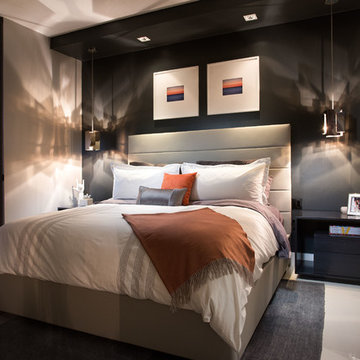
Mid-sized modern master bedroom in Miami with grey walls and no fireplace.
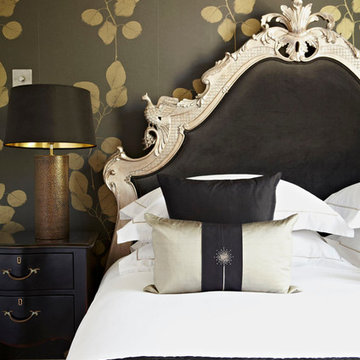
This is an example of a mid-sized eclectic master bedroom in London with grey walls, carpet and no fireplace.
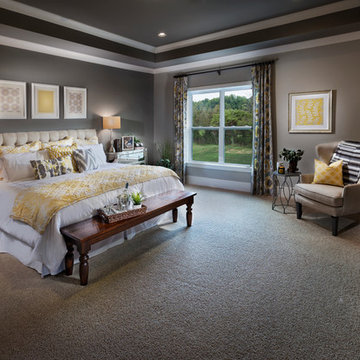
Bear Creek Model Home - Master Bedroom
Design ideas for a large traditional master bedroom in Charlotte with carpet.
Design ideas for a large traditional master bedroom in Charlotte with carpet.
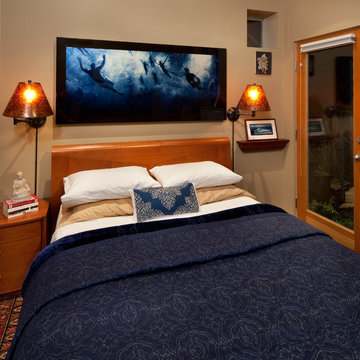
Small space living solutions are used throughout this contemporary 596 square foot tiny house. Adjustable height table in the entry area serves as both a coffee table for socializing and as a dining table for eating. Curved banquette is upholstered in outdoor fabric for durability and maximizes space with hidden storage underneath the seat. Kitchen island has a retractable countertop for additional seating while the living area conceals a work desk and media center behind sliding shoji screens.
Calming tones of sand and deep ocean blue fill the tiny bedroom downstairs. Glowing bedside sconces utilize wall-mounting and swing arms to conserve bedside space and maximize flexibility.
Black Bedroom Design Ideas
3
