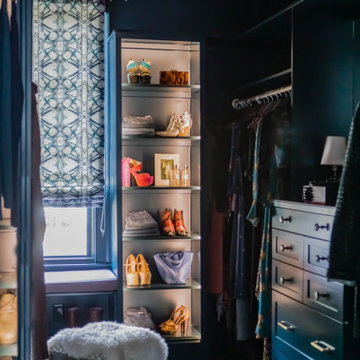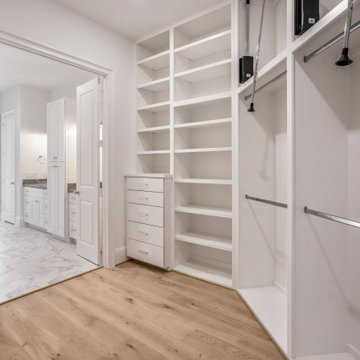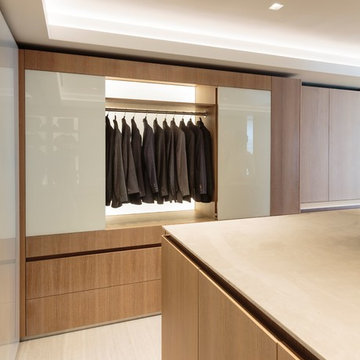Black, Beige Storage and Wardrobe Design Ideas
Refine by:
Budget
Sort by:Popular Today
81 - 100 of 36,904 photos
Item 1 of 3
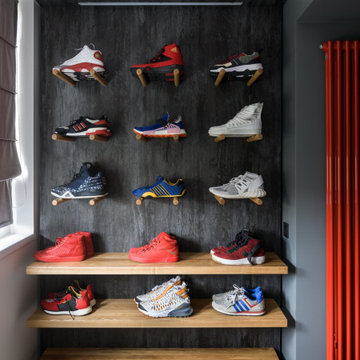
Inspiration for a large contemporary men's walk-in wardrobe in Novosibirsk with glass-front cabinets, grey cabinets, vinyl floors and grey floor.
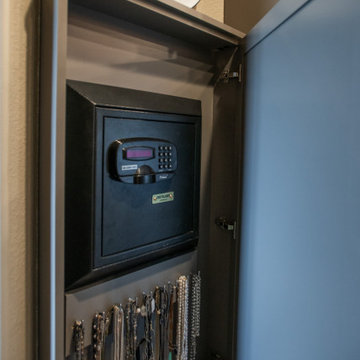
His and hers walk-in closet designed in a dark gray with linen door inserts and ample lighting running throughout the cabinets. An entire wall is dedicated to shoe storage and the center island is designed with his and her valet and jewelry drawers.
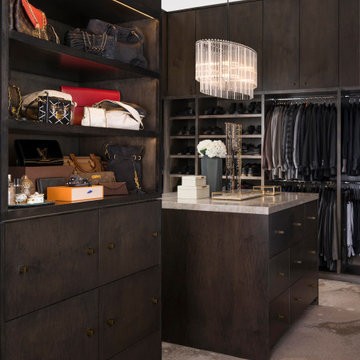
This is an example of a large contemporary gender-neutral walk-in wardrobe in Dallas with flat-panel cabinets, dark wood cabinets, carpet and beige floor.
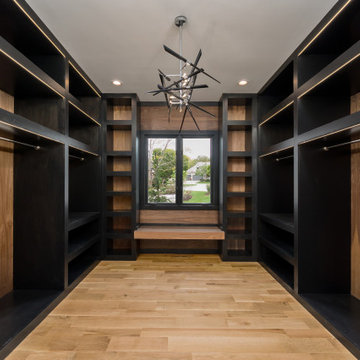
Design ideas for a large modern walk-in wardrobe in Kansas City with black cabinets and light hardwood floors.
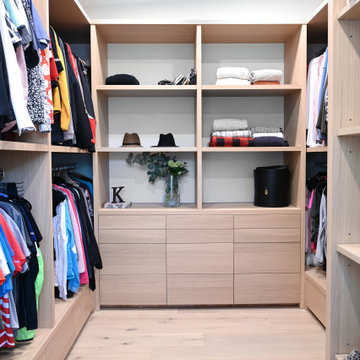
A contemporary west coast home inspired by its surrounding coastlines & greenbelt. With this busy family of all different professions, it was important to create optimal storage throughout the home to hide away odds & ends. A love of entertain made for a large kitchen, sophisticated wine storage & a pool table room for a hide away for the young adults. This space was curated for all ages of the home.
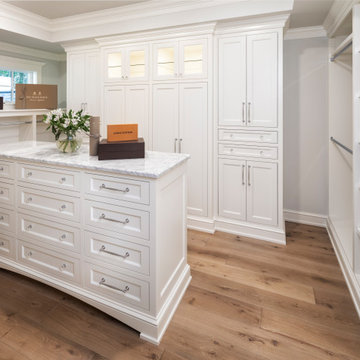
2019 Artisan Home Tour
Photo: LandMark Photography
Builder: Lecy Bros. Homes & Remodeling
Storage and wardrobe in Minneapolis.
Storage and wardrobe in Minneapolis.
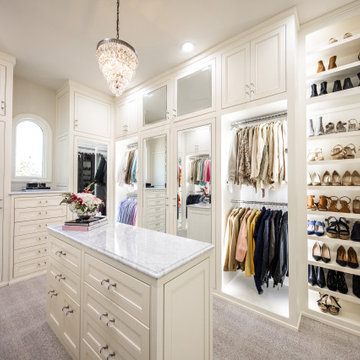
Photo of a transitional women's storage and wardrobe in Dallas with beaded inset cabinets, white cabinets and white floor.
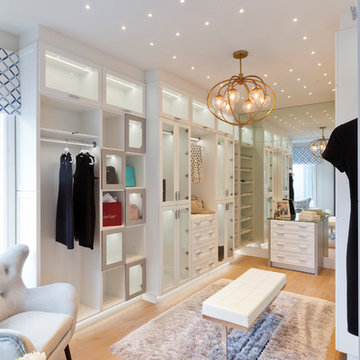
Visit The Korina 14803 Como Circle or call 941 907.8131 for additional information.
3 bedrooms | 4.5 baths | 3 car garage | 4,536 SF
The Korina is John Cannon’s new model home that is inspired by a transitional West Indies style with a contemporary influence. From the cathedral ceilings with custom stained scissor beams in the great room with neighboring pristine white on white main kitchen and chef-grade prep kitchen beyond, to the luxurious spa-like dual master bathrooms, the aesthetics of this home are the epitome of timeless elegance. Every detail is geared toward creating an upscale retreat from the hectic pace of day-to-day life. A neutral backdrop and an abundance of natural light, paired with vibrant accents of yellow, blues, greens and mixed metals shine throughout the home.
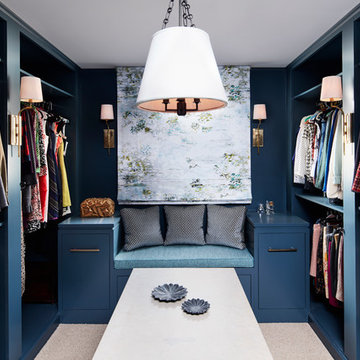
Inspiration for a transitional women's storage and wardrobe in New York with open cabinets, blue cabinets, carpet and beige floor.
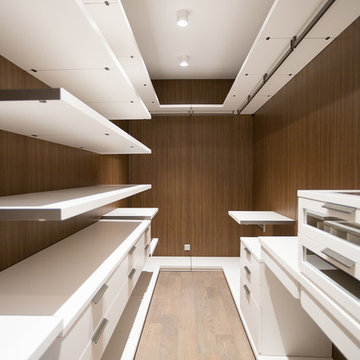
This is an example of a contemporary gender-neutral walk-in wardrobe in Moscow with flat-panel cabinets, white cabinets, light hardwood floors and beige floor.
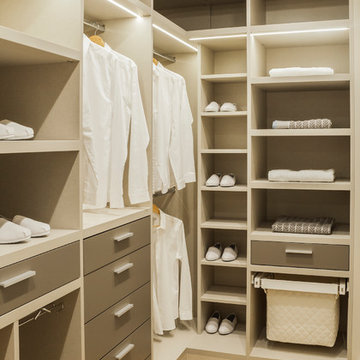
This is an example of a mid-sized contemporary gender-neutral walk-in wardrobe in London with open cabinets, brown cabinets, light hardwood floors and beige floor.

Walk-in closet
Design ideas for a large modern gender-neutral walk-in wardrobe in Los Angeles with flat-panel cabinets, medium wood cabinets, light hardwood floors and beige floor.
Design ideas for a large modern gender-neutral walk-in wardrobe in Los Angeles with flat-panel cabinets, medium wood cabinets, light hardwood floors and beige floor.
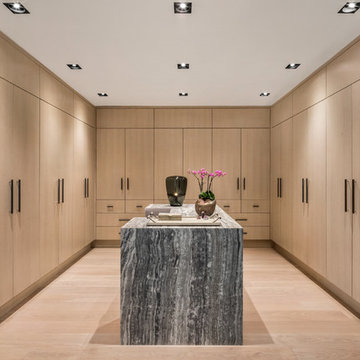
Photographer: Evan Joseph
Broker: Raphael Deniro, Douglas Elliman
Design: Bryan Eure
Inspiration for a large contemporary gender-neutral walk-in wardrobe in New York with flat-panel cabinets, light wood cabinets, light hardwood floors and beige floor.
Inspiration for a large contemporary gender-neutral walk-in wardrobe in New York with flat-panel cabinets, light wood cabinets, light hardwood floors and beige floor.
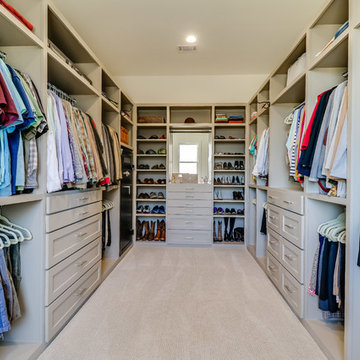
Photo of a large modern gender-neutral walk-in wardrobe in Jackson with shaker cabinets, grey cabinets, carpet and beige floor.
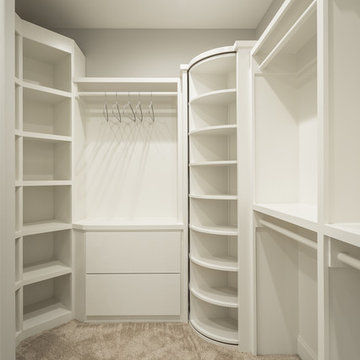
This craftsman model home, won 2017 Showcase Home of the Year in Chattanooga, TN
This is an example of a country gender-neutral walk-in wardrobe in Other with flat-panel cabinets, carpet and beige floor.
This is an example of a country gender-neutral walk-in wardrobe in Other with flat-panel cabinets, carpet and beige floor.
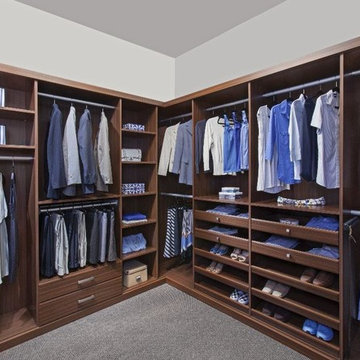
Inspiration for a large transitional men's walk-in wardrobe in Louisville with open cabinets, medium wood cabinets, carpet and grey floor.
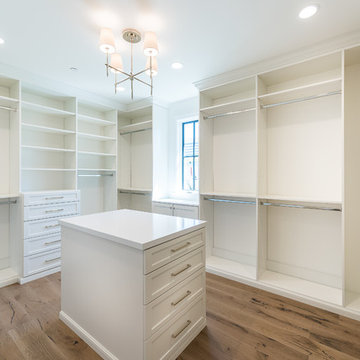
Set upon an oversized and highly sought-after creekside lot in Brentwood, this two story home and full guest home exude a casual, contemporary farmhouse style and vibe. The main residence boasts 5 bedrooms and 5.5 bathrooms, each ensuite with thoughtful touches that accentuate the home’s overall classic finishes. The master retreat opens to a large balcony overlooking the yard accented by mature bamboo and palms. Other features of the main house include European white oak floors, recessed lighting, built in speaker system, attached 2-car garage and a laundry room with 2 sets of state-of-the-art Samsung washers and dryers. The bedroom suite on the first floor enjoys its own entrance, making it ideal for guests. The open concept kitchen features Calacatta marble countertops, Wolf appliances, wine storage, dual sinks and dishwashers and a walk-in butler’s pantry. The loggia is accessed via La Cantina bi-fold doors that fully open for year-round alfresco dining on the terrace, complete with an outdoor fireplace. The wonderfully imagined yard contains a sparkling pool and spa and a crisp green lawn and lovely deck and patio areas. Step down further to find the detached guest home, which was recognized with a Decade Honor Award by the Los Angeles Chapter of the AIA in 2006, and, in fact, was a frequent haunt of Frank Gehry who inspired its cubist design. The guest house has a bedroom and bathroom, living area, a newly updated kitchen and is surrounded by lush landscaping that maximizes its creekside setting, creating a truly serene oasis.
Black, Beige Storage and Wardrobe Design Ideas
5
