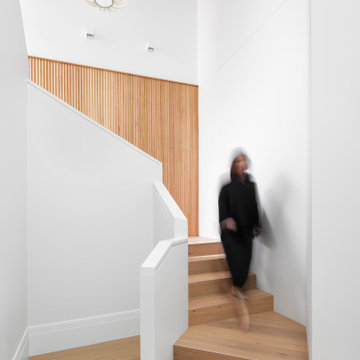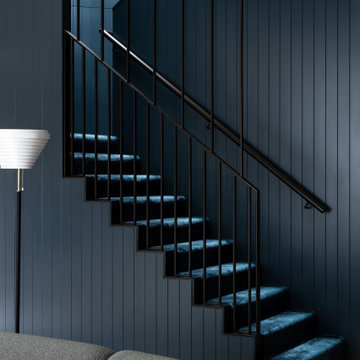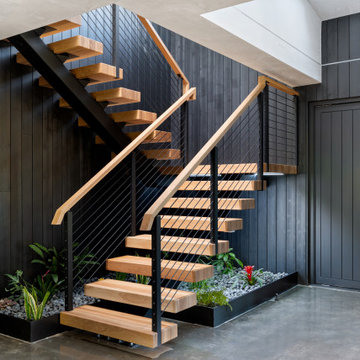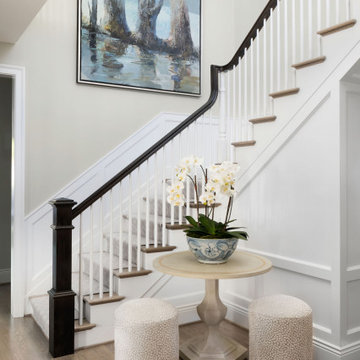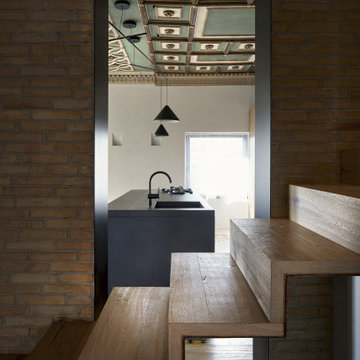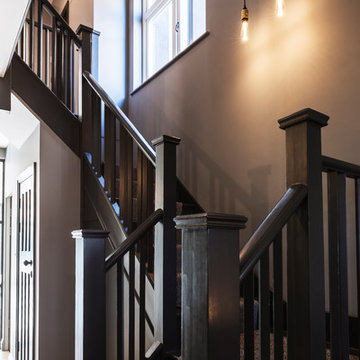Blue, Black Staircase Design Ideas
Refine by:
Budget
Sort by:Popular Today
1 - 20 of 32,937 photos
Item 1 of 3
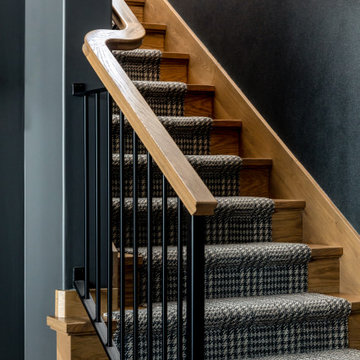
A view of the Stairway in this lovely Park City Home.
Built by Utah's Luxury Home Builders, Cameo Homes Inc.
www.cameohomesinc.com
Design ideas for a transitional staircase in Salt Lake City.
Design ideas for a transitional staircase in Salt Lake City.
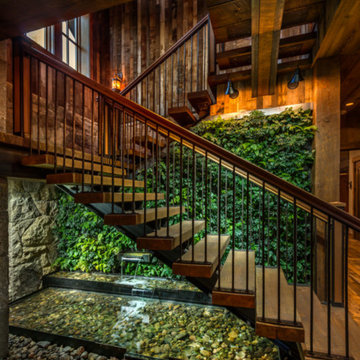
Entry hall with green living wall & fountain into pond.
Photography: VanceFox.com
Country wood u-shaped staircase in Other with open risers.
Country wood u-shaped staircase in Other with open risers.
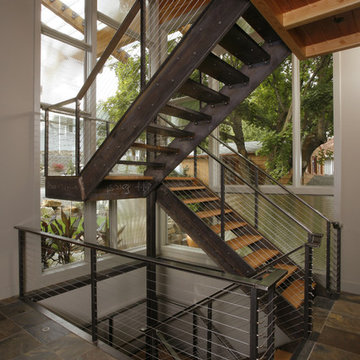
Designed and built as a remodel on Liberty Lake, WA waterfront with a neighboring house encroaching upon the south property line, a roadway on the east and park access along the north façade, the structure nestles on a underground river. As both avid environmentalists and world travelers this house was conceived to be both a tribute to pragmatics of an efficient home and an eclectic empty nesters paradise. The dwelling combines the functions of a library, music room, space for children, future grandchildren and year round out door access. The 180 degree pergola and sunscreens extend from the eaves providing passive solar control and utilizing the original house’s footprint. The retaining walls helped to minimize the overall project’s environmental impact.

This is an example of a mid-sized industrial concrete floating staircase in Los Angeles with metal railing, brick walls and metal risers.
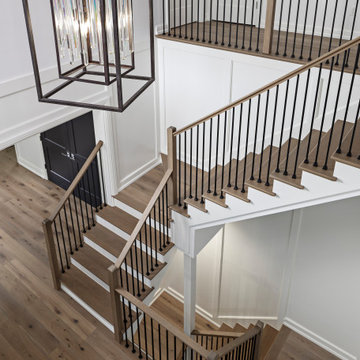
A staircase is so much more than circulation. It provides a space to create dramatic interior architecture, a place for design to carve into, where a staircase can either embrace or stand as its own design piece. In this custom stair and railing design, completed in January 2020, we wanted a grand statement for the two-story foyer. With walls wrapped in a modern wainscoting, the staircase is a sleek combination of black metal balusters and honey stained millwork. Open stair treads of white oak were custom stained to match the engineered wide plank floors. Each riser painted white, to offset and highlight the ascent to a U-shaped loft and hallway above. The black interior doors and white painted walls enhance the subtle color of the wood, and the oversized black metal chandelier lends a classic and modern feel.
The staircase is created with several “zones”: from the second story, a panoramic view is offered from the second story loft and surrounding hallway. The full height of the home is revealed and the detail of our black metal pendant can be admired in close view. At the main level, our staircase lands facing the dining room entrance, and is flanked by wall sconces set within the wainscoting. It is a formal landing spot with views to the front entrance as well as the backyard patio and pool. And in the lower level, the open stair system creates continuity and elegance as the staircase ends at the custom home bar and wine storage. The view back up from the bottom reveals a comprehensive open system to delight its family, both young and old!
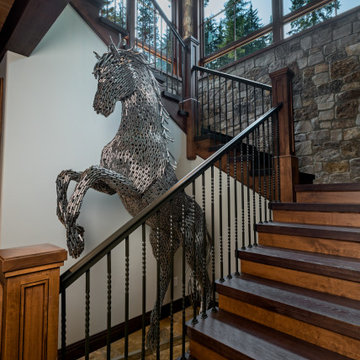
Photo of a country wood u-shaped staircase in Other with wood risers and metal railing.
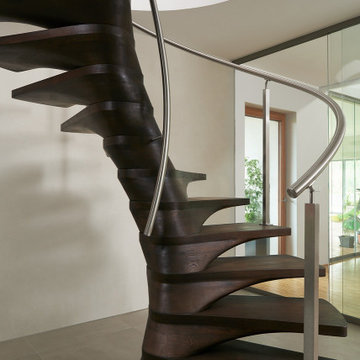
Staircase in the shape of waterlily reflecting connection with nature.
Large modern wood spiral staircase in Miami with metal railing.
Large modern wood spiral staircase in Miami with metal railing.
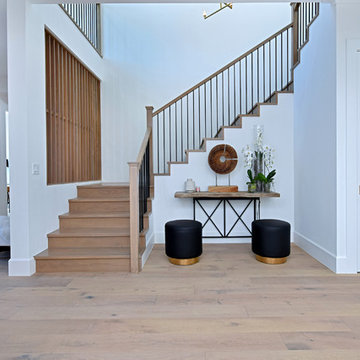
@BuildCisco 1-877-BUILD-57
Design ideas for a transitional wood u-shaped staircase in Los Angeles with wood risers and mixed railing.
Design ideas for a transitional wood u-shaped staircase in Los Angeles with wood risers and mixed railing.
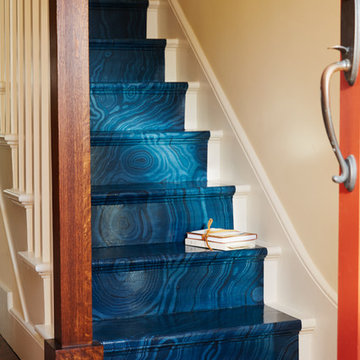
Caroline LIzaragga Faux Painter
Photo of a small eclectic staircase in San Francisco.
Photo of a small eclectic staircase in San Francisco.
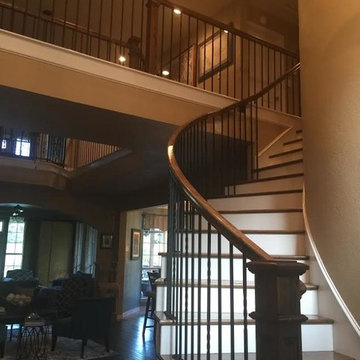
CMA Flooring and Design Center installed solid oak railings and stair treads, using a custom stain that closely matched the existing flooring. Wrought iron spindles replaced the dated colonial style, providing a beautiful, high-end look and adding instant value to the home.
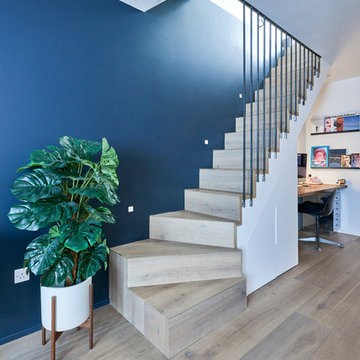
Guy Lockwood
Photo of a contemporary wood l-shaped staircase in London with wood risers and metal railing.
Photo of a contemporary wood l-shaped staircase in London with wood risers and metal railing.
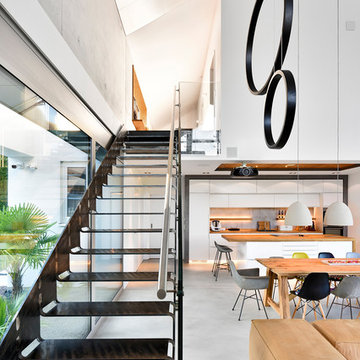
Wohnhaus mit großzügiger Glasfassade, offenem Wohnbereich mit Kamin und Bibliothek. Stahltreppe. Fließender Übergang zwischen Innen und Außenbereich und überdachte Terrasse.
Blue, Black Staircase Design Ideas
1
