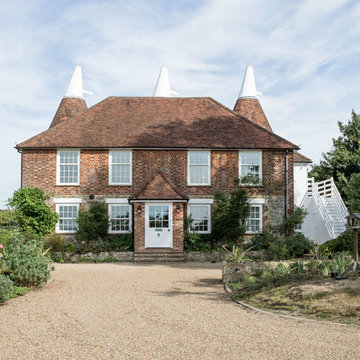Black, Brown Exterior Design Ideas
Refine by:
Budget
Sort by:Popular Today
101 - 120 of 61,468 photos
Item 1 of 3
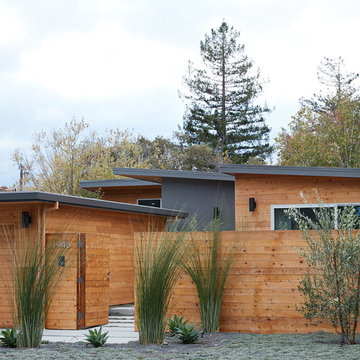
Mariko Reed
Inspiration for a mid-sized midcentury one-storey brown house exterior in San Francisco with wood siding and a flat roof.
Inspiration for a mid-sized midcentury one-storey brown house exterior in San Francisco with wood siding and a flat roof.
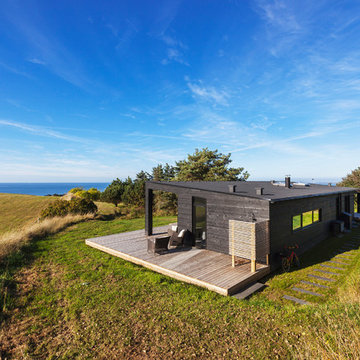
This is an example of a scandinavian one-storey black exterior in Copenhagen with wood siding.
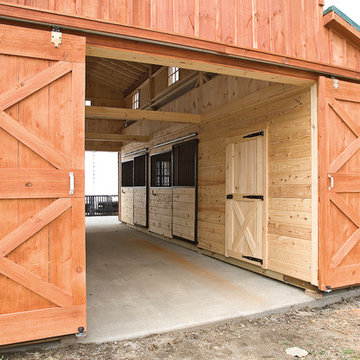
Inspiration for a large country two-storey brown exterior in Other with wood siding, a gable roof and a metal roof.
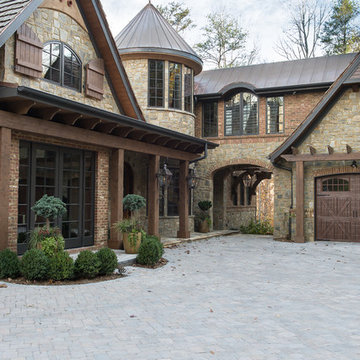
Exterior | Custom home studio of LS3P ASSOCIATES LTD. | Photo by Fairview Builders LLC.
This is an example of a large traditional two-storey brown exterior in Other with stone veneer and a gable roof.
This is an example of a large traditional two-storey brown exterior in Other with stone veneer and a gable roof.
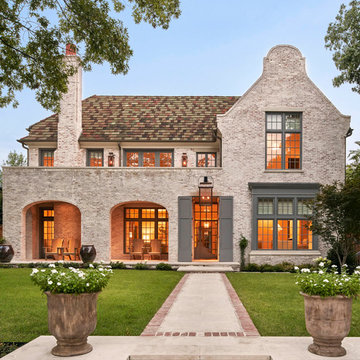
Design ideas for a large traditional two-storey brick brown house exterior in Dallas with a hip roof and a shingle roof.
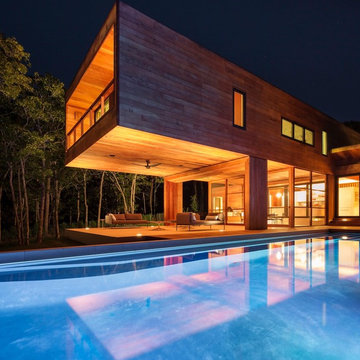
Photo of a contemporary two-storey brown exterior in New York with wood siding and a flat roof.
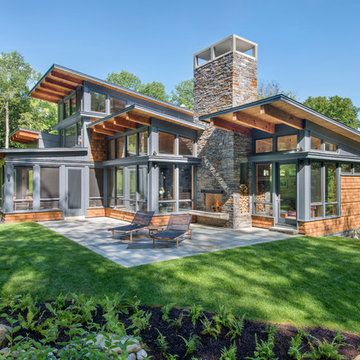
This house is discreetly tucked into its wooded site in the Mad River Valley near the Sugarbush Resort in Vermont. The soaring roof lines complement the slope of the land and open up views though large windows to a meadow planted with native wildflowers. The house was built with natural materials of cedar shingles, fir beams and native stone walls. These materials are complemented with innovative touches including concrete floors, composite exterior wall panels and exposed steel beams. The home is passively heated by the sun, aided by triple pane windows and super-insulated walls.
Photo by: Nat Rea Photography
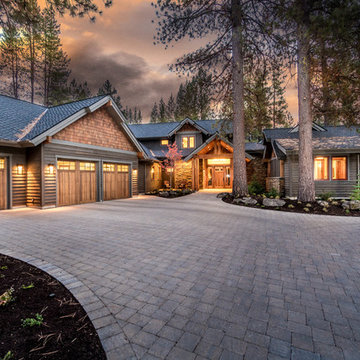
Chandler Photography
Photo of a traditional two-storey brown exterior in Other.
Photo of a traditional two-storey brown exterior in Other.
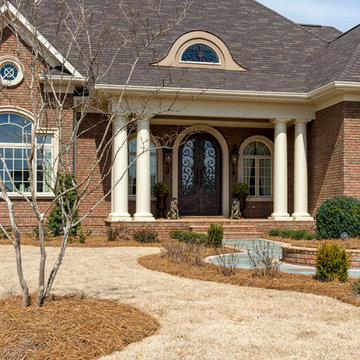
Elegant home featuring combination exterior with "Salem Creek Tudor" brick exterior using "Holcim Buff" mortar.
Design ideas for a large traditional one-storey brick brown exterior in Other with a hip roof.
Design ideas for a large traditional one-storey brick brown exterior in Other with a hip roof.
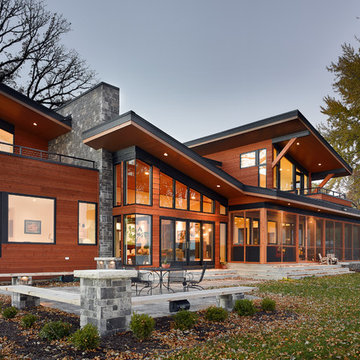
Mike Rebholz Photography
Design ideas for a large contemporary two-storey brown house exterior in Other with wood siding and a flat roof.
Design ideas for a large contemporary two-storey brown house exterior in Other with wood siding and a flat roof.
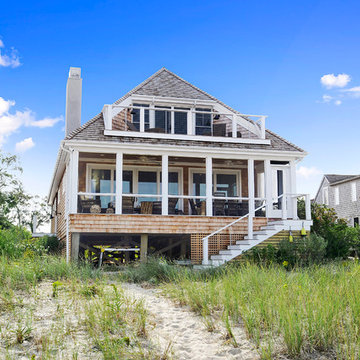
custom built
This is an example of a beach style two-storey brown exterior in Other with wood siding and a hip roof.
This is an example of a beach style two-storey brown exterior in Other with wood siding and a hip roof.
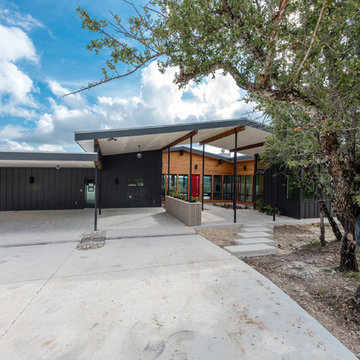
Amy Johnston Harper
Design ideas for a large midcentury one-storey black exterior in Austin with mixed siding and a gable roof.
Design ideas for a large midcentury one-storey black exterior in Austin with mixed siding and a gable roof.
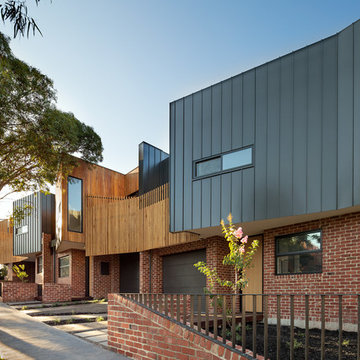
The four homes that make up the Alphington Townhouses present an innovative approach to the design of medium density housing. Each townhouse has been designed with excellent connections to the outdoors, maximised access to north light, and natural ventilation. Internal spaces allow for flexibility and the varied lifestyles of inhabitants.
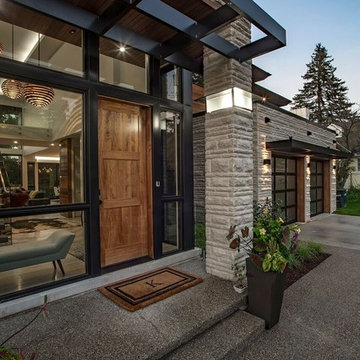
This is an example of a mid-sized contemporary three-storey black exterior in Detroit with stone veneer and a hip roof.
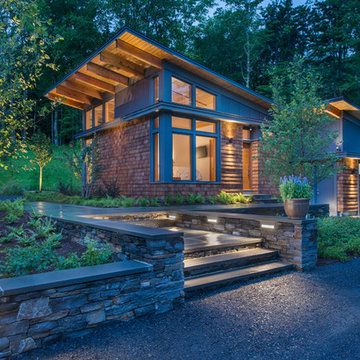
The guesthouse of our Green Mountain Getaway follows the same recipe as the main house. With its soaring roof lines and large windows, it feels equally as integrated into the surrounding landscape.
Photo by: Nat Rea Photography
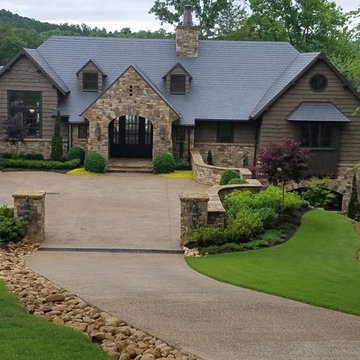
Mid-sized traditional one-storey brown exterior in Other with mixed siding and a hip roof.
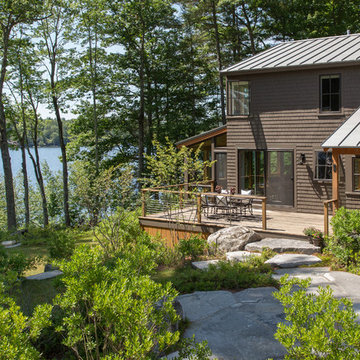
Jonathan Reece
Design ideas for a mid-sized transitional two-storey brown house exterior in Portland Maine with wood siding, a gable roof and a metal roof.
Design ideas for a mid-sized transitional two-storey brown house exterior in Portland Maine with wood siding, a gable roof and a metal roof.
![[Bracketed Space] House](https://st.hzcdn.com/fimgs/7f110a4c07d2cecd_5921-w360-h360-b0-p0--.jpg)
The site descends from the street and is privileged with dynamic natural views toward a creek below and beyond. To incorporate the existing landscape into the daily life of the residents, the house steps down to the natural topography. A continuous and jogging retaining wall from outside to inside embeds the structure below natural grade at the front with flush transitions at its rear facade. All indoor spaces open up to a central courtyard which terraces down to the tree canopy, creating a readily visible and occupiable transitional space between man-made and nature.
The courtyard scheme is simplified by two wings representing common and private zones - connected by a glass dining “bridge." This transparent volume also visually connects the front yard to the courtyard, clearing for the prospect view, while maintaining a subdued street presence. The staircase acts as a vertical “knuckle,” mediating shifting wing angles while contrasting the predominant horizontality of the house.
Crips materiality and detailing, deep roof overhangs, and the one-and-half story wall at the rear further enhance the connection between outdoors and indoors, providing nuanced natural lighting throughout and a meaningful framed procession through the property.
Photography
Spaces and Faces Photography
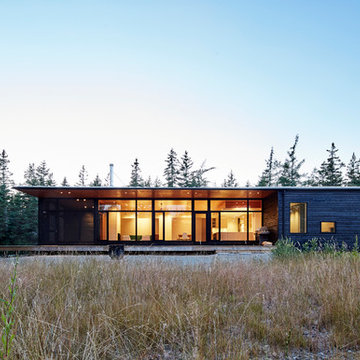
Photo: Janet Kimber
Inspiration for a mid-sized modern one-storey black house exterior in Toronto with wood siding and a flat roof.
Inspiration for a mid-sized modern one-storey black house exterior in Toronto with wood siding and a flat roof.
Black, Brown Exterior Design Ideas
6
