Black Duplex Exterior Design Ideas
Refine by:
Budget
Sort by:Popular Today
61 - 80 of 133 photos
Item 1 of 3
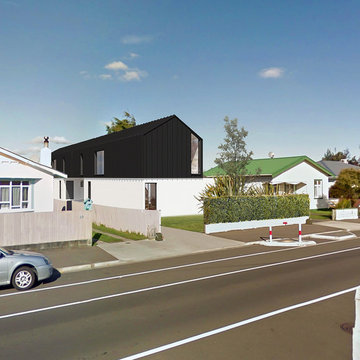
External view of the Long Houses
This is an example of a mid-sized contemporary two-storey black duplex exterior in Wellington with metal siding, a gable roof and a metal roof.
This is an example of a mid-sized contemporary two-storey black duplex exterior in Wellington with metal siding, a gable roof and a metal roof.
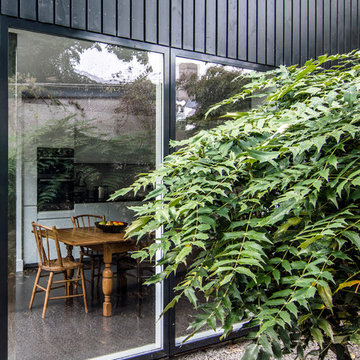
Photo by Chris Berridge
Design ideas for a mid-sized modern two-storey black duplex exterior in Other with wood siding, a gable roof and a tile roof.
Design ideas for a mid-sized modern two-storey black duplex exterior in Other with wood siding, a gable roof and a tile roof.
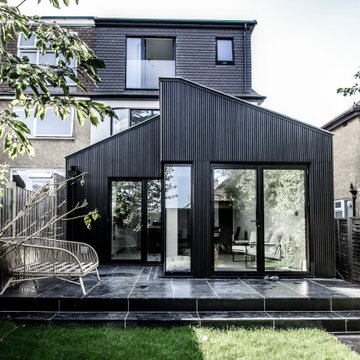
The unsual setting of the property on a hill in Kingston, along with tricky planning considerations, meant that we had to achieve a space split into different floor levels and with an irregular shape. This allowed us to create diverse spaces inside and out maximizing the natural light ingress on the east and south whilst optimizing the connection between internal and external areas. Vaulted ceilings, crisp finishes, minimalistic lines, modern windows and doors, and a sharp composite cladding resulted in an elegant, airy, and well-lighted dream home.
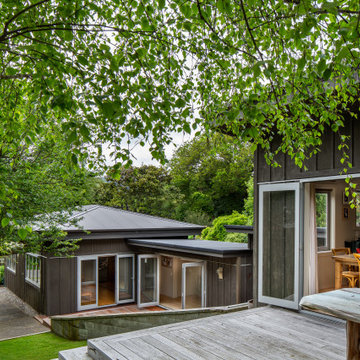
Inspiration for a one-storey black duplex exterior in Wellington with wood siding and board and batten siding.
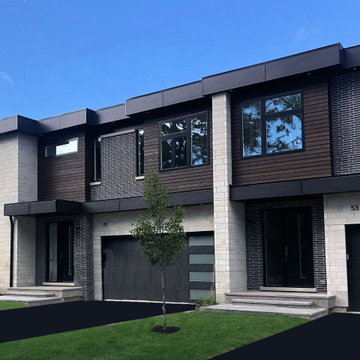
New Age Design
Inspiration for a mid-sized modern two-storey black duplex exterior in Toronto with mixed siding and a flat roof.
Inspiration for a mid-sized modern two-storey black duplex exterior in Toronto with mixed siding and a flat roof.
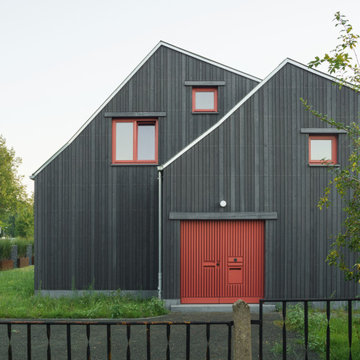
Photo of a mid-sized scandinavian two-storey black duplex exterior in Leipzig with wood siding, a gable roof, a metal roof, a grey roof and clapboard siding.
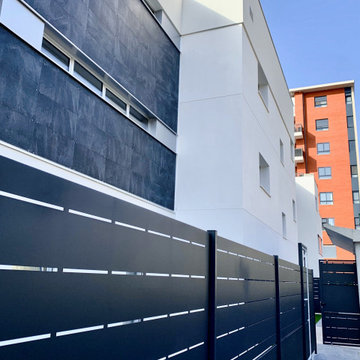
Inspiration for an expansive modern three-storey black duplex exterior in Alicante-Costa Blanca with mixed siding, a flat roof, a mixed roof and a grey roof.
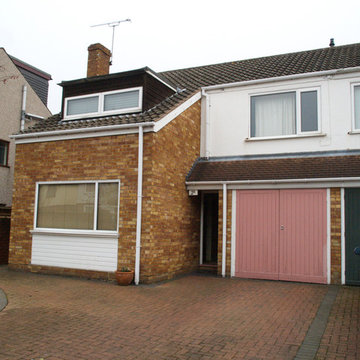
Original house.
Photo: Steve Adams
Design ideas for a mid-sized contemporary two-storey brick black duplex exterior in West Midlands with a gable roof and a tile roof.
Design ideas for a mid-sized contemporary two-storey brick black duplex exterior in West Midlands with a gable roof and a tile roof.
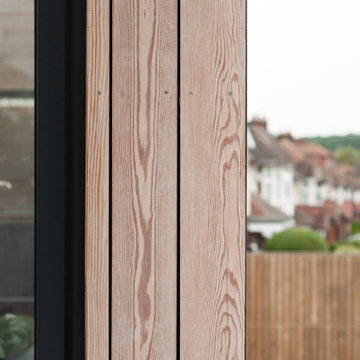
Cladding Corner Detail
Mid-sized contemporary one-storey black duplex exterior in London with wood siding, a flat roof and a mixed roof.
Mid-sized contemporary one-storey black duplex exterior in London with wood siding, a flat roof and a mixed roof.
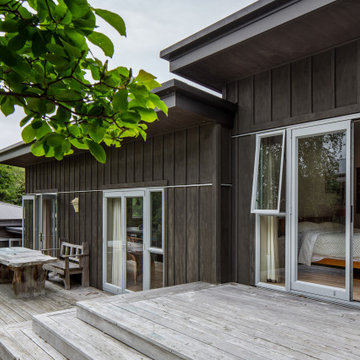
One-storey black duplex exterior in Wellington with wood siding and board and batten siding.
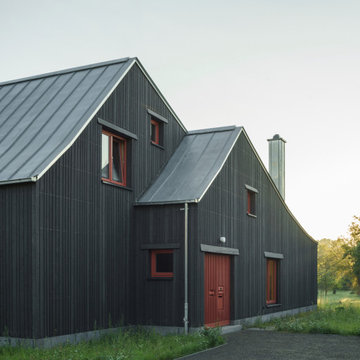
Inspiration for a mid-sized scandinavian two-storey black duplex exterior in Leipzig with wood siding, a gable roof, a metal roof, a grey roof and clapboard siding.
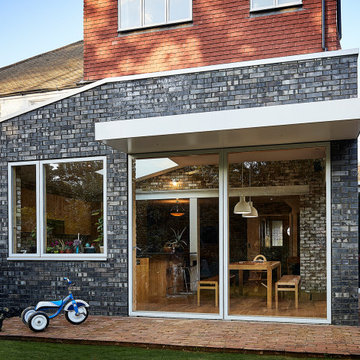
Small contemporary one-storey brick black duplex exterior in London with a flat roof and a mixed roof.
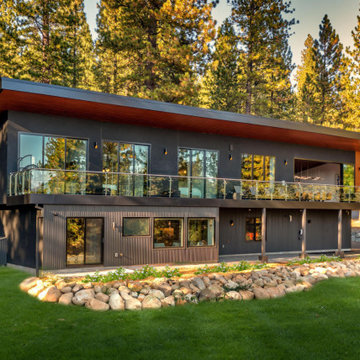
A front yard soaked in sunshine. All the rooms in this home face the views in front
This is an example of a large contemporary two-storey black duplex exterior in San Francisco with a black roof.
This is an example of a large contemporary two-storey black duplex exterior in San Francisco with a black roof.
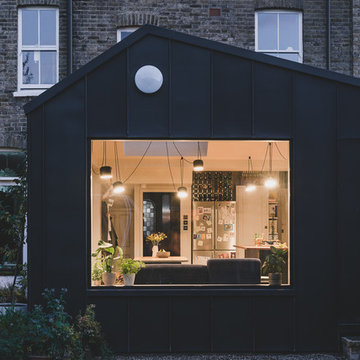
Sam Grady
Inspiration for a mid-sized contemporary one-storey black duplex exterior in London with metal siding, a gable roof and a metal roof.
Inspiration for a mid-sized contemporary one-storey black duplex exterior in London with metal siding, a gable roof and a metal roof.
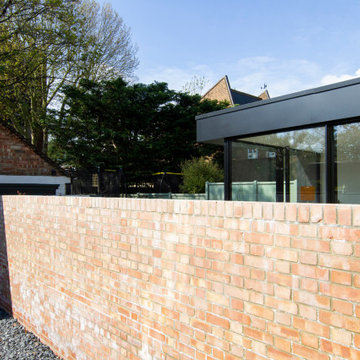
The extension’s two glazed sides face directions where the sunlight usually comes from and better views are. The glazed panels slide back, leaving an open, column-free corner, reinforcing the idea of a seamless connection between the inside and outside.
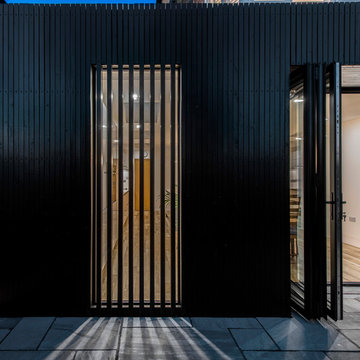
This black stained timber box was designed as an extension to an existing pebble dash dwelling in Harrow.
The house is in a conservation area and our proposal compliments the existing dwelling through a contrasting but neutral dark finish.
The planning department responded well to our approach which took inspiration from the highly wooded gardens surrounding the dwelling. The dark and textured stained larch provides a sensitive addition to the saturated pebble dash and provides the contemporary addition the client was seeking.
Hit and miss timber cladding breaks the black planes and provides solar shading to the South Facing glass, as well as enhanced privacy levels.
The interior was completely refurbished as part of the works to create a completely open plan arrangement at ground floor level.
A 2 metre wide sliding wall was included to offer separation between the living room and the open plan kitchen if so desired.
Darryl Snow Photography
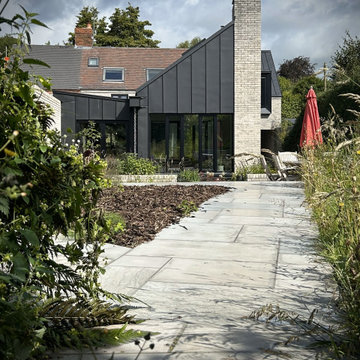
Mid-sized two-storey black duplex exterior in West Midlands with metal siding, a metal roof and a black roof.
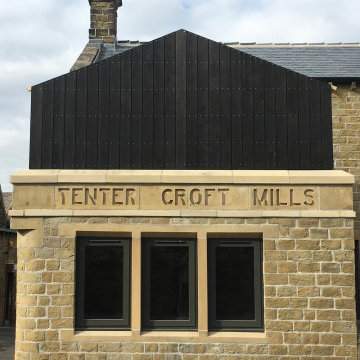
Contemporary Industrial Black Clad Extension
Photo of a mid-sized contemporary two-storey black duplex exterior in Other with wood siding, a gable roof and a metal roof.
Photo of a mid-sized contemporary two-storey black duplex exterior in Other with wood siding, a gable roof and a metal roof.
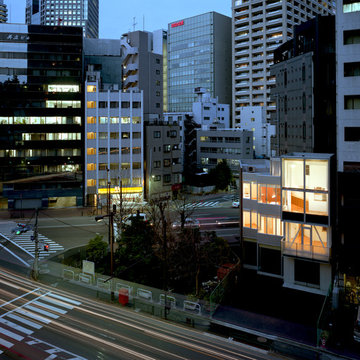
This is an example of a mid-sized modern three-storey black duplex exterior in Tokyo with concrete fiberboard siding and a flat roof.
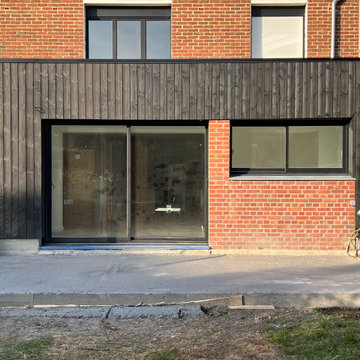
Facade arrière en brique rouge et bardage noir
This is an example of a mid-sized contemporary two-storey black duplex exterior in Lille with wood siding, a flat roof, a grey roof and clapboard siding.
This is an example of a mid-sized contemporary two-storey black duplex exterior in Lille with wood siding, a flat roof, a grey roof and clapboard siding.
Black Duplex Exterior Design Ideas
4