Black Entry Hall Design Ideas
Refine by:
Budget
Sort by:Popular Today
41 - 60 of 796 photos
Item 1 of 3
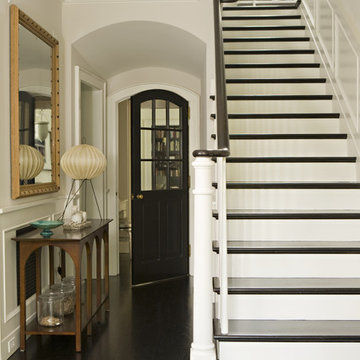
Karyn Millet Photography
Design ideas for a traditional entry hall in Los Angeles with dark hardwood floors and black floor.
Design ideas for a traditional entry hall in Los Angeles with dark hardwood floors and black floor.
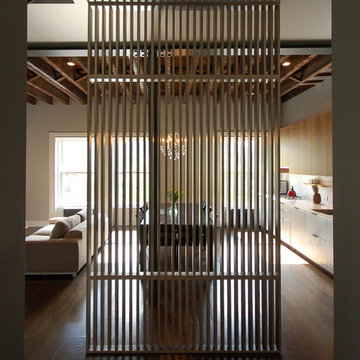
Photo of an eclectic entry hall in New York with dark hardwood floors and brown floor.

Inspiration for a mid-sized transitional entry hall in Boston with white walls, dark hardwood floors, a single front door, a white front door and brown floor.
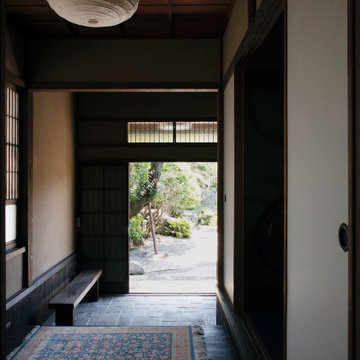
Design ideas for a mid-sized entry hall in Other with beige walls, dark hardwood floors, a sliding front door, a dark wood front door, black floor and wood.
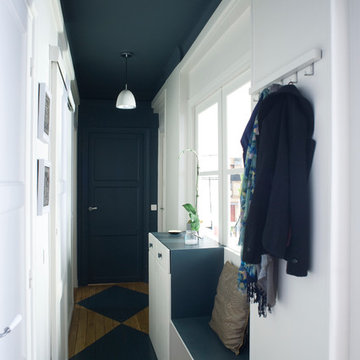
Décoration de ce couloir pour lui donner un esprit fort en lien avec le séjour et la cuisine. Ce n'est plus qu'un lieu de passage mais un véritable espace intégrer à l'ambiance générale.
© Ma déco pour tous
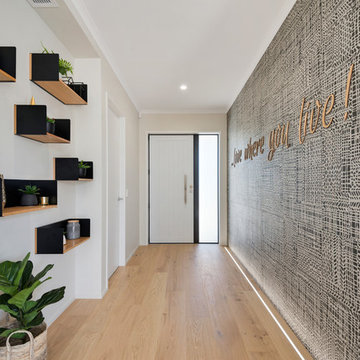
Photo of a beach style entry hall in Auckland with beige walls, light hardwood floors, a single front door, a white front door and beige floor.
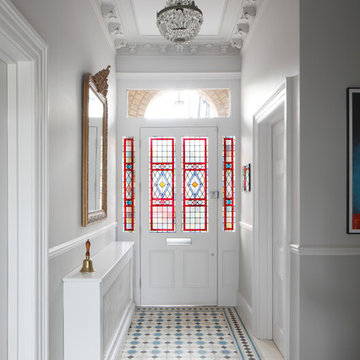
Photo of a large traditional entry hall in London with white walls, ceramic floors, a single front door, multi-coloured floor, a glass front door and coffered.
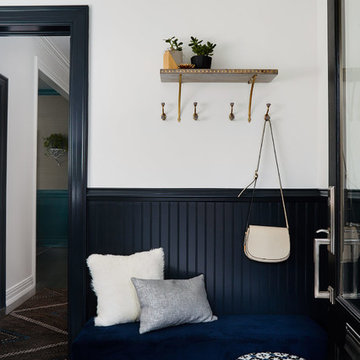
Inspiration for a mid-sized transitional entry hall in Chicago with multi-coloured walls, a single front door, a glass front door, multi-coloured floor and ceramic floors.
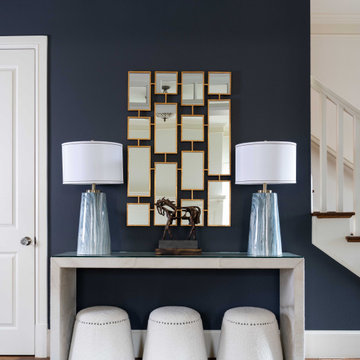
This entry table is hair-on-hide with a glass top and a trio of little gumdrop stools underneath. The mirror is perfect to open up the space and highlight the horse sculpture.
Photographer: Michael Hunter Photography
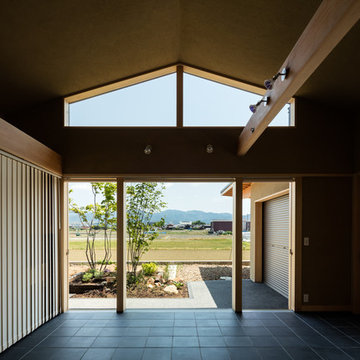
Photo:笹の倉舎/笹倉洋平
Photo of an asian entry hall in Other with beige walls, black floor, porcelain floors, a sliding front door and a light wood front door.
Photo of an asian entry hall in Other with beige walls, black floor, porcelain floors, a sliding front door and a light wood front door.
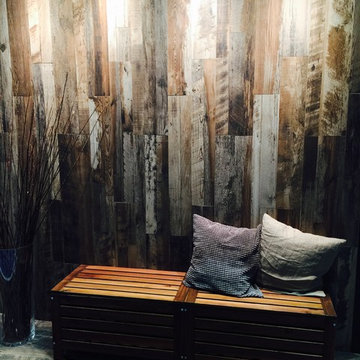
Mid-sized country entry hall in Miami with brown walls, dark hardwood floors and brown floor.
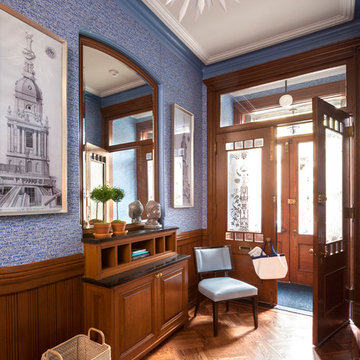
Inspiration for a traditional entry hall in New York with blue walls, medium hardwood floors, a double front door, a glass front door and brown floor.
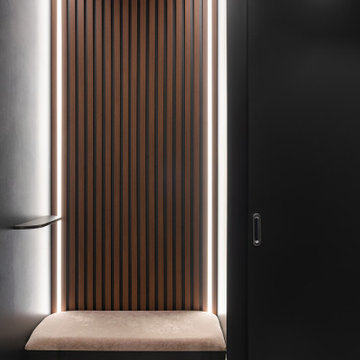
Design ideas for a small contemporary entry hall in Saint Petersburg with black walls, porcelain floors and grey floor.
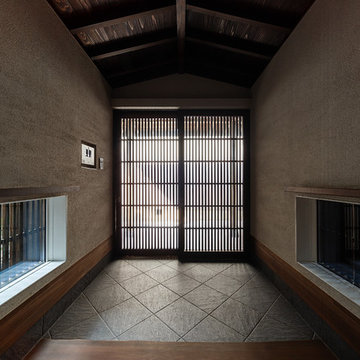
こじんまりした玄関ですが杉板の勾配天井、垂木現し、珪藻土の壁、四半敷きの土間、細密縦格子戸等、密度の濃い空間に仕立てています。
Photo of a small asian entry hall in Kobe with white walls, porcelain floors, a sliding front door, a black front door and grey floor.
Photo of a small asian entry hall in Kobe with white walls, porcelain floors, a sliding front door, a black front door and grey floor.
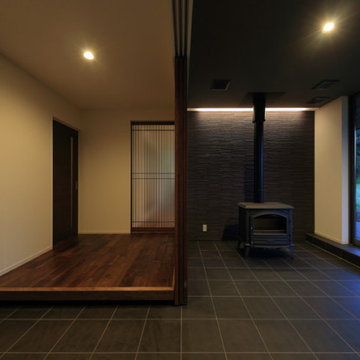
This is an example of an asian entry hall in Other with white walls, porcelain floors, a single front door, a dark wood front door and black floor.
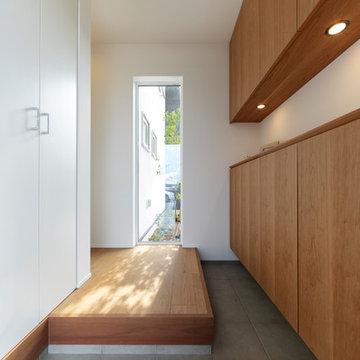
窓から優しい光が注ぐ玄関。
Inspiration for a modern entry hall in Other with white walls, medium hardwood floors, a medium wood front door and brown floor.
Inspiration for a modern entry hall in Other with white walls, medium hardwood floors, a medium wood front door and brown floor.
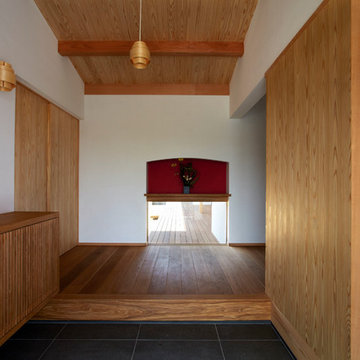
Inspiration for an asian entry hall in Other with white walls, a sliding front door, medium hardwood floors, a light wood front door and beige floor.
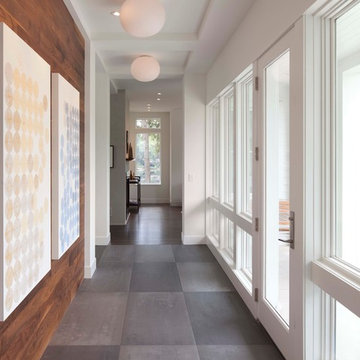
Photos by Steve Henke
Contemporary entry hall in Minneapolis with a glass front door and grey floor.
Contemporary entry hall in Minneapolis with a glass front door and grey floor.
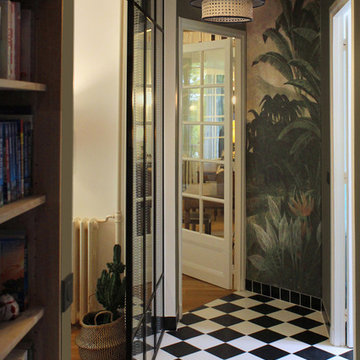
Buttes Chaumont - Aménagement et décoration d'un appartement, Paris XIXe - Entrée.
La perspective est accentuée par la pose en diagonale du carrelage bicolore. Le regard est attiré par un papier peint panoramique. Photo O & N Richard
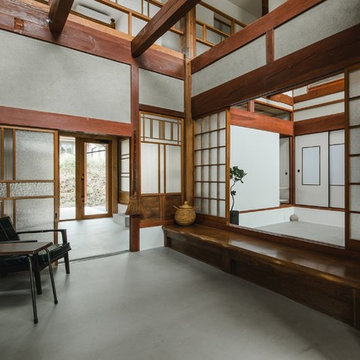
Family of the character of rice field.
In the surrounding is the countryside landscape, in a 53 yr old Japanese house of 80 tsubos,
the young couple and their children purchased it for residence and decided to renovate.
Making the new concept of living a new life in a 53 yr old Japanese house 53 years ago and continuing to the next generation, we can hope to harmonize between the good ancient things with new things and thought of a house that can interconnect the middle area.
First of all, we removed the part which was expanded and renovated in the 53 years of construction, returned to the original ricefield character style, and tried to insert new elements there.
The Original Japanese style room was made into a garden, and the edge side was made to be outside, adding external factors, creating a comfort of the space where various elements interweave.
The rich space was created by externalizing the interior and inserting new things while leaving the old stuff.
田の字の家
周囲には田園風景がひろがる築53年80坪の日本家屋。
若い夫婦と子が住居として日本家屋を購入しリノベーションをすることとなりました。
53年前の日本家屋を新しい生活の場として次の世代へ住み継がれていくことをコンセプトとし、古く良きモノと新しいモノとを調和させ、そこに中間領域を織り交ぜたような住宅はできないかと考えました。
まず築53年の中で増改築された部分を取り除き、本来の日本家屋の様式である田の字の空間に戻します。そこに必要な空間のボリュームを落とし込んでいきます。そうすることで、必要のない空間(余白の空間)が生まれます。そこに私たちは、外的要素を挿入していくことを試みました。
元々和室だったところを坪庭にしたり、縁側を外部に見立てたりすることで様々な要素が織り交ざりあう空間の心地よさを作り出しました。
昔からある素材を残しつつ空間を新しく作りなおし、そこに外部的要素を挿入することで
豊かな暮らしを生みだしています。
Black Entry Hall Design Ideas
3