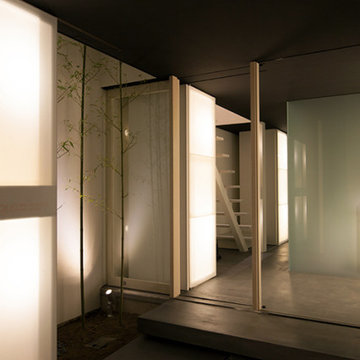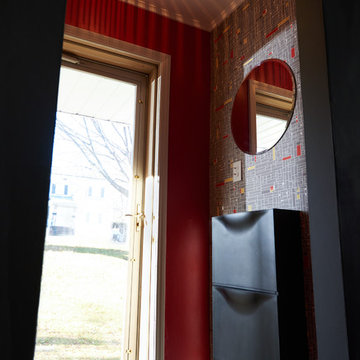Black Entryway Design Ideas
Refine by:
Budget
Sort by:Popular Today
1 - 20 of 296 photos
Item 1 of 3
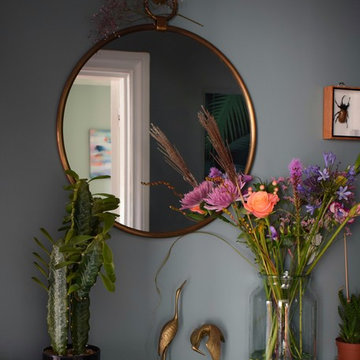
This is an example of a small eclectic entry hall in Other with blue walls, ceramic floors and black floor.
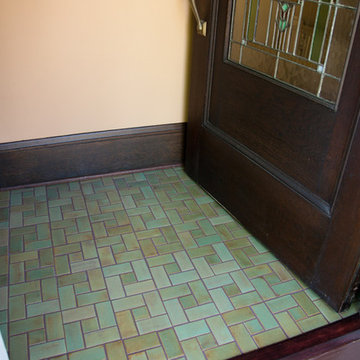
This lovely St. Paul home needed to give their entry way a tile face lift. So, they turned to us to make tile for their beautiful home. Our rustic Patina glaze color lent well to their mission style entryway.
2"x4" Subway Tile - 123R Patina / 2"x2" Small Square Tile - 123R Patina
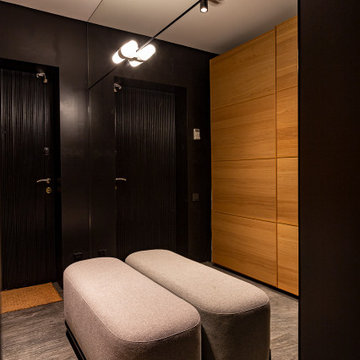
This is an example of a small midcentury front door in Saint Petersburg with black walls, porcelain floors, a single front door, a metal front door, grey floor and wood walls.
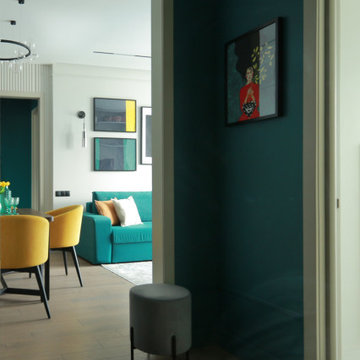
Яркая прихожая в современном стиле.
Inspiration for a small contemporary vestibule in Moscow with green walls, porcelain floors, a single front door, a gray front door and grey floor.
Inspiration for a small contemporary vestibule in Moscow with green walls, porcelain floors, a single front door, a gray front door and grey floor.
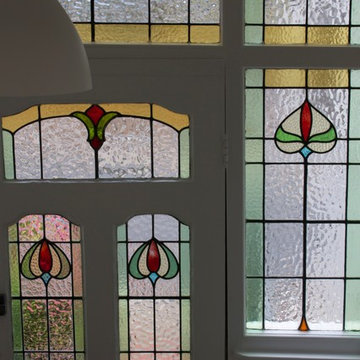
Whilst this property had been relatively well maintained, it had not been modernised for several decades. Works included re-roofing, a complete rewire, installation of new central heating system, new kitchen, bathroom and garden landscaping. OPS remodelled the ground floor accommodation to produce a generous kitchen diner to befit modern living. In addition a downstairs WC was incorporated, and also a dedicated utility cupboard in order that laundry appliances are sited outside of the kitchen diner. A large glazed door (and sidelights) provides access to a raised decked area which is perfect for al fresco dining. Steps lead down to a lower decked area which features low maintenance planting.
Natural light is in abundance with the introduction of a sun tunnel above the stairs and a neutral palette used throughout to reflect light around the rooms.
Built in wardrobes have been fitted in the two double bedrooms and the bathroom refitted with luxurious features including underfloor heating, bespoke mirror with demister, Bisque Hot Spring radiator and designer lighting.
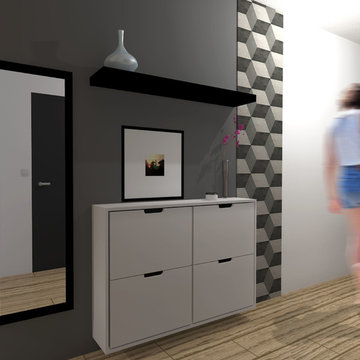
Visuel 3D de l'entrée. Proposition pour une entrée contemporaine et masculine. l'espace est délimité par la couleur et un lè de papier peint graphique.
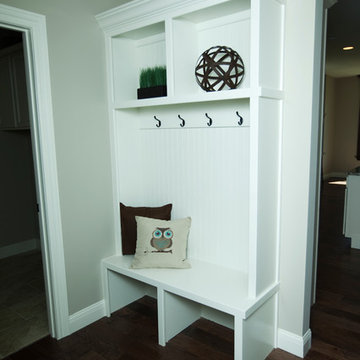
Angelique Hunter
Design ideas for a small transitional mudroom in Other with beige walls and medium hardwood floors.
Design ideas for a small transitional mudroom in Other with beige walls and medium hardwood floors.
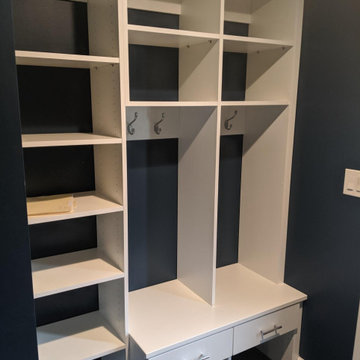
Crisp, white mudroom storage with navy blue walls
Small traditional mudroom in New York with blue walls.
Small traditional mudroom in New York with blue walls.

Problématique: petit espace 3 portes plus une double porte donnant sur la pièce de vie, Besoin de rangements à chaussures et d'un porte-manteaux.
Mur bleu foncé mat mur et porte donnant de la profondeur, panoramique toit de paris recouvrant la porte des toilettes pour la faire disparaitre, meuble à chaussures blanc et bois tasseaux de pin pour porte manteaux, et tablette sac. Changement des portes classiques blanches vitrées par de très belles portes vitré style atelier en metal et verre. Lustre moderne à 3 éclairages
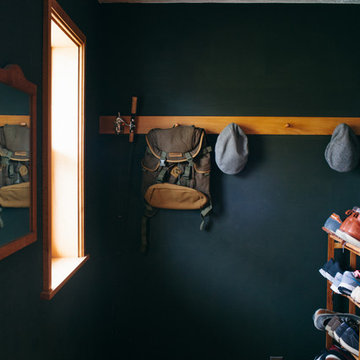
Photo: A Darling Felicity Photography © 2015 Houzz
Inspiration for a mid-sized country mudroom in Seattle with green walls, porcelain floors and a single front door.
Inspiration for a mid-sized country mudroom in Seattle with green walls, porcelain floors and a single front door.
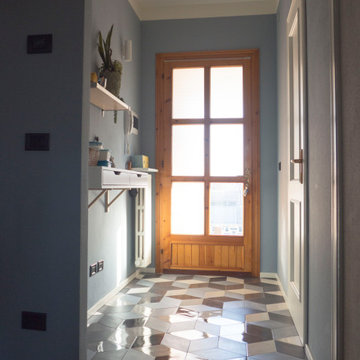
Inspiration for a small contemporary foyer in Bologna with blue walls, porcelain floors, a single front door, a light wood front door and multi-coloured floor.
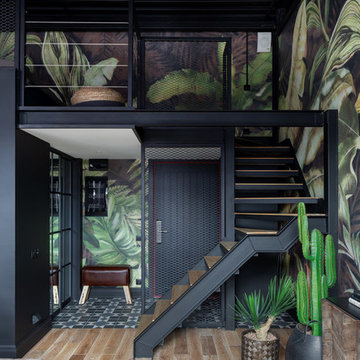
Photo of a small industrial entryway in Moscow with multi-coloured walls, ceramic floors, a single front door, a black front door and black floor.
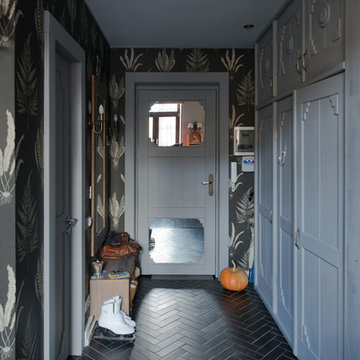
Архитектор Петр Попов-Серебряков (Арх. бюро DACHA-BURO)
Год реализации 2012
Фотограф Иванов Илья
Inspiration for a small eclectic front door in Moscow with black walls, ceramic floors, a single front door and a gray front door.
Inspiration for a small eclectic front door in Moscow with black walls, ceramic floors, a single front door and a gray front door.
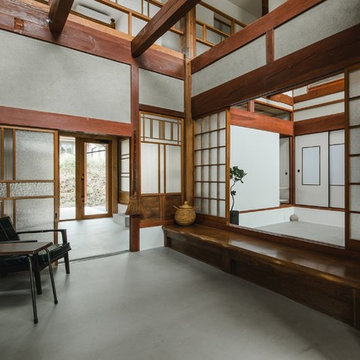
Family of the character of rice field.
In the surrounding is the countryside landscape, in a 53 yr old Japanese house of 80 tsubos,
the young couple and their children purchased it for residence and decided to renovate.
Making the new concept of living a new life in a 53 yr old Japanese house 53 years ago and continuing to the next generation, we can hope to harmonize between the good ancient things with new things and thought of a house that can interconnect the middle area.
First of all, we removed the part which was expanded and renovated in the 53 years of construction, returned to the original ricefield character style, and tried to insert new elements there.
The Original Japanese style room was made into a garden, and the edge side was made to be outside, adding external factors, creating a comfort of the space where various elements interweave.
The rich space was created by externalizing the interior and inserting new things while leaving the old stuff.
田の字の家
周囲には田園風景がひろがる築53年80坪の日本家屋。
若い夫婦と子が住居として日本家屋を購入しリノベーションをすることとなりました。
53年前の日本家屋を新しい生活の場として次の世代へ住み継がれていくことをコンセプトとし、古く良きモノと新しいモノとを調和させ、そこに中間領域を織り交ぜたような住宅はできないかと考えました。
まず築53年の中で増改築された部分を取り除き、本来の日本家屋の様式である田の字の空間に戻します。そこに必要な空間のボリュームを落とし込んでいきます。そうすることで、必要のない空間(余白の空間)が生まれます。そこに私たちは、外的要素を挿入していくことを試みました。
元々和室だったところを坪庭にしたり、縁側を外部に見立てたりすることで様々な要素が織り交ざりあう空間の心地よさを作り出しました。
昔からある素材を残しつつ空間を新しく作りなおし、そこに外部的要素を挿入することで
豊かな暮らしを生みだしています。
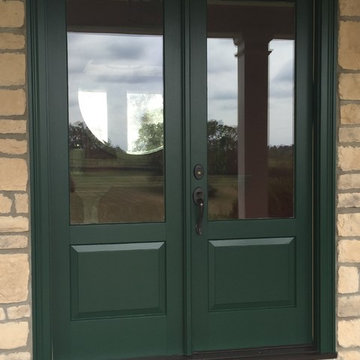
Design ideas for a mid-sized traditional front door in Louisville with a double front door and a green front door.
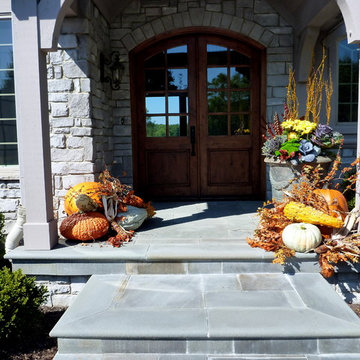
Corn, pumpkins, cattails, sprays, and sprigs! What a great way to showcase that Natural Stone Travertine entryway. Add that pop of color to welcome those Thanksgiving guests.
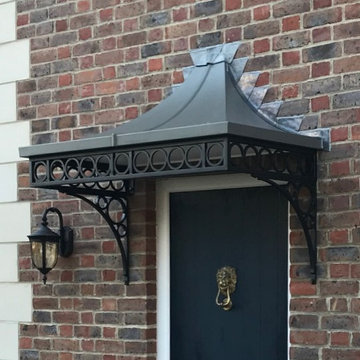
Our handsome Ring design canopy brings character and depth to the front of this home whilst offering practical cover over the entrance. Finished with our complete roof which is formed from a Zintec material powder-coated in a heritage lead grey colour. This client also installed a ceiling underneath.
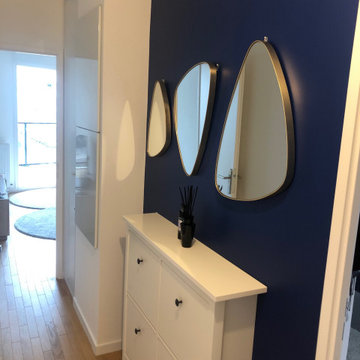
Une entrée tout en constrate blanc / bleu marine. Le trio de miroirs en gouttes permet de dynamiser le mur et apporte un peu de rondeurs.
Small contemporary entry hall in Other with blue walls, light hardwood floors, a single front door, a white front door and brown floor.
Small contemporary entry hall in Other with blue walls, light hardwood floors, a single front door, a white front door and brown floor.
Black Entryway Design Ideas
1
