Black Entryway Design Ideas with a Light Wood Front Door
Refine by:
Budget
Sort by:Popular Today
61 - 80 of 140 photos
Item 1 of 3
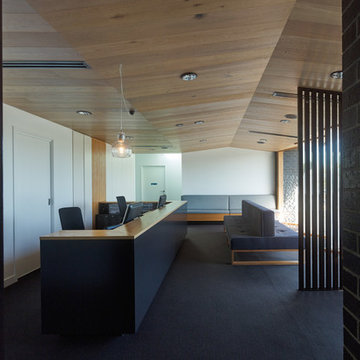
Peter Bennetts
This is an example of a mid-sized contemporary entryway in Other with white walls, a single front door and a light wood front door.
This is an example of a mid-sized contemporary entryway in Other with white walls, a single front door and a light wood front door.
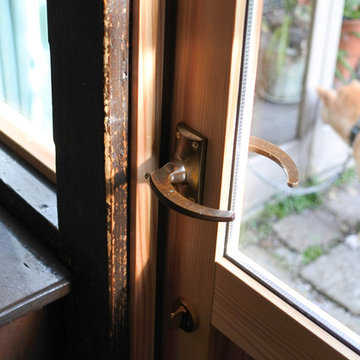
D-house 改修工事
Design ideas for a small asian front door in Other with black walls, concrete floors, a single front door, a light wood front door and grey floor.
Design ideas for a small asian front door in Other with black walls, concrete floors, a single front door, a light wood front door and grey floor.
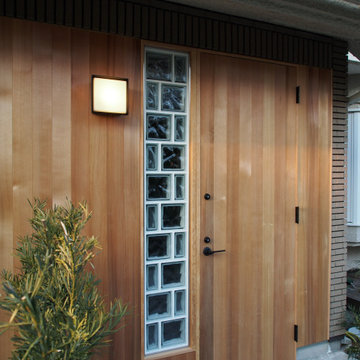
Large asian front door in Tokyo with beige walls, granite floors, a single front door, a light wood front door and grey floor.
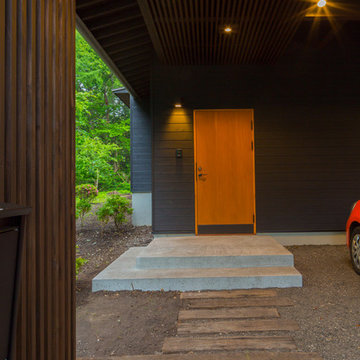
Photo by 齋藤写真事務所 齋藤貞幸
Inspiration for a mid-sized asian front door in Other with black walls, concrete floors, a single front door, a light wood front door and grey floor.
Inspiration for a mid-sized asian front door in Other with black walls, concrete floors, a single front door, a light wood front door and grey floor.
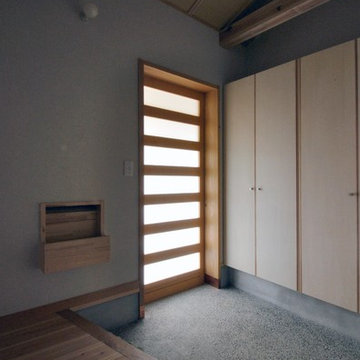
南北に長い敷地 写真:M&K
Photo of an asian entryway in Other with white walls, light hardwood floors, a sliding front door, a light wood front door and beige floor.
Photo of an asian entryway in Other with white walls, light hardwood floors, a sliding front door, a light wood front door and beige floor.
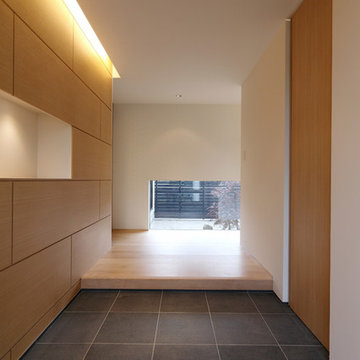
Photo : 伊藤 宗明
Inspiration for a large modern entry hall in Fukuoka with a light wood front door.
Inspiration for a large modern entry hall in Fukuoka with a light wood front door.
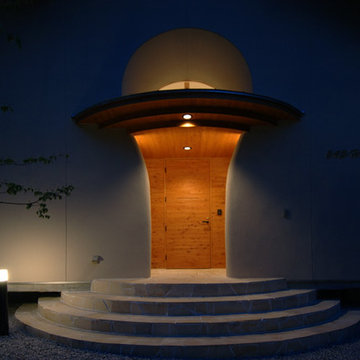
Photo of a country entryway in Other with beige walls, a single front door and a light wood front door.
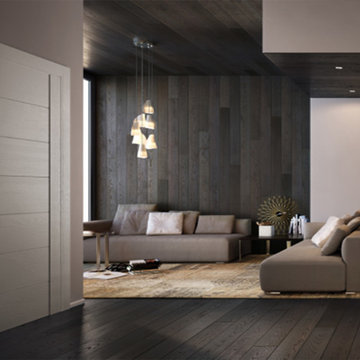
This is an example of a mid-sized modern foyer in Miami with brown walls, dark hardwood floors, a single front door, a light wood front door and brown floor.
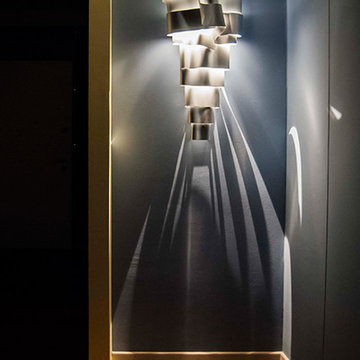
FOTOGRAFIA DOMENICO PROCOPIO
Design ideas for a large eclectic foyer in Turin with blue walls, dark hardwood floors, a single front door, a light wood front door and brown floor.
Design ideas for a large eclectic foyer in Turin with blue walls, dark hardwood floors, a single front door, a light wood front door and brown floor.
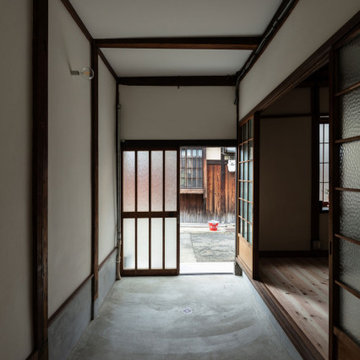
玄関土間見返し。自転車を入れられるよう広めの間口とした。(撮影:笹倉洋平)
Photo of a small traditional entry hall in Kyoto with white walls, concrete floors, a sliding front door, a light wood front door, grey floor, timber and planked wall panelling.
Photo of a small traditional entry hall in Kyoto with white walls, concrete floors, a sliding front door, a light wood front door, grey floor, timber and planked wall panelling.
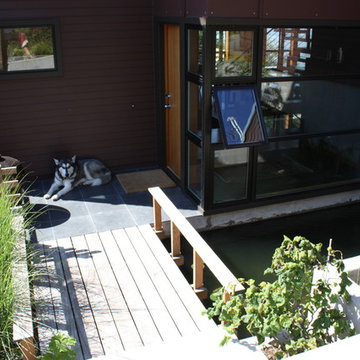
The Sky House entry, with concrete steps, slate patio and bridge over the koi pond.
Photo of a mid-sized traditional front door in Seattle with brown walls, slate floors, a single front door, a light wood front door and grey floor.
Photo of a mid-sized traditional front door in Seattle with brown walls, slate floors, a single front door, a light wood front door and grey floor.
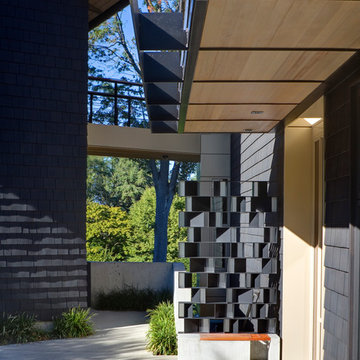
Steve Keating
Design ideas for a large contemporary front door in Seattle with slate floors, grey floor and a light wood front door.
Design ideas for a large contemporary front door in Seattle with slate floors, grey floor and a light wood front door.
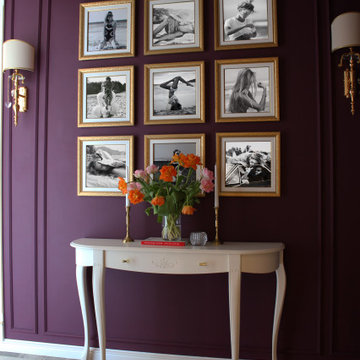
Маленькая, узкая прихожая 7 м2.
This is an example of a small traditional foyer in Other with purple walls, porcelain floors, a single front door, a light wood front door and beige floor.
This is an example of a small traditional foyer in Other with purple walls, porcelain floors, a single front door, a light wood front door and beige floor.
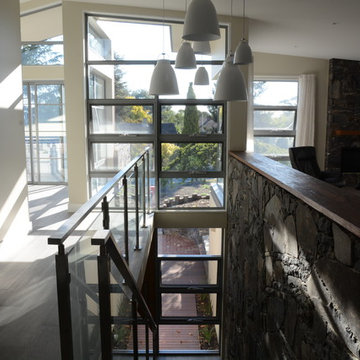
Chris Lal
This is an example of a large modern entryway in Canberra - Queanbeyan with a pivot front door and a light wood front door.
This is an example of a large modern entryway in Canberra - Queanbeyan with a pivot front door and a light wood front door.
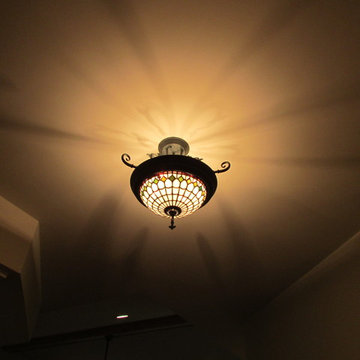
Unique foyer lighting provides an inviting feeling upon entering.
Country foyer in Other with beige walls, medium hardwood floors, a single front door and a light wood front door.
Country foyer in Other with beige walls, medium hardwood floors, a single front door and a light wood front door.
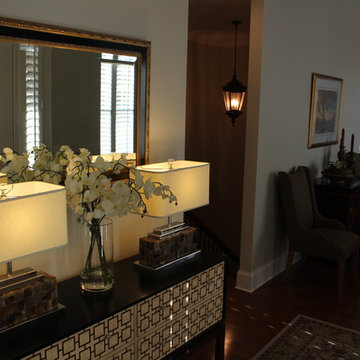
Photo of a mid-sized traditional foyer in Other with beige walls, light hardwood floors, a single front door and a light wood front door.
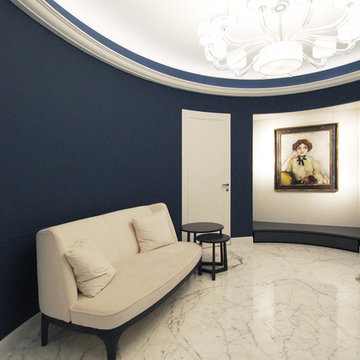
Design ideas for a large modern foyer in Milan with blue walls, marble floors, a single front door and a light wood front door.
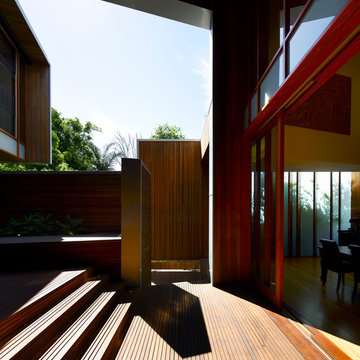
Arbour House, located on the Bulimba Reach of the Brisbane River, is a study in siting and intricate articulation to yield views and landscape connections .
The long thin 13 meter wide site is located between two key public spaces, namely an established historic arbour of fig trees and a public riverfront boardwalk. The site which once formed part of the surrounding multi-residential enclave is now distinquished by a new single detached dwelling. Unlike other riverfront houses, the new dwelling is sited a respectful distance from the rivers edge, preserving an 80 year old Poincianna tree and historic public views from the boardwalk of the adjoining heritage listed dwelling.
The large setback creates a platform for a private garden under the shade of the canopy of the Poincianna tree. The level of the platform and the height of the Poincianna tree and the Arbour established the two datums for the setout of public and private spaces of the dwelling. The public riverfront living levels are adjacent to this space whilst the rear living spaces are elevated above the garage to look into the canopy of the Arbour. The private bedroom spaces of the upper level are raised to a height to afford views of the tree canopy and river yet privacy from the public river boardwalk.
The dwelling adopts a courtyard typology with two pavilions linked by a large double height stairwell and external courtyard. The form is conceptualised as an object carved from a solid volume of the allowable building area with the courtyard providing a protective volume from which to cross ventilate each of the spaces of the house and to allow the different spaces of the house connection but also discrete and subtle separation – the family home as a village. Photo Credits: Scott Burrows
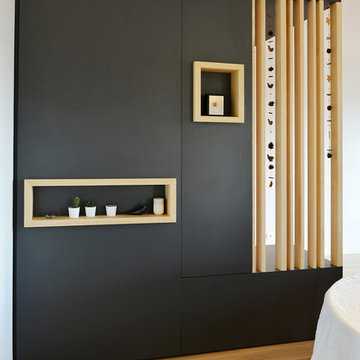
Christel Mauve - Le Songe du Miroir
Inspiration for a mid-sized contemporary foyer in Lyon with grey walls, linoleum floors, a single front door, a light wood front door and grey floor.
Inspiration for a mid-sized contemporary foyer in Lyon with grey walls, linoleum floors, a single front door, a light wood front door and grey floor.
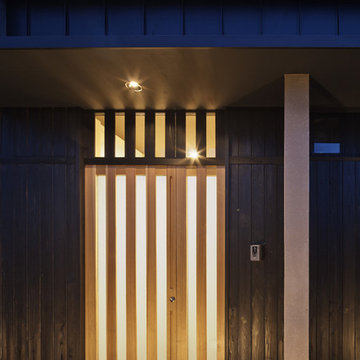
architect:長谷川渉
Photo by Daijirou Okada
This is an example of a modern front door in Kyoto with a double front door and a light wood front door.
This is an example of a modern front door in Kyoto with a double front door and a light wood front door.
Black Entryway Design Ideas with a Light Wood Front Door
4