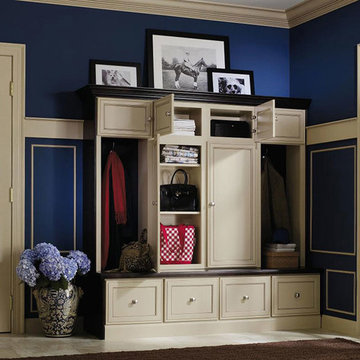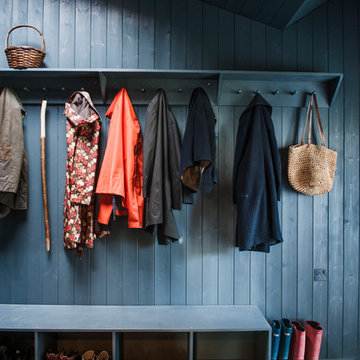Black Entryway Design Ideas with Blue Walls
Refine by:
Budget
Sort by:Popular Today
1 - 20 of 288 photos
Item 1 of 3
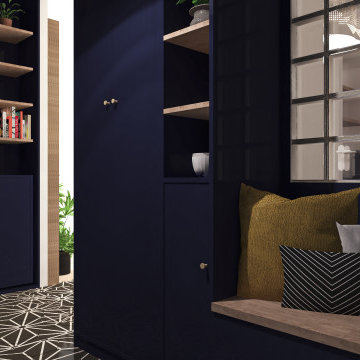
Les clients désirés un sas de décomposition dans leur entrée. Nous avons donc fait le choix de peindre, d'un bleu profond, tous les éléments menuisés jusqu'au plafond afin de créer une atmosphère reposante ponctuée de bois et de plantes.
Dans le fond de l'entrée des bibliothèques ont été créées, donc une coulissante, créant une porte secrète pour accéder au bureau.
Des briques de verres viennent apporter de la lumière naturelle.
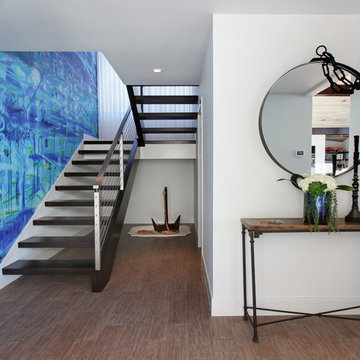
Photographer Jeri Koegel
Architect Teale Architecture
Interior Designer Laleh Shafiezadeh
Photo of a large contemporary foyer in Orange County with porcelain floors, a single front door and blue walls.
Photo of a large contemporary foyer in Orange County with porcelain floors, a single front door and blue walls.
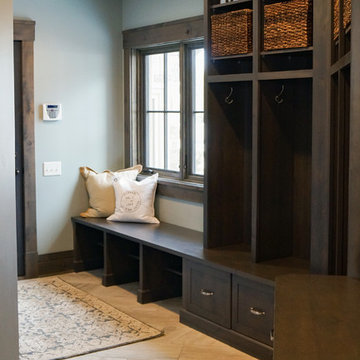
This lovely transitional home in Minnesota's lake country pairs industrial elements with softer formal touches. It uses an eclectic mix of materials and design elements to create a beautiful yet comfortable family home.
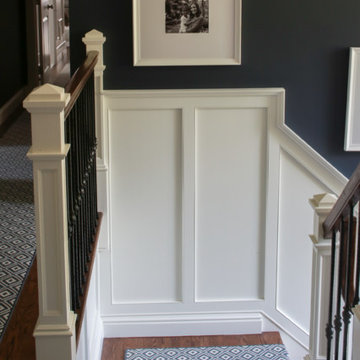
As the entryway to the home, we wanted this foyer to be a truly refined welcome to each of its guests. As guests enter they will be greeted with this polished and inviting entry, which contrasts dark colors against stunning tall white millwork along the walls. As a designer there is always the challenge of working with aspects of a room that your clients are not going to be changing. For us this was the flooring, to which we fitted with a custom cut L shaped rug that would allow us to tie together the foyer to the stairs and better coincide with the rest of our designs. We added a touch of bright color in the side table with gold and light yellow elements, while still tying things together with the blue and white detailed vase that mirrors the rug design. As the eye travels up the stairs the iron wrought spindles wonderfully accent the stairway’s dark wood railings. Further upward and this captivating grand chandelier accentuates the whole room. The star of the show, this breathtaking chandelier is enhanced by a beautiful ceiling medallion that we had painted within in gold to capture the elegance and light from this chandelier. As a first impression of the household, this foyer space is truly an introduction to the refinement and dignity of this home, and the people within it.
Custom designed by Hartley and Hill Design. All materials and furnishings in this space are available through Hartley and Hill Design. www.hartleyandhilldesign.com 888-639-0639
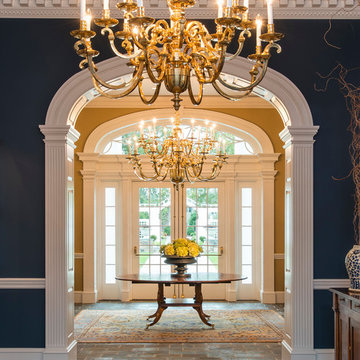
Design ideas for a traditional foyer in DC Metro with blue walls and a double front door.
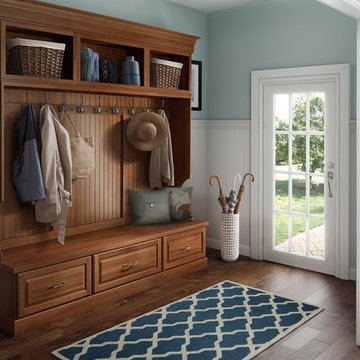
Mid-sized traditional mudroom in Other with blue walls, medium hardwood floors, a single front door, a glass front door and brown floor.
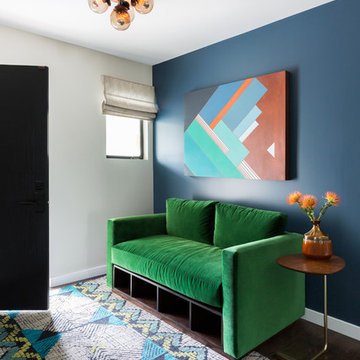
This is an example of a mid-sized contemporary entryway in Los Angeles with blue walls, dark hardwood floors, a single front door and a black front door.
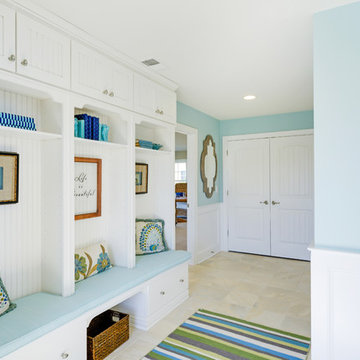
This is an example of a beach style mudroom in Other with blue walls, a double front door and a white front door.
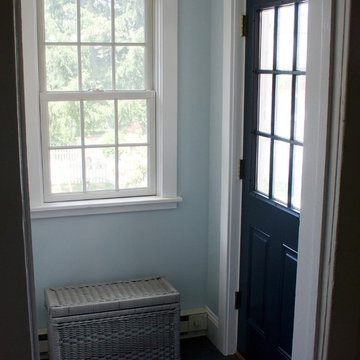
Small mudroom in Philadelphia with blue walls, vinyl floors, a single front door and a black front door.
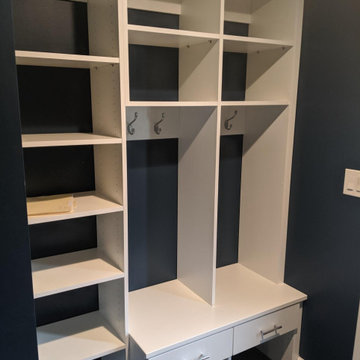
Crisp, white mudroom storage with navy blue walls
Small traditional mudroom in New York with blue walls.
Small traditional mudroom in New York with blue walls.
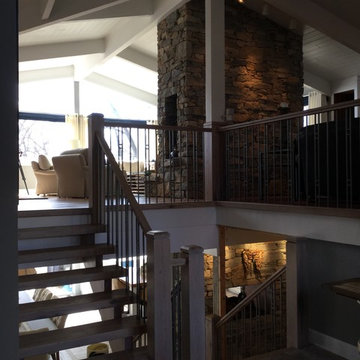
The entry updates brought in abundant natural light with the clear glass front door and side lights. Large round window above adds to the nautical enhancements. The oak and bronze stair case allows a clearer view of the spaces above and below unlike the white that was there before.

玄関に腰掛を設けてその下と、背面壁に間接照明を入れました。
Photo of a mid-sized entry hall in Other with blue walls, limestone floors, a single front door, a medium wood front door, grey floor, wallpaper and wood walls.
Photo of a mid-sized entry hall in Other with blue walls, limestone floors, a single front door, a medium wood front door, grey floor, wallpaper and wood walls.
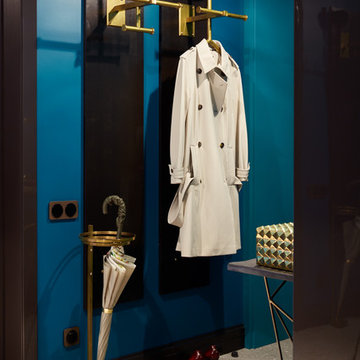
Квартира в Воронеже, Авторы проекта Наталья Лаврик и Алла Поленова, Фото Сергей Ананьев
Modern entryway in Moscow with blue walls, terrazzo floors and grey floor.
Modern entryway in Moscow with blue walls, terrazzo floors and grey floor.
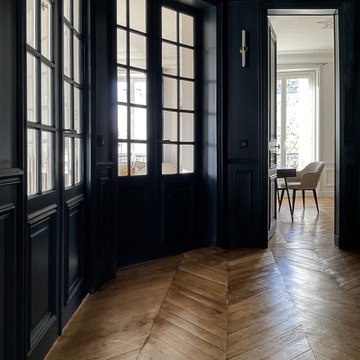
Inspiration for a large traditional foyer in Paris with blue walls, light hardwood floors, a double front door, a blue front door and decorative wall panelling.
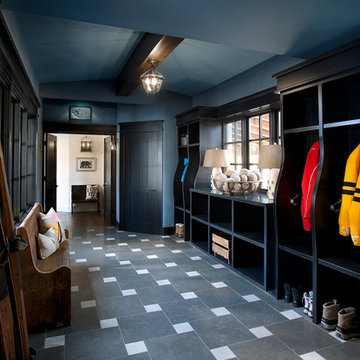
Mudroom/snowroom with upholstered walls, natural stone floors and custom millwork.
Inspiration for a country mudroom in Sacramento with blue walls.
Inspiration for a country mudroom in Sacramento with blue walls.
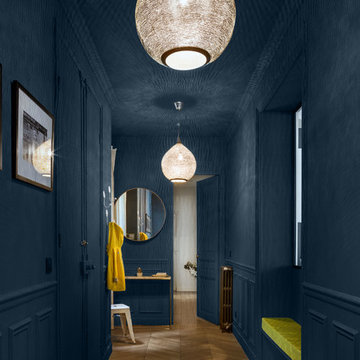
Francois Guillemin
This is an example of a mid-sized transitional foyer in Paris with blue walls, light hardwood floors, a double front door and a blue front door.
This is an example of a mid-sized transitional foyer in Paris with blue walls, light hardwood floors, a double front door and a blue front door.
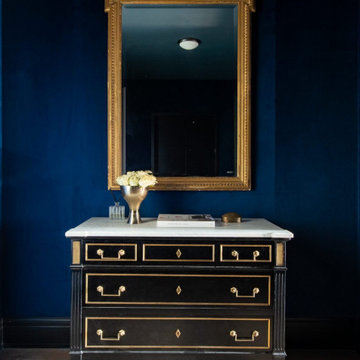
This is an example of a mid-sized transitional vestibule in Chicago with blue walls, a single front door and wallpaper.
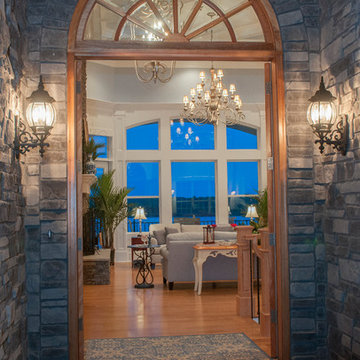
The main level begins with the grand foyer that overlooks an open staircase and out into the sprawling great room, where a towering hearth and custom ceiling design draw the eye upward. The breathtaking dining room is completely open to a huge gourmet kitchen, and leads to both screened and covered rear porches.
Black Entryway Design Ideas with Blue Walls
1
