Black Entryway Design Ideas with Grey Floor
Refine by:
Budget
Sort by:Popular Today
61 - 80 of 733 photos
Item 1 of 3
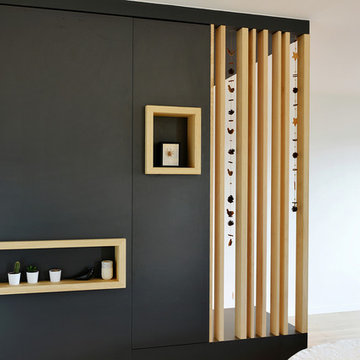
Christel Mauve - Le Songe du Miroir
Photo of a mid-sized contemporary foyer in Lyon with grey walls, linoleum floors, a single front door, a light wood front door and grey floor.
Photo of a mid-sized contemporary foyer in Lyon with grey walls, linoleum floors, a single front door, a light wood front door and grey floor.
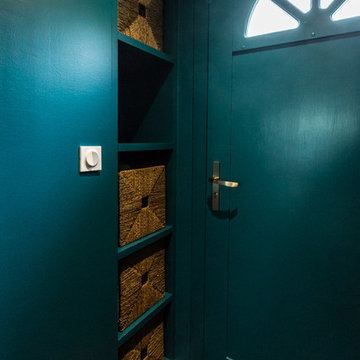
Des rangements ont été créés à côté de la porte. Ils permettent de ranger gants, bonnets, écharpes... et de poser des choses en rentrant également.
Pixel Studio Bourges
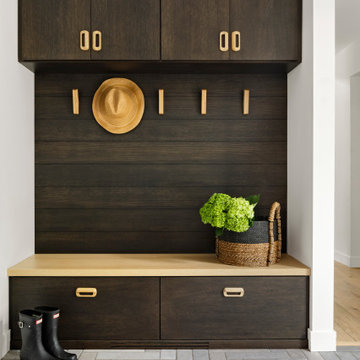
Spacecrafting
Modern mudroom in Minneapolis with white walls, ceramic floors and grey floor.
Modern mudroom in Minneapolis with white walls, ceramic floors and grey floor.
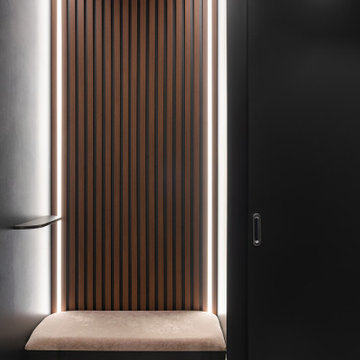
Design ideas for a small contemporary entry hall in Saint Petersburg with black walls, porcelain floors and grey floor.
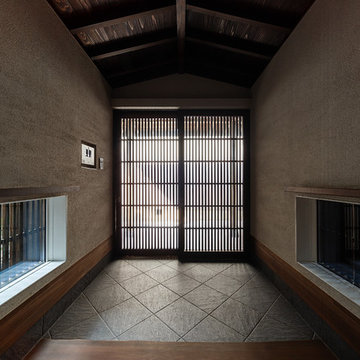
こじんまりした玄関ですが杉板の勾配天井、垂木現し、珪藻土の壁、四半敷きの土間、細密縦格子戸等、密度の濃い空間に仕立てています。
Photo of a small asian entry hall in Kobe with white walls, porcelain floors, a sliding front door, a black front door and grey floor.
Photo of a small asian entry hall in Kobe with white walls, porcelain floors, a sliding front door, a black front door and grey floor.
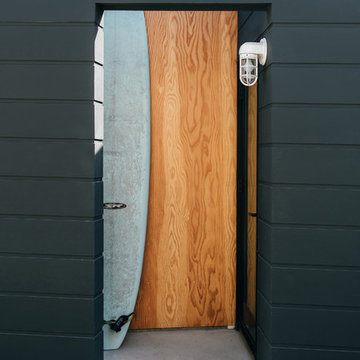
plywood marks the asymmetrical side entry at the new black-clad addition, allowing access to the rear of the home from the driveway
Inspiration for a small beach style vestibule in Orange County with black walls, concrete floors, a single front door, a medium wood front door and grey floor.
Inspiration for a small beach style vestibule in Orange County with black walls, concrete floors, a single front door, a medium wood front door and grey floor.
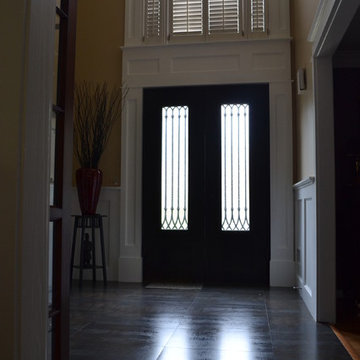
Inspiration for a mid-sized modern front door in Atlanta with beige walls, porcelain floors, a double front door, a dark wood front door and grey floor.
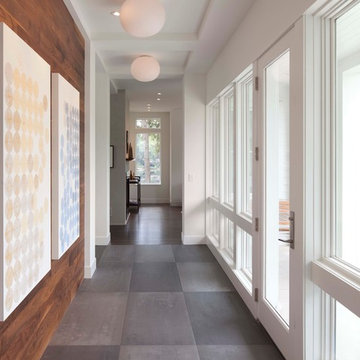
Photos by Steve Henke
Contemporary entry hall in Minneapolis with a glass front door and grey floor.
Contemporary entry hall in Minneapolis with a glass front door and grey floor.

Inspiration for a mid-sized eclectic front door in Los Angeles with grey walls, concrete floors, a pivot front door, a light wood front door, grey floor, wood and wood walls.
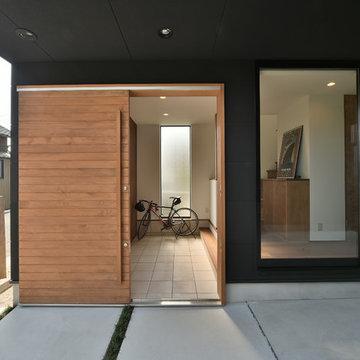
Photo of an asian entryway in Nagoya with black walls, a sliding front door, a light wood front door and grey floor.
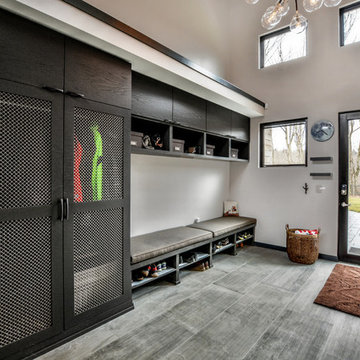
This is an example of a large contemporary mudroom in Other with white walls, porcelain floors, a single front door, a glass front door and grey floor.
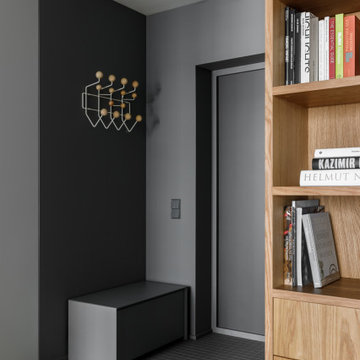
Стеллаж и тумба - столярное производство, вешалка Vitra
Photo of a mid-sized contemporary front door in Moscow with grey walls, porcelain floors, a single front door, a gray front door and grey floor.
Photo of a mid-sized contemporary front door in Moscow with grey walls, porcelain floors, a single front door, a gray front door and grey floor.
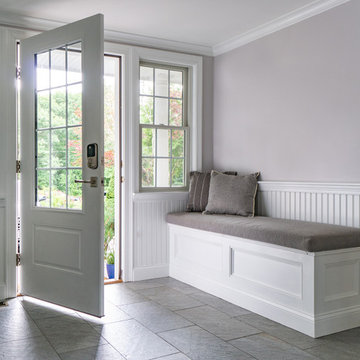
Eric Roth Photography
Design ideas for a large transitional mudroom in Boston with grey walls, porcelain floors, a white front door and grey floor.
Design ideas for a large transitional mudroom in Boston with grey walls, porcelain floors, a white front door and grey floor.
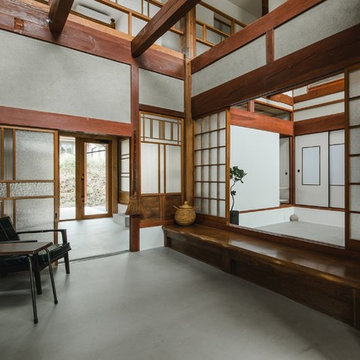
Family of the character of rice field.
In the surrounding is the countryside landscape, in a 53 yr old Japanese house of 80 tsubos,
the young couple and their children purchased it for residence and decided to renovate.
Making the new concept of living a new life in a 53 yr old Japanese house 53 years ago and continuing to the next generation, we can hope to harmonize between the good ancient things with new things and thought of a house that can interconnect the middle area.
First of all, we removed the part which was expanded and renovated in the 53 years of construction, returned to the original ricefield character style, and tried to insert new elements there.
The Original Japanese style room was made into a garden, and the edge side was made to be outside, adding external factors, creating a comfort of the space where various elements interweave.
The rich space was created by externalizing the interior and inserting new things while leaving the old stuff.
田の字の家
周囲には田園風景がひろがる築53年80坪の日本家屋。
若い夫婦と子が住居として日本家屋を購入しリノベーションをすることとなりました。
53年前の日本家屋を新しい生活の場として次の世代へ住み継がれていくことをコンセプトとし、古く良きモノと新しいモノとを調和させ、そこに中間領域を織り交ぜたような住宅はできないかと考えました。
まず築53年の中で増改築された部分を取り除き、本来の日本家屋の様式である田の字の空間に戻します。そこに必要な空間のボリュームを落とし込んでいきます。そうすることで、必要のない空間(余白の空間)が生まれます。そこに私たちは、外的要素を挿入していくことを試みました。
元々和室だったところを坪庭にしたり、縁側を外部に見立てたりすることで様々な要素が織り交ざりあう空間の心地よさを作り出しました。
昔からある素材を残しつつ空間を新しく作りなおし、そこに外部的要素を挿入することで
豊かな暮らしを生みだしています。
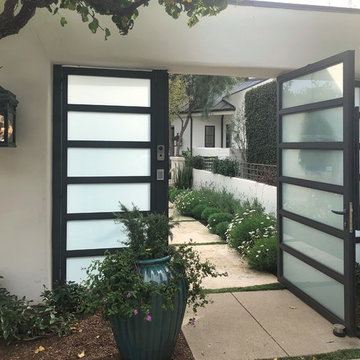
Design ideas for an expansive modern front door in Los Angeles with white walls, concrete floors, a double front door, a gray front door and grey floor.

Modern entry design JL Interiors is a LA-based creative/diverse firm that specializes in residential interiors. JL Interiors empowers homeowners to design their dream home that they can be proud of! The design isn’t just about making things beautiful; it’s also about making things work beautifully. Contact us for a free consultation Hello@JLinteriors.design _ 310.390.6849_ www.JLinteriors.design
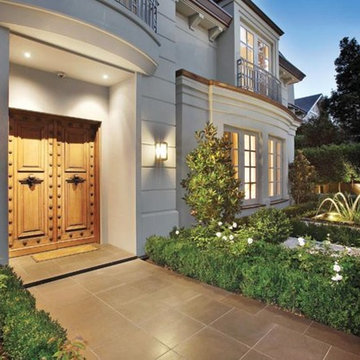
A formal garden evokes a sense of order and grandeur on entering this home.
Large traditional front door in Melbourne with ceramic floors, a double front door, a medium wood front door, grey walls and grey floor.
Large traditional front door in Melbourne with ceramic floors, a double front door, a medium wood front door, grey walls and grey floor.
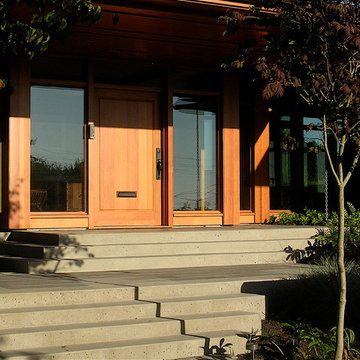
Design ideas for a contemporary front door in Vancouver with a single front door, a light wood front door and grey floor.
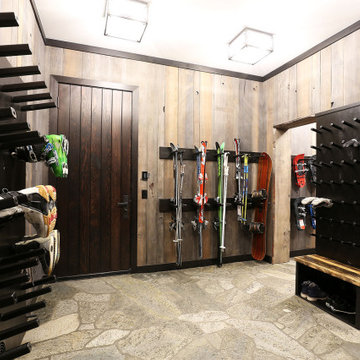
Custom bootroom with family storage, boot and glove dryers, custom wormwood, reclaimed barnboard, and flagstone floors.
Large country mudroom in Other with a single front door, a dark wood front door and grey floor.
Large country mudroom in Other with a single front door, a dark wood front door and grey floor.
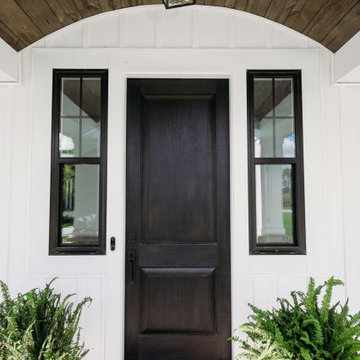
This is an example of a large transitional front door in Grand Rapids with a single front door, a black front door, white walls, concrete floors and grey floor.
Black Entryway Design Ideas with Grey Floor
4