Black Entryway Design Ideas with Recessed
Refine by:
Budget
Sort by:Popular Today
41 - 59 of 59 photos
Item 1 of 3
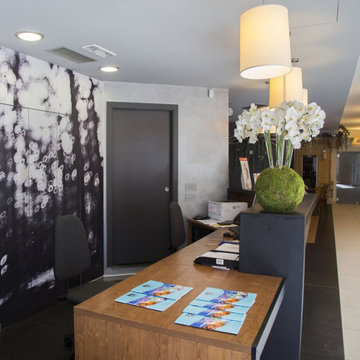
E' un hotel di montagna e quindi ritroviamo l'abete quale componente essenziale dell'arredamento, unito a parto laccate, integrato con pareti fotografiche che volutamente "staccano"
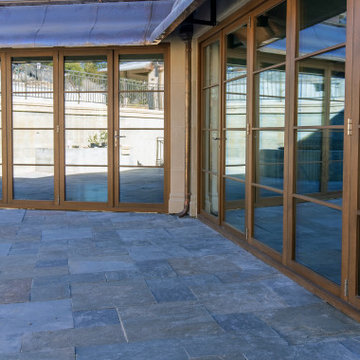
Design ideas for an expansive entryway in San Francisco with multi-coloured walls, medium hardwood floors, a single front door, a glass front door, brown floor and recessed.
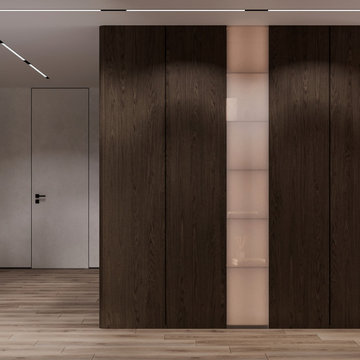
Inspiration for a mid-sized contemporary entry hall in Other with white walls, laminate floors, a single front door, a glass front door, beige floor, recessed and wallpaper.
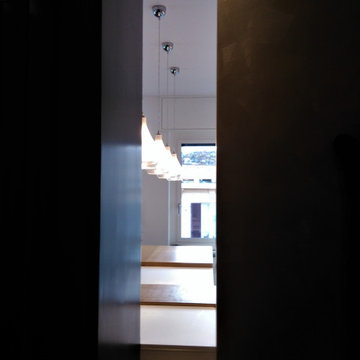
Large contemporary foyer in Other with green walls, light hardwood floors, a single front door, a white front door and recessed.
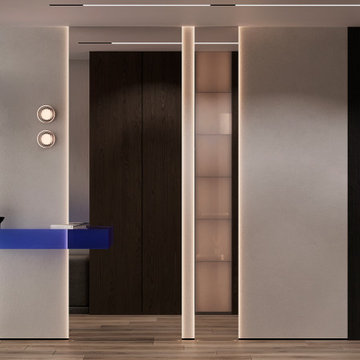
This is an example of a mid-sized contemporary entry hall in Other with white walls, laminate floors, a single front door, a glass front door, beige floor, recessed and wallpaper.
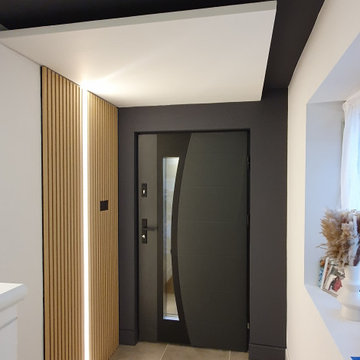
Accupanel concealed the cloakroom entrance, giving the entrance/corridor a clean, neat appearance.
The long led light in the ceiling and wall is clean and modern
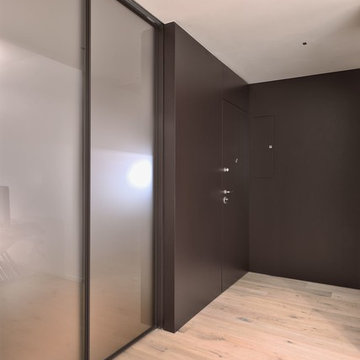
Contemporary entryway in Bari with black walls, light hardwood floors, a single front door, a black front door and recessed.
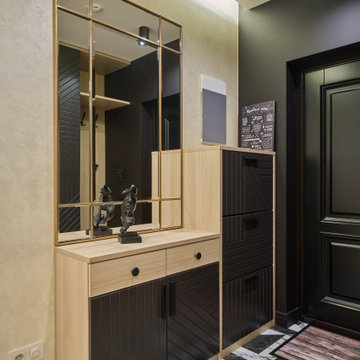
Design ideas for a large contemporary entry hall in Moscow with beige walls, porcelain floors, a single front door, a black front door, black floor and recessed.
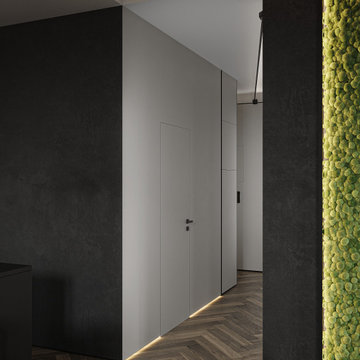
This is an example of a mid-sized contemporary entry hall in Other with black walls, laminate floors, a single front door, a white front door, brown floor, recessed and wallpaper.
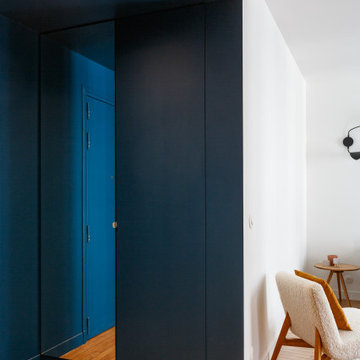
Small contemporary vestibule in Paris with white walls, terrazzo floors, a single front door, a blue front door, multi-coloured floor and recessed.
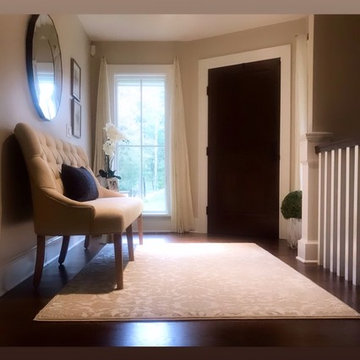
We had so much fun decorating this space. No detail was too small for Nicole and she understood it would not be completed with every detail for a couple of years, but also that taking her time to fill her home with items of quality that reflected her taste and her families needs were the most important issues. As you can see, her family has settled in.
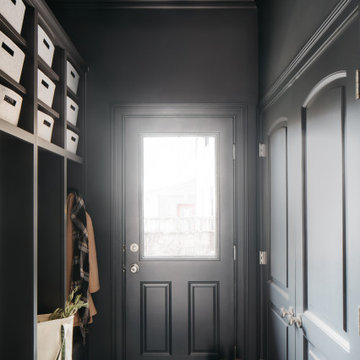
Download our free ebook, Creating the Ideal Kitchen. DOWNLOAD NOW
The homeowners built their traditional Colonial style home 17 years’ ago. It was in great shape but needed some updating. Over the years, their taste had drifted into a more contemporary realm, and they wanted our help to bridge the gap between traditional and modern.
We decided the layout of the kitchen worked well in the space and the cabinets were in good shape, so we opted to do a refresh with the kitchen. The original kitchen had blond maple cabinets and granite countertops. This was also a great opportunity to make some updates to the functionality that they were hoping to accomplish.
After re-finishing all the first floor wood floors with a gray stain, which helped to remove some of the red tones from the red oak, we painted the cabinetry Benjamin Moore “Repose Gray” a very soft light gray. The new countertops are hardworking quartz, and the waterfall countertop to the left of the sink gives a bit of the contemporary flavor.
We reworked the refrigerator wall to create more pantry storage and eliminated the double oven in favor of a single oven and a steam oven. The existing cooktop was replaced with a new range paired with a Venetian plaster hood above. The glossy finish from the hood is echoed in the pendant lights. A touch of gold in the lighting and hardware adds some contrast to the gray and white. A theme we repeated down to the smallest detail illustrated by the Jason Wu faucet by Brizo with its similar touches of white and gold (the arrival of which we eagerly awaited for months due to ripples in the supply chain – but worth it!).
The original breakfast room was pleasant enough with its windows looking into the backyard. Now with its colorful window treatments, new blue chairs and sculptural light fixture, this space flows seamlessly into the kitchen and gives more of a punch to the space.
The original butler’s pantry was functional but was also starting to show its age. The new space was inspired by a wallpaper selection that our client had set aside as a possibility for a future project. It worked perfectly with our pallet and gave a fun eclectic vibe to this functional space. We eliminated some upper cabinets in favor of open shelving and painted the cabinetry in a high gloss finish, added a beautiful quartzite countertop and some statement lighting. The new room is anything but cookie cutter.
Next the mudroom. You can see a peek of the mudroom across the way from the butler’s pantry which got a facelift with new paint, tile floor, lighting and hardware. Simple updates but a dramatic change! The first floor powder room got the glam treatment with its own update of wainscoting, wallpaper, console sink, fixtures and artwork. A great little introduction to what’s to come in the rest of the home.
The whole first floor now flows together in a cohesive pallet of green and blue, reflects the homeowner’s desire for a more modern aesthetic, and feels like a thoughtful and intentional evolution. Our clients were wonderful to work with! Their style meshed perfectly with our brand aesthetic which created the opportunity for wonderful things to happen. We know they will enjoy their remodel for many years to come!
Photography by Margaret Rajic Photography
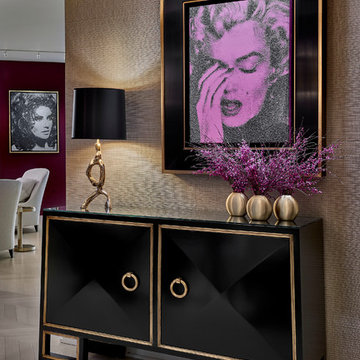
Tony Soluri Photography
This is an example of a mid-sized contemporary foyer in Chicago with metallic walls, light hardwood floors, beige floor, recessed and wallpaper.
This is an example of a mid-sized contemporary foyer in Chicago with metallic walls, light hardwood floors, beige floor, recessed and wallpaper.
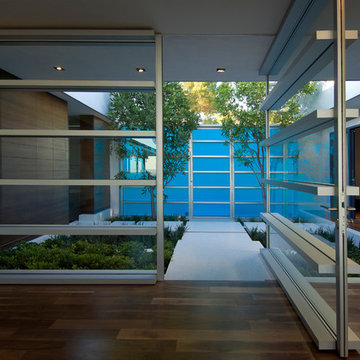
Hopen Place Hollywood Hills luxury home modern glass pivot door & entry courtyard. Photo by William MacCollum.
Expansive modern front door in Los Angeles with medium hardwood floors, a pivot front door, a glass front door, brown floor and recessed.
Expansive modern front door in Los Angeles with medium hardwood floors, a pivot front door, a glass front door, brown floor and recessed.
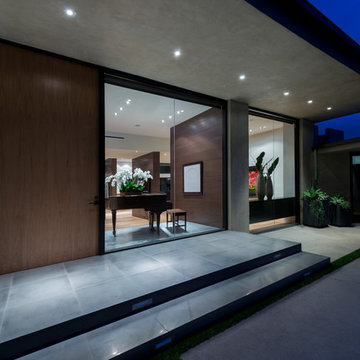
Wallace Ridge Beverly Hills luxury home glass wall entry foyer. William MacCollum.
This is an example of a large modern foyer in Los Angeles with white walls, a pivot front door, a medium wood front door, beige floor and recessed.
This is an example of a large modern foyer in Los Angeles with white walls, a pivot front door, a medium wood front door, beige floor and recessed.
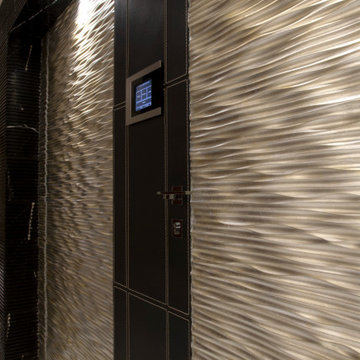
Large contemporary foyer in Other with multi-coloured walls, marble floors, a single front door, a dark wood front door, white floor, recessed and panelled walls.
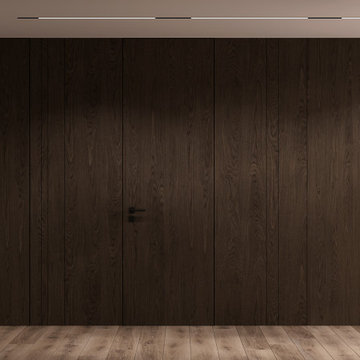
Photo of a mid-sized contemporary entry hall in Other with white walls, laminate floors, a single front door, a glass front door, beige floor, recessed and wallpaper.
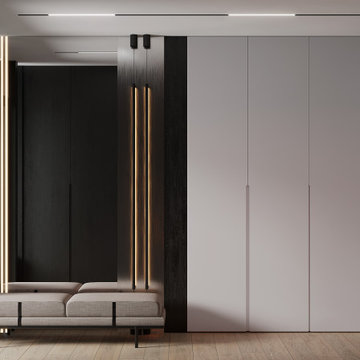
Mid-sized contemporary entry hall in Other with white walls, laminate floors, a single front door, a glass front door, beige floor, recessed and wallpaper.
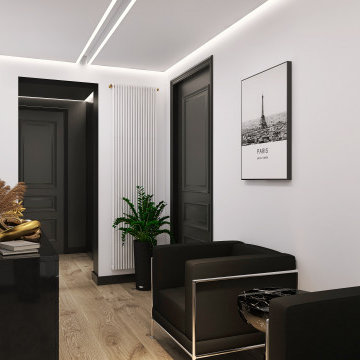
Photo of a mid-sized modern foyer in Other with white walls, light hardwood floors, a single front door, a black front door and recessed.
Black Entryway Design Ideas with Recessed
3