Black Entryway Design Ideas with White Walls
Refine by:
Budget
Sort by:Popular Today
1 - 20 of 1,278 photos
Item 1 of 3

Mud room with black cabinetry, timber feature hooks, terrazzo floor tile, black steel framed rear door.
Photo of a mid-sized contemporary mudroom in Melbourne with white walls, terrazzo floors and a black front door.
Photo of a mid-sized contemporary mudroom in Melbourne with white walls, terrazzo floors and a black front door.

Inspiration for a mid-sized transitional entry hall in Boston with white walls, dark hardwood floors, a single front door, a white front door and brown floor.
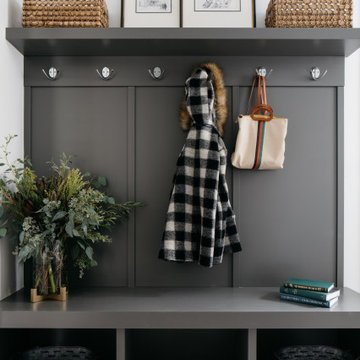
This is an example of a transitional mudroom in Chicago with white walls and grey floor.
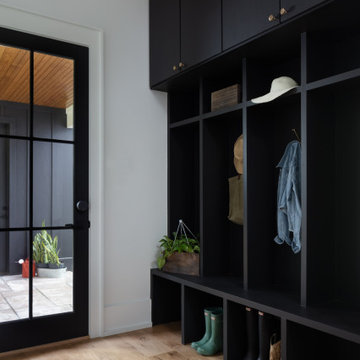
Mudroom of modern luxury farmhouse in Pass Christian Mississippi photographed for Watters Architecture by Birmingham Alabama based architectural and interiors photographer Tommy Daspit.
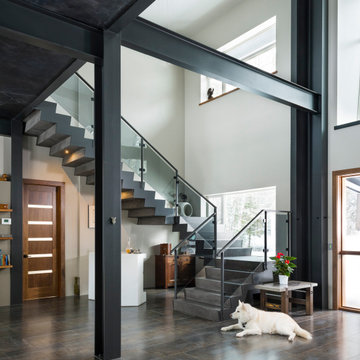
This home features an open concept entry way that gives sight lines to the concrete floating stairs, living room, kitchen and dining room. The steel beams are exposed throughout the home.
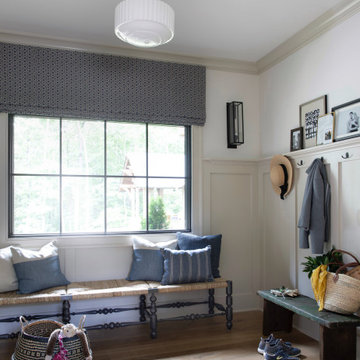
This is an example of a large country mudroom in Atlanta with white walls, light hardwood floors and beige floor.
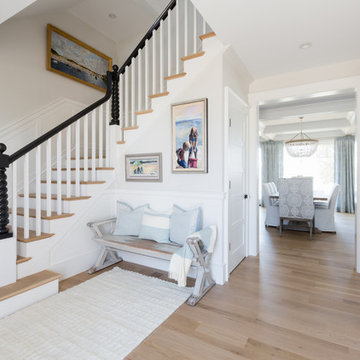
Design ideas for a beach style foyer in Boston with white walls and light hardwood floors.
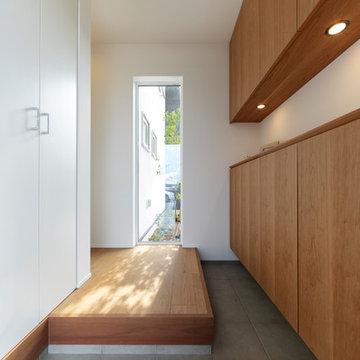
窓から優しい光が注ぐ玄関。
Inspiration for a modern entry hall in Other with white walls, medium hardwood floors, a medium wood front door and brown floor.
Inspiration for a modern entry hall in Other with white walls, medium hardwood floors, a medium wood front door and brown floor.
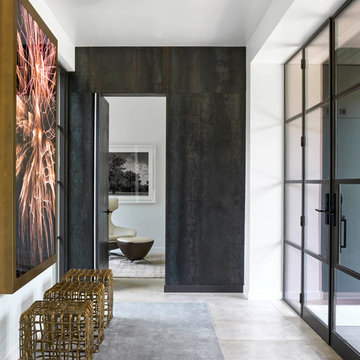
Inspiration for a large contemporary entry hall in Dallas with white walls, a single front door, a glass front door, grey floor and concrete floors.
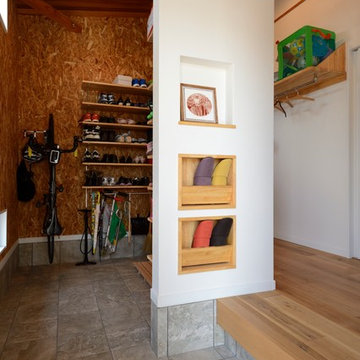
天井に木材を貼ったことでぬくもりを感じる玄関になりました。玄関収納には、自転車もしまえるくらいのゆとりのある広さがあります。
This is an example of a mid-sized industrial mudroom in Other with white walls.
This is an example of a mid-sized industrial mudroom in Other with white walls.
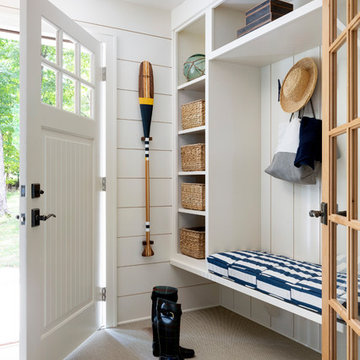
Spacecrafting Photography
Photo of a small beach style mudroom in Minneapolis with white walls, carpet, a single front door, a white front door, beige floor, timber and planked wall panelling.
Photo of a small beach style mudroom in Minneapolis with white walls, carpet, a single front door, a white front door, beige floor, timber and planked wall panelling.
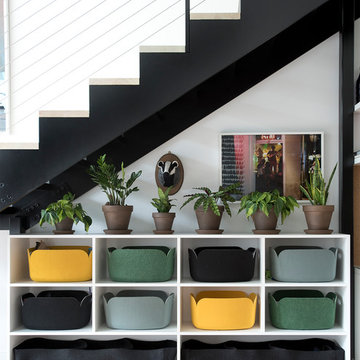
Location: Brooklyn, NY, United States
This brand-new townhouse at Pierhouse, Brooklyn was a gorgeous space, but was crying out for some personalization to reflect our clients vivid, sophisticated and lively design aesthetic. Bold Patterns and Colors were our friends in this fun and eclectic project. Our amazing clients collaborated with us to select the fabrics for the den's custom Roche Bobois Mah Jong sofa and we also customized a vintage swedish rug from Doris Leslie Blau. for the Living Room Our biggest challenge was to capture the space under the Staircase so that it would become usable for this family. We created cubby storage, a desk area, coat closet and oversized storage. We even managed to fit in a 12' ladder - not an easy feat!
Photographed by: James Salomon
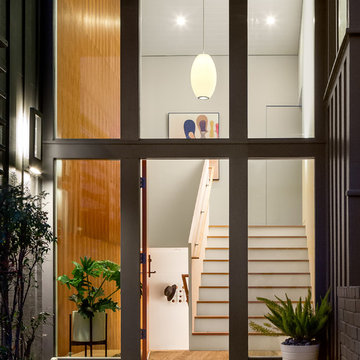
View of entry hall at night.
Scott Hargis Photography.
This is an example of a large midcentury foyer in San Francisco with white walls, a single front door, an orange front door and light hardwood floors.
This is an example of a large midcentury foyer in San Francisco with white walls, a single front door, an orange front door and light hardwood floors.
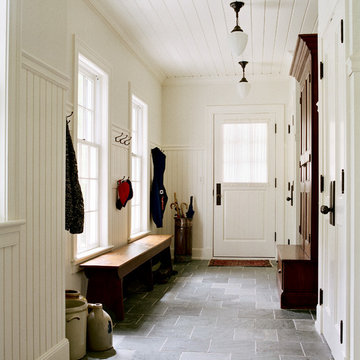
Photography by Sam Gray
Design ideas for a mid-sized traditional mudroom in Boston with slate floors, white walls, a single front door, a white front door and black floor.
Design ideas for a mid-sized traditional mudroom in Boston with slate floors, white walls, a single front door, a white front door and black floor.

In the remodel of this early 1900s home, space was reallocated from the original dark, boxy kitchen and dining room to create a new mudroom, larger kitchen, and brighter dining space. Seating, storage, and coat hooks, all near the home's rear entry, make this home much more family-friendly!
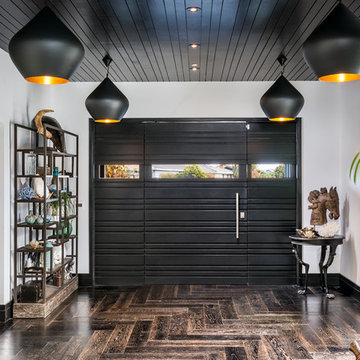
Design ideas for a mid-sized contemporary front door in San Francisco with white walls, dark hardwood floors, a pivot front door and a black front door.
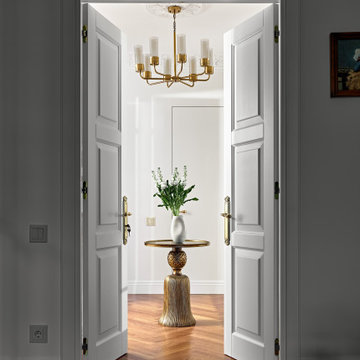
Прихожая/холл между комнатами с большим зеркалом, столиком по центру и банкеткой.
Inspiration for a large transitional front door in Saint Petersburg with white walls, medium hardwood floors, a single front door, a metal front door and brown floor.
Inspiration for a large transitional front door in Saint Petersburg with white walls, medium hardwood floors, a single front door, a metal front door and brown floor.
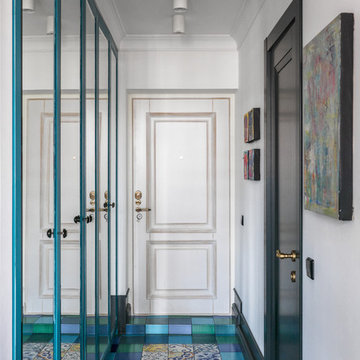
Photo of an eclectic front door in Moscow with white walls, a single front door, a white front door, multi-coloured floor and ceramic floors.
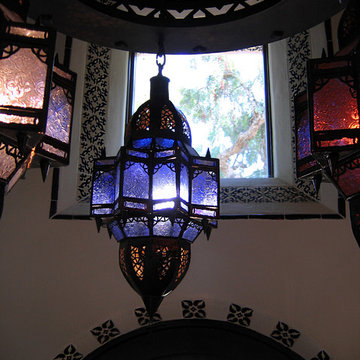
Design Consultant Jeff Doubét is the author of Creating Spanish Style Homes: Before & After – Techniques – Designs – Insights. The 240 page “Design Consultation in a Book” is now available. Please visit SantaBarbaraHomeDesigner.com for more info.
Jeff Doubét specializes in Santa Barbara style home and landscape designs. To learn more info about the variety of custom design services I offer, please visit SantaBarbaraHomeDesigner.com
Jeff Doubét is the Founder of Santa Barbara Home Design - a design studio based in Santa Barbara, California USA.
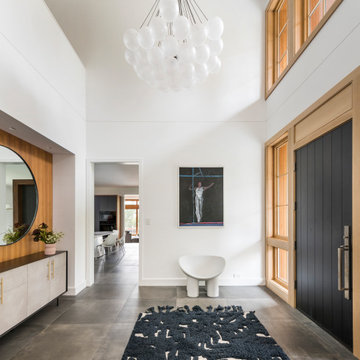
This new house is located in a quiet residential neighborhood developed in the 1920’s, that is in transition, with new larger homes replacing the original modest-sized homes. The house is designed to be harmonious with its traditional neighbors, with divided lite windows, and hip roofs. The roofline of the shingled house steps down with the sloping property, keeping the house in scale with the neighborhood. The interior of the great room is oriented around a massive double-sided chimney, and opens to the south to an outdoor stone terrace and gardens. Photo by: Nat Rea Photography
Black Entryway Design Ideas with White Walls
1