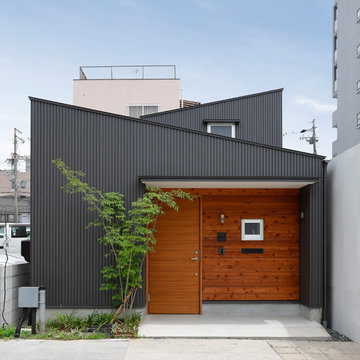Black Exterior Design Ideas with a Shed Roof
Refine by:
Budget
Sort by:Popular Today
1 - 20 of 1,638 photos
Item 1 of 3

Design ideas for a mid-sized midcentury one-storey brick black house exterior in Austin with a shed roof.

Existing 1970s cottage transformed into modern lodge - view from lakeside - HLODGE - Unionville, IN - Lake Lemon - HAUS | Architecture For Modern Lifestyles (architect + photographer) - WERK | Building Modern (builder)
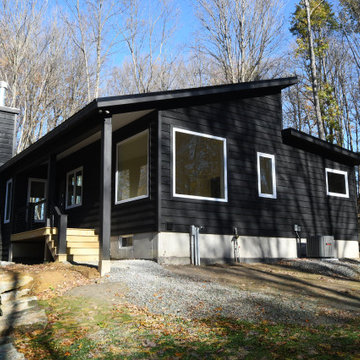
Exterior of this modern country ranch home in the forests of the Catskill mountains. Black clapboard siding and huge picture windows.
Design ideas for a mid-sized midcentury one-storey black exterior in New York with wood siding and a shed roof.
Design ideas for a mid-sized midcentury one-storey black exterior in New York with wood siding and a shed roof.
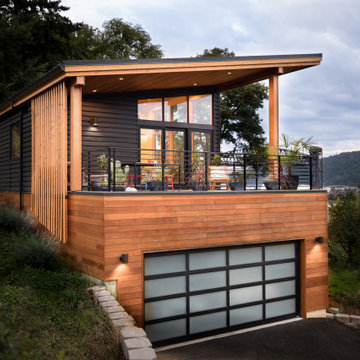
Inspiration for a midcentury black house exterior in Portland with metal siding, a shed roof and a metal roof.
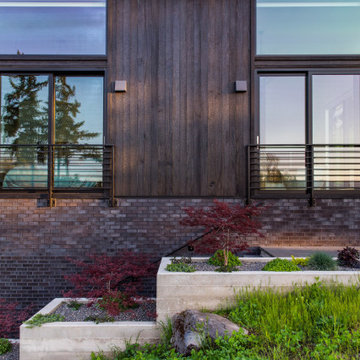
This is an example of a mid-sized modern two-storey black house exterior in Portland with wood siding, a shed roof and a metal roof.
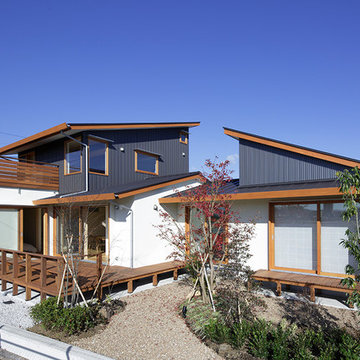
フクヤ建設株式会社
This is an example of an asian two-storey black exterior in Other with wood siding and a shed roof.
This is an example of an asian two-storey black exterior in Other with wood siding and a shed roof.
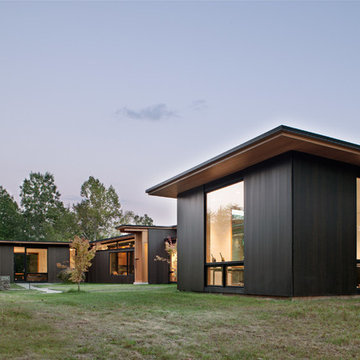
This modern lake house is located in the foothills of the Blue Ridge Mountains. The residence overlooks a mountain lake with expansive mountain views beyond. The design ties the home to its surroundings and enhances the ability to experience both home and nature together. The entry level serves as the primary living space and is situated into three groupings; the Great Room, the Guest Suite and the Master Suite. A glass connector links the Master Suite, providing privacy and the opportunity for terrace and garden areas.
Won a 2013 AIANC Design Award. Featured in the Austrian magazine, More Than Design. Featured in Carolina Home and Garden, Summer 2015.

The East and North sides of our Scandinavian modern project showing Black Gendai Shou Sugi siding from Nakamoto Forestry
Photo of a mid-sized scandinavian two-storey black house exterior in Seattle with wood siding, a shed roof, a metal roof and a black roof.
Photo of a mid-sized scandinavian two-storey black house exterior in Seattle with wood siding, a shed roof, a metal roof and a black roof.

Upper IPE deck with cable railing and covered space below with bluestone clad fireplace, outdoor kitchen, and infratec heaters. Belgard Melville Tandem block wall with 2x2 porcelain pavers, a putting green, hot tub and metal fire pit.
Sherwin Williams Iron Ore paint color

Large midcentury one-storey black house exterior in Portland with wood siding, a shingle roof, a black roof and a shed roof.
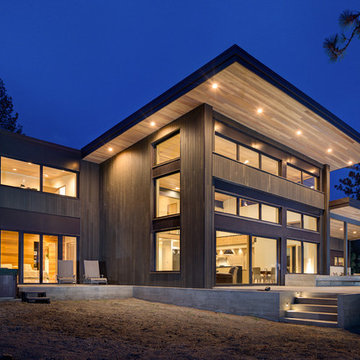
This Passive House has a wall of windows and doors hugging the open floor plan, while providing superior thermal performance. The wood-aluminum triple pane windows provide warmth and durability through all seasons. The massive lift and slide door has European hardware to ensure ease of use allowing for seamless indoor/outdoor living.

This is an example of a large contemporary two-storey black house exterior in Los Angeles with wood siding, a shed roof, a metal roof, a black roof and clapboard siding.
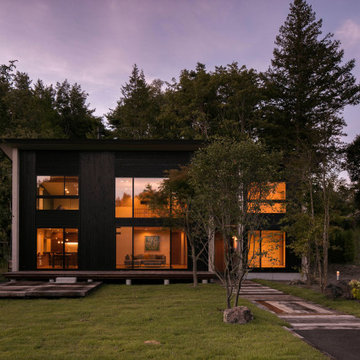
御影用水の家|菊池ひろ建築設計室 撮影 archipicture 遠山功太
Design ideas for a modern two-storey black house exterior in Other with wood siding, a shed roof and a metal roof.
Design ideas for a modern two-storey black house exterior in Other with wood siding, a shed roof and a metal roof.
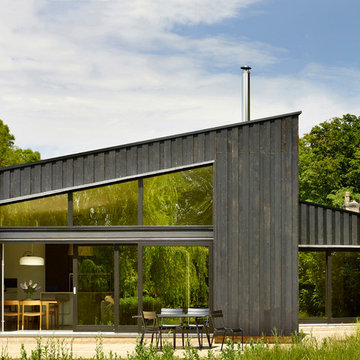
This project is a new-build house set in the grounds of a listed building in Suffolk. In discussion with the local planning department we designed the new house to be sympathetic with the agricultural buildings in the Conservation Area . The varied roof profile, charred larch cladding and sedum roof provide a ‘pared back’ and sculptural interpretation of this aesthetic. Super-insulation, triple glazing and mechanical ventilation heat recovery provide a very energy efficient building, whilst an air source heat pump and solar thermal panels ensure that there is a renewable heat source.
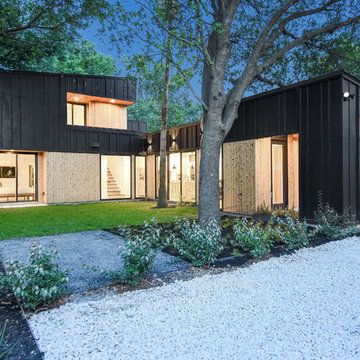
Inspiration for an industrial two-storey black house exterior in Austin with wood siding and a shed roof.
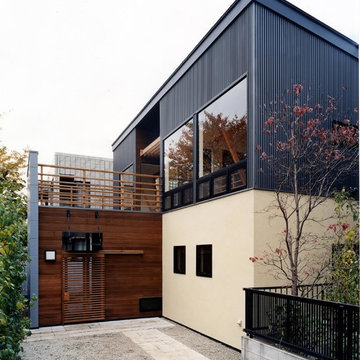
Design ideas for a contemporary two-storey black house exterior in Tokyo with metal siding and a shed roof.
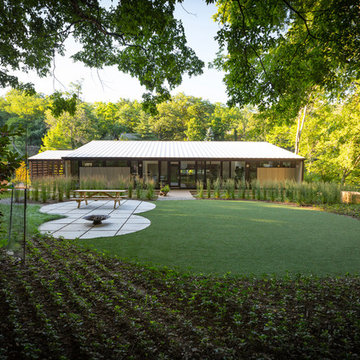
RVP Photography
Inspiration for a small contemporary one-storey black exterior in Cincinnati with metal siding and a shed roof.
Inspiration for a small contemporary one-storey black exterior in Cincinnati with metal siding and a shed roof.
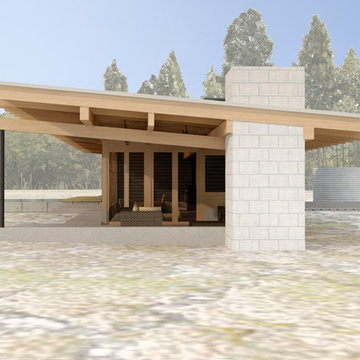
Rural vacation cabin with rainwater catchment and storage.
This is an example of a mid-sized modern one-storey black exterior in Seattle with wood siding and a shed roof.
This is an example of a mid-sized modern one-storey black exterior in Seattle with wood siding and a shed roof.
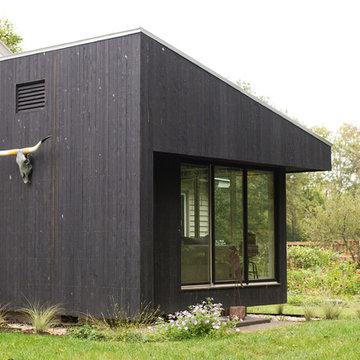
Design by Eugene Stoltzfus Architects
This is an example of a small contemporary one-storey black exterior in Other with wood siding and a shed roof.
This is an example of a small contemporary one-storey black exterior in Other with wood siding and a shed roof.
Black Exterior Design Ideas with a Shed Roof
1
