Black Formal Garden Design Ideas
Refine by:
Budget
Sort by:Popular Today
101 - 120 of 5,150 photos
Item 1 of 3
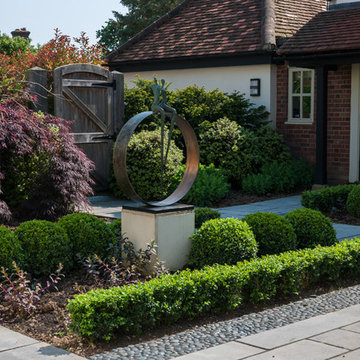
John Glover
A classical family garden based in Essex surrounding a beautiful Grade 2 Listed property which has been lovingly renovated over the last couple of years.
This sociable family, with busy professional lives, invited Aralia to do a complete overhaul on their rural country garden approaching around 1 acre in total. The country garden was split into several garden sections including: Southern Terrace & Orchard Gardens, Rose Garden (to the front of the property), Zen Garden (central garden courtyard), pedestrian entrance front garden, driveway and further lawned gardens including vegetable garden.
The southern terrace and Orchard Gardens benefitted from a beautiful existing walled garden area which has been enhanced and complemented with many beautiful features including: large 3m outdoor fireplace using natural stone paddle-stones; a row of magnificent Pleached Trees (Ilex quercus), curved natural sandstone sawn paving with setts and borders crammed with a beautiful array of sculptural buxus spheres and herbaceous planting. The Zen garden is an area for quiet contemplation, and includes Acers and Buxus balls, with a real Japanese slant to the planting scheme – offset by a beautiful central metal sculpture. A mature Photinia Red Robin hedge was installed along the new driveway to provide privacy to the Orchard Garden.
Aralia provided a full Landscape Design & Build service, working with a multi-functional team of sub-contractors. They work in extensively in London & The South East (including Hertfordshire & Essex) but work across the Uk & Internationally.
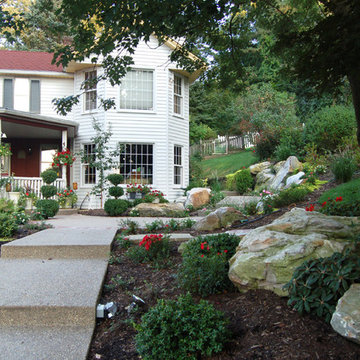
Concrete steps leading through raised and level garden beds.
Mid-sized traditional front yard full sun formal garden in Other with a garden path and gravel for summer.
Mid-sized traditional front yard full sun formal garden in Other with a garden path and gravel for summer.
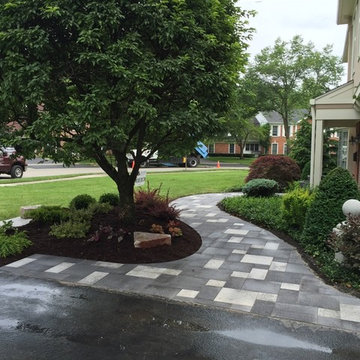
Mid-sized transitional front yard full sun formal garden in Chicago with a garden path and natural stone pavers.
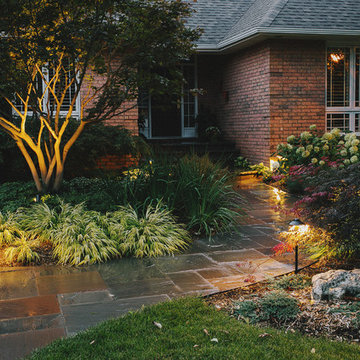
Front entry Banas flagstone walkway with surrounding gardens, with landscape lighting to highlight the path.
This is an example of a mid-sized traditional front yard partial sun formal garden for fall in Toronto with a garden path and natural stone pavers.
This is an example of a mid-sized traditional front yard partial sun formal garden for fall in Toronto with a garden path and natural stone pavers.
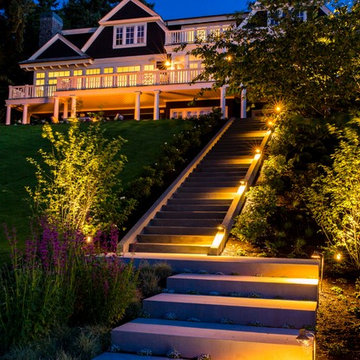
A Mercer Island couple wanted to transform their yard from mushy lawn into a more usable, beach-like space. We added new concrete pads to connect the stairs to the waterfront complete with salvaged, cedar logs around a deconstructed wood-burning firepit, invigorating the space and creating a place to relax and entertain right on the water. Closer to the house, an ipe deck built around a new Paloform gas firepit created a new outdoor room for enjoying endless summer evenings. LED landscape lighting completes the improvements.
Photography by: Miranda Estes Photography
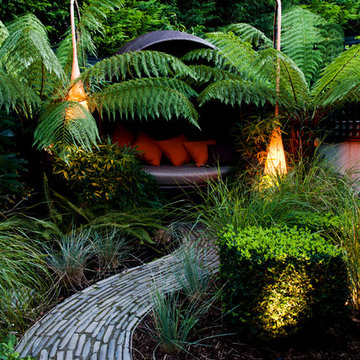
An award winning Victorian garden design that featured in ITV’s ‘Britain’s best gardens’ programme. The design features Victorian paviours, a metal pergola, a slate bench and traditional raised brick beds. Unusual down-lighting and a mixture of cottage garden and architectural planting complete the design. Photography by John Glover
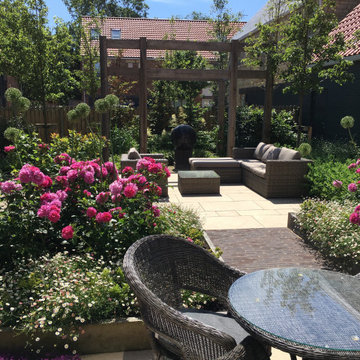
Our ‘Romantic Courtyard Garden’ in Durham has been awarded a BALI medal for Design Excellence in the BALI National Landscape Awards for 2020. The brief for this garden was to create a private romantic space for dining and relaxation.
A row of pleached ornamental pears (Pyrus chanticleer) and some strategically placed Beech trees provide privacy from several overlooking houses, this gives the space a feeling of green enclosure.
A bespoke Oak pergola draws the eye upwards whilst also giving cover from neighbouring properties. A spherical water feature is the central focus here with a backdrop of grasses and dogwoods.
Sawn ivory sandstone paving (Stonemarket Paleo) mirrors the interior ground floor of the house, bringing the inside out. This is contrasted by dark grey Baksteen pavers. Traditional materials used in a contemporary way mirror the architecture of the house.
Planting is loose and informal. To combat impoverished soil, raised beds were made to create two large feature Rose beds containing mass plantings of David Austin Rosa ‘Princess Anne’ and cheerful Mexican daisies (Erigeron karvinskianus) Winter structure is provided by Osmanthus and Ilex crenata.
A subtle lighting scheme extends the gardens use into the evening providing a stunning view from the house in the winter.
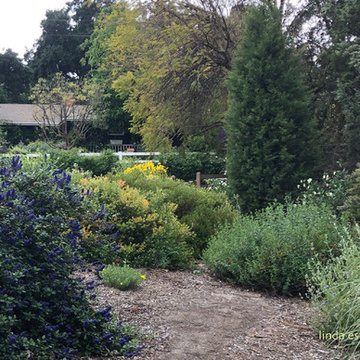
Design ideas for a large transitional sloped formal garden in Los Angeles with a garden path and mulch.
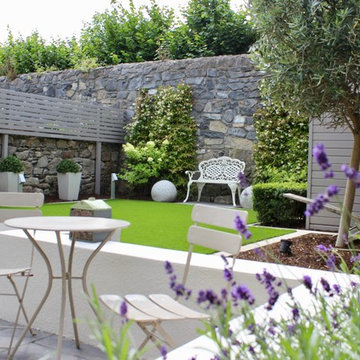
Summer Garden in Ranelagh Dublin 6 by Amazon Landscaping and Garden Design
014060004
Amazonlandscaping.ie
Mid-sized backyard partial sun formal garden in Dublin with with lawn edging, natural stone pavers and a stone fence for summer.
Mid-sized backyard partial sun formal garden in Dublin with with lawn edging, natural stone pavers and a stone fence for summer.
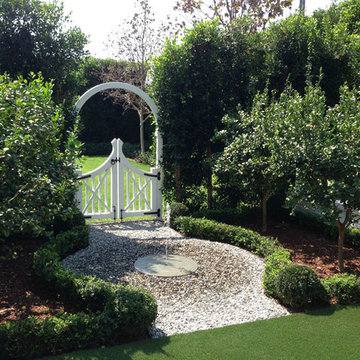
Small transitional courtyard partial sun formal garden in Los Angeles with a water feature and gravel for spring.
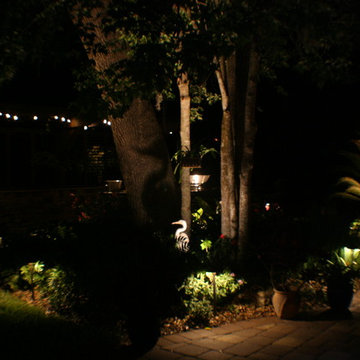
Shadow created by spot on a crane statue against the oka tree. Photo by Jim Gann
Tropical backyard formal garden in Jacksonville with a container garden and natural stone pavers.
Tropical backyard formal garden in Jacksonville with a container garden and natural stone pavers.
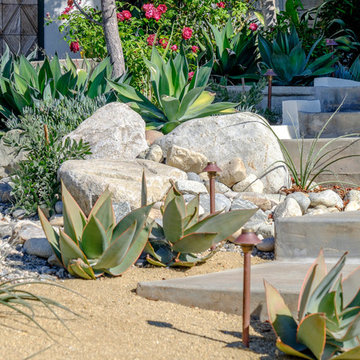
Allen Haren
Inspiration for a mid-sized contemporary front yard full sun formal garden for spring in Los Angeles with a garden path and concrete pavers.
Inspiration for a mid-sized contemporary front yard full sun formal garden for spring in Los Angeles with a garden path and concrete pavers.
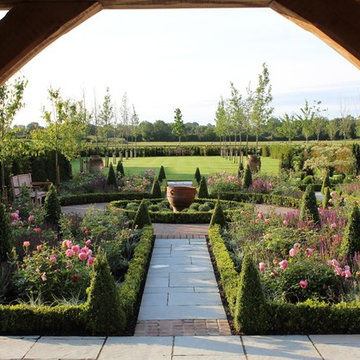
Parterre Garden
Expansive country backyard full sun formal garden in West Midlands with a garden path and natural stone pavers for summer.
Expansive country backyard full sun formal garden in West Midlands with a garden path and natural stone pavers for summer.
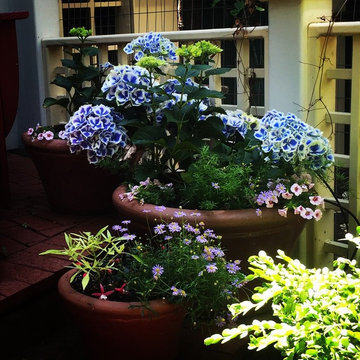
Inspiration for a mid-sized country front yard partial sun formal garden in Denver with natural stone pavers.
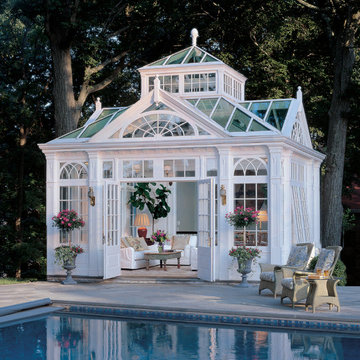
Tanglewood Conservatory
Small traditional backyard partial sun formal garden in New York with natural stone pavers for summer.
Small traditional backyard partial sun formal garden in New York with natural stone pavers for summer.
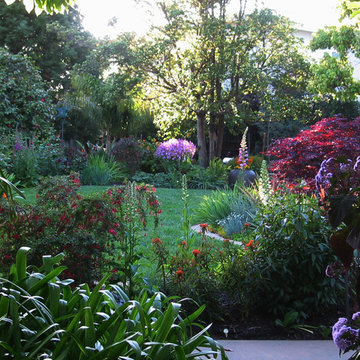
This is an example of a large traditional backyard partial sun formal garden for spring in San Diego with a container garden and gravel.
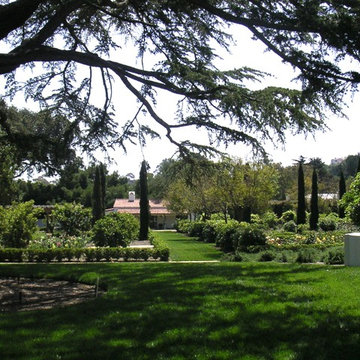
This is an example of an expansive mediterranean backyard formal garden in Santa Barbara with a water feature and natural stone pavers.
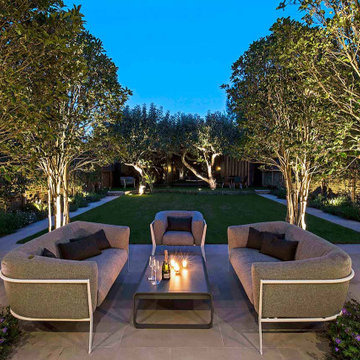
This was an almost abandoned garden when we took over, with 2 sheds and 1 garage. We have transformed it into a calm oasis of crisp lines, elegant materials, comfortable seating areas, generous lawn for the football-mad men/boys of the family and flower beds providing year long interest. At the far end of the garden, two venerable apple trees provide a strong focus and a bespoke contemporary playhouse offers additional enjoyment in the winter months.
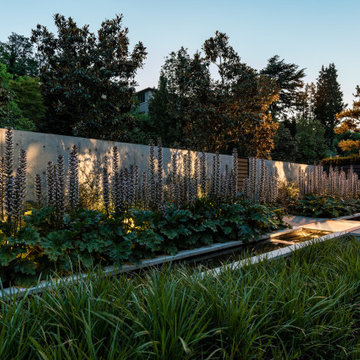
minimalist concrete water feature, concrete wall, lush planting
Photo of a mid-sized modern front yard full sun formal garden in Seattle with with waterfall and concrete pavers.
Photo of a mid-sized modern front yard full sun formal garden in Seattle with with waterfall and concrete pavers.
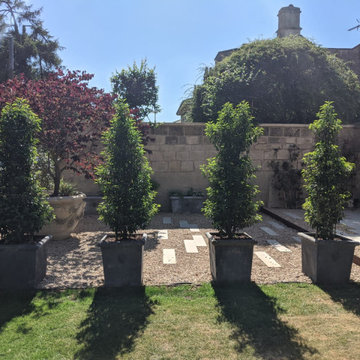
Portuguese Laurel add structure, height and screening, creating a stark separation between the courtyard and lawn areas.
This is an example of a small transitional courtyard partial sun formal garden for summer in Other with a container garden and gravel.
This is an example of a small transitional courtyard partial sun formal garden for summer in Other with a container garden and gravel.
Black Formal Garden Design Ideas
6