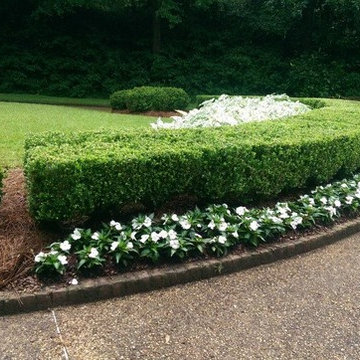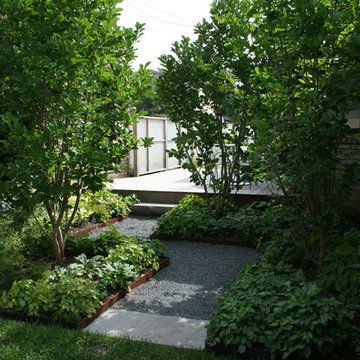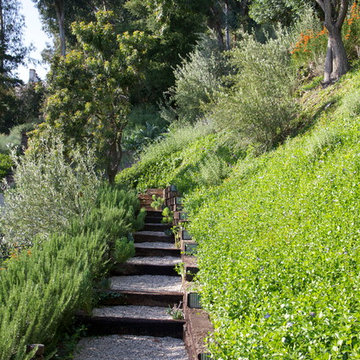Black Garden Design Ideas with Gravel
Refine by:
Budget
Sort by:Popular Today
81 - 100 of 1,937 photos
Item 1 of 3
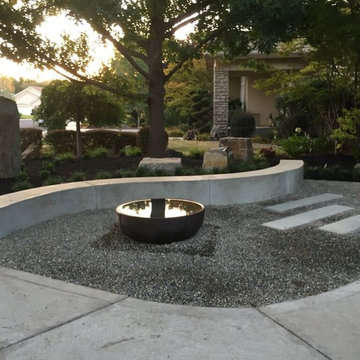
Mid-sized contemporary front yard shaded xeriscape in Sacramento with a water feature and gravel.
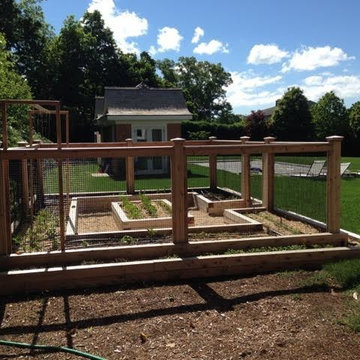
If you'd like to start eating better (not just healthier, but tastier too), you will love yard-to-table gardening. Growing your own fresh food steps from the kitchen ensures you'll always have options come dinner time.
Best of all, we can provide a helping hand, making an organic garden a reality for even the busiest families.
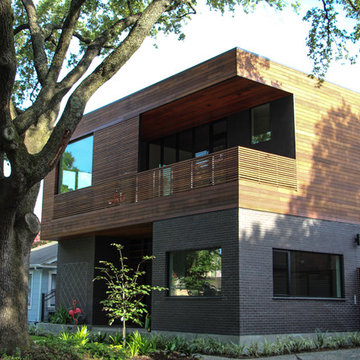
New construction in Houston's Museum District with ultra modern finishes. Preservation of the large oak in front was paramount. A gravel driveway and sidewalk were the only way to preserve the massive root system.
Steven Acquard
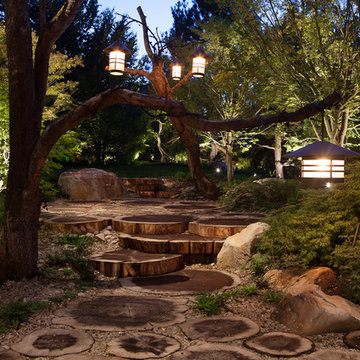
Hammerton
Photo of an expansive country backyard formal garden in Salt Lake City with a garden path and gravel.
Photo of an expansive country backyard formal garden in Salt Lake City with a garden path and gravel.
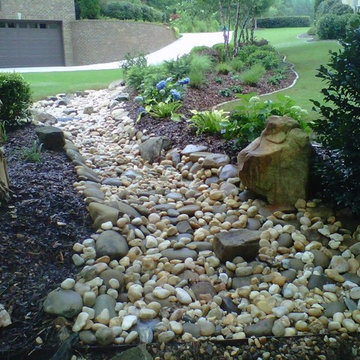
Inspiration for a mid-sized modern front yard partial sun driveway for spring in Birmingham with a water feature and gravel.
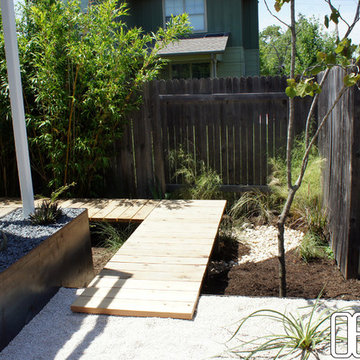
OES | Dry creek bed with mulch planting beds, native plants, and board walk connecting to steel enclosed crushed limestone
- Angelica Norton
Design ideas for a mid-sized modern backyard partial sun xeriscape in Austin with gravel and a retaining wall.
Design ideas for a mid-sized modern backyard partial sun xeriscape in Austin with gravel and a retaining wall.
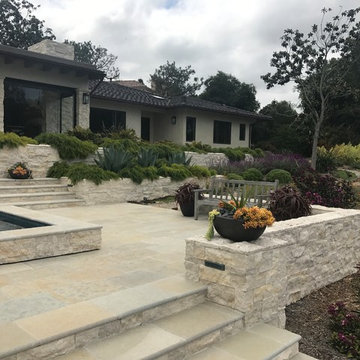
Drought tolerant container gardens with Agave Pedunculifera by The Design Build Company
Design ideas for a mid-sized contemporary backyard full sun xeriscape in San Diego with a retaining wall and gravel.
Design ideas for a mid-sized contemporary backyard full sun xeriscape in San Diego with a retaining wall and gravel.
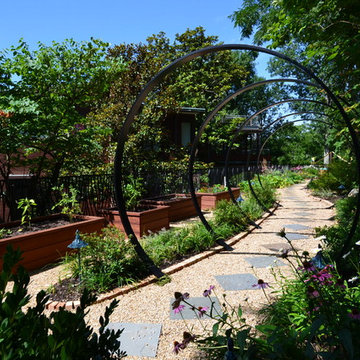
Bill Ripley
Expansive transitional backyard partial sun formal garden in Cincinnati with a garden path and gravel.
Expansive transitional backyard partial sun formal garden in Cincinnati with a garden path and gravel.
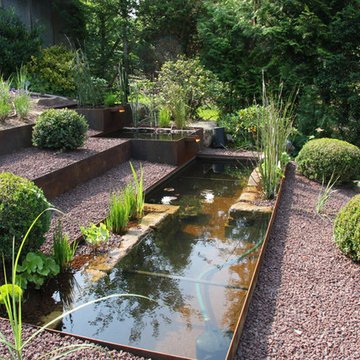
Large traditional sloped full sun xeriscape in Stuttgart with a water feature and gravel for summer.
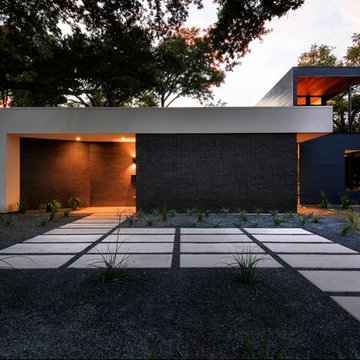
OES | Texas basalt, and native plants.
Photo: Twist Tours
Photo of a mid-sized modern backyard xeriscape in Austin with gravel.
Photo of a mid-sized modern backyard xeriscape in Austin with gravel.
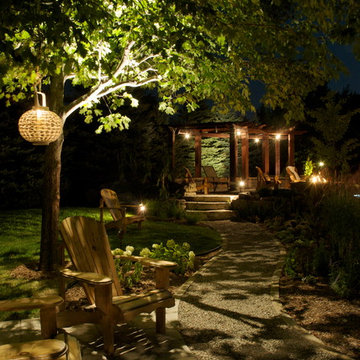
Mr. Marc-André Verpaelst
Large asian backyard full sun garden in Montreal with a garden path and gravel for summer.
Large asian backyard full sun garden in Montreal with a garden path and gravel for summer.
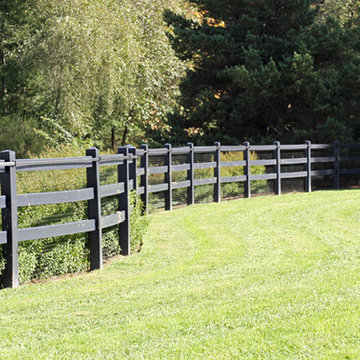
For a dedicated equestrian client, Equine Facility Design created a carefully designed a private facility on five acres of a private residential development. The project consists of a three stall stable with office, tack, feed room, wash/groom stall, hay storage, bedding storage, equipment storage, and indoor O2 Compost system, as well as an attached 82’ x 156’ indoor riding arena. Ample room for trailer loading and storage is provided near the stable entrance. The stable and arena were designed to complement the existing residence on the property, and conform with the development homeowner’s association. This project also included site layout and landscape design featuring pastures, roads, pathways, a 70’ diameter round pen, and runs off each of the stalls. - See more at: http://equinefacilitydesign.com/project-item/boyd-stable#sthash.HvNFGU5W.dpuf
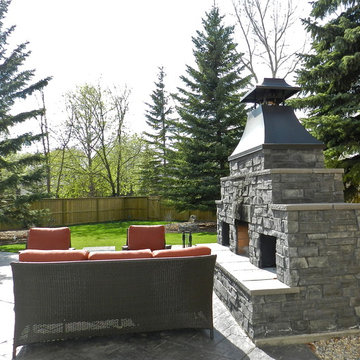
Mid-sized traditional backyard full sun formal garden in Calgary with a fire feature and gravel for summer.
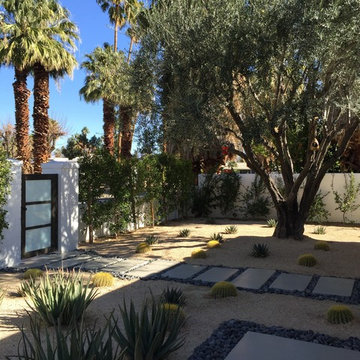
Large midcentury front yard garden in Los Angeles with a garden path and gravel.
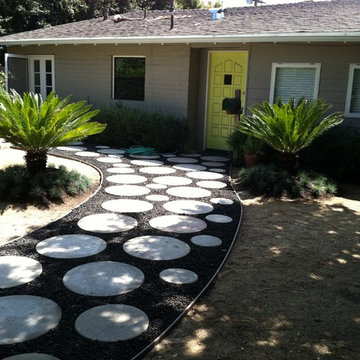
Photo of a mid-sized modern front yard shaded xeriscape in Los Angeles with a garden path and gravel.
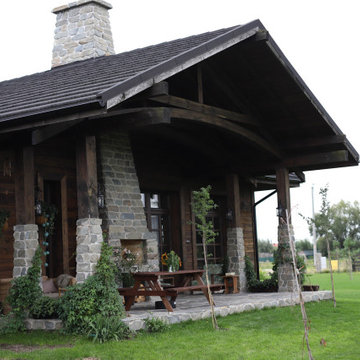
Design ideas for a mid-sized and australian native country backyard full sun formal garden for fall in Melbourne with with outdoor playset, gravel and a wood fence.
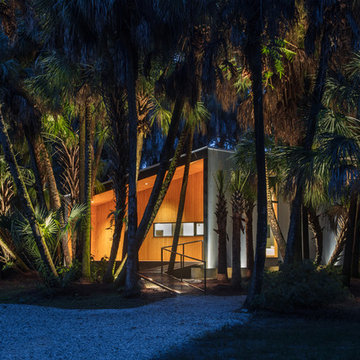
I built this on my property for my aging father who has some health issues. Handicap accessibility was a factor in design. His dream has always been to try retire to a cabin in the woods. This is what he got.
It is a 1 bedroom, 1 bath with a great room. It is 600 sqft of AC space. The footprint is 40' x 26' overall.
The site was the former home of our pig pen. I only had to take 1 tree to make this work and I planted 3 in its place. The axis is set from root ball to root ball. The rear center is aligned with mean sunset and is visible across a wetland.
The goal was to make the home feel like it was floating in the palms. The geometry had to simple and I didn't want it feeling heavy on the land so I cantilevered the structure beyond exposed foundation walls. My barn is nearby and it features old 1950's "S" corrugated metal panel walls. I used the same panel profile for my siding. I ran it vertical to math the barn, but also to balance the length of the structure and stretch the high point into the canopy, visually. The wood is all Southern Yellow Pine. This material came from clearing at the Babcock Ranch Development site. I ran it through the structure, end to end and horizontally, to create a seamless feel and to stretch the space. It worked. It feels MUCH bigger than it is.
I milled the material to specific sizes in specific areas to create precise alignments. Floor starters align with base. Wall tops adjoin ceiling starters to create the illusion of a seamless board. All light fixtures, HVAC supports, cabinets, switches, outlets, are set specifically to wood joints. The front and rear porch wood has three different milling profiles so the hypotenuse on the ceilings, align with the walls, and yield an aligned deck board below. Yes, I over did it. It is spectacular in its detailing. That's the benefit of small spaces.
Concrete counters and IKEA cabinets round out the conversation.
For those who could not live in a tiny house, I offer the Tiny-ish House.
Photos by Ryan Gamma
Staging by iStage Homes
Design assistance by Jimmy Thornton
Black Garden Design Ideas with Gravel
5
