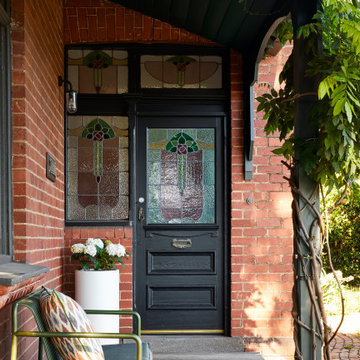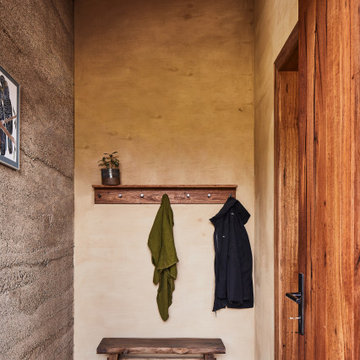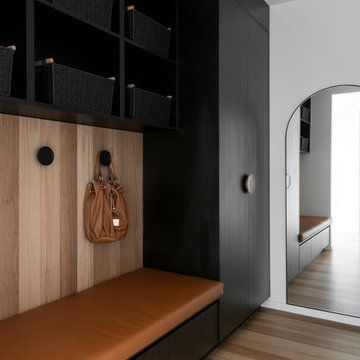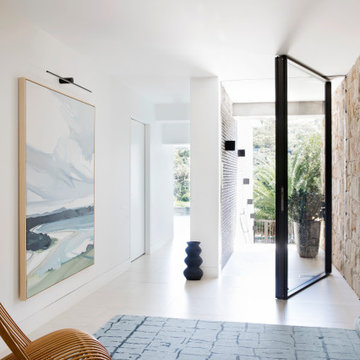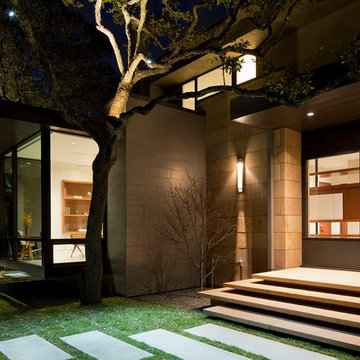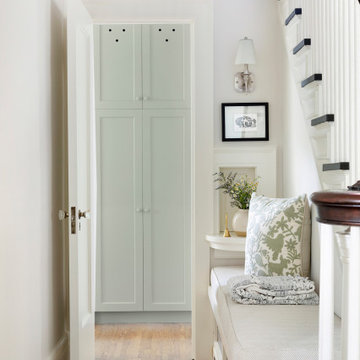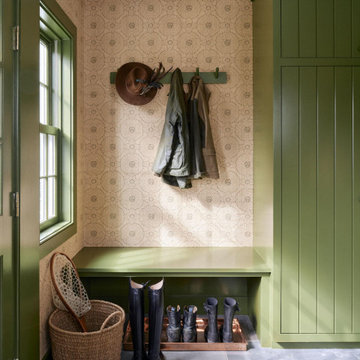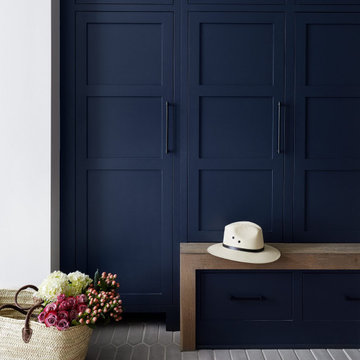Green, Black Entryway Design Ideas
Refine by:
Budget
Sort by:Popular Today
1 - 20 of 39,527 photos
Item 1 of 3

Mud room with black cabinetry, timber feature hooks, terrazzo floor tile, black steel framed rear door.
Photo of a mid-sized contemporary mudroom in Melbourne with white walls, terrazzo floors and a black front door.
Photo of a mid-sized contemporary mudroom in Melbourne with white walls, terrazzo floors and a black front door.
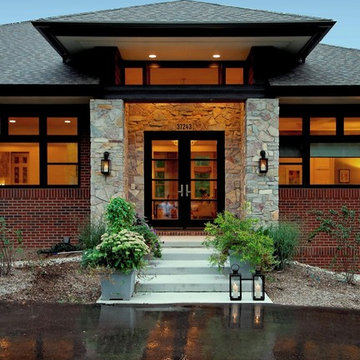
Brad Ziegler Photography
Contemporary front door in Detroit with a double front door and a glass front door.
Contemporary front door in Detroit with a double front door and a glass front door.
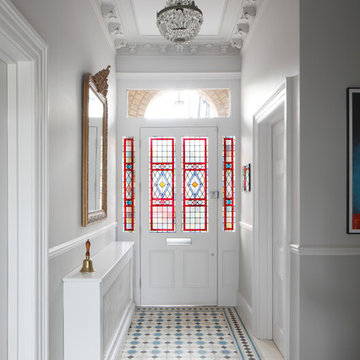
Photo of a large traditional entry hall in London with white walls, ceramic floors, a single front door, multi-coloured floor, a glass front door and coffered.

Inspiration for a transitional entryway in Detroit with multi-coloured walls, dark hardwood floors, a glass front door and wallpaper.

Mudrooms are practical entryway spaces that serve as a buffer between the outdoors and the main living areas of a home. Typically located near the front or back door, mudrooms are designed to keep the mess of the outside world at bay.
These spaces often feature built-in storage for coats, shoes, and accessories, helping to maintain a tidy and organized home. Durable flooring materials, such as tile or easy-to-clean surfaces, are common in mudrooms to withstand dirt and moisture.
Additionally, mudrooms may include benches or cubbies for convenient seating and storage of bags or backpacks. With hooks for hanging outerwear and perhaps a small sink for quick cleanups, mudrooms efficiently balance functionality with the demands of an active household, providing an essential transitional space in the home.

Inspiration for a transitional front door in Philadelphia with a single front door.
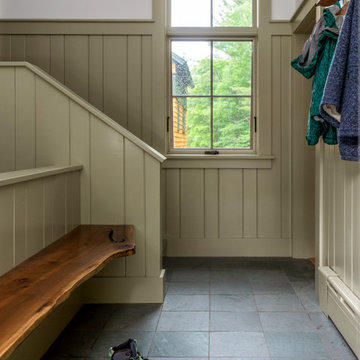
This custom home is nestled between Sugarbush and Mad River Glen. The project consisted of knocking down a large part of the original structure and building a new 3000sf wing and then joining the two together. A durable hand split Cedar shingle exterior combined with many architectural trim details made for a stunning and durable envelope.
The noteworthy interior details included reclaimed barn board on the walls, custom cabinetry and builtins, a locally fabricated metal staircase railing, with the clients home mountain resort (Mad River Glen) banner incorporated in the balustrade system. The home combined with the beautiful landscaping, pond, and mountain views make for an amazing sanctuary for our clients to retreat too in both the winter and summer seasons.
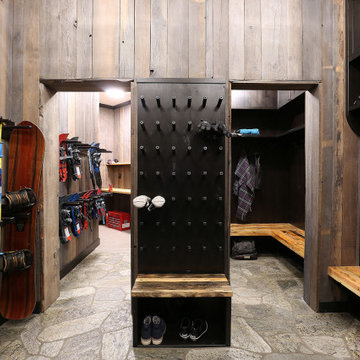
A well designed ski in bootroom with custom millwork.
Wormwood benches, glove dryer, boot dryer, and custom equipment racks make this bootroom beautiful and functional.
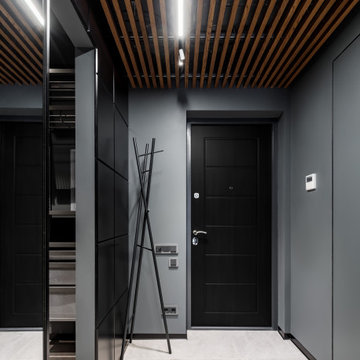
Design ideas for a mid-sized contemporary front door in Saint Petersburg with grey walls, a single front door, a black front door, beige floor and wood.
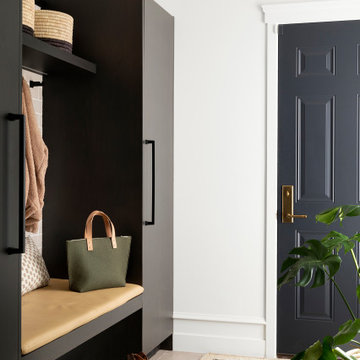
This beautiful French Provincial home is set on 10 acres, nestled perfectly in the oak trees. The original home was built in 1974 and had two large additions added; a great room in 1990 and a main floor master suite in 2001. This was my dream project: a full gut renovation of the entire 4,300 square foot home! I contracted the project myself, and we finished the interior remodel in just six months. The exterior received complete attention as well. The 1970s mottled brown brick went white to completely transform the look from dated to classic French. Inside, walls were removed and doorways widened to create an open floor plan that functions so well for everyday living as well as entertaining. The white walls and white trim make everything new, fresh and bright. It is so rewarding to see something old transformed into something new, more beautiful and more functional.
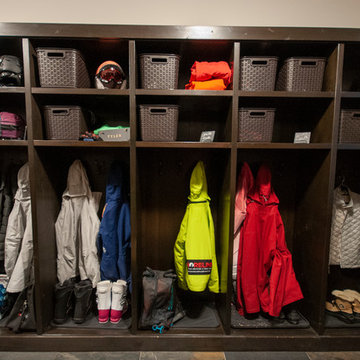
This family getaway was built with entertaining and guests in mind, so the expansive Bootroom was designed with great flow to be a catch-all space essential for organization of equipment and guests.
Integrated ski racks on the porch railings outside provide space for guests to park their gear. Covered entry has a metal floor grate, boot brushes, and boot kicks to clean snow off.
Inside, ski racks line the wall beside a work bench, providing the perfect space to store skis, boards, and equipment, as well as the ideal spot to wax up before hitting the slopes.
Around the corner are individual wood lockers, labeled for family members and usual guests. A custom-made hand-scraped wormwood bench takes the central display – protected with clear epoxy to preserve the look of holes while providing a waterproof and smooth surface.
Wooden boot and glove dryers are positioned at either end of the room, these custom units feature sturdy wooden dowels to hold any equipment, and powerful fans mean that everything will be dry after lunch break.
The Bootroom is finished with naturally aged wood wainscoting, rescued from a lumber storage field, and the large rail topper provides a perfect ledge for small items while pulling on freshly dried boots. Large wooden baseboards offer protection for the wall against stray equipment.
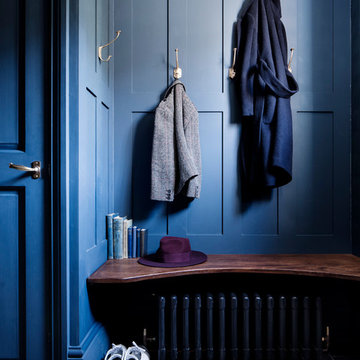
Photography by Rory Gardiner
Mid-sized traditional mudroom in London with blue walls and black floor.
Mid-sized traditional mudroom in London with blue walls and black floor.
Green, Black Entryway Design Ideas
1
