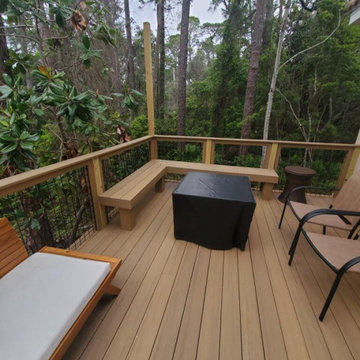Black Ground Level Deck Design Ideas
Refine by:
Budget
Sort by:Popular Today
61 - 80 of 440 photos
Item 1 of 3
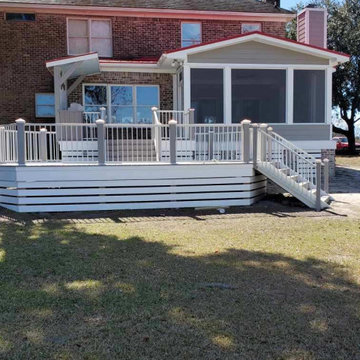
View our Full Deck Renovation project in Savannah, GA! This Savannah, GA Backyard Deck Renovation includes an open deck space and a roof extension with an enclosure that features a stone fireplace, stone tile, shiplap ceilings, ceiling fan, railings, and other elegant finishes. Contact us for a free estimate! https://southernhomesolutions.net/contact-us/
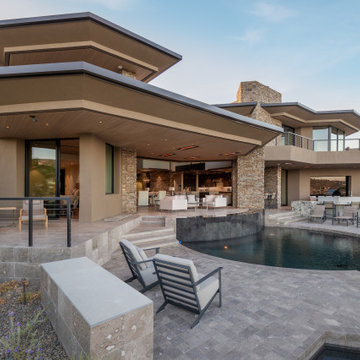
Design ideas for a contemporary backyard and ground level deck in Phoenix with a roof extension and mixed railing.
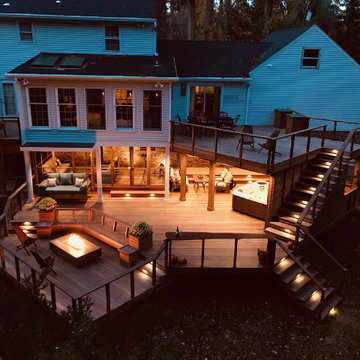
A square deck doesn’t have to be boring – just tilt the squares on an angle.
This client had a big wish list:
A screen porch was created under an existing elevated room.
A large upper deck for dining was waterproofed with EPDM roofing. This made for a large dry area on the lower deck furnished with couches, a television, spa, recessed lighting, and paddle fans.
An outdoor shower is enclosed under the stairs. For code purposes, we call it a rinsing station.
A small roof extension to the existing house provides covering and a spot for a hanging daybed.
The design also includes a live edge slab installed as a bar top at which to enjoy a casual drink while watching the children in the yard.
The lower deck leads down two more steps to the fire pit.

This is an example of a mid-sized contemporary backyard and ground level deck in Los Angeles with with privacy feature, no cover and wood railing.

Outdoor kitchen with built-in BBQ, sink, stainless steel cabinetry, and patio heaters.
Design by: H2D Architecture + Design
www.h2darchitects.com
Built by: Crescent Builds
Photos by: Julie Mannell Photography
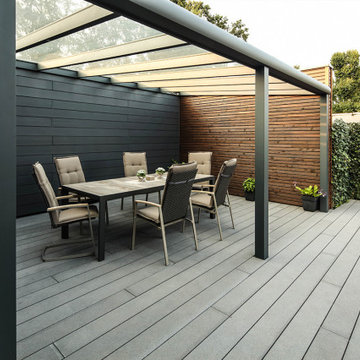
Die Dielen sind formstabil und verziehen sich nicht, unabhängig von der Witterung. Sie heizen sich bei Sonneneinstrahlung nicht auf, was empfindlichen Hundepfoten entgegenkommt.
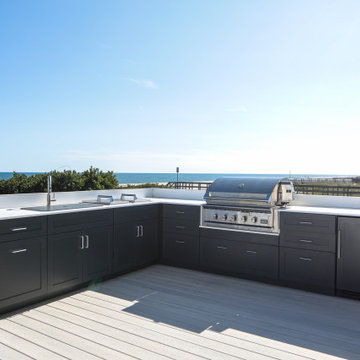
Incorporating a unique blue-chip art collection, this modern Hamptons home was meticulously designed to complement the owners' cherished art collections. The thoughtful design seamlessly integrates tailored storage and entertainment solutions, all while upholding a crisp and sophisticated aesthetic.
The front exterior of the home boasts a neutral palette, creating a timeless and inviting curb appeal. The muted colors harmonize beautifully with the surrounding landscape, welcoming all who approach with a sense of warmth and charm.
---Project completed by New York interior design firm Betty Wasserman Art & Interiors, which serves New York City, as well as across the tri-state area and in The Hamptons.
For more about Betty Wasserman, see here: https://www.bettywasserman.com/
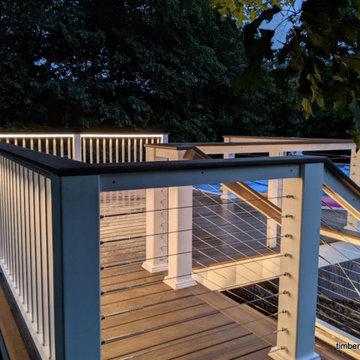
Mid-sized backyard and ground level deck in Manchester with cable railing.
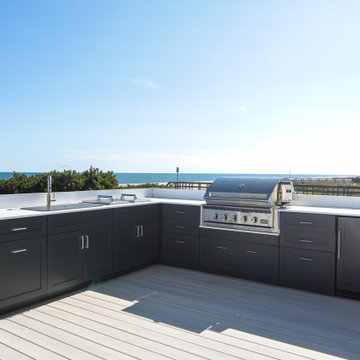
Incorporating a unique blue-chip art collection, this modern Hamptons home was meticulously designed to complement the owners' cherished art collections. The thoughtful design seamlessly integrates tailored storage and entertainment solutions, all while upholding a crisp and sophisticated aesthetic.
The front exterior of the home boasts a neutral palette, creating a timeless and inviting curb appeal. The muted colors harmonize beautifully with the surrounding landscape, welcoming all who approach with a sense of warmth and charm.
---Project completed by New York interior design firm Betty Wasserman Art & Interiors, which serves New York City, as well as across the tri-state area and in The Hamptons.
For more about Betty Wasserman, see here: https://www.bettywasserman.com/
To learn more about this project, see here: https://www.bettywasserman.com/spaces/westhampton-art-centered-oceanfront-home/
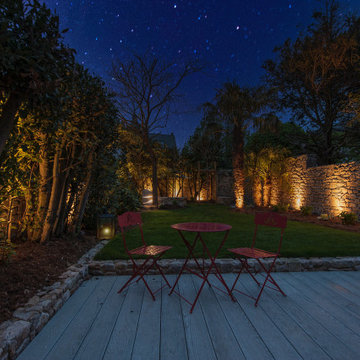
Jardin clos de centre ville sur Batz-sur-mer, son charme de nuit avec notamment le menhir lumineux et les éclairages périphériques sur les murs et la végétation.
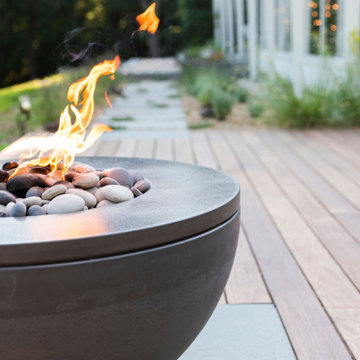
This beautiful fire bowl lands on a bluestone plinth set into an ipe deck
Photo of a large midcentury backyard and ground level deck in Boston with a fire feature.
Photo of a large midcentury backyard and ground level deck in Boston with a fire feature.
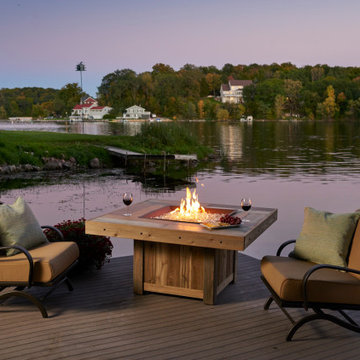
The Vintage Square Gas Fire Pit Table features a stunning 24x24" Dora Brown burner set inside a distressed wood-look tile top. The base is a distressed cedar that will continue to age and wear as time goes on.
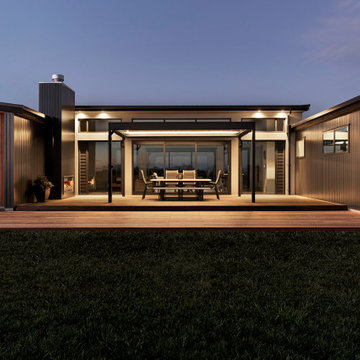
Outdoor living and entertainment spaces are found on both sides of the building
Design ideas for a large contemporary backyard and ground level deck in Auckland with with fireplace and a roof extension.
Design ideas for a large contemporary backyard and ground level deck in Auckland with with fireplace and a roof extension.

Outdoor kitchen complete with grill, refrigerators, sink, and ceiling heaters.
Design by: H2D Architecture + Design
www.h2darchitects.com
Built by: Crescent Builds
Photos by: Julie Mannell Photography
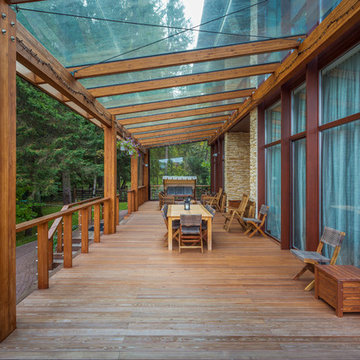
Архитекторы: Дмитрий Глушков, Фёдор Селенин; Фото: Антон Лихтарович
Inspiration for a large eclectic courtyard and ground level deck in Moscow with a roof extension and wood railing.
Inspiration for a large eclectic courtyard and ground level deck in Moscow with a roof extension and wood railing.
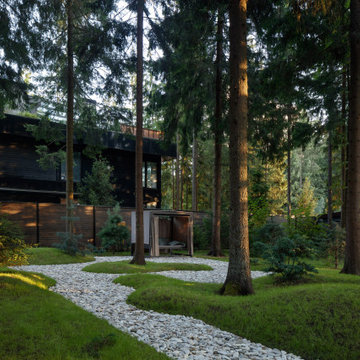
Inspiration for a mid-sized contemporary courtyard and ground level deck in Moscow with a pergola and metal railing.
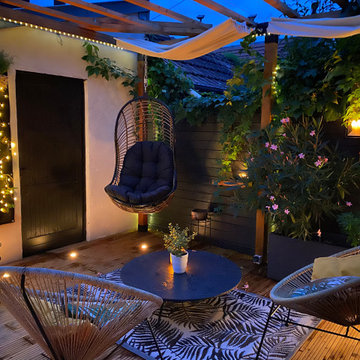
This is an example of a mid-sized traditional courtyard and ground level deck in Other with a pergola and wood railing.
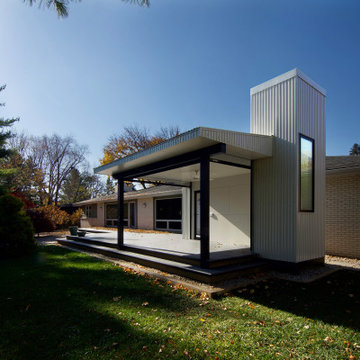
An academic couple, a renown materials scientist and a respected artist, wanted an outdoor space for entertainment and contemplation in their elegantly designed garden. We determined during the initial meeting that the design goal was “…to give them a reason to use the garden.” After several iterations, we developed the new space as an extension of the existing deck, creating a framed, optimal view of the garden and landscape that was previously de-emphasized. The pavilion can serve both as a stand-alone insect-protected space for a small group, or a covered deck expansion for larger gatherings.
The repetition of patterns is a theme throughout the space. The corrugated white metal exterior is conceived as a textural complement to the pale horizontal face brick of the adjacent ranch house. The decking planks become the floor of the pavilion. Wall and ceiling panels align with lights and fixtures. Temporal patterns result from rainwater channelled across the correlated roof surface, as well as scalloped shadows cast onto the deck and wall surfaces. The “light chimney” to the North reflects the house fireplace chimney to the South, and draws south light into the pavilion serving area. All of the pavilion's openings are carefully arranged to frame the existing plant compositions.
Since completion, the clients have entertained extensively in the pavilion. It has also become a favorite place for morning coffee, writing, and contemplation, thus fulfilling the initial goal of the project.
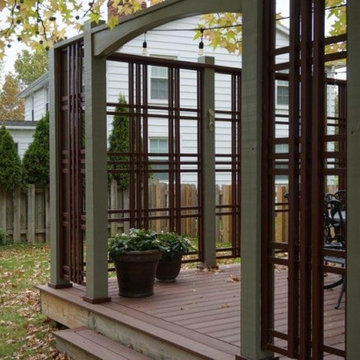
Custom privacy screening around composite deck. Wood fencing with gates connect neighboring yards.
Design ideas for a large arts and crafts backyard and ground level deck in Cleveland with with privacy feature, a pergola and wood railing.
Design ideas for a large arts and crafts backyard and ground level deck in Cleveland with with privacy feature, a pergola and wood railing.
Black Ground Level Deck Design Ideas
4
