All Ceiling Designs Black Hallway Design Ideas
Refine by:
Budget
Sort by:Popular Today
101 - 120 of 155 photos
Item 1 of 3
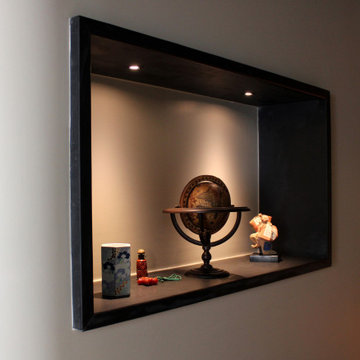
This is an example of a mid-sized contemporary hallway in Other with beige walls, light hardwood floors and recessed.
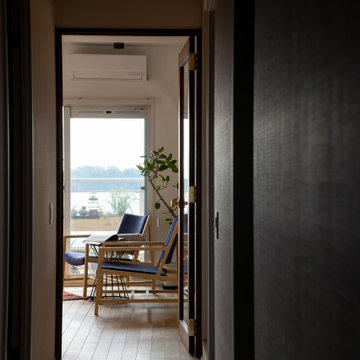
外界とを繋ぐ 彦根安清東の家 滋賀県彦根市にある築24年の分譲マンション。部屋は細かく分断されており部屋の明かりが部屋の壁で届かなくなっており、 けして住みやすく日中明るい家とは言えない物件でした。 そこで、今回のプロジェクトでCOLOR LABEL DESIGN OFFICEが提案したのが、 開放的で家族が集える自然光がたくさん差し込む住まいでした。 既存の天井はすべて取り払い天井高を確保。 躯体のコンクリートをそのままこの家のデザインの一部にしました。 家具や照明はヴィンテージのものを選び、コンクリートの荒々しさや年月の風合いと調和するようにコーディネートしました。 Design : 殿村 明彦 (COLOR LABEL DESIGN OFFICE)
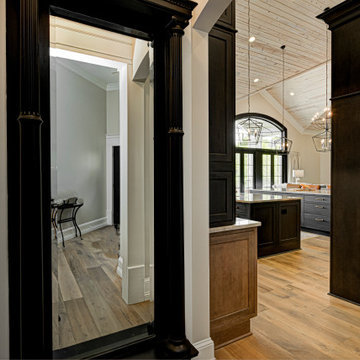
Our clients approached us nearly two years ago seeking professional guidance amid the overwhelming selection process and challenges in visualizing the final outcome of their Kokomo, IN, new build construction. The final result is a warm, sophisticated sanctuary that effortlessly embodies comfort and elegance.
...
Project completed by Wendy Langston's Everything Home interior design firm, which serves Carmel, Zionsville, Fishers, Westfield, Noblesville, and Indianapolis.
For more about Everything Home, see here: https://everythinghomedesigns.com/
To learn more about this project, see here: https://everythinghomedesigns.com/portfolio/kokomo-luxury-home-interior-design/
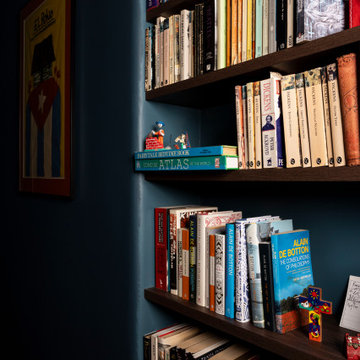
Inspiration for a small eclectic hallway in Melbourne with blue walls, medium hardwood floors and recessed.
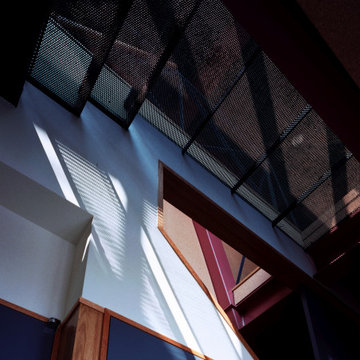
Photo of a mid-sized eclectic hallway in Other with multi-coloured walls, medium hardwood floors, brown floor, timber and wood walls.
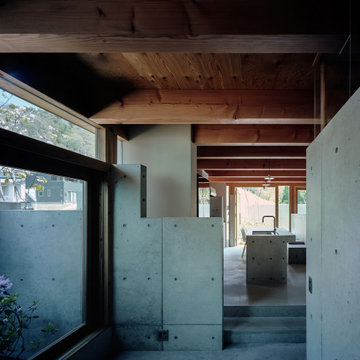
Inspiration for a small modern hallway in Osaka with grey walls, concrete floors, grey floor and exposed beam.
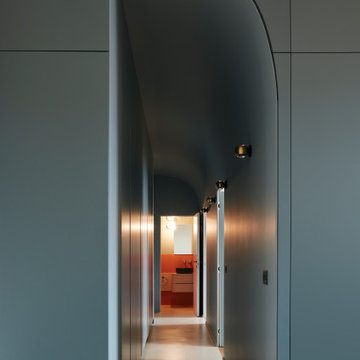
Photo of a contemporary hallway in Milan with blue walls, concrete floors, beige floor and vaulted.
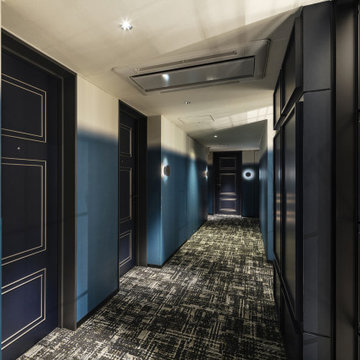
Service : Hotel
Location : 東京都港区
Area : 62 rooms
Completion : NOV / 2019
Designer : T.Fujimoto / K.Koki / N.Sueki
Photos : Kenji MASUNAGA / Kenta Hasegawa
Link : https://www.the-lively.com/azabu
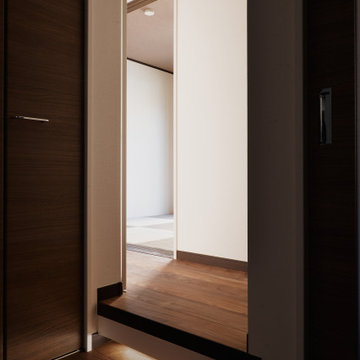
「有機的建築」オーガニックアーキテクチャーの理念に基づいた「生きた建築」最初のご依頼から一貫してライトの建築を目指した設計。
外装、内装共にライトを意識した計画となっております。
This is an example of a small contemporary hallway in Other with grey walls, painted wood floors, brown floor, wallpaper and wallpaper.
This is an example of a small contemporary hallway in Other with grey walls, painted wood floors, brown floor, wallpaper and wallpaper.
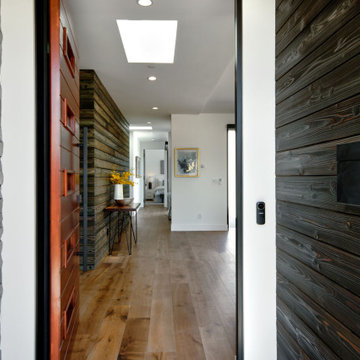
Both types of wooden accent walls and a stacked stone wall greet your arrival.
Mid-sized contemporary hallway in San Francisco with white walls, medium hardwood floors, brown floor, vaulted and wood walls.
Mid-sized contemporary hallway in San Francisco with white walls, medium hardwood floors, brown floor, vaulted and wood walls.
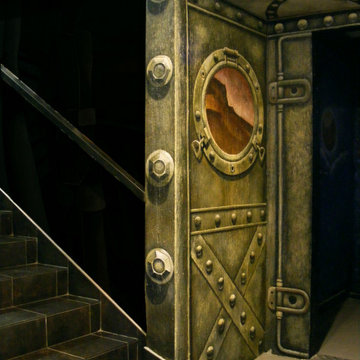
Роспись стен и потолка единой композицией. Фантастический городской пейзаж эпохи стимпанк.
Общая площадь росписи - тридцать квадратных метров. Акриловые краски по рельефной штукатурке. Фрагмент.
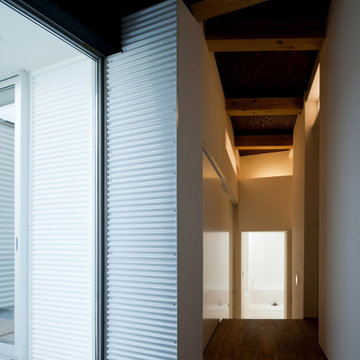
廊下、先は浴室へ
Inspiration for a modern hallway in Other with white walls, dark hardwood floors and exposed beam.
Inspiration for a modern hallway in Other with white walls, dark hardwood floors and exposed beam.
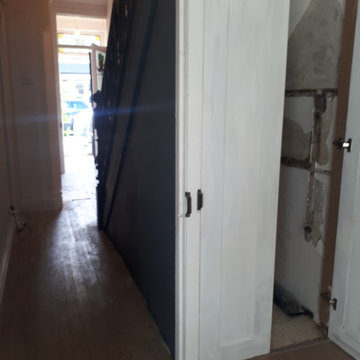
Design ideas for a mid-sized traditional hallway in Other with pink walls, painted wood floors, grey floor and brick walls.
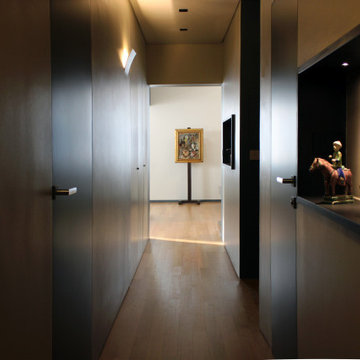
Inspiration for a mid-sized contemporary hallway in Other with beige walls, light hardwood floors and recessed.
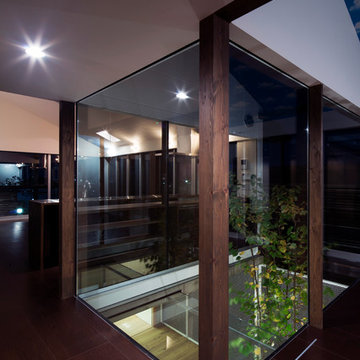
2階からガラス越しに1階広場を見る。
Inspiration for a hallway in Other with white walls, brown floor, wallpaper and wallpaper.
Inspiration for a hallway in Other with white walls, brown floor, wallpaper and wallpaper.
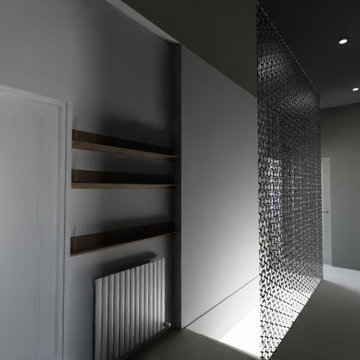
il corridoio funge anche da ingresso dalla scala. L'idea è quella di rivestire soffitto e pareti corte così da creare auna sorta di galleria che lo renda particolare. La porta del wc grande sarà rivestita come la parete e resa a scomparsa. il parapetto sarà caratterizzato da una grigliato metallico che fungerà da totem all'interno della stanza, ma che garantirà comunque il passaggio della luce
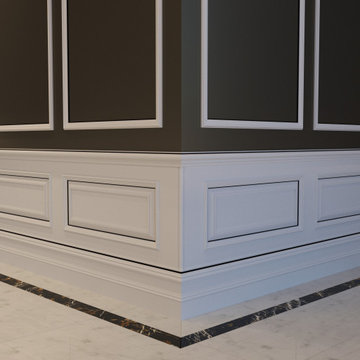
Luxury Interior Architecture showcasing the Genius Collection.
Your home is your castle and we specialise in designing unique, luxury, timeless interiors for you making your dreams become reality.
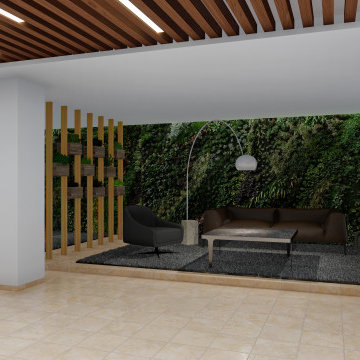
Inspiration for a large modern hallway in Barcelona with beige walls, porcelain floors, multi-coloured floor, wood and brick walls.
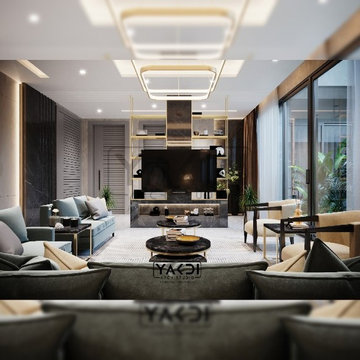
Mr. Riad's villa project
One of our old projects in Saudi Arabia
It was designed with consideration of the limited budget of the client and this is the result of his asking for an inexpensive, luxurious, simple, dream house.
We hope you like it
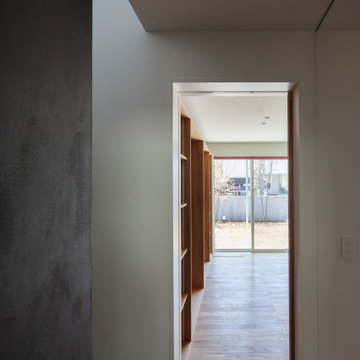
Hallway in Tokyo with white walls, slate floors, grey floor, timber and planked wall panelling.
All Ceiling Designs Black Hallway Design Ideas
6