Dry Bar Black Home Bar Design Ideas
Refine by:
Budget
Sort by:Popular Today
101 - 120 of 193 photos
Item 1 of 3
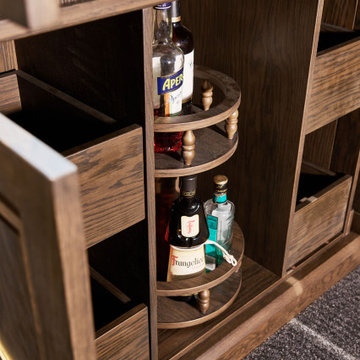
Inspiration for a large midcentury single-wall home bar in Perth with no sink, recessed-panel cabinets, dark wood cabinets, wood benchtops, grey splashback, mirror splashback, carpet, grey floor and brown benchtop.
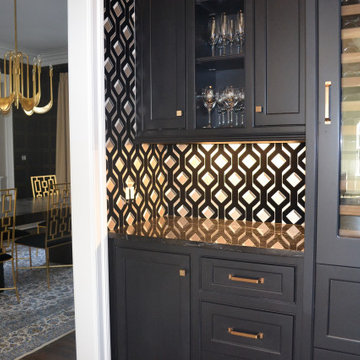
Beaded Face Frame construction. Paint Grade Maple = Black Magic
Photo of a single-wall home bar in Other with shaker cabinets and black cabinets.
Photo of a single-wall home bar in Other with shaker cabinets and black cabinets.
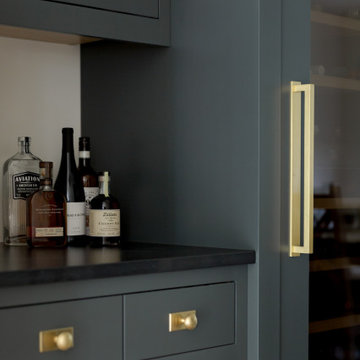
This moody home bar is completed with custom black quartz countertops. A squared edge profile adds to the contemporary feel of this space
Design ideas for a mid-sized transitional single-wall home bar in Toronto with quartz benchtops and black benchtop.
Design ideas for a mid-sized transitional single-wall home bar in Toronto with quartz benchtops and black benchtop.
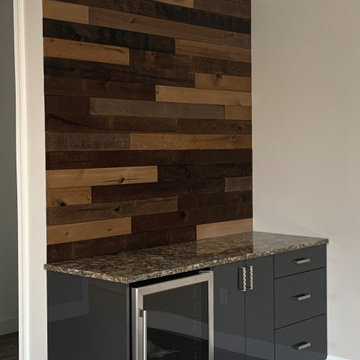
Custom cabinetry with a wood wall. Bar with refridgerator
Photo of a small contemporary single-wall home bar in Tampa with flat-panel cabinets, grey cabinets, granite benchtops, brown splashback, timber splashback and beige benchtop.
Photo of a small contemporary single-wall home bar in Tampa with flat-panel cabinets, grey cabinets, granite benchtops, brown splashback, timber splashback and beige benchtop.
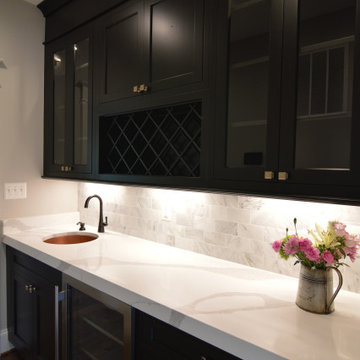
Butlers pantry features inset custom cabinetry in shaker door style with glass front cabinet, wine cubbies and wine refrigerator in Ebony finish.
Design ideas for a mid-sized transitional single-wall home bar in DC Metro with shaker cabinets, white cabinets, quartz benchtops, white splashback, ceramic splashback and black benchtop.
Design ideas for a mid-sized transitional single-wall home bar in DC Metro with shaker cabinets, white cabinets, quartz benchtops, white splashback, ceramic splashback and black benchtop.
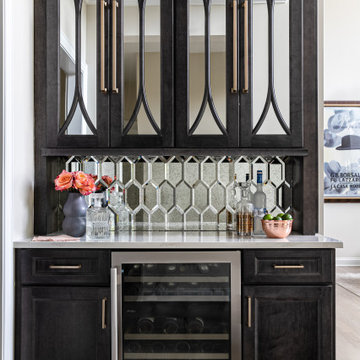
Inspiration for a transitional home bar in Charlotte with flat-panel cabinets, brown cabinets, quartzite benchtops, mirror splashback and white benchtop.
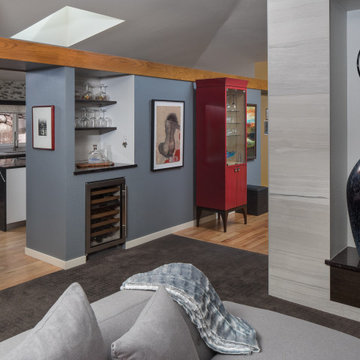
This modern kitchen proves that black and white does not have to be boring, but can truly be BOLD! The wire brushed oak cabinets were painted black and white add texture while the aluminum trim gives it undeniably modern look. Don't let appearances fool you this kitchen was built for cooks, featuring all Sub-Zero and Wolf appliances including a retractable down draft vent hood.
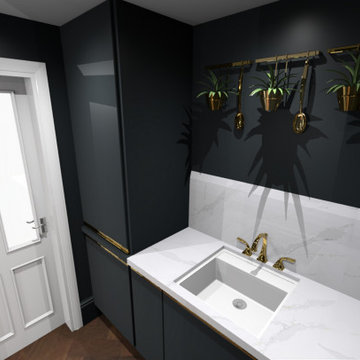
One of our more unusual projects, helping two budding interior design enthusiasts to create a bar in their garage with a utility area at the rear with boiler and laundry items and a sink... OnePlan was happy to help and guide with the space planning - but the amazing decor was all down to the clients, who sourced furnishings and chose the decor themselves - it's worthy of a visit from Jay Gatsby himself! They are happy for me to share these finished pics - and I'm absolutely delighted to do so!
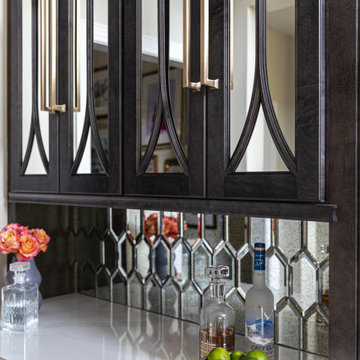
Design ideas for a transitional home bar in Charlotte with flat-panel cabinets, brown cabinets, quartzite benchtops, mirror splashback and white benchtop.
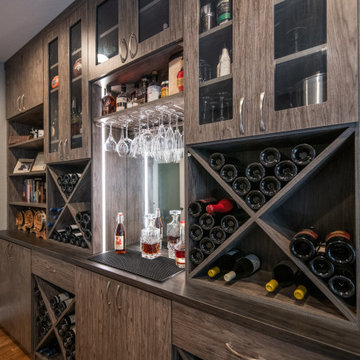
A spare room transforms into an office and wine storage/bar. The textured material gives the space a rustic modern style that reflects the mountain rang living lifestyle. The style is carried out from the bar to the office desk and the custom cabinets showcase the wine collection and decor while hiding the clutter.
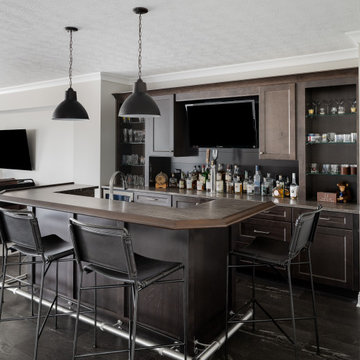
Our Indiana studio created an elegant and sophisticated design plan for this beautiful Euro-inspired custom-build home in Zionsville’s Holliday Farms country club. Throughout the home we used a neutral palette for a bright and seamless flow and thoughtful lighting to create interesting focal points. The home bar got a classic look with wooden cabinets, a beautiful island, and minimalist bar chairs. The airy kitchen’s light-colored cabinets and comfortable bar chairs exude warmth and cheer. We also gave the client’s lovely wine collection a unique display shelf next to the dining area.
---Project completed by Wendy Langston's Everything Home interior design firm, which serves Carmel, Zionsville, Fishers, Westfield, Noblesville, and Indianapolis.
For more about Everything Home, see here: https://everythinghomedesigns.com/
To learn more about this project, see here:
https://everythinghomedesigns.com/portfolio/euro-inspired-luxe-living/
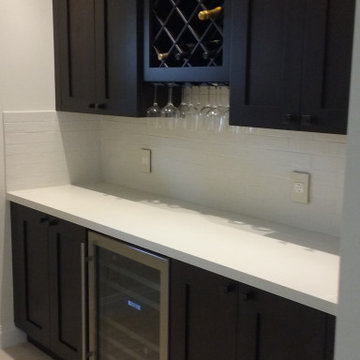
Shaker Style Cabinetry
Dekton Counter Tops
Sub Zero Wine Cooler
Photo of a contemporary single-wall home bar with shaker cabinets.
Photo of a contemporary single-wall home bar with shaker cabinets.
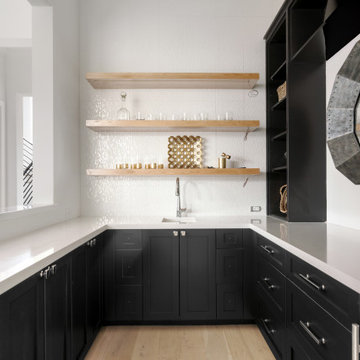
Photo of an expansive transitional u-shaped home bar in Houston with an undermount sink, shaker cabinets, black cabinets, quartz benchtops, white splashback, ceramic splashback, medium hardwood floors, brown floor and white benchtop.
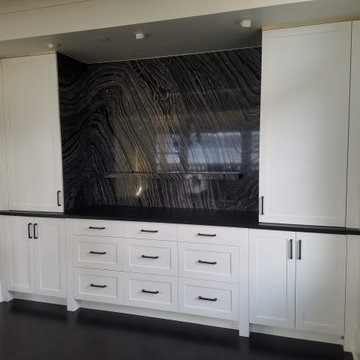
Lake Sammamish Dry bar retrofit
Design ideas for a mid-sized arts and crafts single-wall home bar in Seattle with no sink, shaker cabinets, white cabinets, marble benchtops, black splashback, marble splashback, dark hardwood floors, brown floor and black benchtop.
Design ideas for a mid-sized arts and crafts single-wall home bar in Seattle with no sink, shaker cabinets, white cabinets, marble benchtops, black splashback, marble splashback, dark hardwood floors, brown floor and black benchtop.
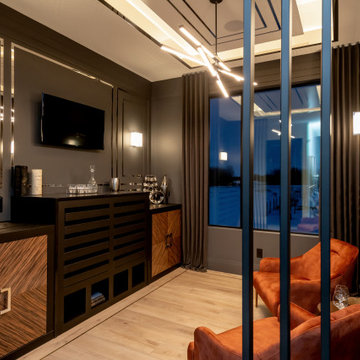
Home Dry Bar - this is a photo of the dry bar in the evening. It gives a moody and luxurious feeling as if you are in the Great Gatsby. We are obsessed with the burnt orange chairs.
Saskatoon Hospital Lottery Home
Built by Decora Homes
Windows and Doors by Durabuilt Windows and Doors
Photography by D&M Images Photography
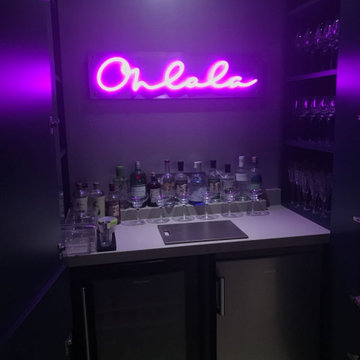
Photo of a small contemporary single-wall home bar in Berkshire with flat-panel cabinets, grey cabinets, quartzite benchtops, grey splashback, ceramic floors, brown floor and white benchtop.
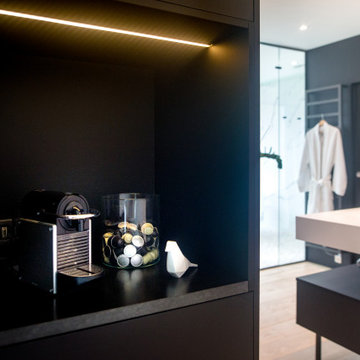
L’envie d’avoir une suite digne des grands hôtels tout en restant chez soi ! Voici la mission que nous ont confié nos clients. Leur souhait : un espace inédit, sur-mesure et fonctionnel.
L’architecte en charge de la création de l’extension et les clients nous ont donné carte blanche pour aménager son intérieur !
Nous avons donc pensé et créé ce nouvel espace comme une suite à l’hôtel, comprenant chambre, salle de bain, dressing, salon, sans oublier un coin bureau et un minibar ! Pas de cloison pour délimiter les espaces mais un meuble séparatif qui vient naturellement réunir et répartir les différentes fonctions de la suite. Placé au centre de la pièce, on circule autour de ce meuble qui comprend le dressing côté salle de bain, la tête de lit et l’espace bureau côté chambre et salon, sur les côtés le minibar et 2 portes coulissantes se dissimulent dans le meuble pour pouvoir isoler si on le souhaite l’espace dressing – salle de bain de l’espace chambre – salon. Dans la chambre un joli papier peint vient accentuer l’effet cocooning afin de bien délimiter le coin nuit du coin salon.
L’alliance du noir & du blanc, le choix des matériaux de qualité crée un style élégant, contemporain et intemporel à cette suite ; au sol le parquet réchauffe l’ambiance quant à la vue exceptionnelle sur le jardin elle fait rentrer la nature et les couleurs dans la suite et sublime l’ensemble.
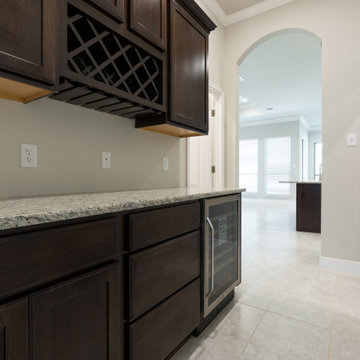
Inspiration for a mid-sized arts and crafts galley home bar in Austin with recessed-panel cabinets, dark wood cabinets, granite benchtops, ceramic floors, beige floor and grey benchtop.
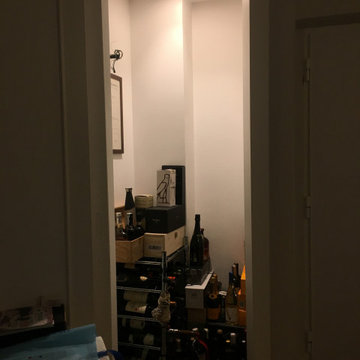
Situazione iniziale
Inspiration for a mid-sized contemporary l-shaped home bar in Rome with light wood cabinets and marble benchtops.
Inspiration for a mid-sized contemporary l-shaped home bar in Rome with light wood cabinets and marble benchtops.
Dry Bar Black Home Bar Design Ideas
6
