All Cabinet Finishes Black Home Bar Design Ideas
Refine by:
Budget
Sort by:Popular Today
61 - 80 of 3,324 photos
Item 1 of 3
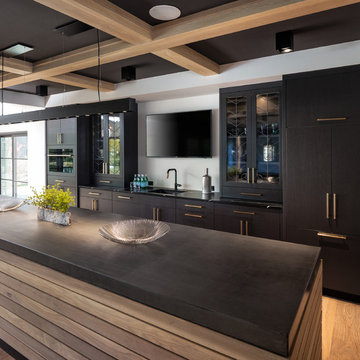
Landmark Photography
Inspiration for a large transitional galley home bar in Other with flat-panel cabinets and black cabinets.
Inspiration for a large transitional galley home bar in Other with flat-panel cabinets and black cabinets.
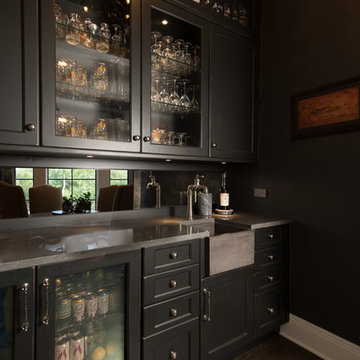
Home wet bar with glass cabinetry and a built-in farmhouse style sink
This is an example of a mid-sized traditional single-wall wet bar in Chicago with an integrated sink, glass-front cabinets, dark wood cabinets, quartz benchtops, mirror splashback, dark hardwood floors, brown floor and grey benchtop.
This is an example of a mid-sized traditional single-wall wet bar in Chicago with an integrated sink, glass-front cabinets, dark wood cabinets, quartz benchtops, mirror splashback, dark hardwood floors, brown floor and grey benchtop.
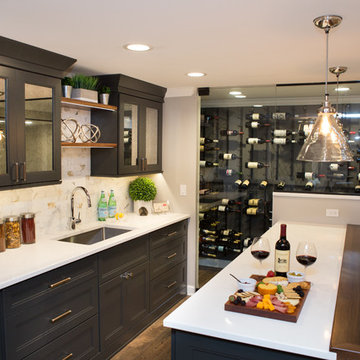
Karen and Chad of Tower Lakes, IL were tired of their unfinished basement functioning as nothing more than a storage area and depressing gym. They wanted to increase the livable square footage of their home with a cohesive finished basement design, while incorporating space for the kids and adults to hang out.
“We wanted to make sure that upon renovating the basement, that we can have a place where we can spend time and watch movies, but also entertain and showcase the wine collection that we have,” Karen said.
After a long search comparing many different remodeling companies, Karen and Chad found Advance Design Studio. They were drawn towards the unique “Common Sense Remodeling” process that simplifies the renovation experience into predictable steps focused on customer satisfaction.
“There are so many other design/build companies, who may not have transparency, or a focused process in mind and I think that is what separated Advance Design Studio from the rest,” Karen said.
Karen loved how designer Claudia Pop was able to take very high-level concepts, “non-negotiable items” and implement them in the initial 3D drawings. Claudia and Project Manager DJ Yurik kept the couple in constant communication through the project. “Claudia was very receptive to the ideas we had, but she was also very good at infusing her own points and thoughts, she was very responsive, and we had an open line of communication,” Karen said.
A very important part of the basement renovation for the couple was the home gym and sauna. The “high-end hotel” look and feel of the openly blended work out area is both highly functional and beautiful to look at. The home sauna gives them a place to relax after a long day of work or a tough workout. “The gym was a very important feature for us,” Karen said. “And I think (Advance Design) did a very great job in not only making the gym a functional area, but also an aesthetic point in our basement”.
An extremely unique wow-factor in this basement is the walk in glass wine cellar that elegantly displays Karen and Chad’s extensive wine collection. Immediate access to the stunning wet bar accompanies the wine cellar to make this basement a popular spot for friends and family.
The custom-built wine bar brings together two natural elements; Calacatta Vicenza Quartz and thick distressed Black Walnut. Sophisticated yet warm Graphite Dura Supreme cabinetry provides contrast to the soft beige walls and the Calacatta Gold backsplash. An undermount sink across from the bar in a matching Calacatta Vicenza Quartz countertop adds functionality and convenience to the bar, while identical distressed walnut floating shelves add an interesting design element and increased storage. Rich true brown Rustic Oak hardwood floors soften and warm the space drawing all the areas together.
Across from the bar is a comfortable living area perfect for the family to sit down at a watch a movie. A full bath completes this finished basement with a spacious walk-in shower, Cocoa Brown Dura Supreme vanity with Calacatta Vicenza Quartz countertop, a crisp white sink and a stainless-steel Voss faucet.
Advance Design’s Common Sense process gives clients the opportunity to walk through the basement renovation process one step at a time, in a completely predictable and controlled environment. “Everything was designed and built exactly how we envisioned it, and we are really enjoying it to it’s full potential,” Karen said.
Constantly striving for customer satisfaction, Advance Design’s success is heavily reliant upon happy clients referring their friends and family. “We definitely will and have recommended Advance Design Studio to friends who are looking to embark on a remodeling project small or large,” Karen exclaimed at the completion of her project.
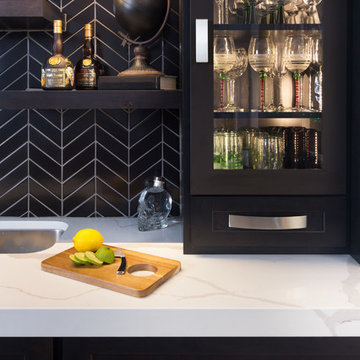
Photo Credit: Studio Three Beau
Photo of a small contemporary galley wet bar in Other with an undermount sink, recessed-panel cabinets, black cabinets, quartz benchtops, black splashback, ceramic splashback, porcelain floors, brown floor and white benchtop.
Photo of a small contemporary galley wet bar in Other with an undermount sink, recessed-panel cabinets, black cabinets, quartz benchtops, black splashback, ceramic splashback, porcelain floors, brown floor and white benchtop.
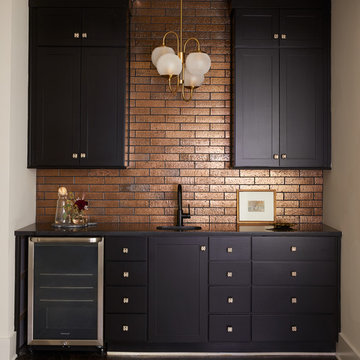
Photo by Gieves Anderson
Inspiration for a contemporary single-wall wet bar in Nashville with shaker cabinets, black cabinets, subway tile splashback, dark hardwood floors and black floor.
Inspiration for a contemporary single-wall wet bar in Nashville with shaker cabinets, black cabinets, subway tile splashback, dark hardwood floors and black floor.
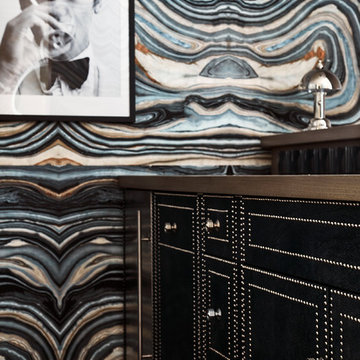
Large modern u-shaped seated home bar in Los Angeles with flat-panel cabinets, black cabinets, dark hardwood floors and brown floor.
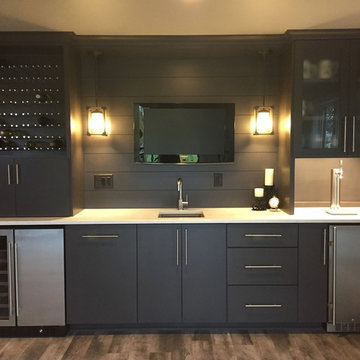
Dark Gray stained cabinetry with beer & wine fridge, kegerator and peg system wine rack. Dark Gray stained shiplap backsplash with pendant lighting adds to the transitional style of this basement wet bar.
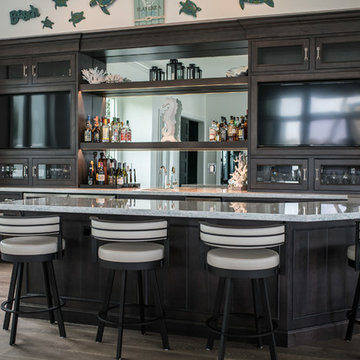
Jack Bates Photography
This is an example of a large transitional u-shaped seated home bar in Miami with an undermount sink, recessed-panel cabinets, dark wood cabinets, granite benchtops and porcelain floors.
This is an example of a large transitional u-shaped seated home bar in Miami with an undermount sink, recessed-panel cabinets, dark wood cabinets, granite benchtops and porcelain floors.
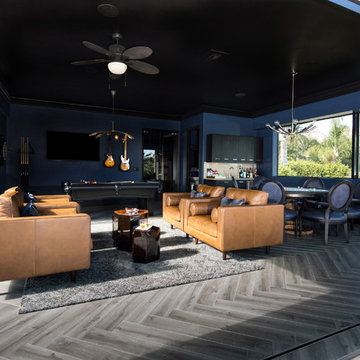
Lori Dennis Interior Design
SoCal Contractor
Inspiration for a mid-sized contemporary seated home bar in Los Angeles with an undermount sink, flat-panel cabinets, black cabinets, marble benchtops and white splashback.
Inspiration for a mid-sized contemporary seated home bar in Los Angeles with an undermount sink, flat-panel cabinets, black cabinets, marble benchtops and white splashback.
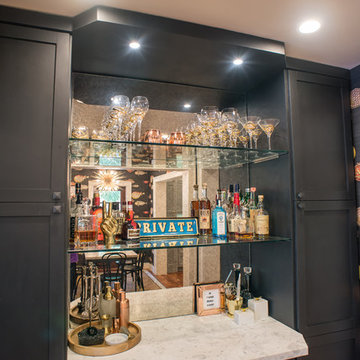
Inspiration for a small eclectic single-wall home bar in Miami with shaker cabinets, grey cabinets, marble benchtops and mirror splashback.
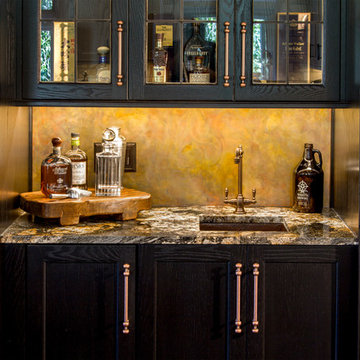
A cramped butler's pantry was opened up into a bar area with plenty of storage space and adjacent to a wine cooler. Bar countertop is Petro Magma Granite, cabinets are Brookhaven in Ebony on Oak. Other cabinets in the kitchen are white on maple; the contrast is a nice way to separate space within the same room.
Neals Design Remodel
Robin Victor Goetz
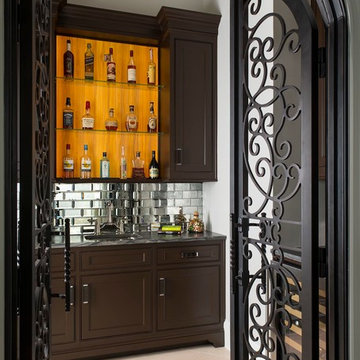
Detailed iron doors create a grand entrance into this wet bar. Mirrored backsplash adds dimension to the space and helps the backlit yellow acrylic make the bar the focal point.
Design: Wesley-Wayne Interiors
Photo: Dan Piassick
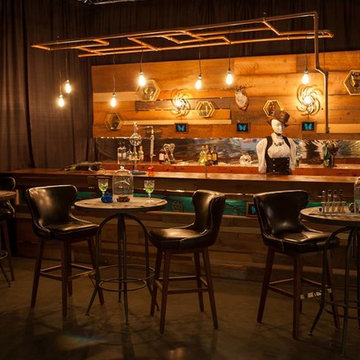
Design ideas for a large industrial galley home bar in Portland with no sink, flat-panel cabinets, distressed cabinets, copper benchtops and concrete floors.
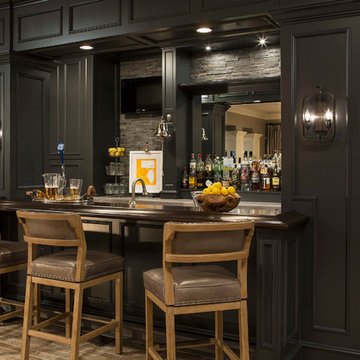
Martha O'Hara Interiors, Interior Design | L. Cramer Builders + Remodelers, Builder | Troy Thies, Photography | Shannon Gale, Photo Styling
Please Note: All “related,” “similar,” and “sponsored” products tagged or listed by Houzz are not actual products pictured. They have not been approved by Martha O’Hara Interiors nor any of the professionals credited. For information about our work, please contact design@oharainteriors.com.
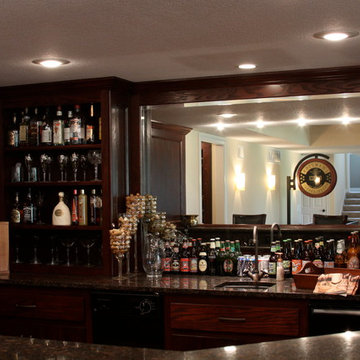
Photo of a large traditional u-shaped wet bar in Other with flat-panel cabinets and dark wood cabinets.
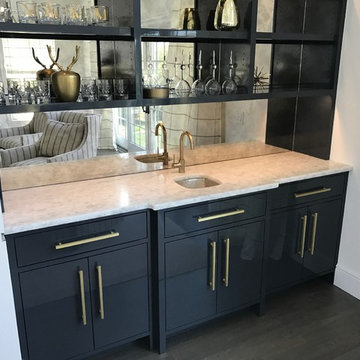
Photo of a small single-wall wet bar in New York with an undermount sink, flat-panel cabinets, blue cabinets, mirror splashback, dark hardwood floors, brown floor and white benchtop.
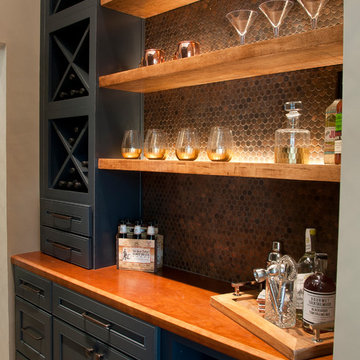
Butler Pantry and Bar
Design by Dalton Carpet One
Wellborn Cabinets- Cabinet Finish: Maple Bleu; Door Style: Sonoma; Countertops: Cherry Java; Floating Shelves: Deuley Designs; Floor Tile: Aplha Brick, Country Mix; Grout: Mapei Pewter; Backsplash: Metallix Collection Nickels Antique Copper; Grout: Mapei Chocolate; Paint: Benjamin Moore HC-77 Alexandria Beige
Photo by: Dennis McDaniel

Photo of a midcentury single-wall wet bar in Grand Rapids with an undermount sink, flat-panel cabinets, dark wood cabinets, black splashback, porcelain floors, grey floor and black benchtop.
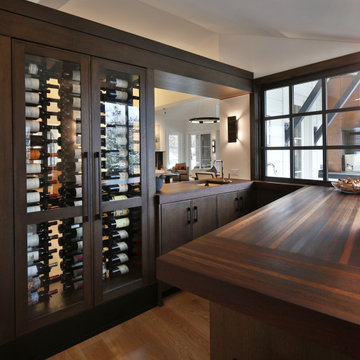
Designed by Stephanie Lafferty. Learn more at https://www.glumber.com/image-library/wenge-wine-bar-tops-in-plain-city-ohio/.
#stephanielafferty #grothouseinc #customwoodcountertops
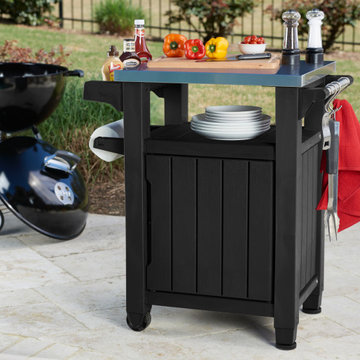
This plastic outdoor kitchen storage table combines two storage solutions in one, providing a stainless steel top for serving drinks or condiments and a cupboard for storing extra supplies. It works perfectly for a family barbecue or any friendly gatherings on the deck, giving you extra serving and storage space for plates, water bottles and more. With its smooth-gliding casters, you can load up the storage unit in the kitchen and roll it to the outdoor grill where you need it. This rolling kitchen cart comes in handy for both small and large outdoor patios and kitchen spaces.
All Cabinet Finishes Black Home Bar Design Ideas
4