Black Home Bar Design Ideas with Brick Splashback
Refine by:
Budget
Sort by:Popular Today
41 - 60 of 89 photos
Item 1 of 3
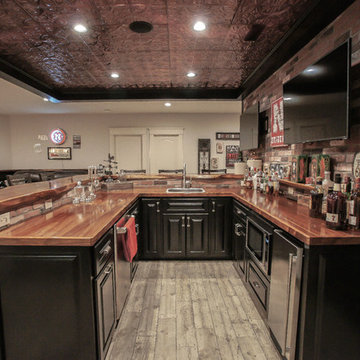
Inspiration for a mid-sized u-shaped wet bar in Omaha with a drop-in sink, raised-panel cabinets, black cabinets, wood benchtops, multi-coloured splashback, brick splashback, ceramic floors, grey floor and brown benchtop.
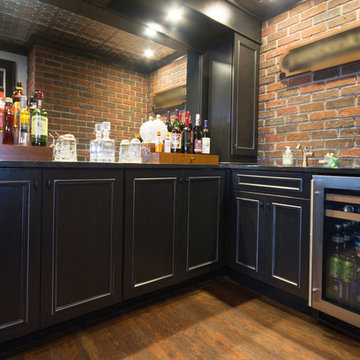
A stainless steel beverage cooler is the perfect complement to the silver glazed cabinetry. The large mirrored wall helps adds a spacious element to the area.
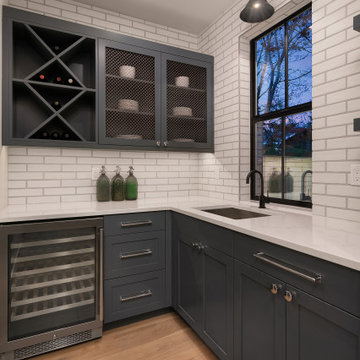
Enfort Homes - 2019
Design ideas for a large country home bar in Seattle with shaker cabinets, grey cabinets, white splashback, brick splashback, medium hardwood floors and white benchtop.
Design ideas for a large country home bar in Seattle with shaker cabinets, grey cabinets, white splashback, brick splashback, medium hardwood floors and white benchtop.
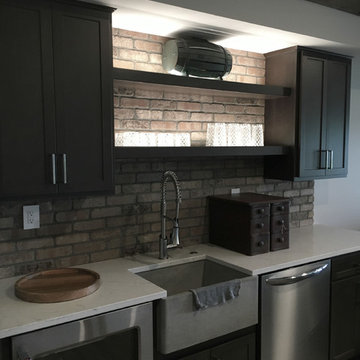
We are excited to share with you the finished photos of a lakehouse we were able to work alongside G.A. White Homes. This home primarily uses a subtle and neutral pallete with a lot of texture to keep the space visually interesting. This kitchen uses pops of navy on the perimeter cabinets, brass hardware, and floating shelves to give it a modern eclectic feel.
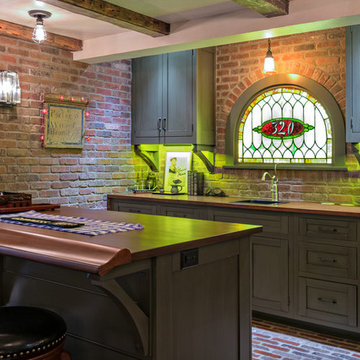
Carole Paris
Photo of a mid-sized traditional galley seated home bar in Grand Rapids with an undermount sink, recessed-panel cabinets, distressed cabinets, wood benchtops, multi-coloured splashback, brick splashback and brick floors.
Photo of a mid-sized traditional galley seated home bar in Grand Rapids with an undermount sink, recessed-panel cabinets, distressed cabinets, wood benchtops, multi-coloured splashback, brick splashback and brick floors.
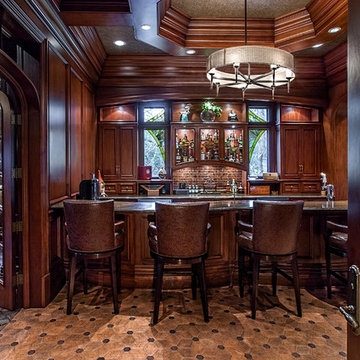
Design ideas for a large traditional single-wall seated home bar in Chicago with beaded inset cabinets, dark wood cabinets, red splashback and brick splashback.
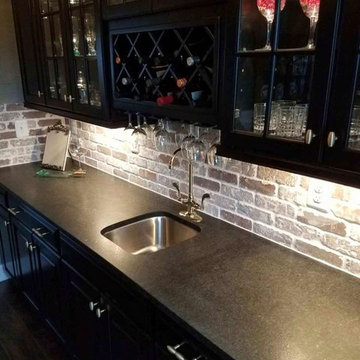
Large traditional single-wall wet bar in DC Metro with an undermount sink, glass-front cabinets, black cabinets, laminate benchtops, red splashback, brick splashback and dark hardwood floors.
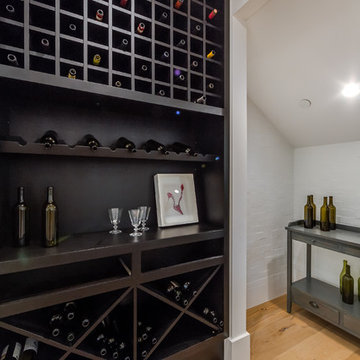
Home Bar of the Beautiful New Encino Construction which included the installation of angled ceiling, home bar lighting, light hardwood flooring and home bar wine display rack.
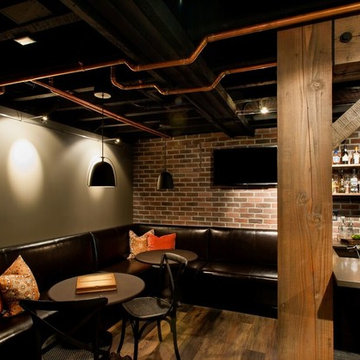
Inspiration for a mid-sized country galley seated home bar in Seattle with an undermount sink, flat-panel cabinets, grey cabinets, solid surface benchtops, red splashback, brick splashback, medium hardwood floors and brown floor.
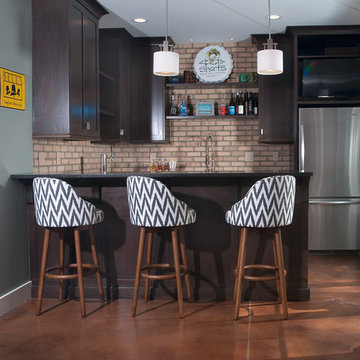
Photographer: Chuck Heiney
Crossing the threshold, you know this is the home you’ve always dreamed of. At home in any neighborhood, Pineleigh’s architectural style and family-focused floor plan offers timeless charm yet is geared toward today’s relaxed lifestyle. Full of light, warmth and thoughtful details that make a house a home, Pineleigh enchants from the custom entryway that includes a mahogany door, columns and a peaked roof. Two outdoor porches to the home’s left side offer plenty of spaces to enjoy outdoor living, making this cedar-shake-covered design perfect for a waterfront or woodsy lot. Inside, more than 2,000 square feet await on the main level. The family cook is never isolated in the spacious central kitchen, which is located on the back of the house behind the large, 17 by 30-foot living room and 12 by 18 formal dining room which functions for both formal and casual occasions and is adjacent to the charming screened-in porch and outdoor patio. Distinctive details include a large foyer, a private den/office with built-ins and all of the extras a family needs – an eating banquette in the kitchen as well as a walk-in pantry, first-floor laundry, cleaning closet and a mud room near the 1,000square foot garage stocked with built-in lockers and a three-foot bench. Upstairs is another covered deck and a dreamy 18 by 13-foot master bedroom/bath suite with deck access for enjoying morning coffee or late-night stargazing. Three additional bedrooms and a bath accommodate a growing family, as does the 1,700-square foot lower level, where an additional bar/kitchen with counter, a billiards space and an additional guest bedroom, exercise space and two baths complete the extensive offerings.
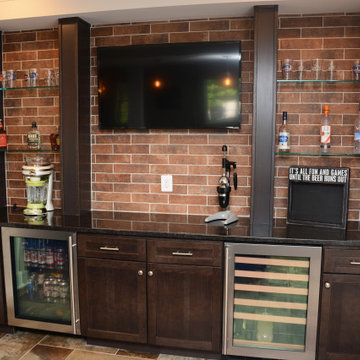
This bar features Homecrest Cabinetry with Sedona Hickory door style and Buckboard finish. The countertops are Black Pearl granite.
Photo of a mid-sized traditional u-shaped seated home bar in Baltimore with an undermount sink, recessed-panel cabinets, dark wood cabinets, granite benchtops, red splashback, brick splashback, brown floor and black benchtop.
Photo of a mid-sized traditional u-shaped seated home bar in Baltimore with an undermount sink, recessed-panel cabinets, dark wood cabinets, granite benchtops, red splashback, brick splashback, brown floor and black benchtop.
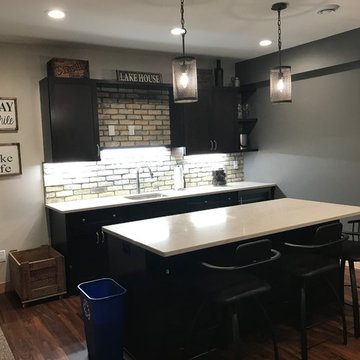
Designed by Brittany Gormanson.
Work performed by Goodwin Construction (Nekoosa, WI).
Photos provided by Client; used with permission.
This is an example of a country single-wall seated home bar in Milwaukee with an undermount sink, shaker cabinets, dark wood cabinets, quartz benchtops, beige splashback, brick splashback, vinyl floors, brown floor and beige benchtop.
This is an example of a country single-wall seated home bar in Milwaukee with an undermount sink, shaker cabinets, dark wood cabinets, quartz benchtops, beige splashback, brick splashback, vinyl floors, brown floor and beige benchtop.
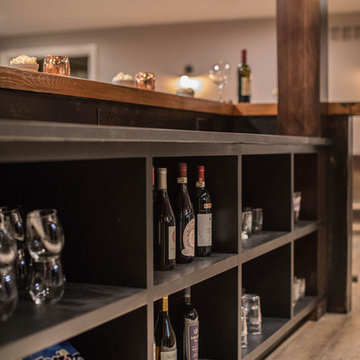
Custom home bar with plenty of open shelving for storage.
Photo of a large industrial galley seated home bar in Detroit with an undermount sink, open cabinets, black cabinets, wood benchtops, brick splashback, vinyl floors, beige floor, brown benchtop and red splashback.
Photo of a large industrial galley seated home bar in Detroit with an undermount sink, open cabinets, black cabinets, wood benchtops, brick splashback, vinyl floors, beige floor, brown benchtop and red splashback.
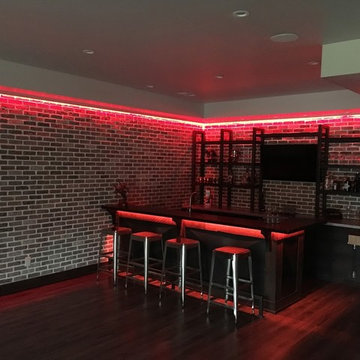
Inspiration for a mid-sized industrial galley seated home bar in Atlanta with a drop-in sink, recessed-panel cabinets, black cabinets, concrete benchtops, brown splashback, brick splashback, dark hardwood floors and brown floor.
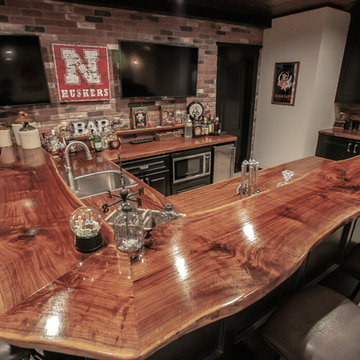
Mid-sized traditional u-shaped wet bar in Omaha with a drop-in sink, raised-panel cabinets, black cabinets, wood benchtops, multi-coloured splashback, brick splashback, ceramic floors, grey floor and brown benchtop.
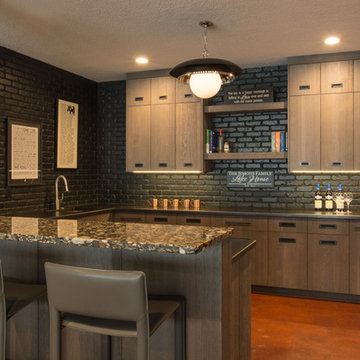
The lower level contains the couple's wine cellar, as well as a fully equipped bar where they can savor wine tastings, cocktail parties and delicious meals while enjoying quality time with family and friends. The existing concrete floors were sprayed a rust color adored by the Lady of the House, and served as the color inspiration for the rust/orange swivel chairs in the TV viewing area. Two dramatic floor lamps flank a console table and divide the TV viewing zone from the nearby pool table. I can't wait to see my client again soon, not only to put the finishing touches on their home's transformation, but to break bread and share a cocktail, as we have become close during the past 21 months with our many flights to and from Chicago to Minneapolis.
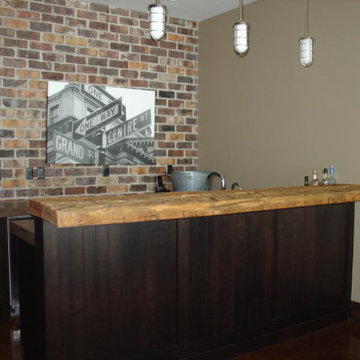
Large arts and crafts galley wet bar in Cedar Rapids with dark wood cabinets, wood benchtops, multi-coloured splashback, brick splashback, dark hardwood floors, an undermount sink and brown floor.
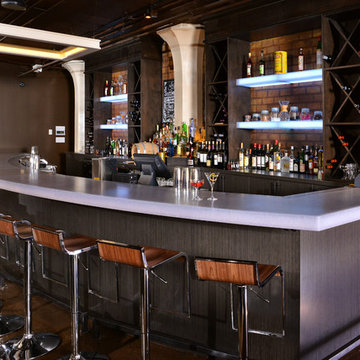
Inspiration for a large contemporary galley seated home bar in Cleveland with flat-panel cabinets, black cabinets, brown splashback, brick splashback, concrete floors and brown floor.
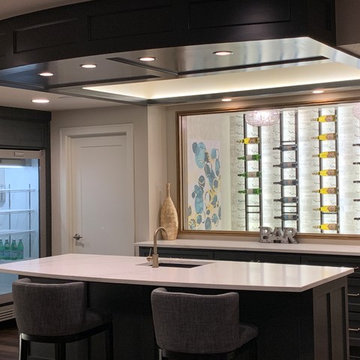
Mid-sized modern u-shaped seated home bar in Dallas with an undermount sink, recessed-panel cabinets, black cabinets, quartz benchtops, white splashback, brick splashback, dark hardwood floors, brown floor and white benchtop.
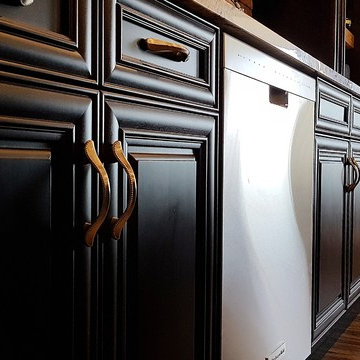
Lower custom raised panel cabinets in espresso stain, Samsung full size dishwasher, Shaw Classico vinyl flooring in Antico, Samsung french door fridge.
Black Home Bar Design Ideas with Brick Splashback
3