Black Home Bar Design Ideas with Glass-front Cabinets
Refine by:
Budget
Sort by:Popular Today
161 - 180 of 343 photos
Item 1 of 3
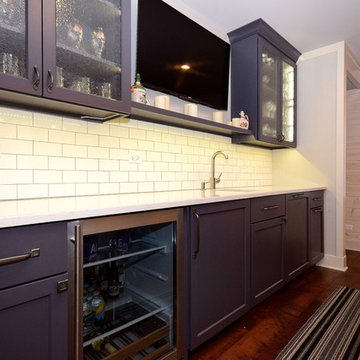
Iron Mountain Gray painted cabinets
Inspiration for a mid-sized transitional single-wall wet bar in Chicago with a drop-in sink, glass-front cabinets, black cabinets, granite benchtops, white splashback and subway tile splashback.
Inspiration for a mid-sized transitional single-wall wet bar in Chicago with a drop-in sink, glass-front cabinets, black cabinets, granite benchtops, white splashback and subway tile splashback.
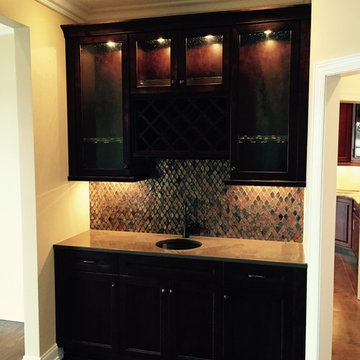
Small traditional single-wall wet bar in Charlotte with an undermount sink, glass-front cabinets, dark wood cabinets, granite benchtops, multi-coloured splashback, dark hardwood floors and glass tile splashback.
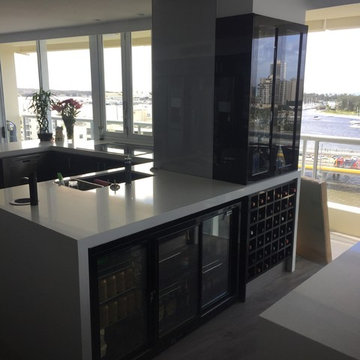
Bar and display cabinet. Wine rack.
Photo of a mid-sized single-wall seated home bar in Gold Coast - Tweed with glass-front cabinets and dark wood cabinets.
Photo of a mid-sized single-wall seated home bar in Gold Coast - Tweed with glass-front cabinets and dark wood cabinets.
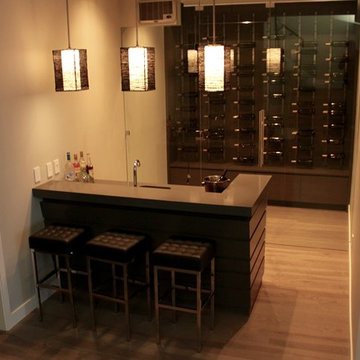
Inspiration for a mid-sized transitional single-wall seated home bar in Vancouver with an undermount sink, glass-front cabinets, laminate benchtops, light hardwood floors and beige floor.
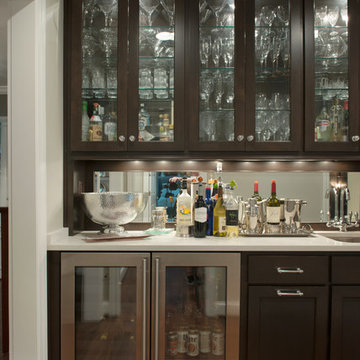
Matt Koucerek
Inspiration for a country single-wall wet bar in Kansas City with glass-front cabinets, dark wood cabinets and medium hardwood floors.
Inspiration for a country single-wall wet bar in Kansas City with glass-front cabinets, dark wood cabinets and medium hardwood floors.
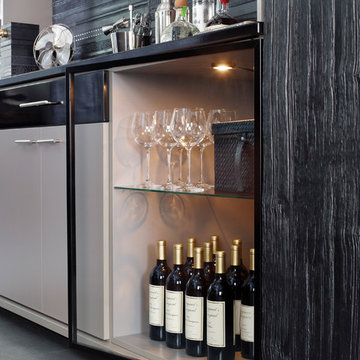
This man cave incorporates masculine design elements – and wine storage – to create a well-appointed retreat for the refined man .
Inspiration for a mid-sized contemporary single-wall wet bar in Nashville with no sink, glass-front cabinets, black cabinets, granite benchtops, black splashback and concrete floors.
Inspiration for a mid-sized contemporary single-wall wet bar in Nashville with no sink, glass-front cabinets, black cabinets, granite benchtops, black splashback and concrete floors.
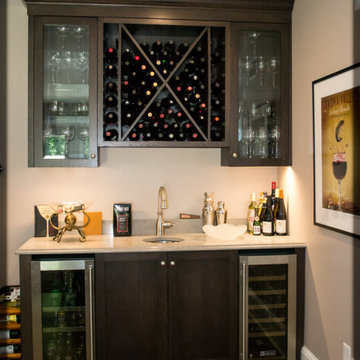
Design ideas for a traditional single-wall wet bar in Other with an undermount sink, glass-front cabinets, brown cabinets, wood benchtops, medium hardwood floors and brown floor.
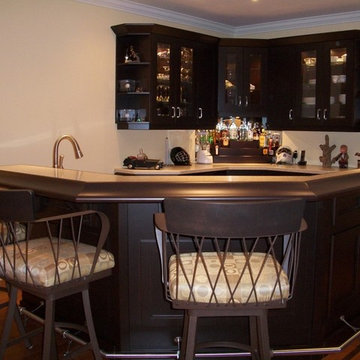
Small modern l-shaped seated home bar in Toronto with an undermount sink, glass-front cabinets, dark wood cabinets, solid surface benchtops, beige splashback and medium hardwood floors.
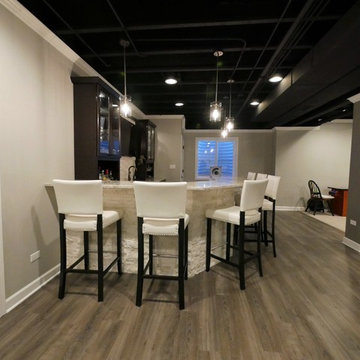
Photo of a mid-sized transitional l-shaped seated home bar in Chicago with an undermount sink, glass-front cabinets, black cabinets, granite benchtops, white splashback, stone tile splashback, laminate floors, grey floor and beige benchtop.
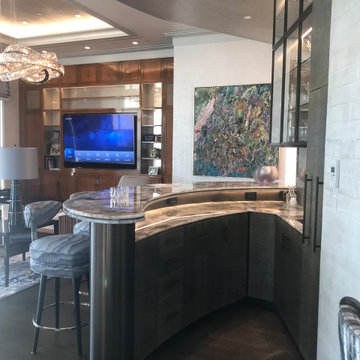
This amazing European bistro style bar sits in the middle of an open concept Manhattan apartment. The light column and metallic paint add a festive showy theme to this entertaining space. The curve of the bar – We built a curved plaster soffit to mimic the curve of the bar. We placed the wall paper on one section of the sheet rock soffit. Creating the curve takes skill and precision.
Bar area installation included a semi precious agate stone countertop, fabric sandwiched backsplash and custom pullouts for alcohol. The bar has a lighted lower level counter space for mixing drinks. And with the unique light column, it would be hard to break a glass.
Pearlized wallpaper throughout.
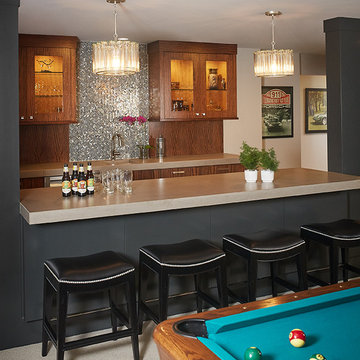
Let there be light. There will be in this sunny style designed to capture amazing views as well as every ray of sunlight throughout the day. Architectural accents of the past give this modern barn-inspired design a historical look and importance. Custom details enhance both the exterior and interior, giving this home real curb appeal. Decorative brackets and large windows surround the main entrance, welcoming friends and family to the handsome board and batten exterior, which also features a solid stone foundation, varying symmetrical roof lines with interesting pitches, trusses, and a charming cupola over the garage. Once inside, an open floor plan provides both elegance and ease. A central foyer leads into the 2,700-square-foot main floor and directly into a roomy 18 by 19-foot living room with a natural fireplace and soaring ceiling heights open to the second floor where abundant large windows bring the outdoors in. Beyond is an approximately 200 square foot screened porch that looks out over the verdant backyard. To the left is the dining room and open-plan family-style kitchen, which, at 16 by 14-feet, has space to accommodate both everyday family and special occasion gatherings. Abundant counter space, a central island and nearby pantry make it as convenient as it is attractive. Also on this side of the floor plan is the first-floor laundry and a roomy mudroom sure to help you keep your family organized. The plan’s right side includes more private spaces, including a large 12 by 17-foot master bedroom suite with natural fireplace, master bath, sitting area and walk-in closet, and private study/office with a large file room. The 1,100-square foot second level includes two spacious family bedrooms and a cozy 10 by 18-foot loft/sitting area. More fun awaits in the 1,600-square-foot lower level, with an 8 by 12-foot exercise room, a hearth room with fireplace, a billiards and refreshment space and a large home theater.
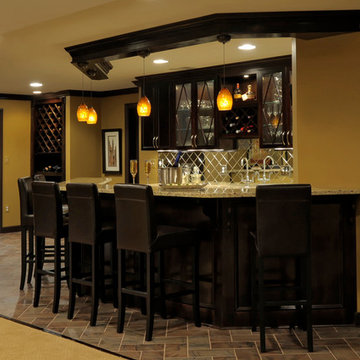
Bob Narod Photography
This is an example of a mid-sized traditional galley seated home bar in DC Metro with an undermount sink, glass-front cabinets, dark wood cabinets, granite benchtops, mirror splashback and slate floors.
This is an example of a mid-sized traditional galley seated home bar in DC Metro with an undermount sink, glass-front cabinets, dark wood cabinets, granite benchtops, mirror splashback and slate floors.
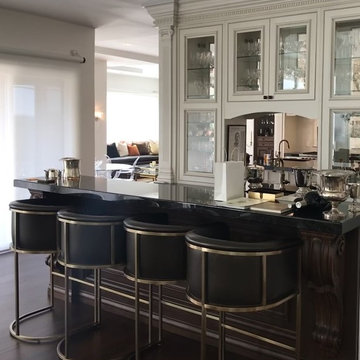
Dwyer Construction Co.
Design ideas for a large transitional galley seated home bar in Denver with an undermount sink, glass-front cabinets, white cabinets, solid surface benchtops, dark hardwood floors and brown floor.
Design ideas for a large transitional galley seated home bar in Denver with an undermount sink, glass-front cabinets, white cabinets, solid surface benchtops, dark hardwood floors and brown floor.
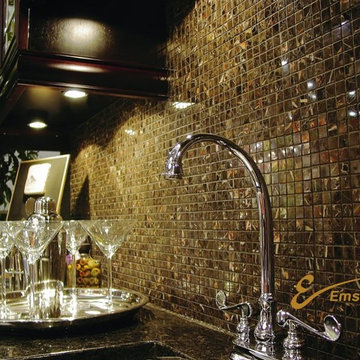
Mid-sized traditional single-wall wet bar in Orange County with an undermount sink, glass-front cabinets, dark wood cabinets, granite benchtops, multi-coloured splashback and mosaic tile splashback.
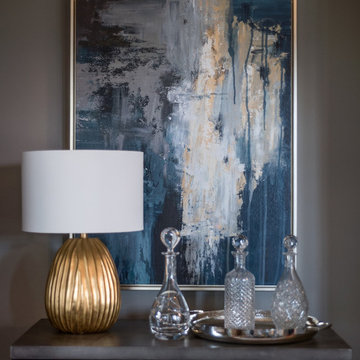
Featuring hardwood floors, modern home wet bar with chrome bar stools, transitional furniture, contemporary style and bold patterns. Project designed by Atlanta interior design firm, Nandina Home & Design. Their Sandy Springs home decor showroom and design studio also serves Midtown, Buckhead, and outside the perimeter. Photography by: Shelly Schmidt
For more about Nandina Home & Design, click here: https://nandinahome.com/
To learn more about this project, click here: https://nandinahome.com/portfolio/modern-luxury-home/
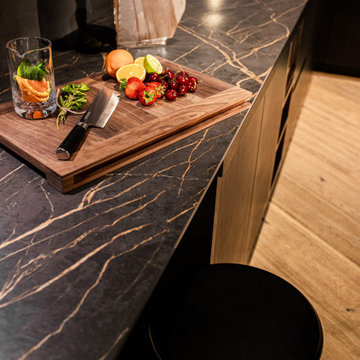
A modern space for entertaining. Custom cabinetry, with limitless configurations and finishes.
Small modern l-shaped home bar in San Francisco with no sink, glass-front cabinets, black cabinets, solid surface benchtops, black splashback, engineered quartz splashback, medium hardwood floors and black benchtop.
Small modern l-shaped home bar in San Francisco with no sink, glass-front cabinets, black cabinets, solid surface benchtops, black splashback, engineered quartz splashback, medium hardwood floors and black benchtop.
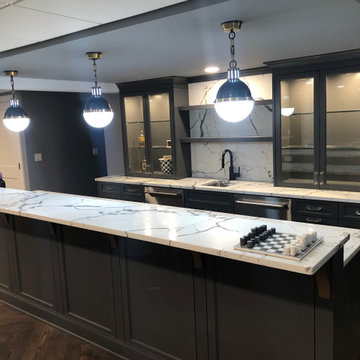
This is an example of a modern wet bar in New York with a drop-in sink, glass-front cabinets, blue cabinets, marble benchtops, white splashback, marble splashback, light hardwood floors, brown floor and white benchtop.
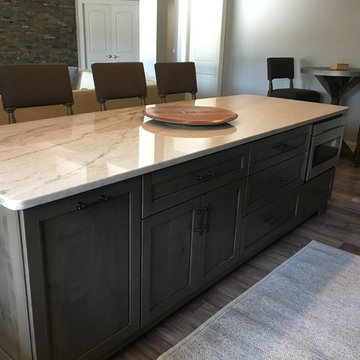
Design ideas for a country wet bar in Cleveland with an undermount sink, glass-front cabinets, dark wood cabinets, marble benchtops, multi-coloured splashback, stone tile splashback and dark hardwood floors.
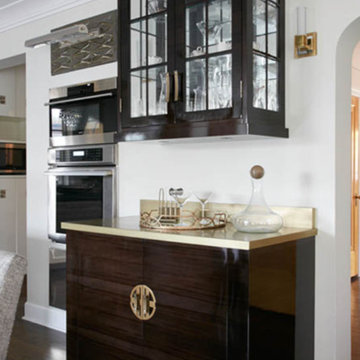
Small modern single-wall wet bar in Chicago with no sink, glass-front cabinets, dark wood cabinets, white splashback and dark hardwood floors.
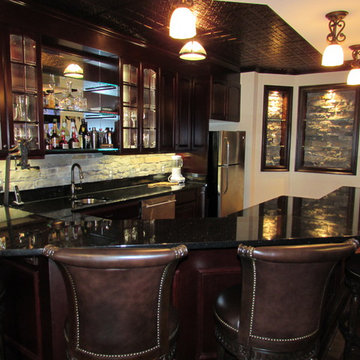
Talon Construction basement remodel in Urbana, MD
Large transitional l-shaped seated home bar in DC Metro with an undermount sink, glass-front cabinets, dark wood cabinets, granite benchtops and multi-coloured splashback.
Large transitional l-shaped seated home bar in DC Metro with an undermount sink, glass-front cabinets, dark wood cabinets, granite benchtops and multi-coloured splashback.
Black Home Bar Design Ideas with Glass-front Cabinets
9