Black Home Bar Design Ideas with Slate Floors
Refine by:
Budget
Sort by:Popular Today
21 - 40 of 40 photos
Item 1 of 3
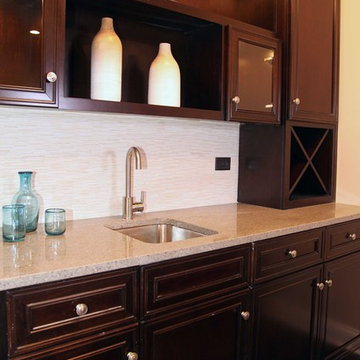
Mid-sized traditional single-wall wet bar in Chicago with an undermount sink, recessed-panel cabinets, dark wood cabinets, granite benchtops, beige splashback, matchstick tile splashback and slate floors.
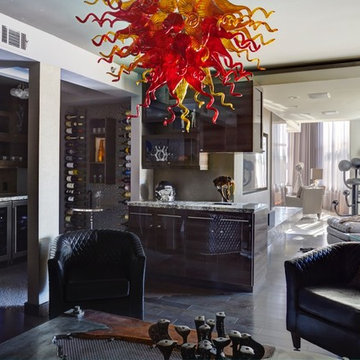
This bar is part of a luxurious whole house project collaboration.
Collaborators are:
Accent Cabinets
Chairma Design Group
Morningstar Builders
Inspiration for a large contemporary l-shaped seated home bar in Houston with flat-panel cabinets, dark wood cabinets, granite benchtops and slate floors.
Inspiration for a large contemporary l-shaped seated home bar in Houston with flat-panel cabinets, dark wood cabinets, granite benchtops and slate floors.
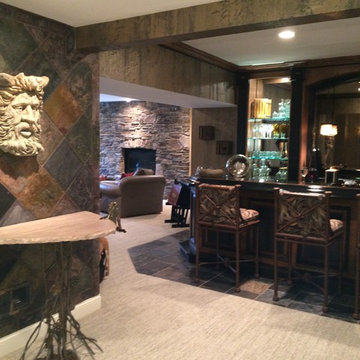
This is an example of an eclectic home bar in Miami with an undermount sink, recessed-panel cabinets, dark wood cabinets, granite benchtops, mirror splashback and slate floors.
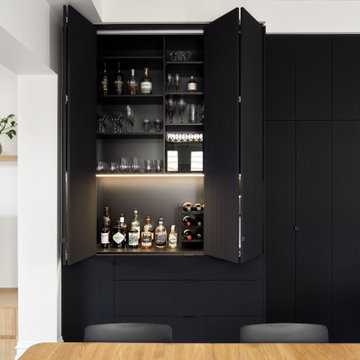
Black and timber are highlighted in this fabulous new kitchen and the bonus bar/storage hidden behind black cabinetry/joinery.
Design ideas for a mid-sized contemporary home bar in Melbourne with flat-panel cabinets, ceramic splashback, slate floors and black floor.
Design ideas for a mid-sized contemporary home bar in Melbourne with flat-panel cabinets, ceramic splashback, slate floors and black floor.
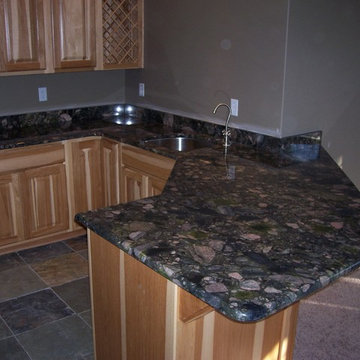
Quality Marble
This is an example of a mid-sized u-shaped wet bar in Other with granite benchtops and slate floors.
This is an example of a mid-sized u-shaped wet bar in Other with granite benchtops and slate floors.
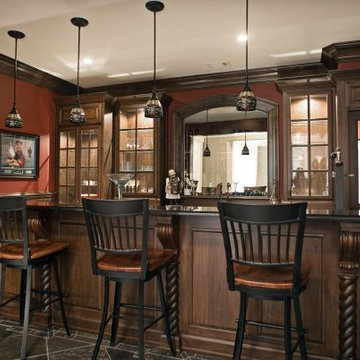
This is an example of a mid-sized traditional single-wall seated home bar in Atlanta with glass-front cabinets, dark wood cabinets, mirror splashback, slate floors and grey floor.
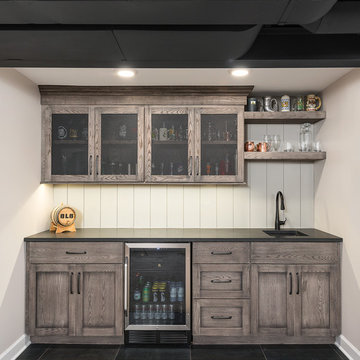
Picture Perfect House
Inspiration for a mid-sized transitional single-wall wet bar in Chicago with white splashback, timber splashback, black floor, black benchtop, medium wood cabinets, an undermount sink, recessed-panel cabinets, soapstone benchtops and slate floors.
Inspiration for a mid-sized transitional single-wall wet bar in Chicago with white splashback, timber splashback, black floor, black benchtop, medium wood cabinets, an undermount sink, recessed-panel cabinets, soapstone benchtops and slate floors.
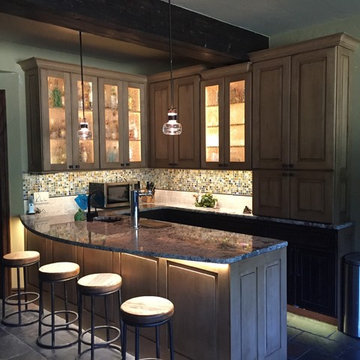
The homeowners wanted to turn this rustic kitchen, which lacked functional cabinet storage space, into a brighter more fun kitchen with a dual tap Perlick keg refrigerator.
For the keg, we removed existing cabinets and later retrofitted the doors on the Perlick keg refrigerator. We also added two Hubbardton Forge pendants over the bar and used light travertine and multi colored Hirsch glass for the backsplash, which added texture and color to complement the various bottle colors they stored.
We installed taller, light maple cabinets with glass panels to give the feeling of a larger space. To brighten it up, we added layers of LED lighting inside and under the cabinets as well as under the countertop with bar seating. For a little fun we even added a multi-color, multi-function LED toe kick, to lighten up the darker cabinets. Each small detail made a big impact.
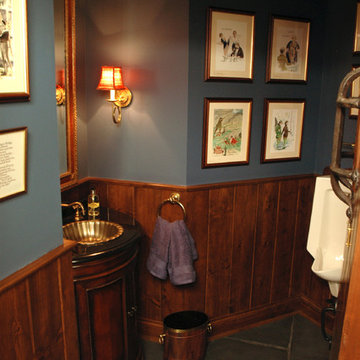
English-style pub that Her Majesty would be proud of. An authentic bar (straight from England) was the starting point for the design, then the areas beyond that include several vignette-style sitting areas, a den with a rustic fireplace, a wine cellar, a kitchenette, two bathrooms, an even a hidden home gym.
Neal's Design Remodel
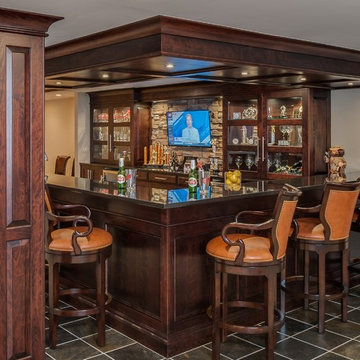
phoenix photographic
Large transitional galley seated home bar in Detroit with an undermount sink, raised-panel cabinets, dark wood cabinets, granite benchtops, beige splashback, stone tile splashback and slate floors.
Large transitional galley seated home bar in Detroit with an undermount sink, raised-panel cabinets, dark wood cabinets, granite benchtops, beige splashback, stone tile splashback and slate floors.
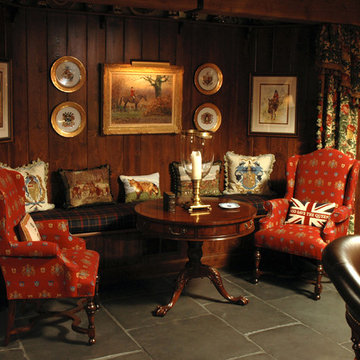
English-style pub that Her Majesty would be proud of. An authentic bar (straight from England) was the starting point for the design, then the areas beyond that include several vignette-style sitting areas, a den with a rustic fireplace, a wine cellar, a kitchenette, two bathrooms, an even a hidden home gym.
Neal's Design Remodel
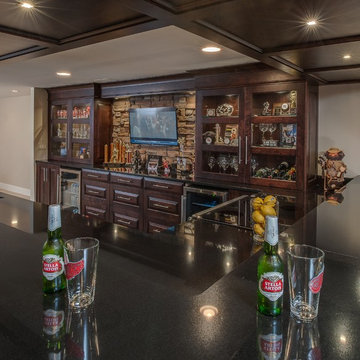
phoenix photographic
Large transitional galley seated home bar in Detroit with an undermount sink, raised-panel cabinets, dark wood cabinets, granite benchtops, beige splashback, stone tile splashback and slate floors.
Large transitional galley seated home bar in Detroit with an undermount sink, raised-panel cabinets, dark wood cabinets, granite benchtops, beige splashback, stone tile splashback and slate floors.
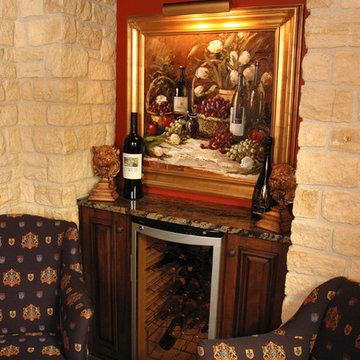
English-style pub that Her Majesty would be proud of. An authentic bar (straight from England) was the starting point for the design, then the areas beyond that include several vignette-style sitting areas, a den with a rustic fireplace, a wine cellar, a kitchenette, two bathrooms, an even a hidden home gym.
Neal's Design Remodel
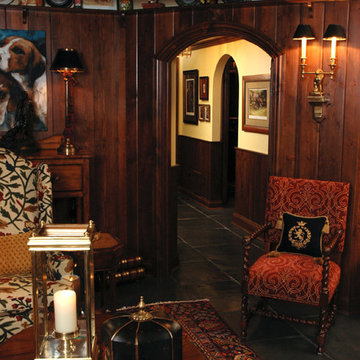
English-style pub that Her Majesty would be proud of. An authentic bar (straight from England) was the starting point for the design, then the areas beyond that include several vignette-style sitting areas, a den with a rustic fireplace, a wine cellar, a kitchenette, two bathrooms, an even a hidden home gym.
Neal's Design Remodel
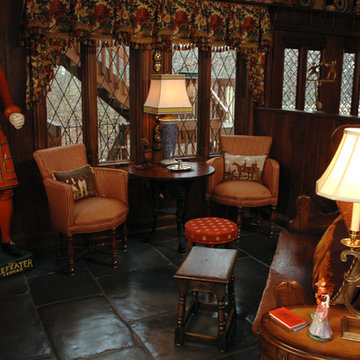
English-style pub that Her Majesty would be proud of. An authentic bar (straight from England) was the starting point for the design, then the areas beyond that include several vignette-style sitting areas, a den with a rustic fireplace, a wine cellar, a kitchenette, two bathrooms, an even a hidden home gym.
Neal's Design Remodel
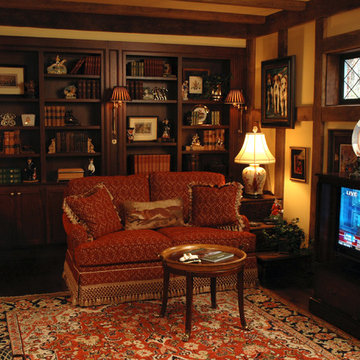
English-style pub that Her Majesty would be proud of. An authentic bar (straight from England) was the starting point for the design, then the areas beyond that include several vignette-style sitting areas, a den with a rustic fireplace, a wine cellar, a kitchenette, two bathrooms, an even a hidden home gym.
Neal's Design Remodel
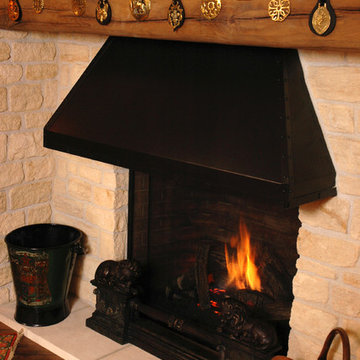
English-style pub that Her Majesty would be proud of. An authentic bar (straight from England) was the starting point for the design, then the areas beyond that include several vignette-style sitting areas, a den with a rustic fireplace, a wine cellar, a kitchenette, two bathrooms, an even a hidden home gym.
Neal's Design Remodel
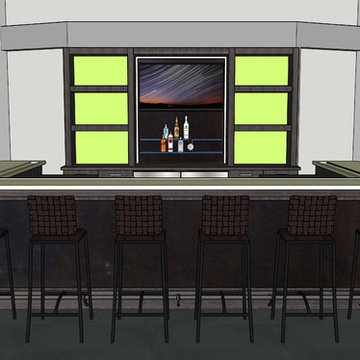
Preliminary designs and finished pieces for a beautiful custom home we contributed to in 2018. The basic layout and specifications were provided, we designed and created the finished product.
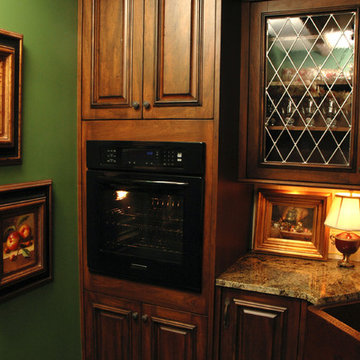
English-style pub that Her Majesty would be proud of. An authentic bar (straight from England) was the starting point for the design, then the areas beyond that include several vignette-style sitting areas, a den with a rustic fireplace, a wine cellar, a kitchenette, two bathrooms, an even a hidden home gym.
Neal's Design Remodel
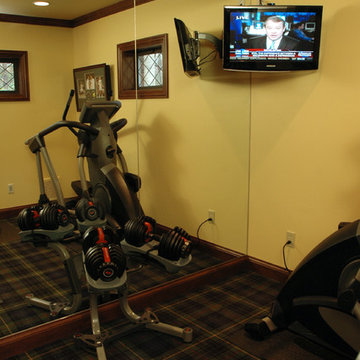
English-style pub that Her Majesty would be proud of. An authentic bar (straight from England) was the starting point for the design, then the areas beyond that include several vignette-style sitting areas, a den with a rustic fireplace, a wine cellar, a kitchenette, two bathrooms, an even a hidden home gym.
Neal's Design Remodel
Black Home Bar Design Ideas with Slate Floors
2