Black Home Bar Design Ideas with Subway Tile Splashback
Refine by:
Budget
Sort by:Popular Today
21 - 40 of 117 photos
Item 1 of 3
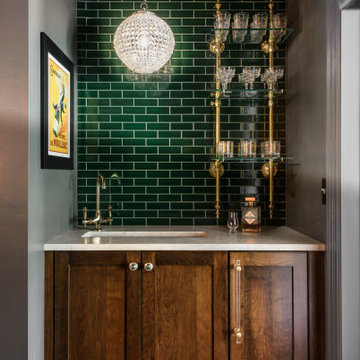
Photographed by Karen Palmer - Photography for Karen Korn Interiors
Inspiration for a transitional home bar in St Louis with shaker cabinets, green splashback, subway tile splashback and brown floor.
Inspiration for a transitional home bar in St Louis with shaker cabinets, green splashback, subway tile splashback and brown floor.
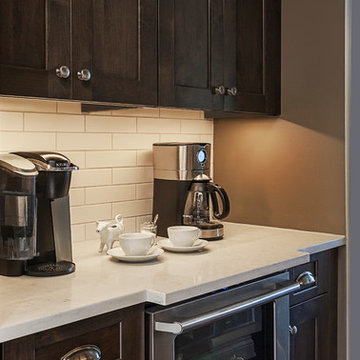
Laurie Trinch Interiors
Inspiration for a mid-sized transitional galley wet bar in Detroit with an undermount sink, shaker cabinets, dark wood cabinets, quartz benchtops, white splashback, subway tile splashback and dark hardwood floors.
Inspiration for a mid-sized transitional galley wet bar in Detroit with an undermount sink, shaker cabinets, dark wood cabinets, quartz benchtops, white splashback, subway tile splashback and dark hardwood floors.
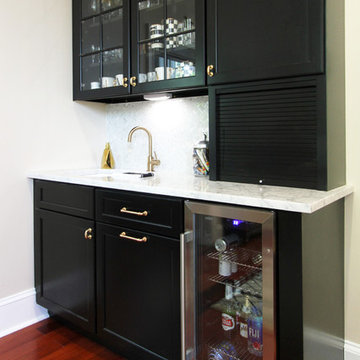
Away from the main circulation of the kitchen, the drink and meal prep station allows for easy access to common amenities without crowding up the main kitchen area. With plenty of cabinets for snack and a cooler for drinks, it has you covered!
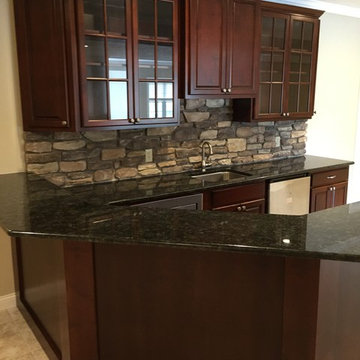
This is an example of a mid-sized traditional u-shaped wet bar in Other with an undermount sink, raised-panel cabinets, dark wood cabinets, quartzite benchtops, multi-coloured splashback, subway tile splashback and ceramic floors.
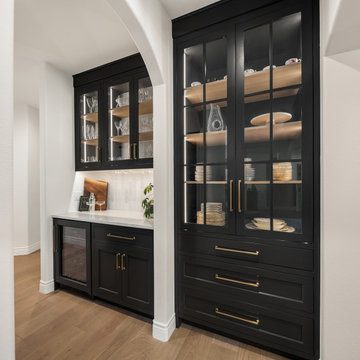
Design ideas for a small transitional single-wall home bar in Seattle with no sink, shaker cabinets, black cabinets, quartz benchtops, white splashback, subway tile splashback, light hardwood floors, brown floor and white benchtop.
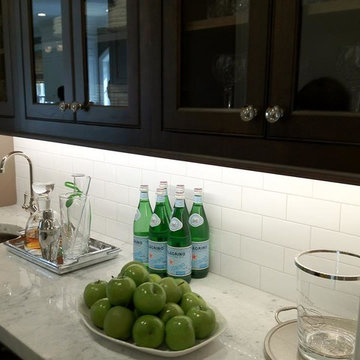
Small traditional single-wall wet bar in Detroit with an undermount sink, glass-front cabinets, dark wood cabinets, quartzite benchtops, white splashback and subway tile splashback.
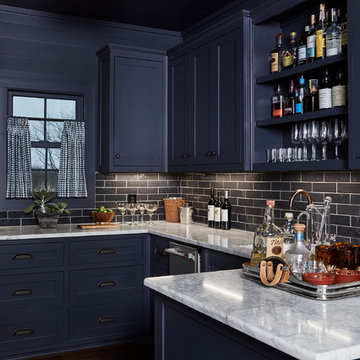
Mid-sized beach style u-shaped wet bar in Dallas with shaker cabinets, blue cabinets, black splashback, subway tile splashback, dark hardwood floors, an undermount sink, marble benchtops, brown floor and grey benchtop.
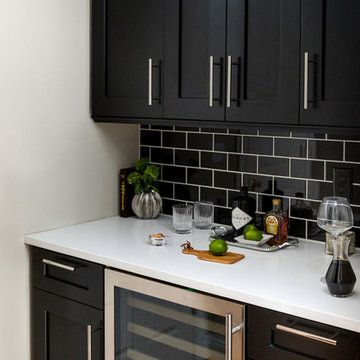
Inspiration for a transitional home bar in Raleigh with no sink, shaker cabinets, black cabinets, black splashback and subway tile splashback.
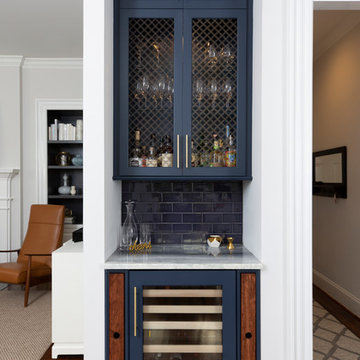
Photo of a small traditional single-wall home bar in Charlotte with shaker cabinets, blue cabinets, blue splashback, subway tile splashback, dark hardwood floors, brown floor and white benchtop.
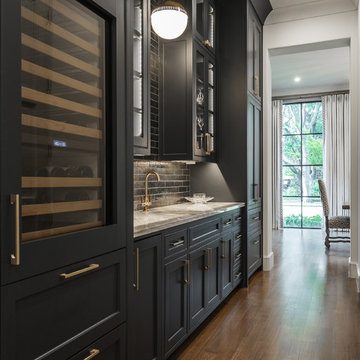
Photo: Ten Ten Creative
Design ideas for a transitional single-wall wet bar in Dallas with shaker cabinets, black cabinets, black splashback, subway tile splashback, dark hardwood floors, brown floor and grey benchtop.
Design ideas for a transitional single-wall wet bar in Dallas with shaker cabinets, black cabinets, black splashback, subway tile splashback, dark hardwood floors, brown floor and grey benchtop.

Design ideas for a mid-sized modern galley home bar in Houston with shaker cabinets, black cabinets, solid surface benchtops, white splashback, subway tile splashback, travertine floors, beige floor and white benchtop.
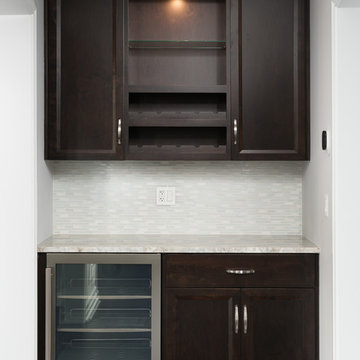
A beverage fridge and wine storage are the focus of this butler's pantry between the dining room and kitchen.
Design ideas for a small transitional galley wet bar in Chicago with no sink, recessed-panel cabinets, dark wood cabinets, granite benchtops, white splashback, subway tile splashback, dark hardwood floors and brown floor.
Design ideas for a small transitional galley wet bar in Chicago with no sink, recessed-panel cabinets, dark wood cabinets, granite benchtops, white splashback, subway tile splashback, dark hardwood floors and brown floor.
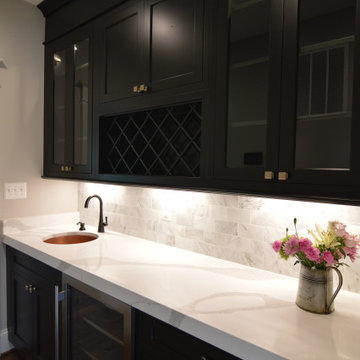
Butlers pantry features custom inset cabinets with glass front cabinets, wine storage, undermount copper bar sink, undercounter wine refrigeration, quartz counter tops.
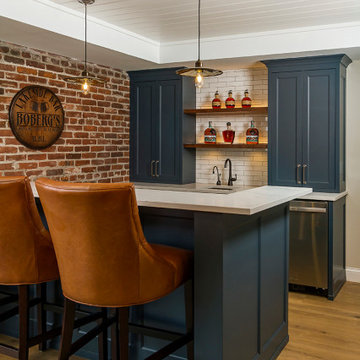
Basement Wet Bar
Drafted and Designed by Fluidesign Studio
Photo of a mid-sized traditional galley seated home bar in Minneapolis with shaker cabinets, blue cabinets, white splashback, subway tile splashback, an undermount sink, brown floor and white benchtop.
Photo of a mid-sized traditional galley seated home bar in Minneapolis with shaker cabinets, blue cabinets, white splashback, subway tile splashback, an undermount sink, brown floor and white benchtop.

This prairie home tucked in the woods strikes a harmonious balance between modern efficiency and welcoming warmth.
This home's thoughtful design extends to the beverage bar area, which features open shelving and drawers, offering convenient storage for all drink essentials.
---
Project designed by Minneapolis interior design studio LiLu Interiors. They serve the Minneapolis-St. Paul area, including Wayzata, Edina, and Rochester, and they travel to the far-flung destinations where their upscale clientele owns second homes.
For more about LiLu Interiors, see here: https://www.liluinteriors.com/
To learn more about this project, see here:
https://www.liluinteriors.com/portfolio-items/north-oaks-prairie-home-interior-design/
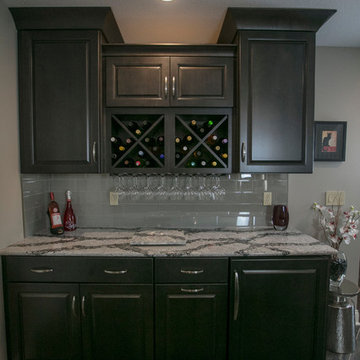
Sally Turner of Stella & Eden
Large contemporary galley seated home bar in Kansas City with an undermount sink, raised-panel cabinets, dark wood cabinets, solid surface benchtops, grey splashback, subway tile splashback, vinyl floors and grey floor.
Large contemporary galley seated home bar in Kansas City with an undermount sink, raised-panel cabinets, dark wood cabinets, solid surface benchtops, grey splashback, subway tile splashback, vinyl floors and grey floor.
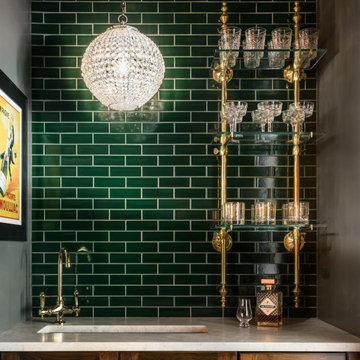
Photographed by Karen Palmer - Photography for Karen Korn Interiors
Photo of a transitional home bar in St Louis with shaker cabinets, green splashback, subway tile splashback and brown floor.
Photo of a transitional home bar in St Louis with shaker cabinets, green splashback, subway tile splashback and brown floor.
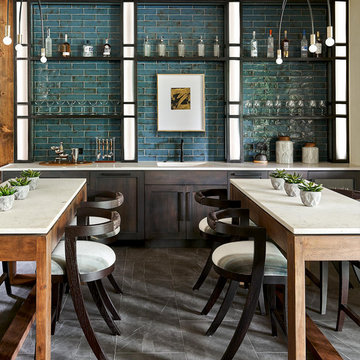
Home Bar, Whitewater Lane, Photography by David Patterson
This is an example of a large country single-wall wet bar in Denver with an integrated sink, dark wood cabinets, solid surface benchtops, subway tile splashback, slate floors, grey floor, white benchtop, shaker cabinets and green splashback.
This is an example of a large country single-wall wet bar in Denver with an integrated sink, dark wood cabinets, solid surface benchtops, subway tile splashback, slate floors, grey floor, white benchtop, shaker cabinets and green splashback.
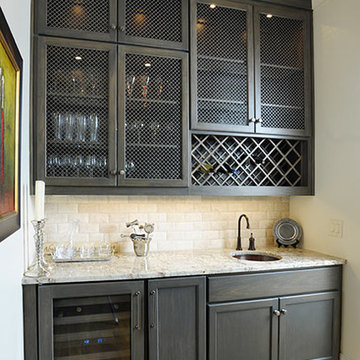
Mid-sized transitional single-wall home bar in Nashville with an undermount sink, shaker cabinets, black cabinets, granite benchtops, white splashback, subway tile splashback and medium hardwood floors.

In this gorgeous Carmel residence, the primary objective for the great room was to achieve a more luminous and airy ambiance by eliminating the prevalent brown tones and refinishing the floors to a natural shade.
The kitchen underwent a stunning transformation, featuring white cabinets with stylish navy accents. The overly intricate hood was replaced with a striking two-tone metal hood, complemented by a marble backsplash that created an enchanting focal point. The two islands were redesigned to incorporate a new shape, offering ample seating to accommodate their large family.
In the butler's pantry, floating wood shelves were installed to add visual interest, along with a beverage refrigerator. The kitchen nook was transformed into a cozy booth-like atmosphere, with an upholstered bench set against beautiful wainscoting as a backdrop. An oval table was introduced to add a touch of softness.
To maintain a cohesive design throughout the home, the living room carried the blue and wood accents, incorporating them into the choice of fabrics, tiles, and shelving. The hall bath, foyer, and dining room were all refreshed to create a seamless flow and harmonious transition between each space.
---Project completed by Wendy Langston's Everything Home interior design firm, which serves Carmel, Zionsville, Fishers, Westfield, Noblesville, and Indianapolis.
For more about Everything Home, see here: https://everythinghomedesigns.com/
To learn more about this project, see here:
https://everythinghomedesigns.com/portfolio/carmel-indiana-home-redesign-remodeling
Black Home Bar Design Ideas with Subway Tile Splashback
2