Black Home Bar Design Ideas with Timber Splashback
Refine by:
Budget
Sort by:Popular Today
21 - 40 of 166 photos
Item 1 of 3
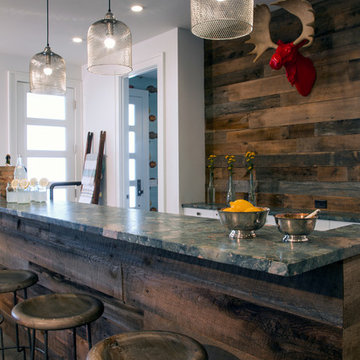
Photographer: MARS Photo and Design/Michael Raffin
Interior Design: Dayna Flory Interiors
Home Designer: Patrick Dyke
©2014, MARS Photo and Design. All rights reserved.
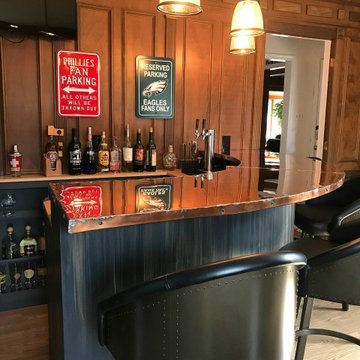
Design ideas for a small industrial u-shaped seated home bar in Philadelphia with open cabinets, black cabinets, copper benchtops, timber splashback, medium hardwood floors and orange benchtop.
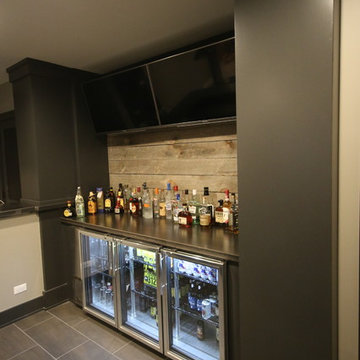
Mid-sized industrial u-shaped seated home bar in Chicago with concrete benchtops, brown splashback, timber splashback, porcelain floors, grey floor and grey benchtop.
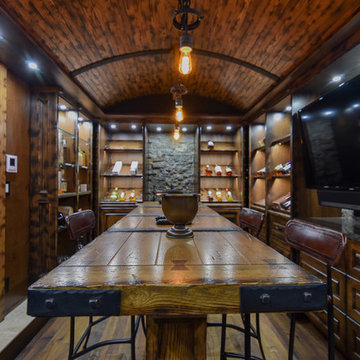
Photo of a large country u-shaped seated home bar in Edmonton with raised-panel cabinets, dark wood cabinets, wood benchtops, brown splashback, timber splashback, medium hardwood floors and brown floor.
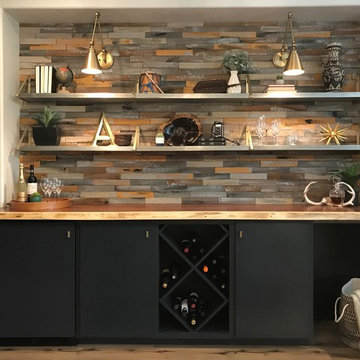
Built by: Ruben Alamillo
ruby2sday52@gmail.com
951.941.8304
This bar features a wine refrigerator at each end and doors applied to match the cabinet doors.
Materials used for this project are a 36”x 12’ Parota live edge slab for the countertop, paint grade plywood for the cabinets, and 1/2” x 2” x 12” wood planks that were painted & textured for the wall background. The shelves and decor provided by the designer.
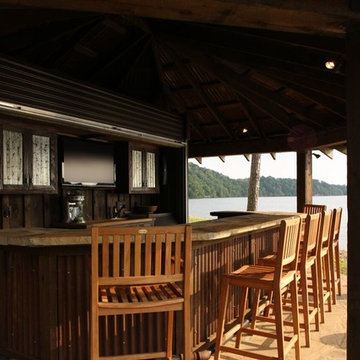
Inspiration for a large country single-wall seated home bar in Other with shaker cabinets, dark wood cabinets, wood benchtops, brown splashback and timber splashback.
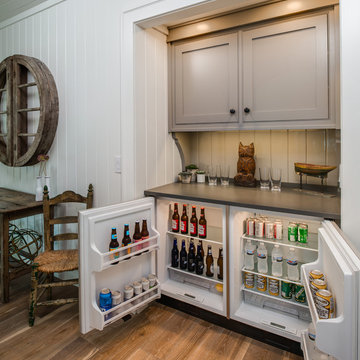
Birchwood Construction had the pleasure of working with Jonathan Lee Architects to revitalize this beautiful waterfront cottage. Located in the historic Belvedere Club community, the home's exterior design pays homage to its original 1800s grand Southern style. To honor the iconic look of this era, Birchwood craftsmen cut and shaped custom rafter tails and an elegant, custom-made, screen door. The home is framed by a wraparound front porch providing incomparable Lake Charlevoix views.
The interior is embellished with unique flat matte-finished countertops in the kitchen. The raw look complements and contrasts with the high gloss grey tile backsplash. Custom wood paneling captures the cottage feel throughout the rest of the home. McCaffery Painting and Decorating provided the finishing touches by giving the remodeled rooms a fresh coat of paint.
Photo credit: Phoenix Photographic
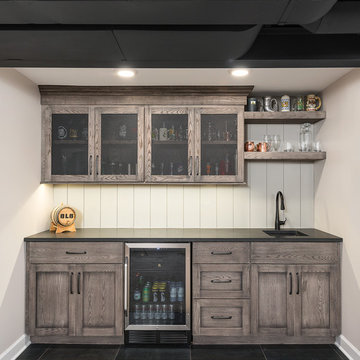
Picture Perfect House
Inspiration for a mid-sized transitional single-wall wet bar in Chicago with white splashback, timber splashback, black floor, black benchtop, medium wood cabinets, an undermount sink, recessed-panel cabinets, soapstone benchtops and slate floors.
Inspiration for a mid-sized transitional single-wall wet bar in Chicago with white splashback, timber splashback, black floor, black benchtop, medium wood cabinets, an undermount sink, recessed-panel cabinets, soapstone benchtops and slate floors.
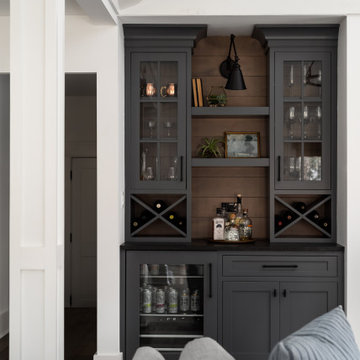
Photo of a country single-wall home bar in Chicago with no sink, glass-front cabinets, grey cabinets, brown splashback, timber splashback, dark hardwood floors, brown floor and black benchtop.
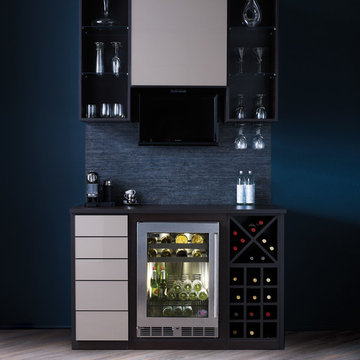
Elegant Wine Bar with Drop-Down Television
Mid-sized contemporary single-wall wet bar in Charleston with no sink, flat-panel cabinets, grey cabinets, solid surface benchtops, timber splashback, travertine floors, beige floor and blue splashback.
Mid-sized contemporary single-wall wet bar in Charleston with no sink, flat-panel cabinets, grey cabinets, solid surface benchtops, timber splashback, travertine floors, beige floor and blue splashback.
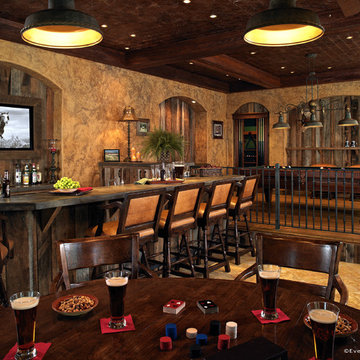
Photo: Everett & Soule
Design ideas for an expansive country single-wall seated home bar in Orlando with dark wood cabinets, soapstone benchtops, brown splashback, timber splashback and limestone floors.
Design ideas for an expansive country single-wall seated home bar in Orlando with dark wood cabinets, soapstone benchtops, brown splashback, timber splashback and limestone floors.
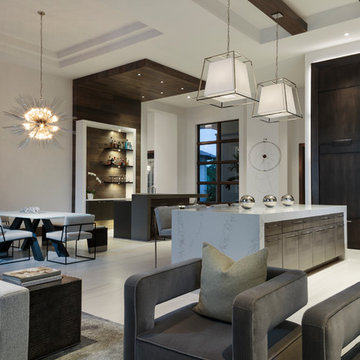
Mid-sized modern l-shaped seated home bar in Miami with an undermount sink, flat-panel cabinets, brown cabinets, brown splashback, timber splashback and beige floor.
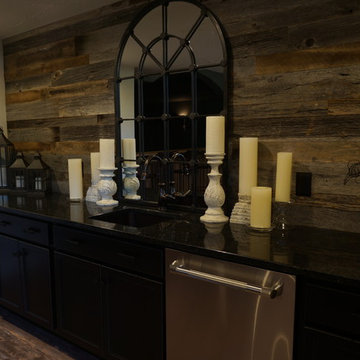
Design ideas for a large arts and crafts home bar in Cleveland with a drop-in sink, dark wood cabinets, granite benchtops, brown splashback, timber splashback, medium hardwood floors, brown floor and black benchtop.

GC: Ekren Construction
Photography: Tiffany Ringwald
This is an example of a small transitional single-wall home bar in Charlotte with no sink, shaker cabinets, black cabinets, quartzite benchtops, black splashback, timber splashback, medium hardwood floors, brown floor and black benchtop.
This is an example of a small transitional single-wall home bar in Charlotte with no sink, shaker cabinets, black cabinets, quartzite benchtops, black splashback, timber splashback, medium hardwood floors, brown floor and black benchtop.
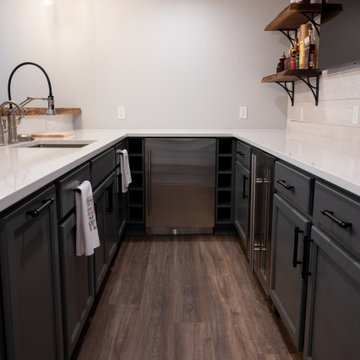
Large traditional u-shaped wet bar in Detroit with an undermount sink, quartzite benchtops, white splashback, timber splashback, vinyl floors, brown floor and white benchtop.
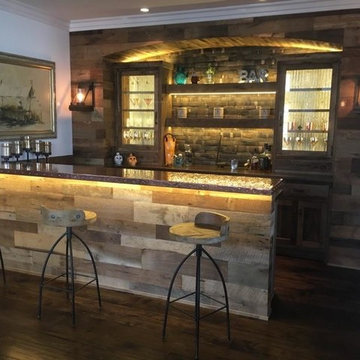
Luis Becerrca
Mid-sized country u-shaped wet bar in Orange County with a drop-in sink, shaker cabinets, medium wood cabinets, copper benchtops, brown splashback, timber splashback, dark hardwood floors and brown floor.
Mid-sized country u-shaped wet bar in Orange County with a drop-in sink, shaker cabinets, medium wood cabinets, copper benchtops, brown splashback, timber splashback, dark hardwood floors and brown floor.
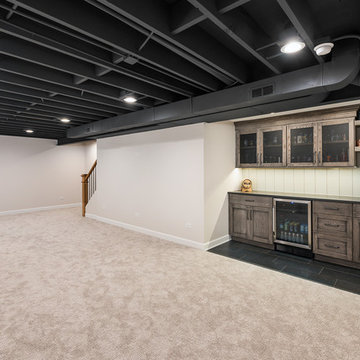
Picture Perfect House
Photo of a mid-sized transitional single-wall wet bar in Chicago with an undermount sink, recessed-panel cabinets, medium wood cabinets, soapstone benchtops, white splashback, timber splashback, slate floors, black floor and black benchtop.
Photo of a mid-sized transitional single-wall wet bar in Chicago with an undermount sink, recessed-panel cabinets, medium wood cabinets, soapstone benchtops, white splashback, timber splashback, slate floors, black floor and black benchtop.

Small contemporary galley wet bar in Detroit with an undermount sink, flat-panel cabinets, black cabinets, marble benchtops, black splashback, timber splashback, vinyl floors, brown floor and black benchtop.
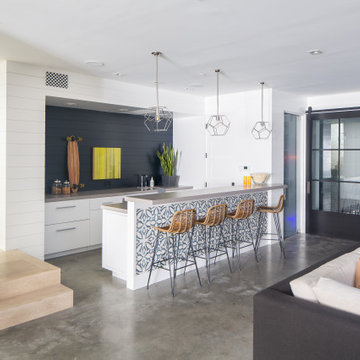
Design ideas for a large beach style single-wall seated home bar in Orange County with concrete floors, grey floor, flat-panel cabinets, white cabinets, blue splashback, timber splashback and grey benchtop.
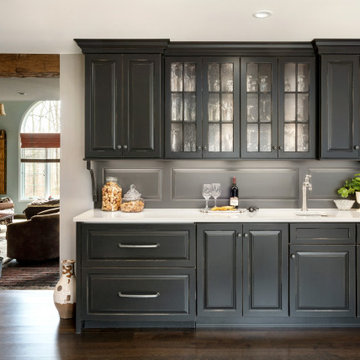
Photo of a single-wall wet bar in Philadelphia with an undermount sink, black cabinets, black splashback, timber splashback and white benchtop.
Black Home Bar Design Ideas with Timber Splashback
2