Black Home Office Design Ideas with Medium Hardwood Floors
Refine by:
Budget
Sort by:Popular Today
141 - 160 of 1,384 photos
Item 1 of 3

Photo of a traditional home office in New York with beige walls, medium hardwood floors, a freestanding desk, brown floor, wallpaper, panelled walls and wallpaper.
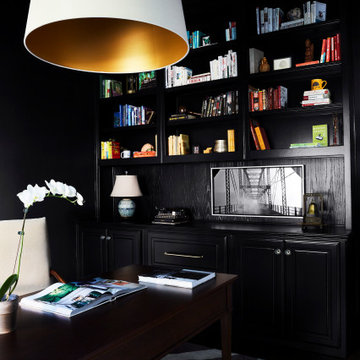
This is an example of a mid-sized transitional study room in Dallas with black walls, medium hardwood floors, a freestanding desk and beige floor.
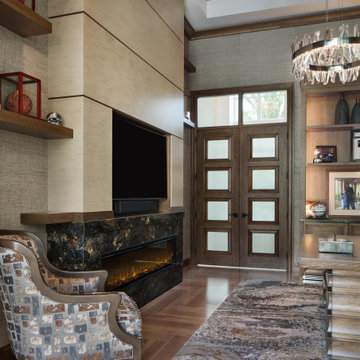
Designed by Amy Coslet & Sherri DuPont
Photography by Lori Hamilton
Mid-sized mediterranean study room in Miami with medium hardwood floors, a standard fireplace, a stone fireplace surround, a freestanding desk, brown floor and grey walls.
Mid-sized mediterranean study room in Miami with medium hardwood floors, a standard fireplace, a stone fireplace surround, a freestanding desk, brown floor and grey walls.
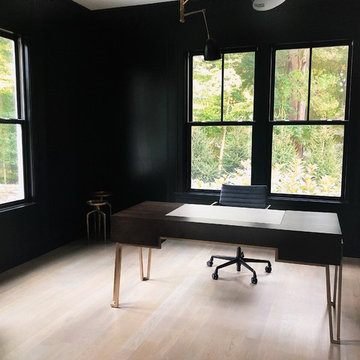
Home office with black painted walls. A modern chandelier hangs over a wood, leather and brass desk from France.
Photo of a mid-sized contemporary study room in New York with black walls, medium hardwood floors, a freestanding desk and grey floor.
Photo of a mid-sized contemporary study room in New York with black walls, medium hardwood floors, a freestanding desk and grey floor.
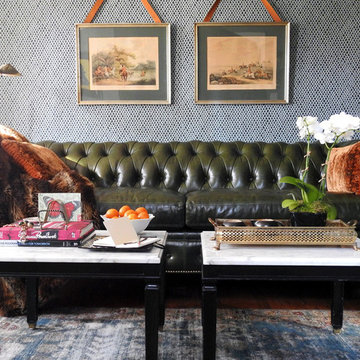
Photo of a mid-sized traditional home office in New York with grey walls, medium hardwood floors, no fireplace and brown floor.
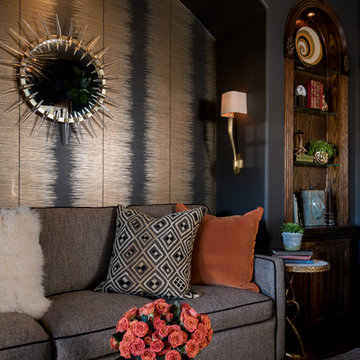
ASID 2018 DESIGN OVATION SINGLE SPACE DEDICATED FUNCTION/ SECOND PLACE. The clients requested professional assistance transforming this small, jumbled room with lots of angles into an efficient home office and occasional guest bedroom for visiting family. Maintaining the existing stained wood moldings was requested and the final vision was to reflect their Nigerian heritage in a dramatic and tasteful fashion. Photo by Michael Hunter
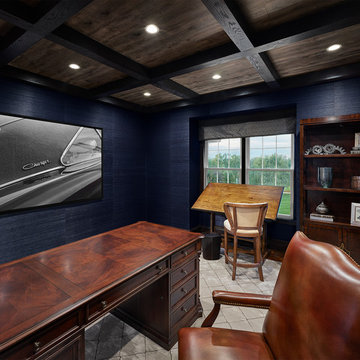
Design ideas for a mid-sized traditional study room in DC Metro with blue walls, a freestanding desk, medium hardwood floors, brown floor and no fireplace.
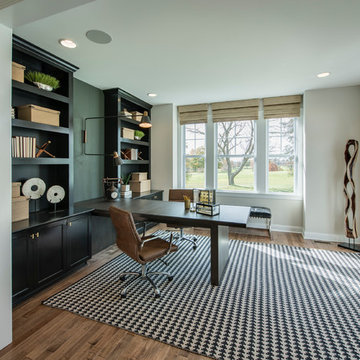
Design ideas for a transitional study room in Philadelphia with no fireplace, a built-in desk, medium hardwood floors, brown floor and beige walls.
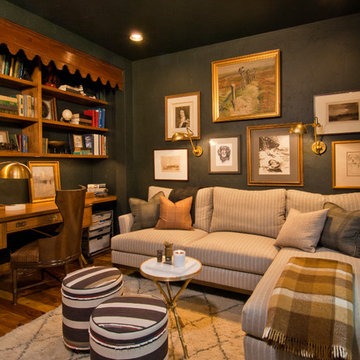
Photos: John Robledo Foto
Mid-sized eclectic study room in Denver with black walls, medium hardwood floors, a built-in desk and brown floor.
Mid-sized eclectic study room in Denver with black walls, medium hardwood floors, a built-in desk and brown floor.
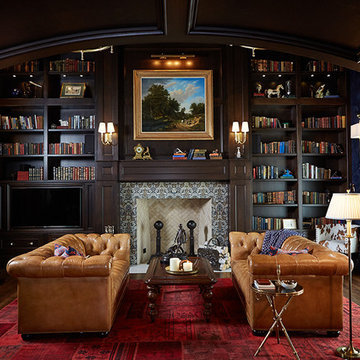
Builder: J. Peterson Homes
Interior Designer: Francesca Owens
Photographers: Ashley Avila Photography, Bill Hebert, & FulView
Capped by a picturesque double chimney and distinguished by its distinctive roof lines and patterned brick, stone and siding, Rookwood draws inspiration from Tudor and Shingle styles, two of the world’s most enduring architectural forms. Popular from about 1890 through 1940, Tudor is characterized by steeply pitched roofs, massive chimneys, tall narrow casement windows and decorative half-timbering. Shingle’s hallmarks include shingled walls, an asymmetrical façade, intersecting cross gables and extensive porches. A masterpiece of wood and stone, there is nothing ordinary about Rookwood, which combines the best of both worlds.
Once inside the foyer, the 3,500-square foot main level opens with a 27-foot central living room with natural fireplace. Nearby is a large kitchen featuring an extended island, hearth room and butler’s pantry with an adjacent formal dining space near the front of the house. Also featured is a sun room and spacious study, both perfect for relaxing, as well as two nearby garages that add up to almost 1,500 square foot of space. A large master suite with bath and walk-in closet which dominates the 2,700-square foot second level which also includes three additional family bedrooms, a convenient laundry and a flexible 580-square-foot bonus space. Downstairs, the lower level boasts approximately 1,000 more square feet of finished space, including a recreation room, guest suite and additional storage.
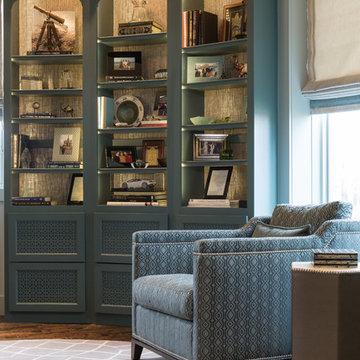
Before, the built-in shelving was lost in this round study. By painting the piece a darker, contrasting color and covering the back panel with a metallic underlay grasscloth, it is visually more of a furniture piece. The moroccan accents in the design are more apparent and the client's personal items from his travels are showcased.
Michael Hunter Photography
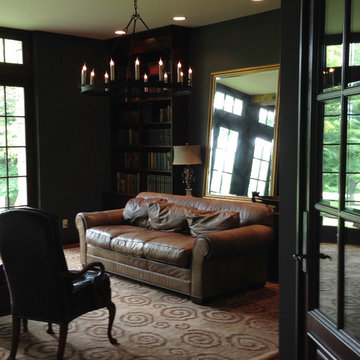
Whole-house renovation to existing Indian Hill home. Prior to the renovation, the Scaninavian-modern interiors felt cold and cavernous. In order to make this home work for a family, we brought the spaces down to a more livable scale and used natural materials like wood and stone to make the home warm and welcoming.
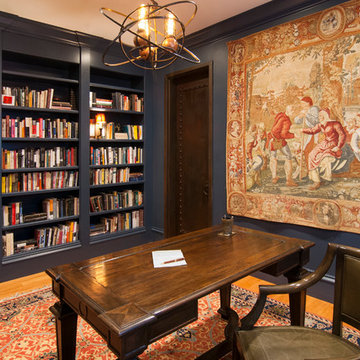
Photo of a large traditional study room in San Francisco with blue walls, medium hardwood floors and a freestanding desk.
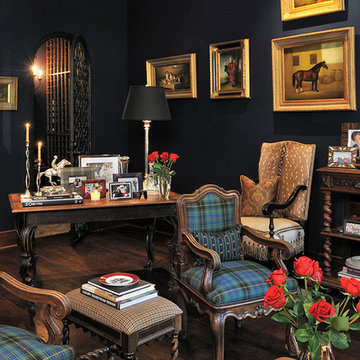
Houston Tanglewood Equestrian Sitting Room
Ralph Lauren collection of antiques and oils. The perfect wine/appetizer room with entry leading to wine closet.
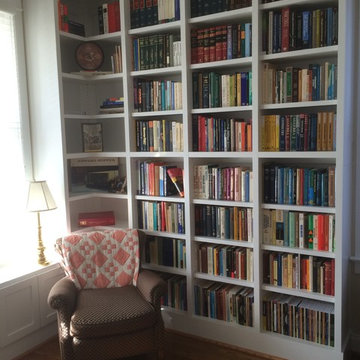
Design ideas for a small transitional home office in Charlotte with a library, beige walls, medium hardwood floors, no fireplace and brown floor.
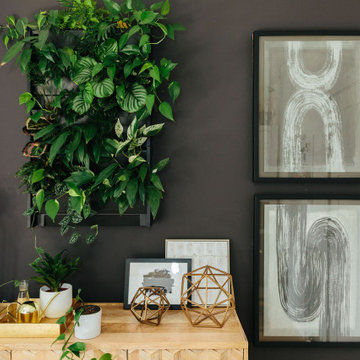
Tracy, one of our fabulous customers who last year undertook what can only be described as, a colossal home renovation!
With the help of her My Bespoke Room designer Milena, Tracy transformed her 1930's doer-upper into a truly jaw-dropping, modern family home. But don't take our word for it, see for yourself...
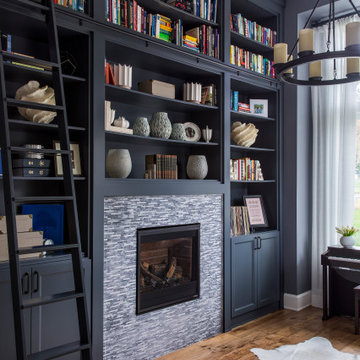
A home office serves as a library, a piano room and a guest room with a sleeper sofa.
Photo of a mid-sized transitional home office in Portland with a library, black walls, medium hardwood floors, a standard fireplace, a tile fireplace surround and brown floor.
Photo of a mid-sized transitional home office in Portland with a library, black walls, medium hardwood floors, a standard fireplace, a tile fireplace surround and brown floor.
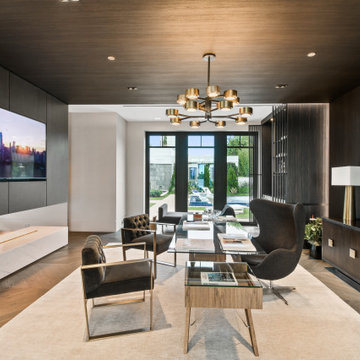
Inspiration for a contemporary study room in Miami with black walls, medium hardwood floors, no fireplace, a freestanding desk, brown floor, wood and wood walls.
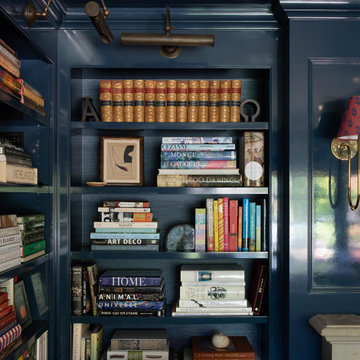
The family living in this shingled roofed home on the Peninsula loves color and pattern. At the heart of the two-story house, we created a library with high gloss lapis blue walls. The tête-à-tête provides an inviting place for the couple to read while their children play games at the antique card table. As a counterpoint, the open planned family, dining room, and kitchen have white walls. We selected a deep aubergine for the kitchen cabinetry. In the tranquil master suite, we layered celadon and sky blue while the daughters' room features pink, purple, and citrine.
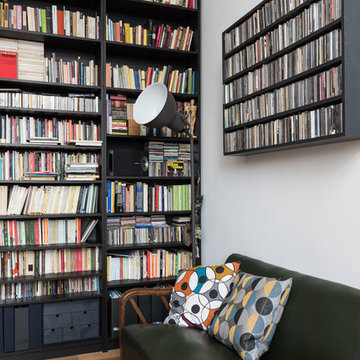
Paolo Fusco © 2017 Houzz
Design ideas for a contemporary home office in Rome with a library, white walls, medium hardwood floors, a freestanding desk and brown floor.
Design ideas for a contemporary home office in Rome with a library, white walls, medium hardwood floors, a freestanding desk and brown floor.
Black Home Office Design Ideas with Medium Hardwood Floors
8