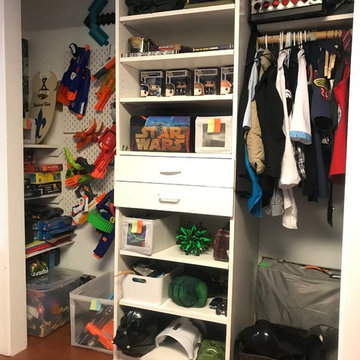Black Kids' Room Design Ideas for Boys
Refine by:
Budget
Sort by:Popular Today
1 - 20 of 469 photos
Item 1 of 3
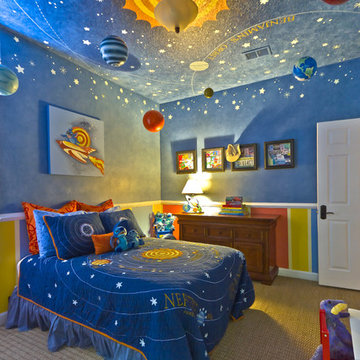
The Solar System inspired toddler's room is filled with hand-painted and ceiling suspended planets, moons, asteroids, comets, and other exciting objects.
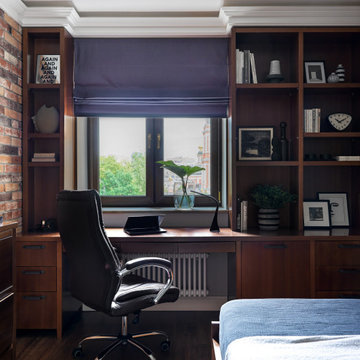
Дизайн-проект реализован Архитектором-Дизайнером Екатериной Ялалтыновой. Комплектация и декорирование - Бюро9. Строительная компания - ООО "Шафт"
Mid-sized traditional kids' room in Moscow with grey walls, medium hardwood floors and brown floor for boys.
Mid-sized traditional kids' room in Moscow with grey walls, medium hardwood floors and brown floor for boys.
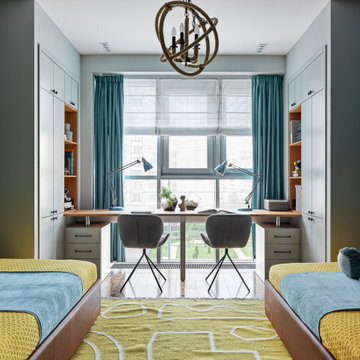
Mid-sized contemporary kids' bedroom in Moscow with blue walls, medium hardwood floors and brown floor for kids 4-10 years old and boys.
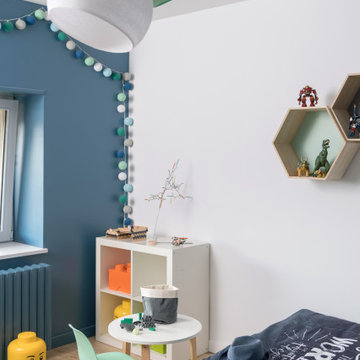
Inspiration for a mid-sized contemporary kids' room for kids 4-10 years old and boys in Dijon with light hardwood floors, beige floor and white walls.
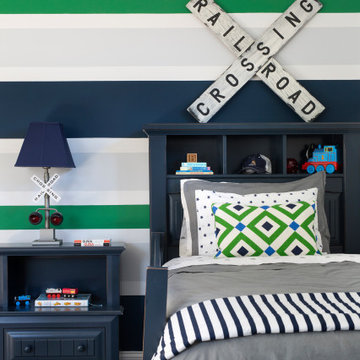
Green and navy railroad-inspired boy's room featuring twin bed with storage head board, nightstand, and table lamp
Photo by Stacy Zarin Goldberg Photography
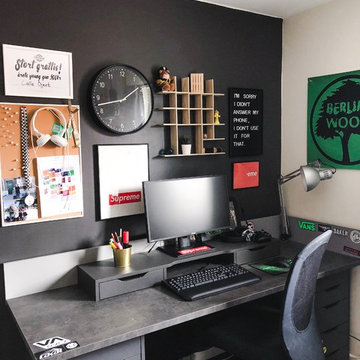
This is an example of a contemporary kids' room for boys in Stockholm with black walls.
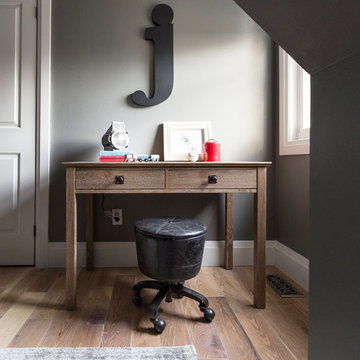
Cameron St.
Mid-sized country kids' bedroom in Toronto with grey walls, light hardwood floors and beige floor for kids 4-10 years old and boys.
Mid-sized country kids' bedroom in Toronto with grey walls, light hardwood floors and beige floor for kids 4-10 years old and boys.
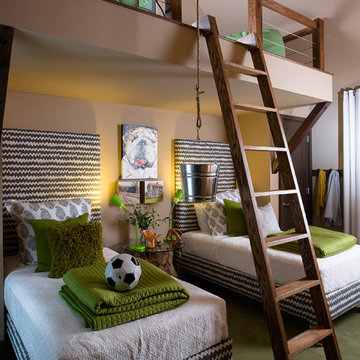
Mid-sized contemporary kids' bedroom in Atlanta with carpet, green floor and multi-coloured walls for kids 4-10 years old and boys.
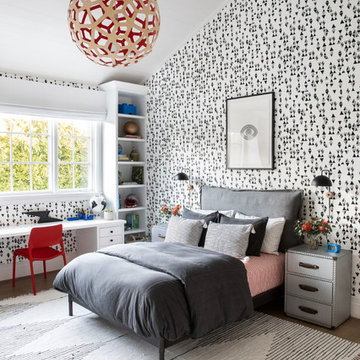
Architecture, Construction Management, Interior Design, Art Curation & Real Estate Advisement by Chango & Co.
Construction by MXA Development, Inc.
Photography by Sarah Elliott
See the home tour feature in Domino Magazine
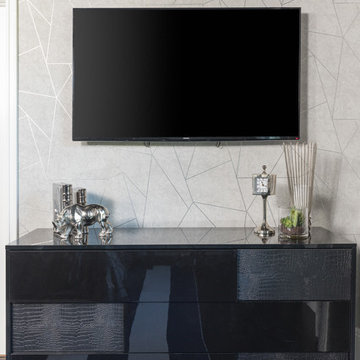
www.27diamonds.com
This is an example of a mid-sized contemporary kids' room for boys in Orange County with grey walls, dark hardwood floors and brown floor.
This is an example of a mid-sized contemporary kids' room for boys in Orange County with grey walls, dark hardwood floors and brown floor.
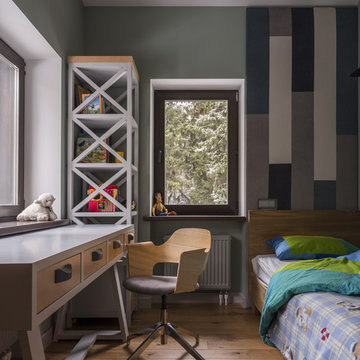
фотограф Дина Александрова
Photo of a mid-sized contemporary kids' study room for kids 4-10 years old and boys in Moscow with grey walls, medium hardwood floors and brown floor.
Photo of a mid-sized contemporary kids' study room for kids 4-10 years old and boys in Moscow with grey walls, medium hardwood floors and brown floor.
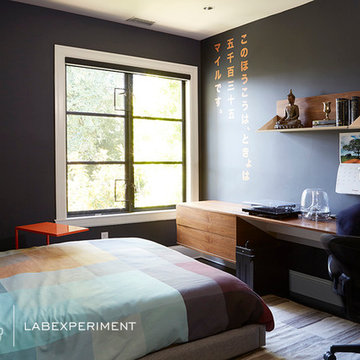
Dark gray walls accented with orange Japanese decals set the tone for this serene but cool space for a teenage boy. Floating storage and wall-mounted desk space help keep things neat and tidy, and a patterned rug and bedding add color and softness.
Photo Credit: Brian Pierce
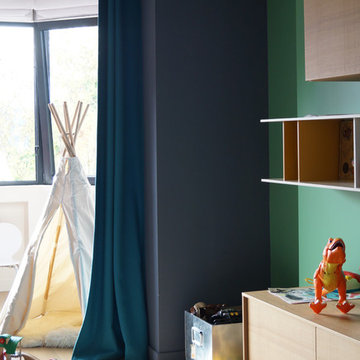
Caroline Monfort
Photo of a mid-sized contemporary kids' playroom for kids 4-10 years old and boys in Paris with multi-coloured walls and light hardwood floors.
Photo of a mid-sized contemporary kids' playroom for kids 4-10 years old and boys in Paris with multi-coloured walls and light hardwood floors.
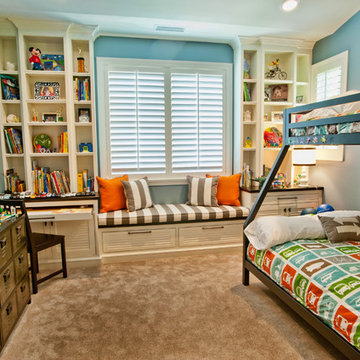
4,945 square foot two-story home, 6 bedrooms, 5 and ½ bathroom plus a secondary family room/teen room. The challenge for the design team of this beautiful New England Traditional home in Brentwood was to find the optimal design for a property with unique topography, the natural contour of this property has 12 feet of elevation fall from the front to the back of the property. Inspired by our client’s goal to create direct connection between the interior living areas and the exterior living spaces/gardens, the solution came with a gradual stepping down of the home design across the largest expanse of the property. With smaller incremental steps from the front property line to the entry door, an additional step down from the entry foyer, additional steps down from a raised exterior loggia and dining area to a slightly elevated lawn and pool area. This subtle approach accomplished a wonderful and fairly undetectable transition which presented a view of the yard immediately upon entry to the home with an expansive experience as one progresses to the rear family great room and morning room…both overlooking and making direct connection to a lush and magnificent yard. In addition, the steps down within the home created higher ceilings and expansive glass onto the yard area beyond the back of the structure. As you will see in the photographs of this home, the family area has a wonderful quality that really sets this home apart…a space that is grand and open, yet warm and comforting. A nice mixture of traditional Cape Cod, with some contemporary accents and a bold use of color…make this new home a bright, fun and comforting environment we are all very proud of. The design team for this home was Architect: P2 Design and Jill Wolff Interiors. Jill Wolff specified the interior finishes as well as furnishings, artwork and accessories.
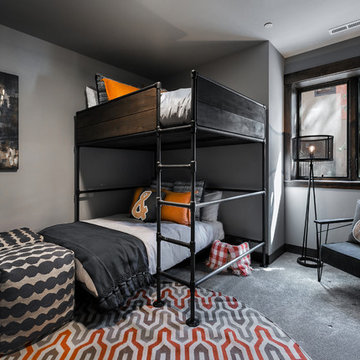
Casey Halliday Photography
This is an example of an industrial kids' bedroom for kids 4-10 years old and boys in Sacramento with grey walls and carpet.
This is an example of an industrial kids' bedroom for kids 4-10 years old and boys in Sacramento with grey walls and carpet.
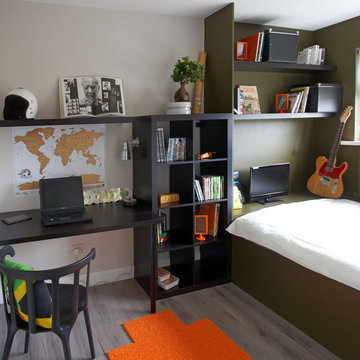
Photo of a contemporary kids' room for boys in Dublin with grey walls and medium hardwood floors.
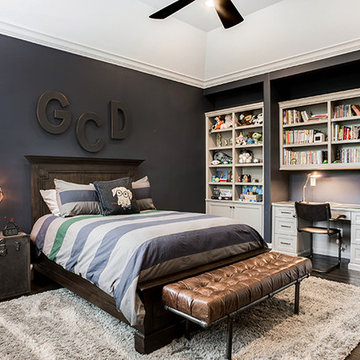
Design ideas for a mid-sized traditional kids' room for boys in Dallas with blue walls, dark hardwood floors and brown floor.
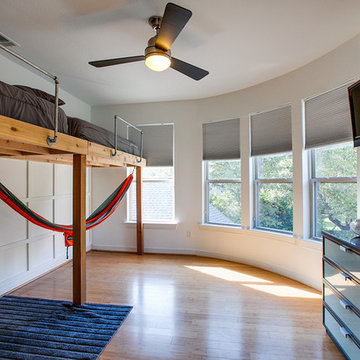
Inspiration for a mid-sized transitional kids' room for boys in Dallas with white walls and light hardwood floors.
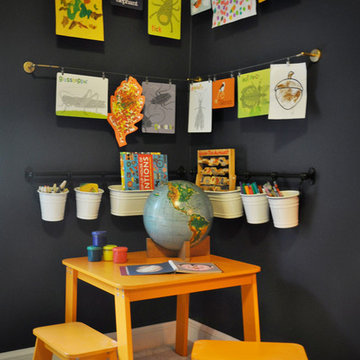
This navy kid's room is filled with bright moments of orange and yellow. Ralph Lauren's Northern Hemisphere is covering the ceiling, inspiring exploration in space and ocean. A Solar System mobile and light-up Moon provide great fun to this sophisticated yet playful space.
Black Kids' Room Design Ideas for Boys
1
