All Cabinet Styles Black Laundry Room Design Ideas
Refine by:
Budget
Sort by:Popular Today
61 - 80 of 1,080 photos
Item 1 of 3

This prairie home tucked in the woods strikes a harmonious balance between modern efficiency and welcoming warmth.
The laundry space is designed for convenience and seamless organization by being cleverly concealed behind elegant doors. This practical design ensures that the laundry area remains tidy and out of sight when not in use.
---
Project designed by Minneapolis interior design studio LiLu Interiors. They serve the Minneapolis-St. Paul area, including Wayzata, Edina, and Rochester, and they travel to the far-flung destinations where their upscale clientele owns second homes.
For more about LiLu Interiors, see here: https://www.liluinteriors.com/
To learn more about this project, see here:
https://www.liluinteriors.com/portfolio-items/north-oaks-prairie-home-interior-design/
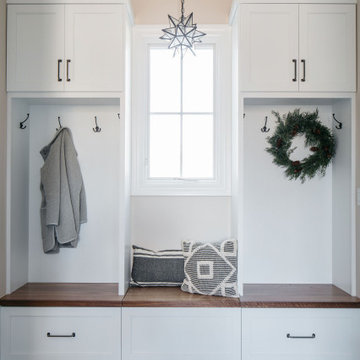
May your holidays be bright & your mudroom be tidy ??
Inspiration for a large country utility room in Chicago with shaker cabinets, white cabinets, beige walls and grey floor.
Inspiration for a large country utility room in Chicago with shaker cabinets, white cabinets, beige walls and grey floor.
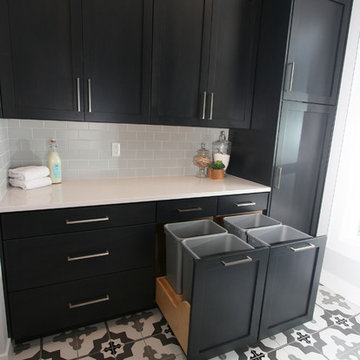
Mid-sized contemporary galley dedicated laundry room in Seattle with an undermount sink, shaker cabinets, black cabinets, quartz benchtops, grey walls, ceramic floors, a side-by-side washer and dryer, multi-coloured floor and white benchtop.
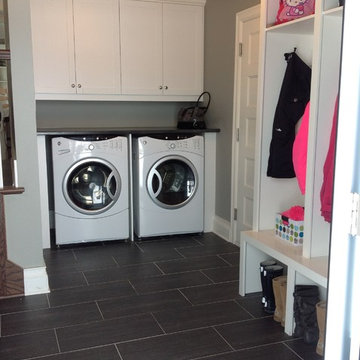
This mudroom entry has access from the side of the house, as well as from the garage, and also contains the laundry room, which is very practical for this family when the kids come in from swim lessons or from playing in the snow, the laundry is right there, so wet things can go right in the dryer!

Laundry Room with open shelving
Design ideas for a small modern single-wall utility room in Cleveland with a drop-in sink, shaker cabinets, white cabinets, white walls, vinyl floors, a side-by-side washer and dryer and black floor.
Design ideas for a small modern single-wall utility room in Cleveland with a drop-in sink, shaker cabinets, white cabinets, white walls, vinyl floors, a side-by-side washer and dryer and black floor.
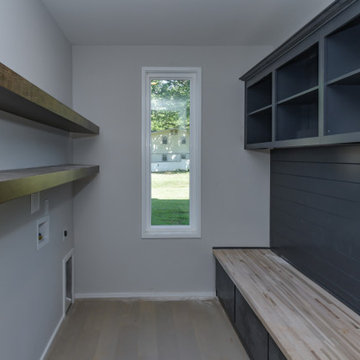
Mid-sized modern galley utility room in Charlotte with flat-panel cabinets, blue cabinets, wood benchtops, grey walls, light hardwood floors, a side-by-side washer and dryer, beige floor and brown benchtop.
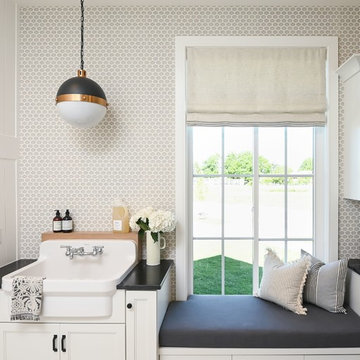
This is an example of a country laundry room in Salt Lake City with a farmhouse sink, recessed-panel cabinets, white cabinets, grey walls and black benchtop.
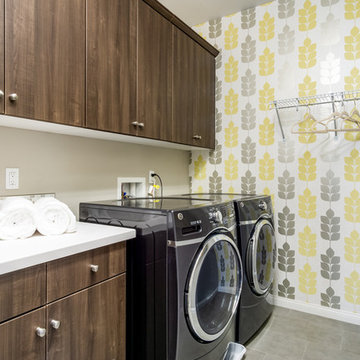
Photo of a contemporary single-wall laundry room in San Diego with flat-panel cabinets, dark wood cabinets, multi-coloured walls, grey floor and white benchtop.
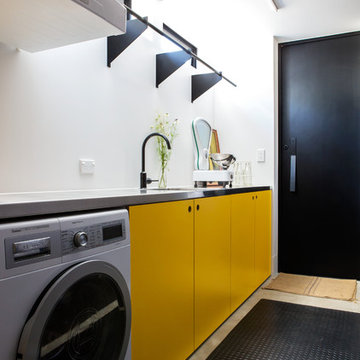
Emma-Jane Hetherington
Inspiration for a contemporary single-wall dedicated laundry room in Auckland with an undermount sink, flat-panel cabinets, yellow cabinets, white walls, concrete floors, a stacked washer and dryer, grey floor and grey benchtop.
Inspiration for a contemporary single-wall dedicated laundry room in Auckland with an undermount sink, flat-panel cabinets, yellow cabinets, white walls, concrete floors, a stacked washer and dryer, grey floor and grey benchtop.
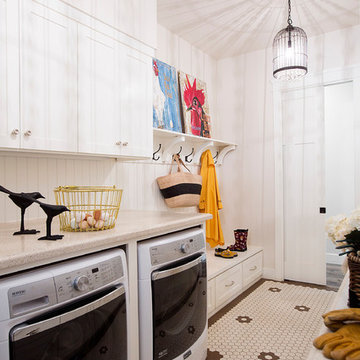
Photo of a country galley utility room in Sacramento with shaker cabinets, white cabinets, white walls, painted wood floors, a side-by-side washer and dryer, multi-coloured floor and beige benchtop.
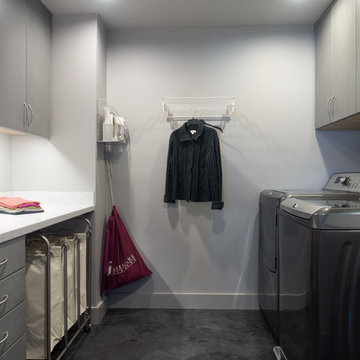
Photo: A Kitchen That Works LLC
Photo of a mid-sized contemporary galley utility room in Seattle with an undermount sink, flat-panel cabinets, grey cabinets, solid surface benchtops, grey walls, concrete floors, a side-by-side washer and dryer, grey splashback, grey floor and grey benchtop.
Photo of a mid-sized contemporary galley utility room in Seattle with an undermount sink, flat-panel cabinets, grey cabinets, solid surface benchtops, grey walls, concrete floors, a side-by-side washer and dryer, grey splashback, grey floor and grey benchtop.
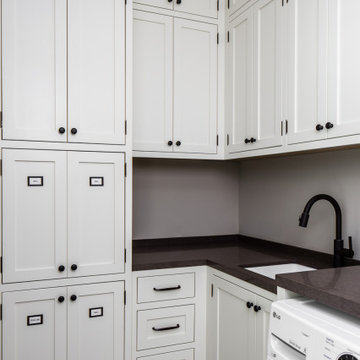
Huge storage cabinets and a side by side front load washer/dryer make for a practical and useful laundry space. Ample counter above the machines allows folding clothing, and full-height cabinet storage accommodates a vast array of utility room needs. White shaker cabinets are detailed with dark pulls and barrel hinges as a throw-back to old-school carpenter-built cabinetry.
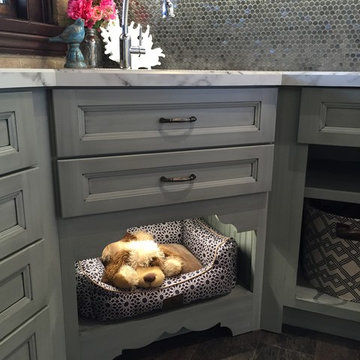
Rover is hanging out on a pet bed.
If you have a Big Rover who can't fit in a niche, use this space for pet food bowls instead.
This is an example of a small transitional l-shaped laundry room in Other with a single-bowl sink, recessed-panel cabinets, grey cabinets, laminate benchtops, grey walls and vinyl floors.
This is an example of a small transitional l-shaped laundry room in Other with a single-bowl sink, recessed-panel cabinets, grey cabinets, laminate benchtops, grey walls and vinyl floors.

.This laundry room was updated with Medallion Gold Full Overlay cabinets in Park Place Raised Panel with Maple Chai Latte Classic paint. The countertop is Iced White quartz with a roundover edge and a new Lenova stainless steel laundry tub and Elkay Pursuit faucet in lustrous steel. The backsplash is Mythology Aura ceramic tile.
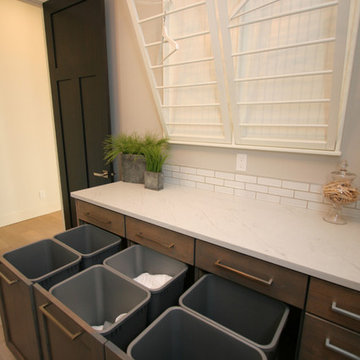
Inspiration for a mid-sized transitional dedicated laundry room in Seattle with an undermount sink, shaker cabinets, grey cabinets, quartz benchtops, grey walls, porcelain floors, a side-by-side washer and dryer and grey floor.
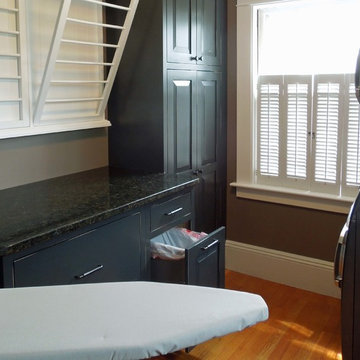
Extra deep drawers and a concealed trash bin are centered between two tall cabinets. Their size was determined by the existing granite top left over from a kitchen renovation. The entire space was designed around the two granite remnants from the kitchen island and cook-top's back-splash. We love using American Made cabinets: these beauties were created by the craftsmen at Young Furniture.
Photo By Delicious Kitchens & Interiors, LLC
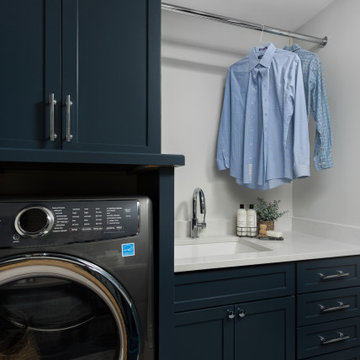
Inspiration for a transitional laundry room in Chicago with an undermount sink, shaker cabinets, grey walls, grey floor and white benchtop.
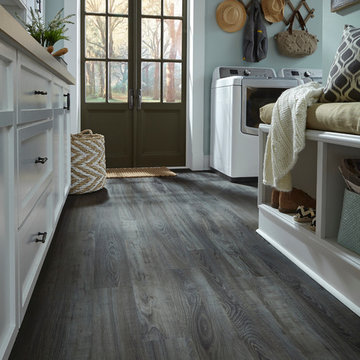
A vintage reclaimed oak look, Adura® Max "Sausalito" luxury vinyl plank flooring captures the seaside chic vibe of the California coastal city for which it is named. It features rich oak graining with saw marks and a rustic surface texture emphasizing the look of aged reclaimed wood. Available in 6" wide planks and 4 colors (Waterfront shown here).
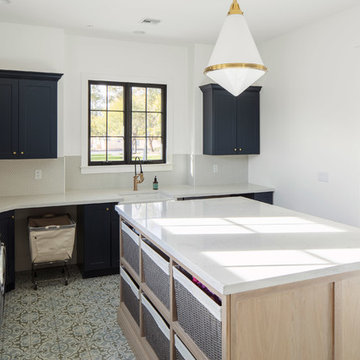
This home features many timeless designs and was catered to our clients and their five growing children
Photo of a large country dedicated laundry room in Phoenix with a farmhouse sink, shaker cabinets, blue cabinets, quartz benchtops, white walls, a side-by-side washer and dryer, white benchtop and multi-coloured floor.
Photo of a large country dedicated laundry room in Phoenix with a farmhouse sink, shaker cabinets, blue cabinets, quartz benchtops, white walls, a side-by-side washer and dryer, white benchtop and multi-coloured floor.
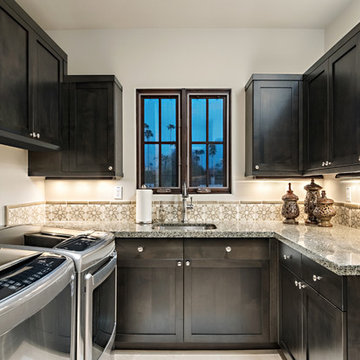
Inckx Photography
This is an example of a mid-sized transitional u-shaped dedicated laundry room in Phoenix with an undermount sink, shaker cabinets, granite benchtops, light hardwood floors, a side-by-side washer and dryer, white walls, beige floor and dark wood cabinets.
This is an example of a mid-sized transitional u-shaped dedicated laundry room in Phoenix with an undermount sink, shaker cabinets, granite benchtops, light hardwood floors, a side-by-side washer and dryer, white walls, beige floor and dark wood cabinets.
All Cabinet Styles Black Laundry Room Design Ideas
4